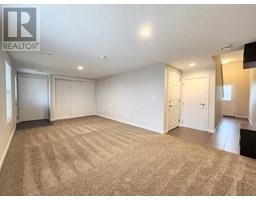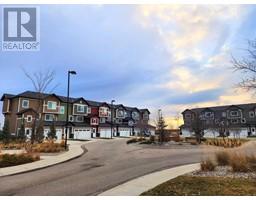Calgary Real Estate Agency
66 Nolan Hill Heights Nw Calgary, Alberta T3R 0S5
$569,000Maintenance, Common Area Maintenance, Ground Maintenance, Parking, Waste Removal
$402.45 Monthly
Maintenance, Common Area Maintenance, Ground Maintenance, Parking, Waste Removal
$402.45 MonthlyWelcome to 66 Nolan Hill Heights. This immaculate townhouse offers a stunning home for modern living and comfort, featuring an open floor plan that seamlessly blends style with functionality making it ideal for both relaxation and entertaining. The main living space is airy and filled with natural light thanks to the large windows that look out to the surrounding green space. The kitchen boasts stainless steel appliances, undercabinet lighting, ample cabinetry and a generous island. This home offers three generously sized bedrooms, including a primary suite with ensuite and walk in closet. The lower level offers a great versatile space that can be adapted to your needs, whether it's a home office, playroom or additional living area, the expansive windows here let in even more light and access to the beautiful natural green space and walking paths. Enjoy parking in your heated two car garage which also features durable epoxy flooring as well as built in shelving for more storage. Plus, you'll love the convenience of being within walking distance to a shopping plaza where you will find all your essentials and more. Experience the perfect blend of comfort, convenience, and contemporary design at 66 Nolan Hill Heights where every detail has been thoughtfully considered to create a welcoming and stylish home. (id:41531)
Property Details
| MLS® Number | A2158882 |
| Property Type | Single Family |
| Community Name | Nolan Hill |
| Amenities Near By | Playground, Shopping |
| Community Features | Pets Allowed With Restrictions |
| Features | Cul-de-sac, No Neighbours Behind, Closet Organizers, No Animal Home, No Smoking Home, Gas Bbq Hookup, Parking |
| Parking Space Total | 4 |
| Plan | 1411674 |
Building
| Bathroom Total | 2 |
| Bedrooms Above Ground | 3 |
| Bedrooms Total | 3 |
| Appliances | Refrigerator, Dishwasher, Range, Garburator, Microwave Range Hood Combo, Hot Water Instant, Window Coverings, Garage Door Opener, Washer & Dryer |
| Basement Development | Finished |
| Basement Features | Separate Entrance, Walk Out |
| Basement Type | Partial (finished) |
| Constructed Date | 2014 |
| Construction Style Attachment | Attached |
| Cooling Type | Central Air Conditioning |
| Exterior Finish | Stone, Vinyl Siding |
| Fireplace Present | Yes |
| Fireplace Total | 1 |
| Flooring Type | Carpeted, Hardwood, Tile |
| Foundation Type | Poured Concrete |
| Heating Type | Forced Air |
| Stories Total | 3 |
| Size Interior | 1737.32 Sqft |
| Total Finished Area | 1737.32 Sqft |
| Type | Row / Townhouse |
Parking
| Attached Garage | 2 |
Land
| Acreage | No |
| Fence Type | Partially Fenced |
| Land Amenities | Playground, Shopping |
| Size Total Text | Unknown |
| Surface Water | Creek Or Stream |
| Zoning Description | R-2m |
Rooms
| Level | Type | Length | Width | Dimensions |
|---|---|---|---|---|
| Lower Level | Recreational, Games Room | 22.92 Ft x 11.00 Ft | ||
| Lower Level | Other | 7.00 Ft x 3.92 Ft | ||
| Main Level | Living Room | 8.08 Ft x 15.67 Ft | ||
| Main Level | Kitchen | 13.83 Ft x 11.67 Ft | ||
| Main Level | Dining Room | 13.83 Ft x 6.67 Ft | ||
| Upper Level | Primary Bedroom | 11.67 Ft x 11.92 Ft | ||
| Upper Level | 3pc Bathroom | 8.08 Ft x 4.92 Ft | ||
| Upper Level | Bedroom | 12.83 Ft x 10.25 Ft | ||
| Upper Level | 4pc Bathroom | 4.92 Ft x 8.17 Ft | ||
| Upper Level | Bedroom | 9.50 Ft x 9.75 Ft |
https://www.realtor.ca/real-estate/27433335/66-nolan-hill-heights-nw-calgary-nolan-hill
Interested?
Contact us for more information




























































