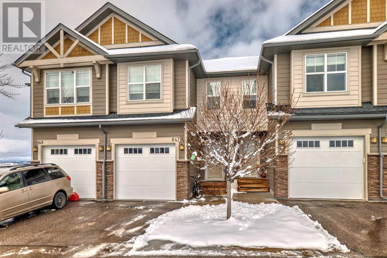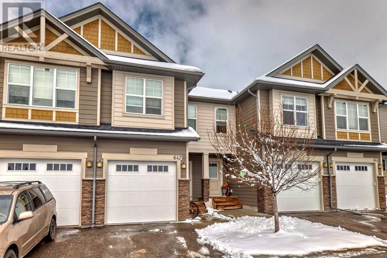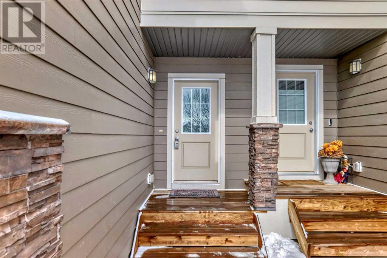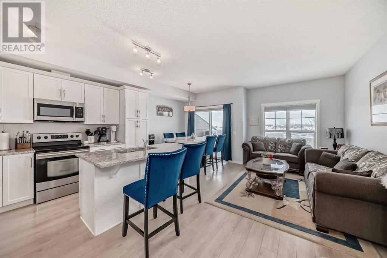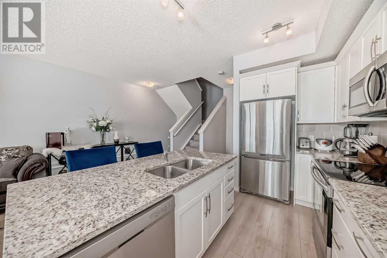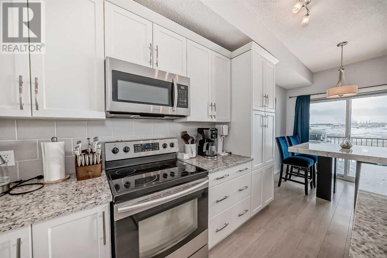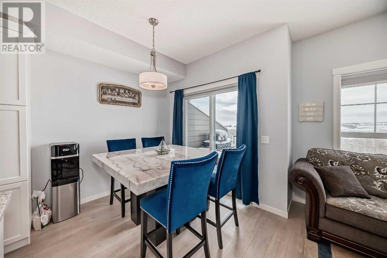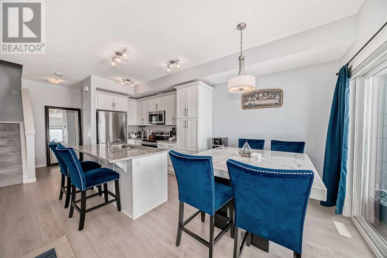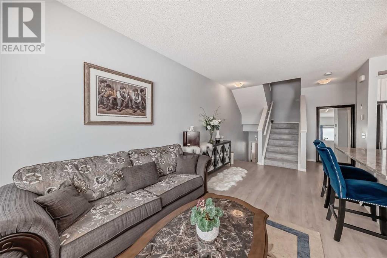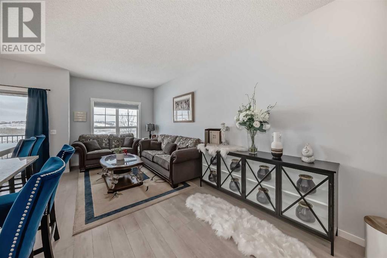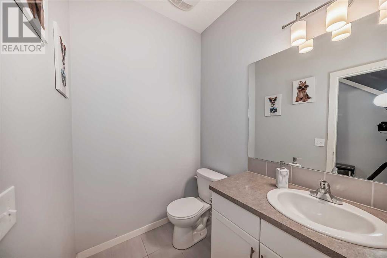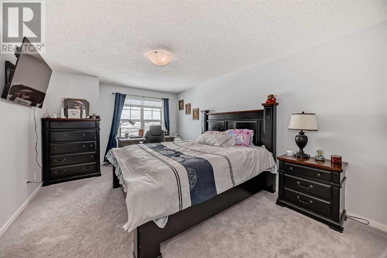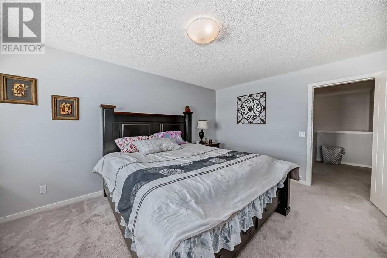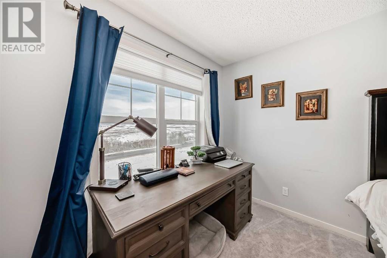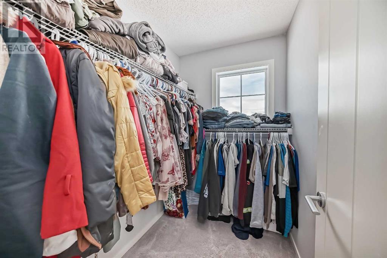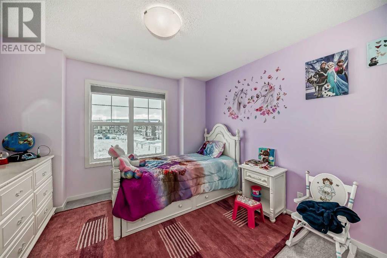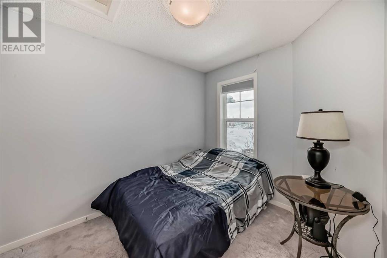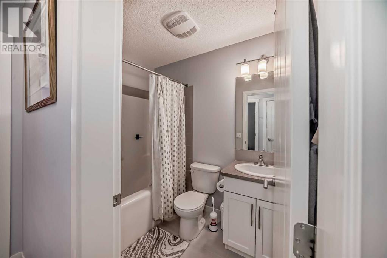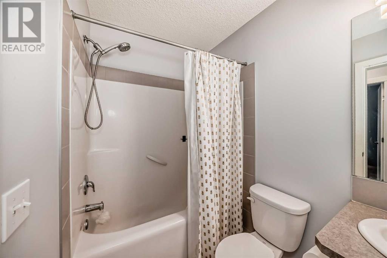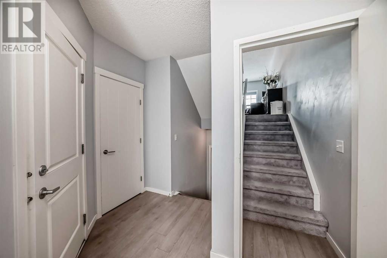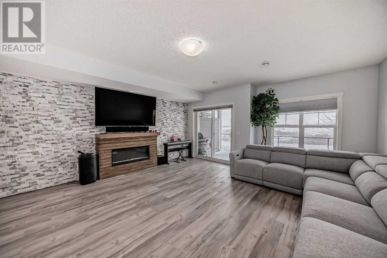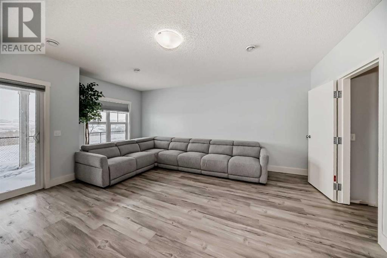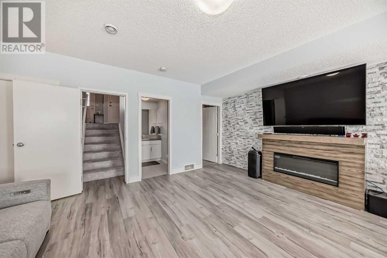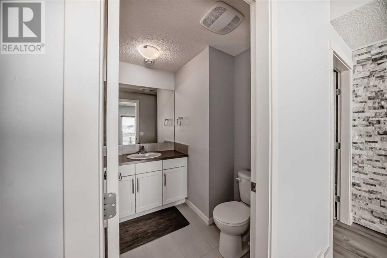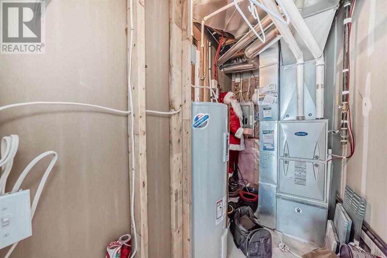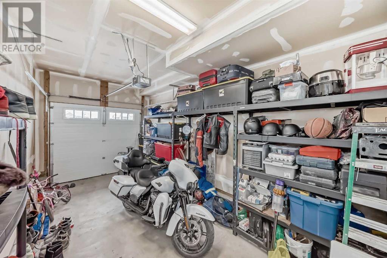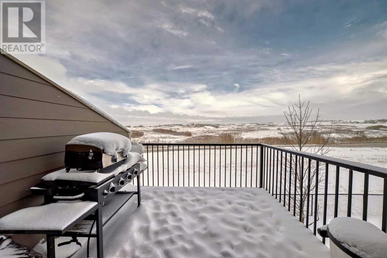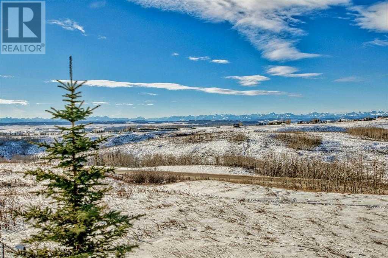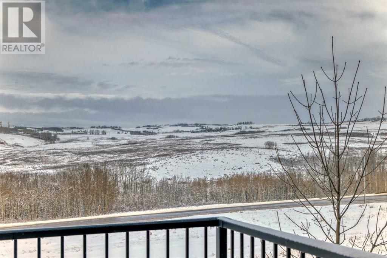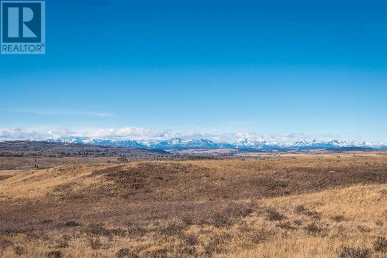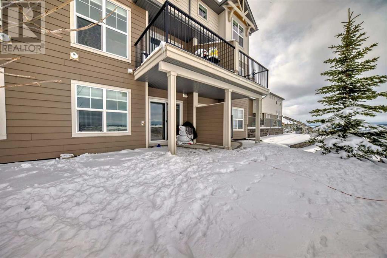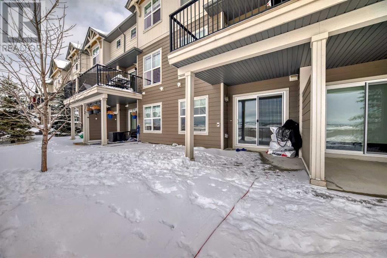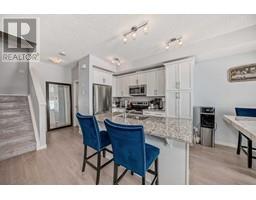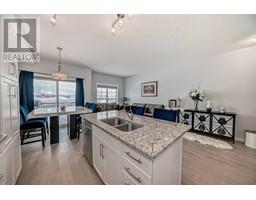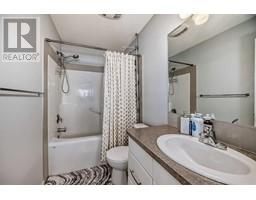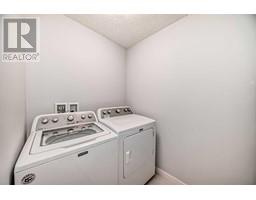Calgary Real Estate Agency
647, 101 Sunset Drive Cochrane, Alberta T4C 0W8
$479,900Maintenance, Common Area Maintenance, Insurance, Ground Maintenance, Property Management, Reserve Fund Contributions, Waste Removal
$300 Monthly
Maintenance, Common Area Maintenance, Insurance, Ground Maintenance, Property Management, Reserve Fund Contributions, Waste Removal
$300 MonthlyLocation, location, location! Unobstructed panoramic mountain views. Pride of ownership shows in this well cared for fully developed 3 bedroom 4 bathroom walkout townhome. Located in the peaceful and highly sought-after community of Sunset Ridge. Over 1700 square feet of living space. The main floor features 9' ceilings and a modern open layout with laminate flooring throughout and huge windows bringing in loads of natural light. Open concept from kitchen, dining, and living room. The kitchen comes with stainless steel appliances, pantry, granite countertops, large center island and white modern full length cabinetry offering plenty of counter and storage space. Step outside to enjoy the private deck, peace and tranquility and the mountain views. Half bath finishes off the main level. Upstairs to two spacious bedrooms and a private 4 piece bathroom. The top level features a huge primary bedroom retreat with walk-in closet and 4 piece ensuite with a separate linen closet and laundry room with a full size washer and dryer. The walkout basement has 9' ceilings as well and has a huge rec room with sliding patio doors to a private concrete patio perfect for outdoor entertaining. There is a 2 piece bathroom and huge crawl space with ample storage. Single attached garage and driveway for additional parking. Low condo fees including full exterior maintenance. Close to all amenities and a short drive to the mountains. Another well built home by Calbridge. (id:41531)
Property Details
| MLS® Number | A2119340 |
| Property Type | Single Family |
| Community Name | Sunset Ridge |
| Amenities Near By | Park, Playground |
| Community Features | Pets Allowed With Restrictions |
| Features | Pvc Window, No Neighbours Behind, Parking |
| Parking Space Total | 2 |
| Plan | 1313010 |
| View Type | View |
Building
| Bathroom Total | 4 |
| Bedrooms Above Ground | 3 |
| Bedrooms Total | 3 |
| Appliances | Washer, Refrigerator, Dishwasher, Stove, Dryer, Microwave Range Hood Combo, Window Coverings, Garage Door Opener |
| Architectural Style | 4 Level |
| Basement Development | Finished |
| Basement Features | Walk Out |
| Basement Type | Full (finished) |
| Constructed Date | 2014 |
| Construction Material | Wood Frame |
| Construction Style Attachment | Attached |
| Cooling Type | None |
| Exterior Finish | Composite Siding, Stone |
| Fireplace Present | No |
| Flooring Type | Carpeted, Laminate, Tile |
| Foundation Type | Poured Concrete |
| Half Bath Total | 2 |
| Heating Fuel | Natural Gas |
| Heating Type | Forced Air |
| Size Interior | 1484.6 Sqft |
| Total Finished Area | 1484.6 Sqft |
| Type | Row / Townhouse |
Parking
| Attached Garage | 1 |
Land
| Acreage | No |
| Fence Type | Partially Fenced |
| Land Amenities | Park, Playground |
| Landscape Features | Landscaped |
| Size Depth | 28.61 M |
| Size Frontage | 5.49 M |
| Size Irregular | 157.10 |
| Size Total | 157.1 M2|0-4,050 Sqft |
| Size Total Text | 157.1 M2|0-4,050 Sqft |
| Zoning Description | C-n |
Rooms
| Level | Type | Length | Width | Dimensions |
|---|---|---|---|---|
| Second Level | Bedroom | 11.08 Ft x 10.75 Ft | ||
| Second Level | Bedroom | 8.00 Ft x 9.67 Ft | ||
| Second Level | 4pc Bathroom | 4.92 Ft x 7.50 Ft | ||
| Third Level | Primary Bedroom | 11.75 Ft x 16.50 Ft | ||
| Third Level | Other | 5.17 Ft x 6.67 Ft | ||
| Third Level | 4pc Bathroom | 4.92 Ft x 8.50 Ft | ||
| Third Level | Laundry Room | 5.17 Ft x 7.83 Ft | ||
| Basement | Family Room | 17.17 Ft x 16.42 Ft | ||
| Basement | 2pc Bathroom | 4.08 Ft x 6.67 Ft | ||
| Basement | Furnace | 5.58 Ft x 17.83 Ft | ||
| Basement | Furnace | 5.00 Ft x 10.00 Ft | ||
| Lower Level | Other | 5.75 Ft x 8.50 Ft | ||
| Main Level | 2pc Bathroom | 4.58 Ft x 6.67 Ft | ||
| Main Level | Kitchen | 9.42 Ft x 11.33 Ft | ||
| Main Level | Dining Room | 8.58 Ft x 7.83 Ft | ||
| Main Level | Living Room | 10.17 Ft x 20.42 Ft | ||
| Main Level | Other | 8.25 Ft x 9.75 Ft |
https://www.realtor.ca/real-estate/26725018/647-101-sunset-drive-cochrane-sunset-ridge
Interested?
Contact us for more information
