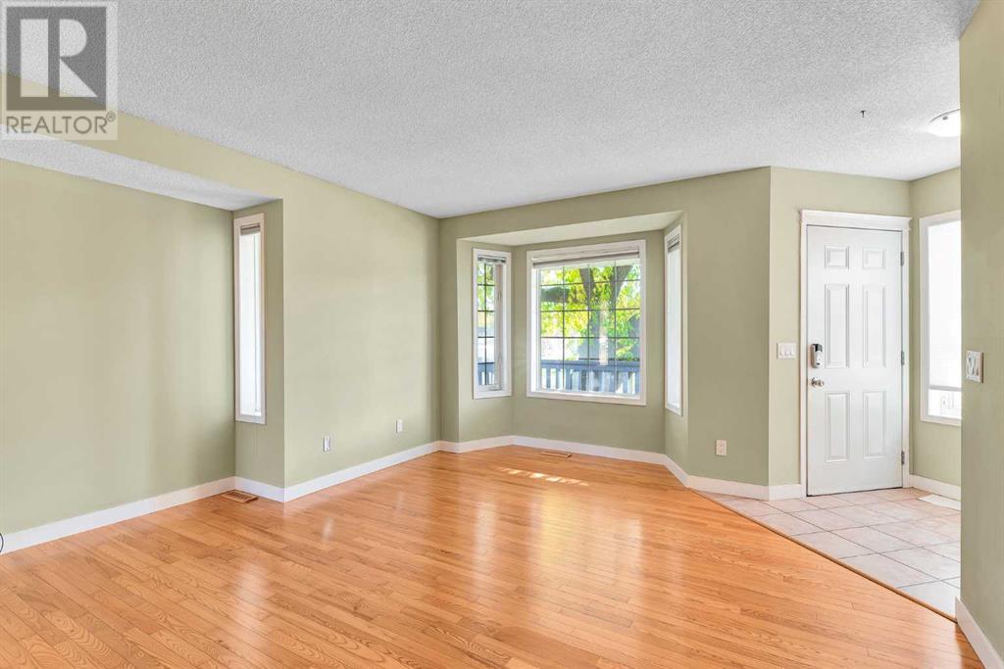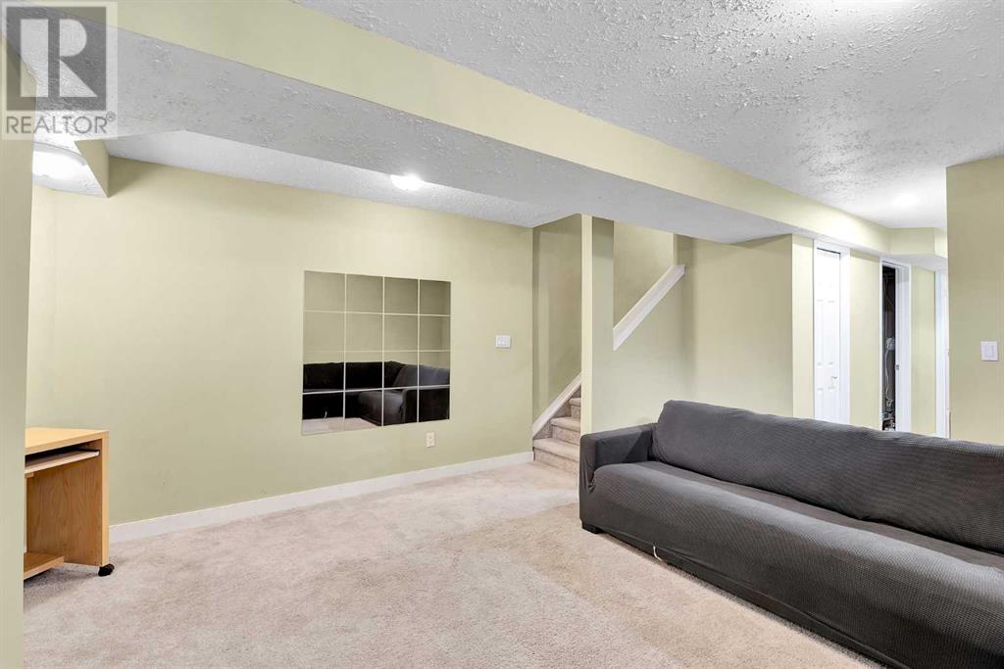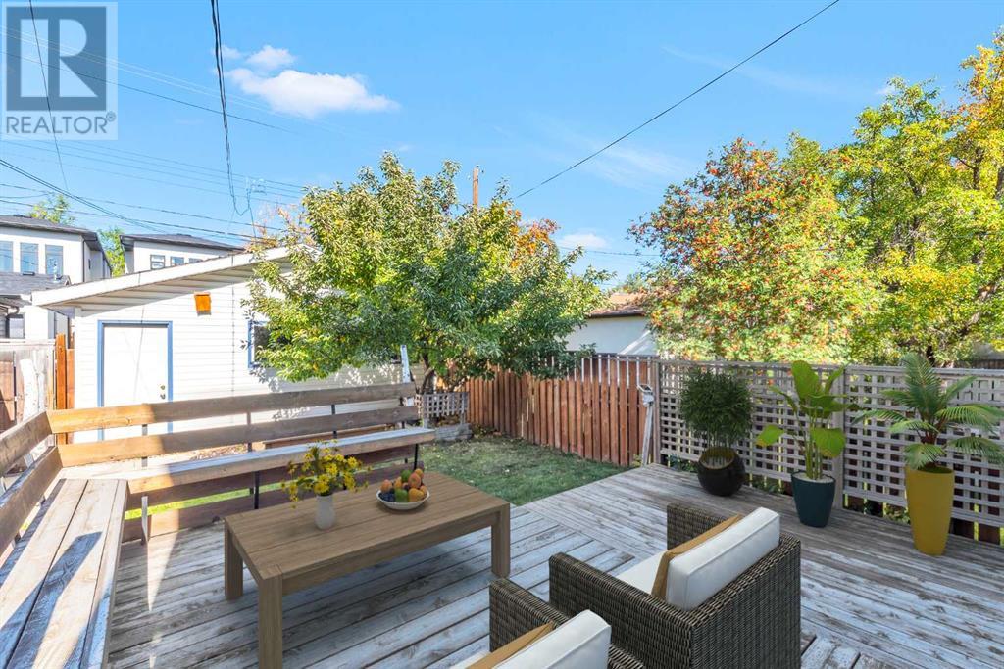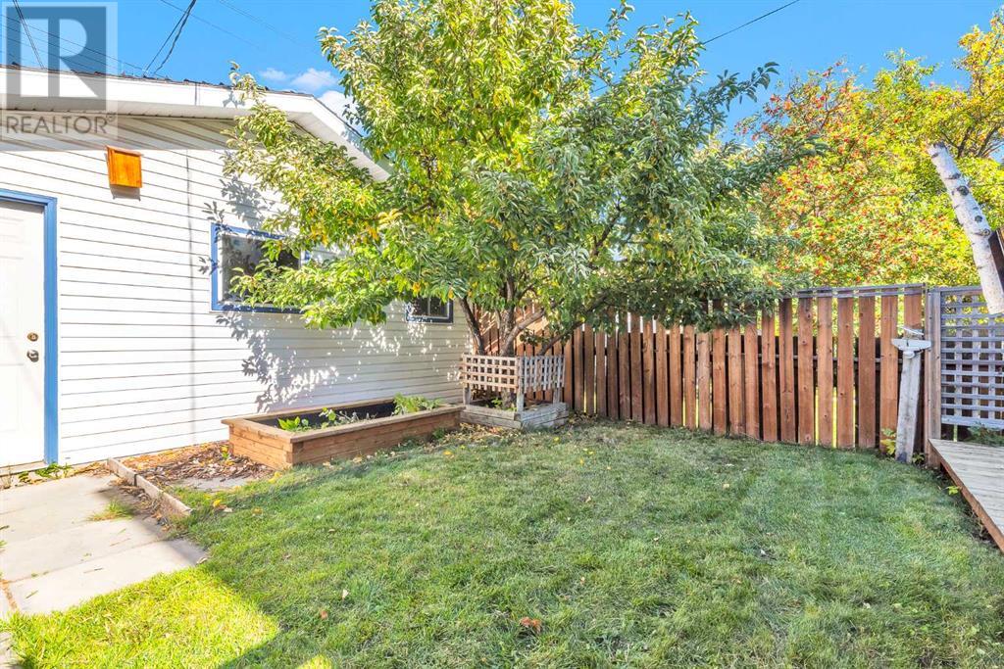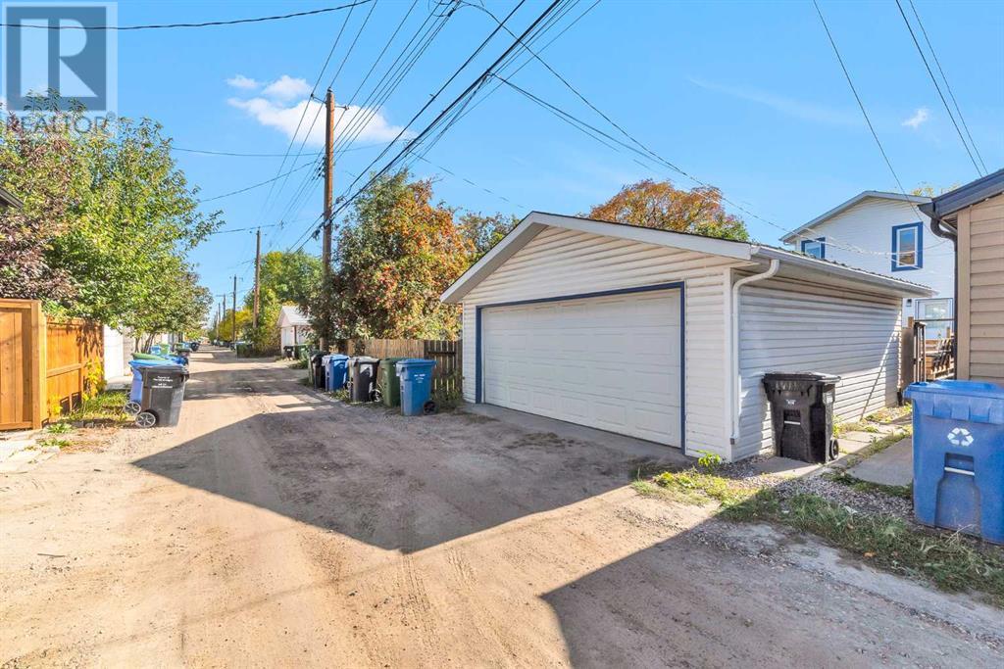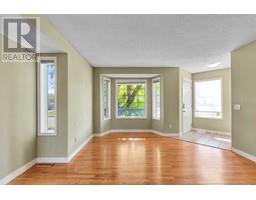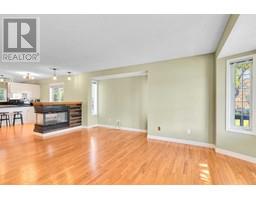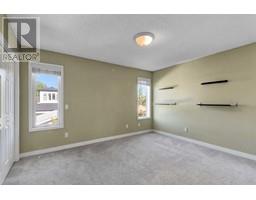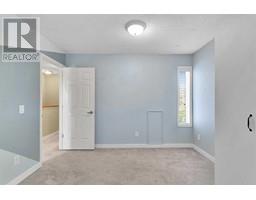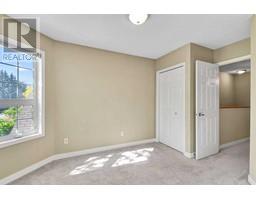3 Bedroom
4 Bathroom
1461 sqft
Fireplace
None
Central Heating
Garden Area, Landscaped
$699,900
Welcome to your dream home in the heart of Mount Pleasant! This stunning detached residence boasts 4 bedrooms and 3.5 bathrooms, fully finished and updated throughout.Step inside to an inviting open-concept main floor featuring beautiful hardwood flooring. The spacious front living room is perfect for cozy evenings, complete with a stylish three-sided gas fireplace and a lovely bay window that floods the space with natural light.The bright kitchen is a chef's delight, equipped with stainless steel appliances—including granite countertops with undermount sink, an eating bar, and ample storage. Adjacent to the kitchen is a charming dining nook, ideal for family meals. A conveniently located powder room and main floor laundry add to the home's practicality.Upstairs, you'll find three generously sized bedrooms, including a master suite with his and hers closets and a private 4-piece ensuite. The additional bedrooms share another well-appointed 4-piece bathroom.The developed basement offers even more space, featuring an additional family room, a 3-piece bathroom, and a fourth bedroom—perfect for guests or a home office.Step outside to the spacious backyard, where you'll find a newly completed two-tier deck with built-in seating, perfect for summer entertaining. The property also includes a double detached garage and a charming front porch.Located close to schools, transit, community centers, and just minutes from downtown, this home truly has it all. Don’t miss your chance to make it yours! (id:41531)
Property Details
|
MLS® Number
|
A2171012 |
|
Property Type
|
Single Family |
|
Community Name
|
Mount Pleasant |
|
Amenities Near By
|
Park, Playground, Schools |
|
Features
|
See Remarks, Back Lane, No Smoking Home |
|
Parking Space Total
|
2 |
|
Plan
|
2934o |
|
Structure
|
Deck |
Building
|
Bathroom Total
|
4 |
|
Bedrooms Above Ground
|
3 |
|
Bedrooms Total
|
3 |
|
Appliances
|
Washer, Refrigerator, Dishwasher, Stove, Dryer, Microwave Range Hood Combo |
|
Basement Development
|
Finished |
|
Basement Type
|
Full (finished) |
|
Constructed Date
|
1996 |
|
Construction Material
|
Wood Frame |
|
Construction Style Attachment
|
Detached |
|
Cooling Type
|
None |
|
Exterior Finish
|
Vinyl Siding |
|
Fireplace Present
|
Yes |
|
Fireplace Total
|
1 |
|
Flooring Type
|
Carpeted, Ceramic Tile, Hardwood |
|
Foundation Type
|
Poured Concrete |
|
Half Bath Total
|
1 |
|
Heating Type
|
Central Heating |
|
Stories Total
|
2 |
|
Size Interior
|
1461 Sqft |
|
Total Finished Area
|
1461 Sqft |
|
Type
|
House |
Parking
Land
|
Acreage
|
No |
|
Fence Type
|
Fence |
|
Land Amenities
|
Park, Playground, Schools |
|
Landscape Features
|
Garden Area, Landscaped |
|
Size Depth
|
36.58 M |
|
Size Frontage
|
7.62 M |
|
Size Irregular
|
279.00 |
|
Size Total
|
279 M2|0-4,050 Sqft |
|
Size Total Text
|
279 M2|0-4,050 Sqft |
|
Zoning Description
|
H-go |
Rooms
| Level |
Type |
Length |
Width |
Dimensions |
|
Basement |
Family Room |
|
|
14.67 Ft x 14.33 Ft |
|
Basement |
3pc Bathroom |
|
|
8.00 Ft x 5.00 Ft |
|
Main Level |
Living Room |
|
|
18.17 Ft x 12.33 Ft |
|
Main Level |
Kitchen |
|
|
12.00 Ft x 6.50 Ft |
|
Main Level |
Dining Room |
|
|
8.75 Ft x 6.33 Ft |
|
Main Level |
2pc Bathroom |
|
|
7.50 Ft x 3.50 Ft |
|
Upper Level |
Primary Bedroom |
|
|
13.17 Ft x 12.58 Ft |
|
Upper Level |
4pc Bathroom |
|
|
8.75 Ft x 4.92 Ft |
|
Upper Level |
Bedroom |
|
|
11.75 Ft x 10.92 Ft |
|
Upper Level |
Bedroom |
|
|
12.58 Ft x 10.83 Ft |
|
Upper Level |
4pc Bathroom |
|
|
8.75 Ft x 4.92 Ft |
https://www.realtor.ca/real-estate/27523647/634-20-avenue-nw-calgary-mount-pleasant







