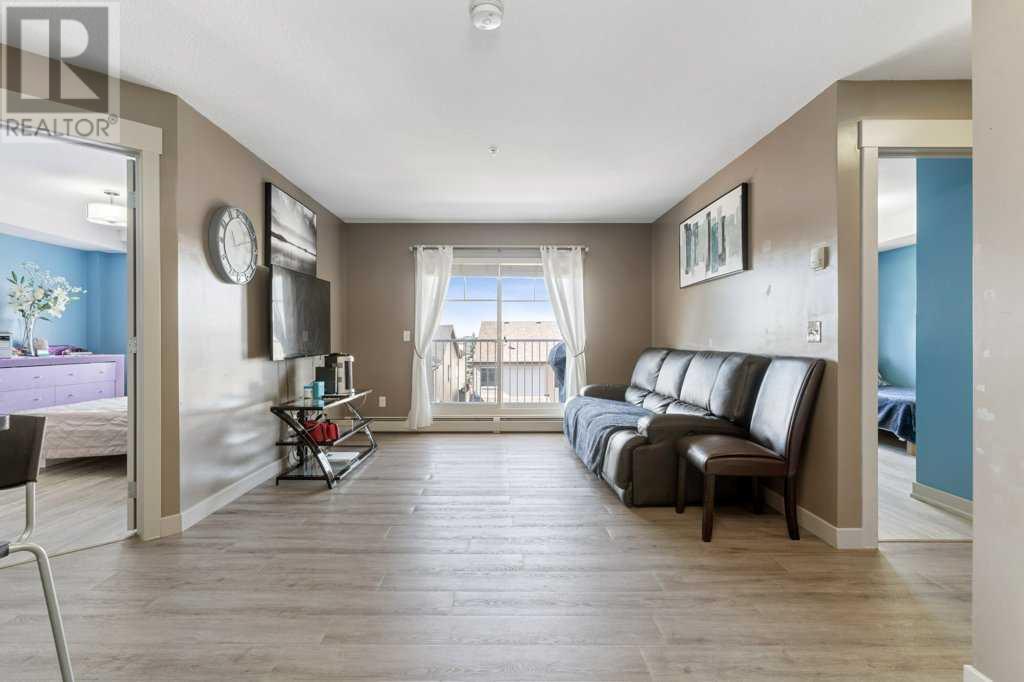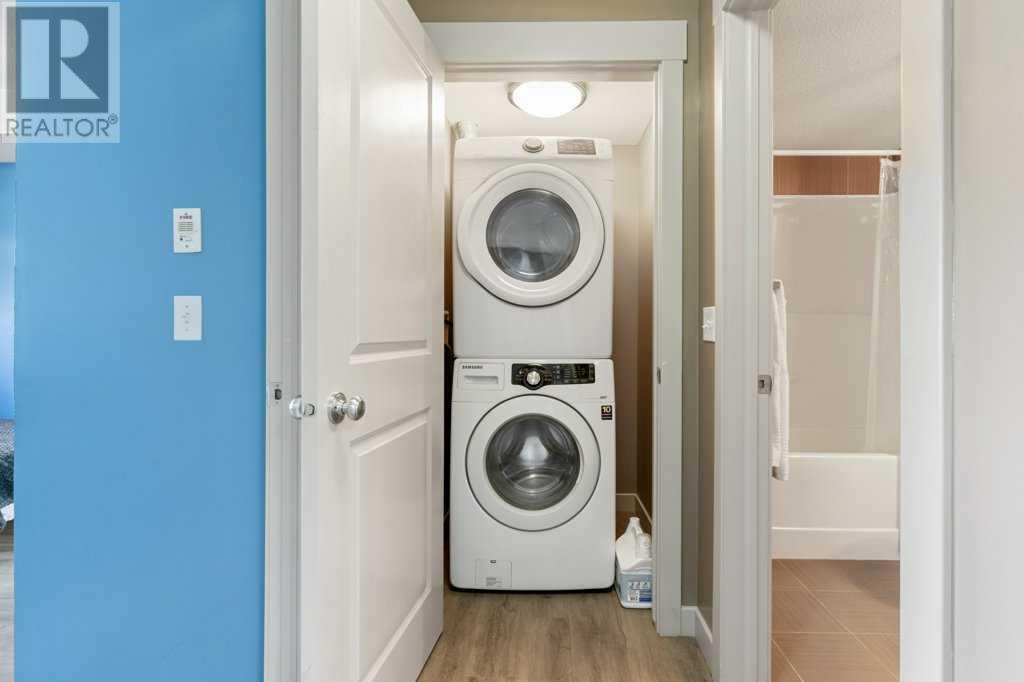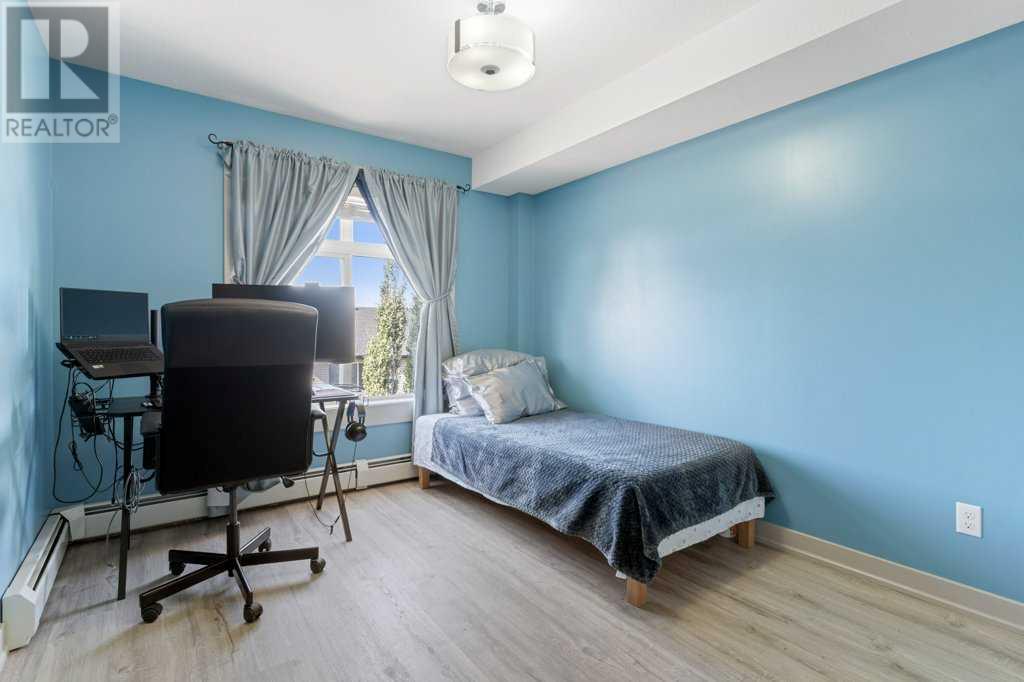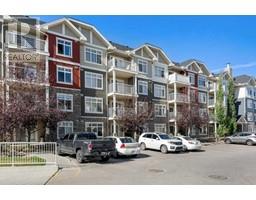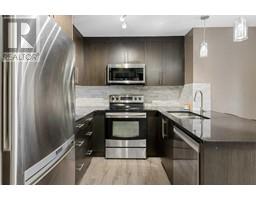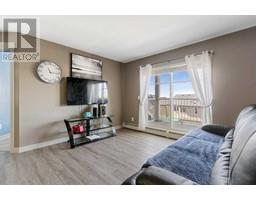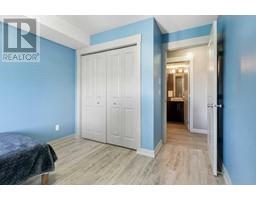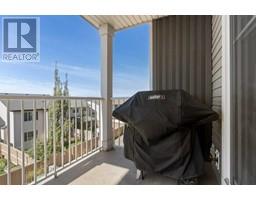Calgary Real Estate Agency
6310, 155 Skyview Ranch Way Ne Calgary, Alberta T3N 0L6
$324,900Maintenance, Common Area Maintenance, Heat, Insurance, Ground Maintenance, Property Management, Reserve Fund Contributions, Sewer, Waste Removal
$406.01 Monthly
Maintenance, Common Area Maintenance, Heat, Insurance, Ground Maintenance, Property Management, Reserve Fund Contributions, Sewer, Waste Removal
$406.01 MonthlyWelcome home to this amazing 2-bedroom 2-bathroom condo, with secure underground titled parking, and sunny SW facing balcony. This modern home has been upgraded to luxury vinyl plank through most rooms. The kitchen has gleaming stainless steel appliances, and granite countertops. The primary bedroom includes a walk through closet and full 4-piece ensuite. This unit also has a large storage room, storage cage, and a full-sized washer and dryer, gas line for BBQ. Located in Skyview with easy access to Stoney Trail, parks, and shopping. (id:41531)
Property Details
| MLS® Number | A2161037 |
| Property Type | Single Family |
| Community Name | Skyview Ranch |
| Amenities Near By | Park, Playground, Schools, Shopping |
| Community Features | Pets Allowed With Restrictions |
| Parking Space Total | 1 |
| Plan | 1213317 |
Building
| Bathroom Total | 2 |
| Bedrooms Above Ground | 2 |
| Bedrooms Total | 2 |
| Appliances | Washer, Refrigerator, Dishwasher, Stove, Dryer, Microwave Range Hood Combo, Window Coverings, Garage Door Opener |
| Architectural Style | Low Rise |
| Constructed Date | 2013 |
| Construction Material | Wood Frame |
| Construction Style Attachment | Attached |
| Cooling Type | None |
| Exterior Finish | Stone, Vinyl Siding |
| Fireplace Present | No |
| Flooring Type | Ceramic Tile, Vinyl Plank |
| Heating Fuel | Natural Gas |
| Heating Type | Baseboard Heaters |
| Stories Total | 4 |
| Size Interior | 832.79 Sqft |
| Total Finished Area | 832.79 Sqft |
| Type | Apartment |
Parking
| Underground |
Land
| Acreage | No |
| Land Amenities | Park, Playground, Schools, Shopping |
| Size Total Text | Unknown |
| Zoning Description | M-2 |
Rooms
| Level | Type | Length | Width | Dimensions |
|---|---|---|---|---|
| Main Level | 4pc Bathroom | 4.92 Ft x 8.50 Ft | ||
| Main Level | 4pc Bathroom | 8.25 Ft x 4.92 Ft | ||
| Main Level | Bedroom | 12.92 Ft x 9.67 Ft | ||
| Main Level | Kitchen | 7.92 Ft x 10.50 Ft | ||
| Main Level | Living Room | 19.50 Ft x 14.33 Ft | ||
| Main Level | Primary Bedroom | 17.58 Ft x 10.67 Ft |
https://www.realtor.ca/real-estate/27339542/6310-155-skyview-ranch-way-ne-calgary-skyview-ranch
Interested?
Contact us for more information







