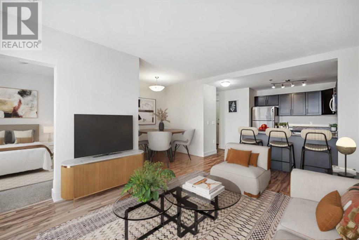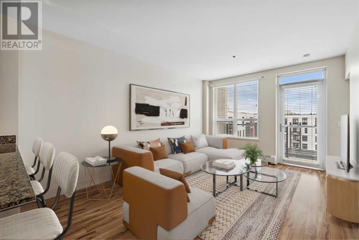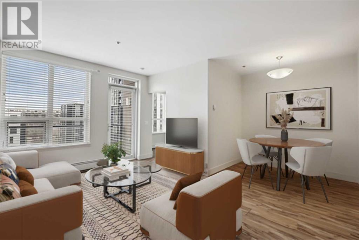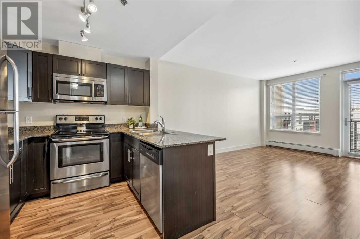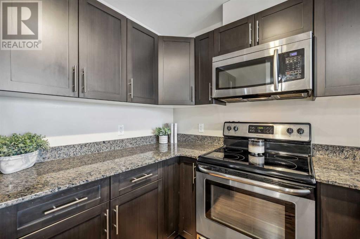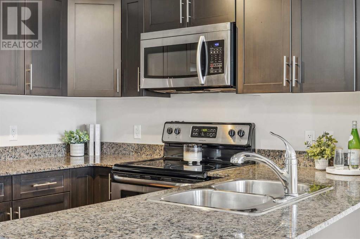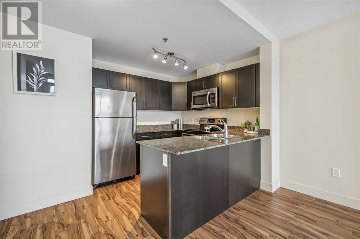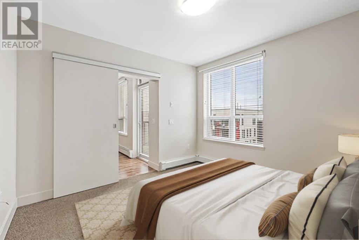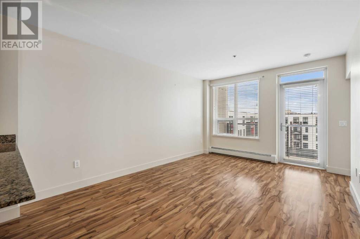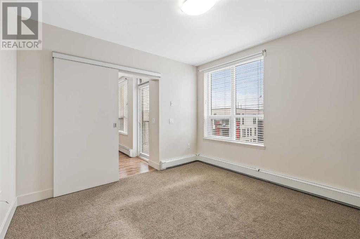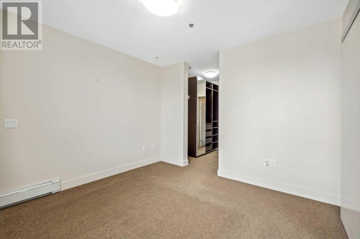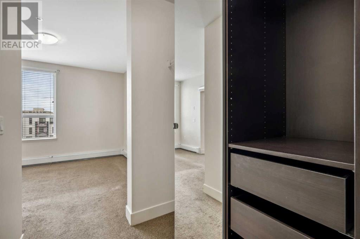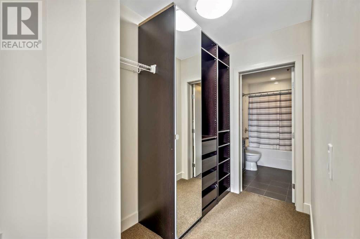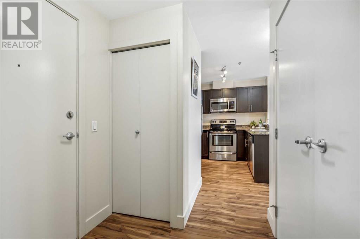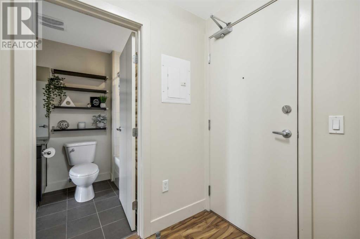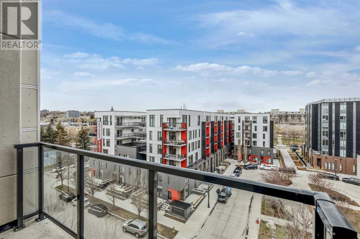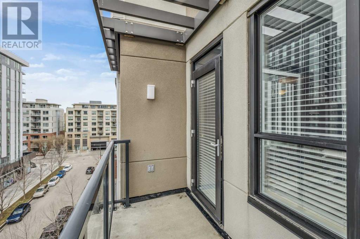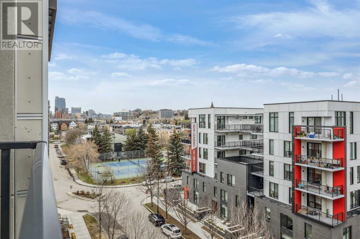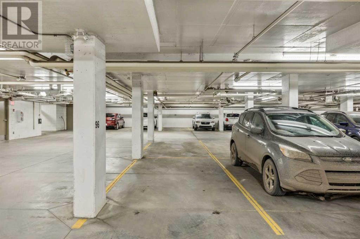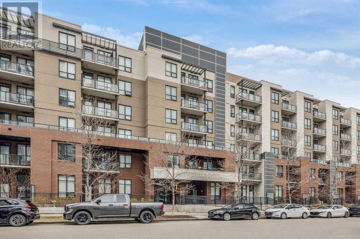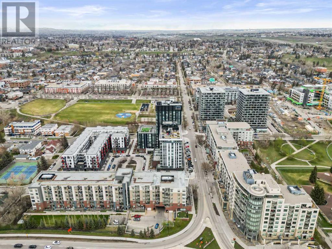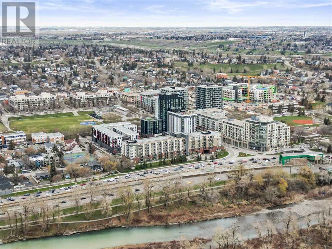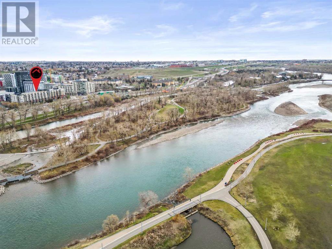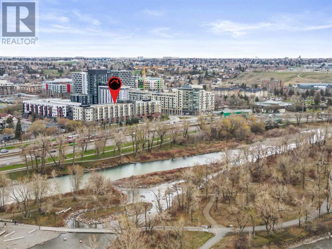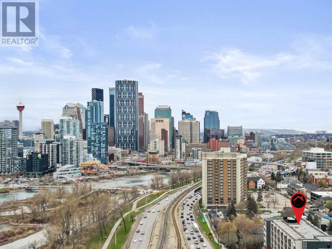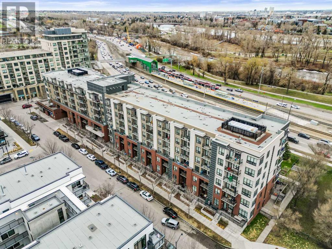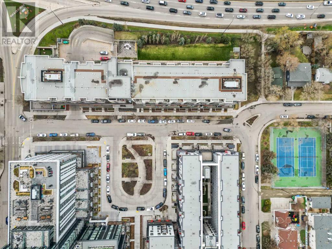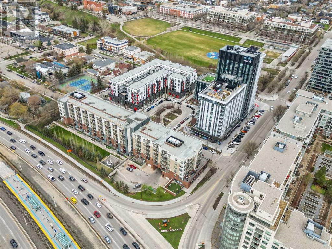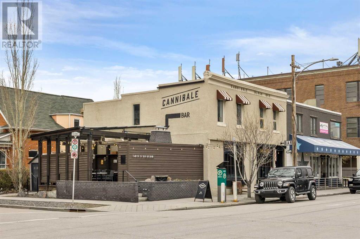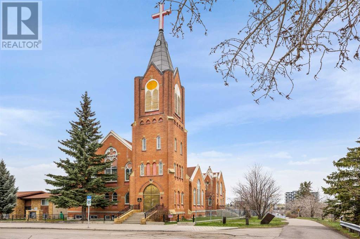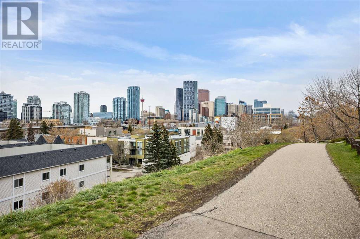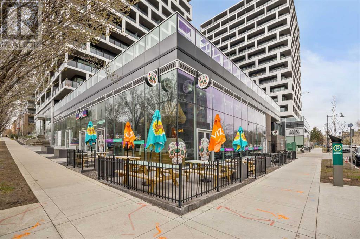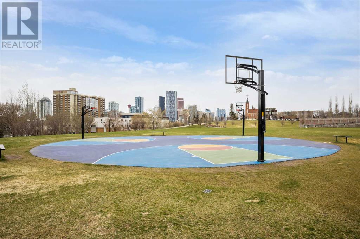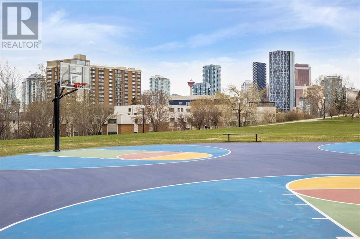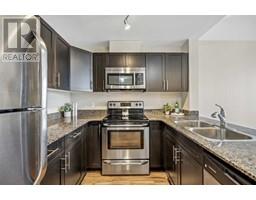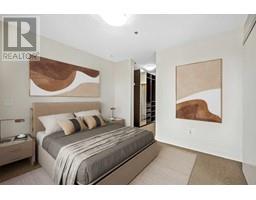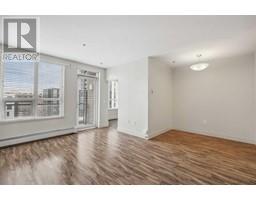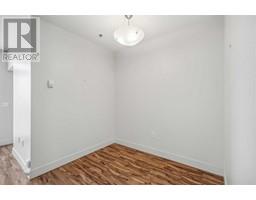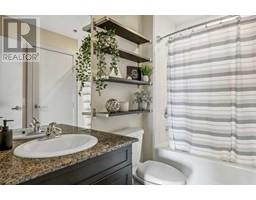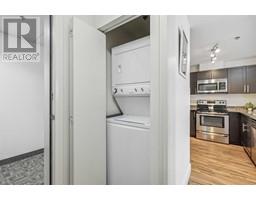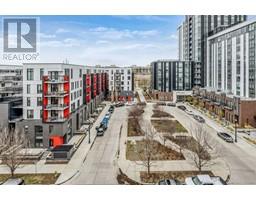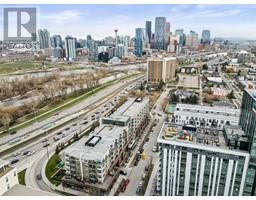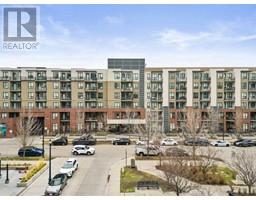Calgary Real Estate Agency
615, 955 Mcpherson Road Ne Calgary, Alberta T2E 6V3
$339,000Maintenance, Condominium Amenities, Common Area Maintenance, Heat, Interior Maintenance, Ground Maintenance, Property Management, Reserve Fund Contributions, Sewer, Waste Removal
$435 Monthly
Maintenance, Condominium Amenities, Common Area Maintenance, Heat, Interior Maintenance, Ground Maintenance, Property Management, Reserve Fund Contributions, Sewer, Waste Removal
$435 MonthlyWelcome to #615 in McPherson Place, a stunning 1 bedroom, 1 bathroom condo in the vibrant Bridgeland community. This top-floor unit boasts granite counters, stainless steel appliances, in-suite laundry, high ceilings, and a spacious living room. The dining area can double as an office space, while the bedroom features a walkthrough closet with a built-in organizer. Enjoy the park views from your north-facing balcony. This unit includes a titled underground parking stall. The building features a bike storage room, a large patio for gathering, and is pet friendly. Conveniently located to transit, parks, and restaurants you can enjoy urban living at its finest. Don't miss the opportunity to make this charming condo your new home. (id:41531)
Property Details
| MLS® Number | A2128683 |
| Property Type | Single Family |
| Community Name | Bridgeland/Riverside |
| Amenities Near By | Park, Playground |
| Community Features | Pets Allowed, Pets Allowed With Restrictions |
| Features | Closet Organizers, No Smoking Home, Parking |
| Parking Space Total | 1 |
| Plan | 1311010 |
Building
| Bathroom Total | 1 |
| Bedrooms Above Ground | 1 |
| Bedrooms Total | 1 |
| Appliances | Refrigerator, Range - Electric, Dishwasher, Microwave Range Hood Combo, Window Coverings, Washer/dryer Stack-up |
| Constructed Date | 2013 |
| Construction Material | Poured Concrete |
| Construction Style Attachment | Attached |
| Cooling Type | None |
| Exterior Finish | Brick, Concrete, Stucco |
| Fireplace Present | No |
| Flooring Type | Carpeted, Ceramic Tile, Laminate |
| Foundation Type | Poured Concrete |
| Heating Type | Baseboard Heaters |
| Stories Total | 6 |
| Size Interior | 598 Sqft |
| Total Finished Area | 598 Sqft |
| Type | Apartment |
Parking
| Underground |
Land
| Acreage | No |
| Land Amenities | Park, Playground |
| Size Total Text | Unknown |
| Zoning Description | Dc Pre 1p2007 |
Rooms
| Level | Type | Length | Width | Dimensions |
|---|---|---|---|---|
| Main Level | Living Room | 15.33 Ft x 11.17 Ft | ||
| Main Level | Kitchen | 11.17 Ft x 8.58 Ft | ||
| Main Level | Dining Room | 7.83 Ft x 6.08 Ft | ||
| Main Level | Primary Bedroom | 11.17 Ft x 11.08 Ft | ||
| Main Level | Other | 7.17 Ft x 5.50 Ft | ||
| Main Level | 4pc Bathroom | 8.42 Ft x 5.50 Ft | ||
| Main Level | Foyer | 6.00 Ft x 4.67 Ft | ||
| Main Level | Other | 10.75 Ft x 5.08 Ft |
https://www.realtor.ca/real-estate/26844352/615-955-mcpherson-road-ne-calgary-bridgelandriverside
Interested?
Contact us for more information
