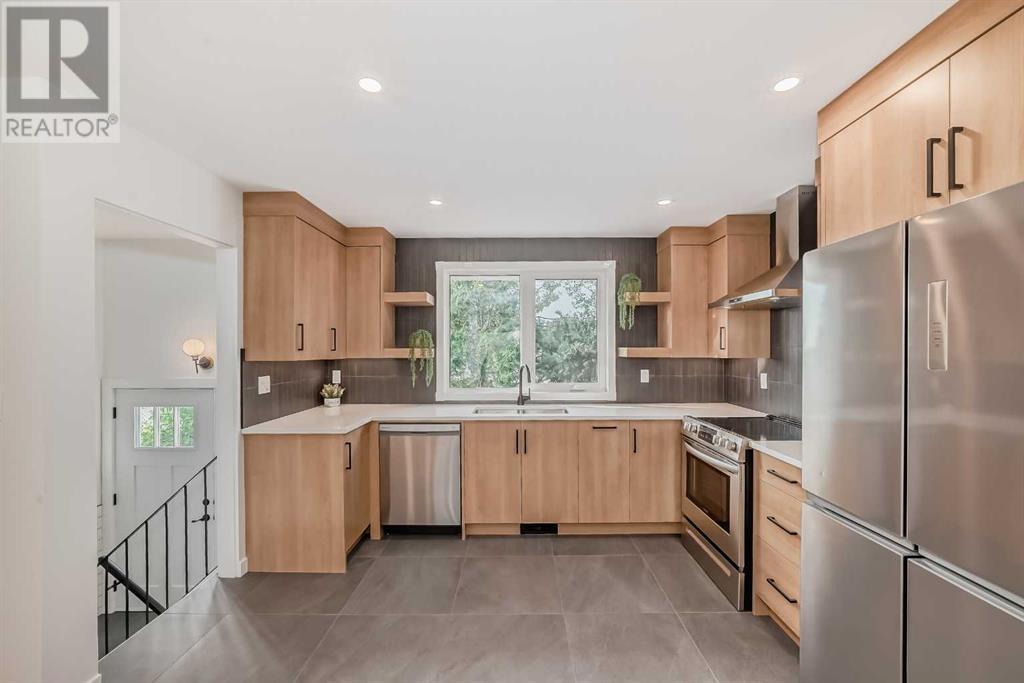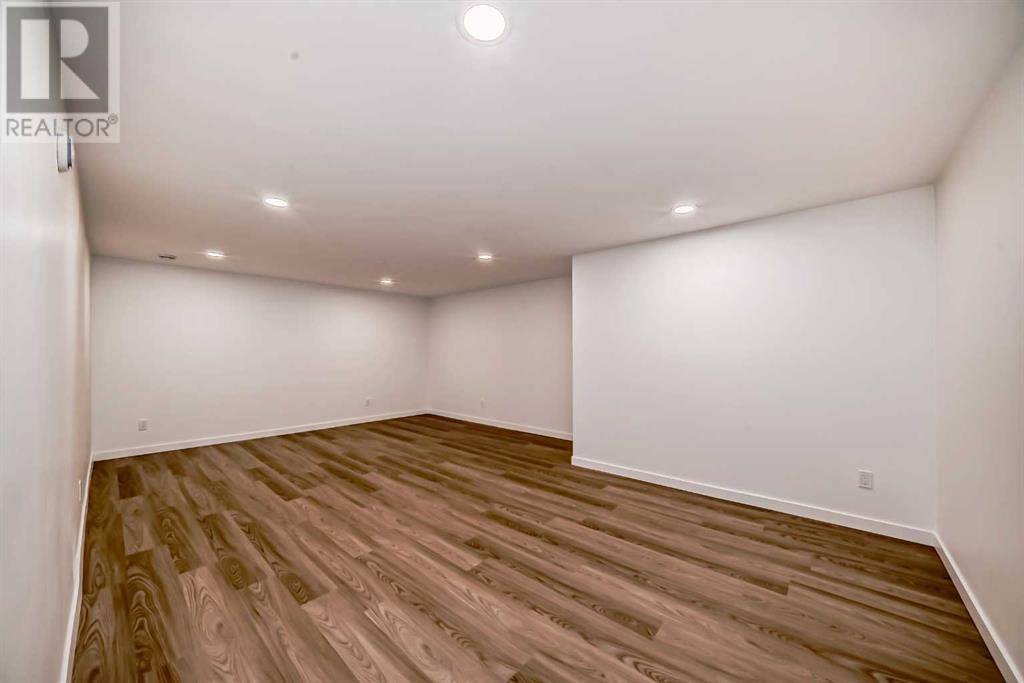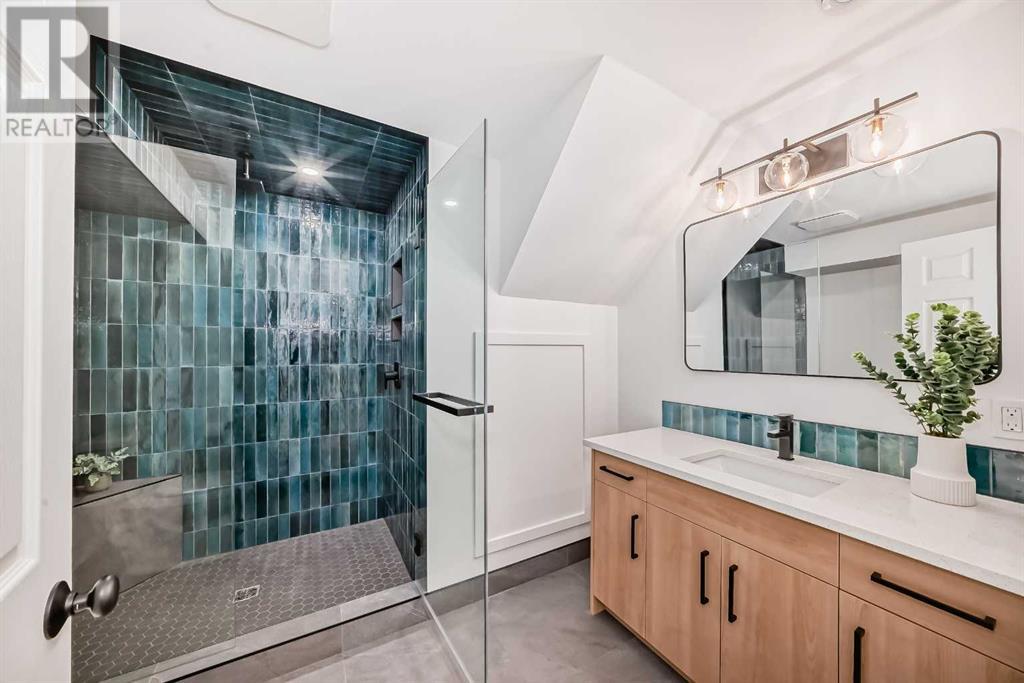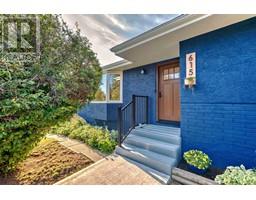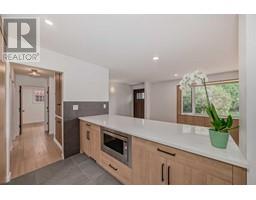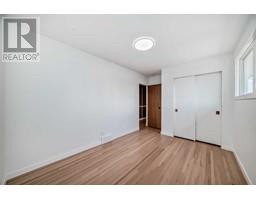4 Bedroom
2 Bathroom
1101 sqft
Bungalow
None
Forced Air
Fruit Trees, Landscaped, Lawn
$724,900
OPEN HOUSE - Saturday Aug 24th - 12:00 - 3:00 pm Welcome to 615 101 Ave and this FULLY RENOVATED 4 bedroom bungalow here in Southwood. This renovation was completed with METICULOUS care and detail using the highest QUALITY materials. No detail was over looked. The list of upgrades completed is too long, but here are some HIGHLIGHTS. NEW exterior paint, ALL NEW PLUMBING (top to bottom), NEW hot water heater, NEW electrical panel, ALL NEW Lighting (plugs, switches, devices) NEW WINDOWS, BRAND NEW KITCHEN including NEW quartz countertops, cabinets, flooring and APPLIANCES. 2 brand NEW custom bathrooms both with IN FLOOR HEATING, completely re-done and gorgeous. All new BASEMENT framing with updated insulation and a HUGE bedroom. This OPEN CONCEPT home is perfect for entertaining with the living room opening into the AMAZING new kitchen and 3 bedrooms upstairs, a LARGE rec room downstairs next to your 4th bedroom. The SOUTH facing yard will bring in a TON of sunlight and is just steps away from Calgary's amazing C-Train. Book your showing today. (id:41531)
Property Details
|
MLS® Number
|
A2156545 |
|
Property Type
|
Single Family |
|
Community Name
|
Southwood |
|
Amenities Near By
|
Park, Playground, Schools, Shopping |
|
Features
|
Back Lane, No Animal Home, No Smoking Home |
|
Parking Space Total
|
4 |
|
Plan
|
573jk |
Building
|
Bathroom Total
|
2 |
|
Bedrooms Above Ground
|
3 |
|
Bedrooms Below Ground
|
1 |
|
Bedrooms Total
|
4 |
|
Appliances
|
Washer, Refrigerator, Dishwasher, Stove, Dryer, Microwave, Hood Fan |
|
Architectural Style
|
Bungalow |
|
Basement Development
|
Finished |
|
Basement Type
|
Full (finished) |
|
Constructed Date
|
1964 |
|
Construction Material
|
Poured Concrete |
|
Construction Style Attachment
|
Detached |
|
Cooling Type
|
None |
|
Exterior Finish
|
Brick, Concrete, Stucco |
|
Fireplace Present
|
No |
|
Flooring Type
|
Hardwood, Tile |
|
Foundation Type
|
Poured Concrete |
|
Heating Type
|
Forced Air |
|
Stories Total
|
1 |
|
Size Interior
|
1101 Sqft |
|
Total Finished Area
|
1101 Sqft |
|
Type
|
House |
Parking
|
Detached Garage
|
2 |
|
Street
|
|
|
Parking Pad
|
|
Land
|
Acreage
|
No |
|
Fence Type
|
Fence |
|
Land Amenities
|
Park, Playground, Schools, Shopping |
|
Landscape Features
|
Fruit Trees, Landscaped, Lawn |
|
Size Depth
|
33.52 M |
|
Size Frontage
|
15.24 M |
|
Size Irregular
|
511.00 |
|
Size Total
|
511 M2|4,051 - 7,250 Sqft |
|
Size Total Text
|
511 M2|4,051 - 7,250 Sqft |
|
Zoning Description
|
R-c1 |
Rooms
| Level |
Type |
Length |
Width |
Dimensions |
|
Basement |
Family Room |
|
|
14.42 Ft x 21.67 Ft |
|
Basement |
Bedroom |
|
|
11.50 Ft x 14.33 Ft |
|
Basement |
3pc Bathroom |
|
|
8.92 Ft x 9.17 Ft |
|
Main Level |
Bedroom |
|
|
14.00 Ft x 9.00 Ft |
|
Main Level |
Bedroom |
|
|
9.50 Ft x 10.42 Ft |
|
Main Level |
Primary Bedroom |
|
|
9.92 Ft x 14.75 Ft |
|
Main Level |
Living Room |
|
|
18.58 Ft x 10.00 Ft |
|
Main Level |
Other |
|
|
16.33 Ft x 11.83 Ft |
|
Main Level |
Dining Room |
|
|
9.17 Ft x 9.33 Ft |
|
Main Level |
4pc Bathroom |
|
|
9.00 Ft x 4.92 Ft |
https://www.realtor.ca/real-estate/27275708/615-101-avenue-sw-calgary-southwood












