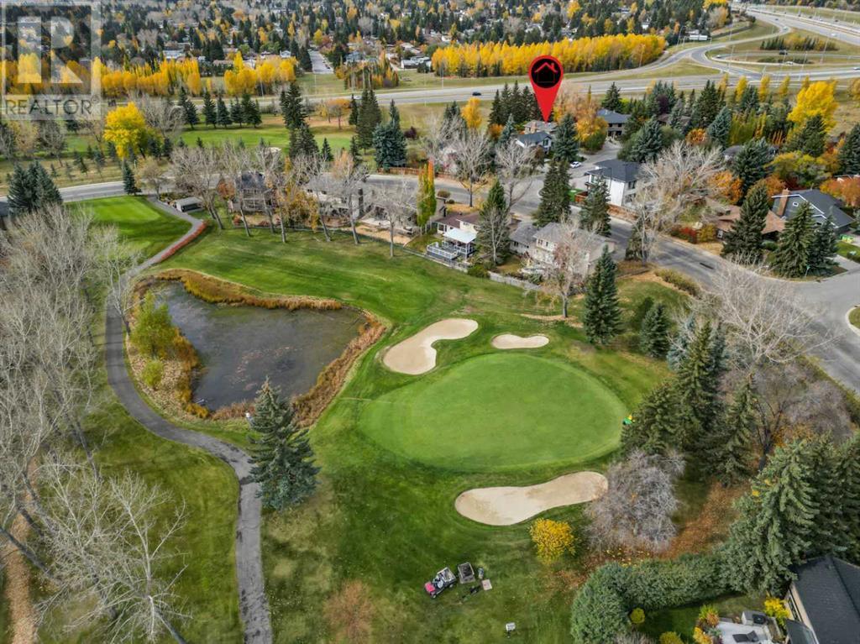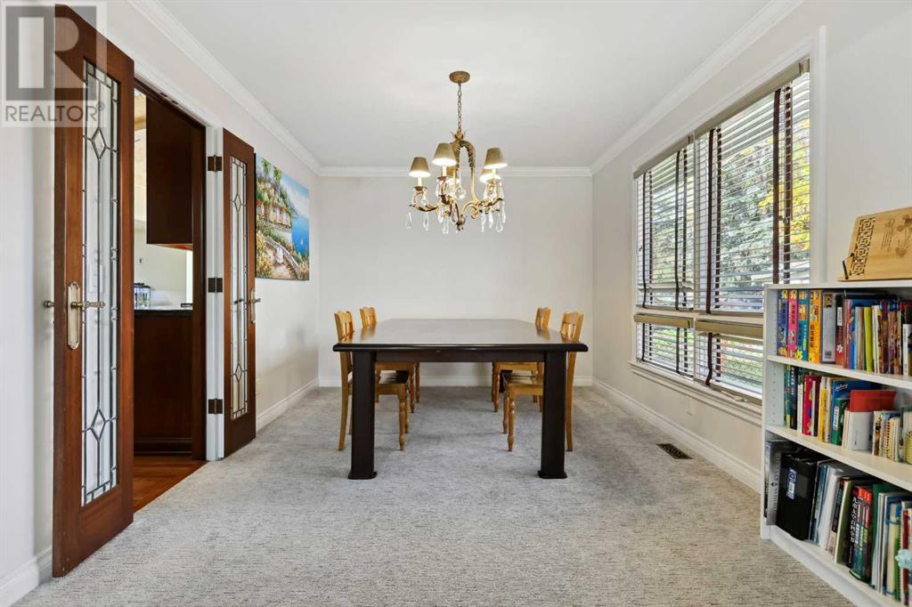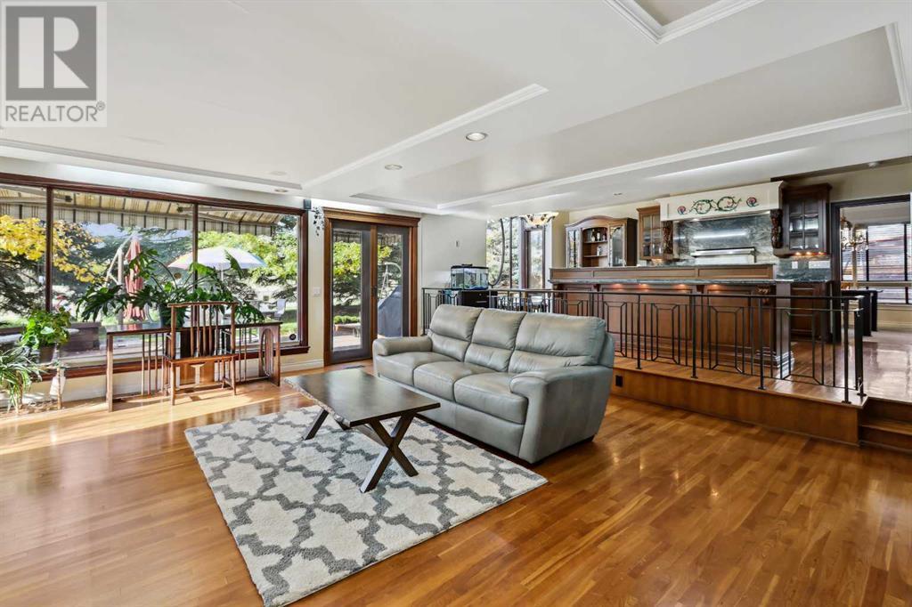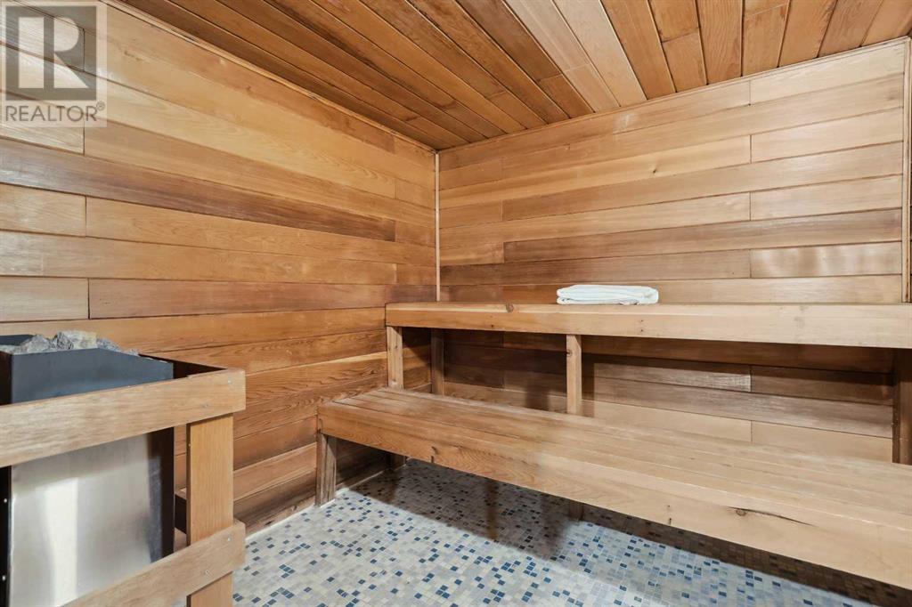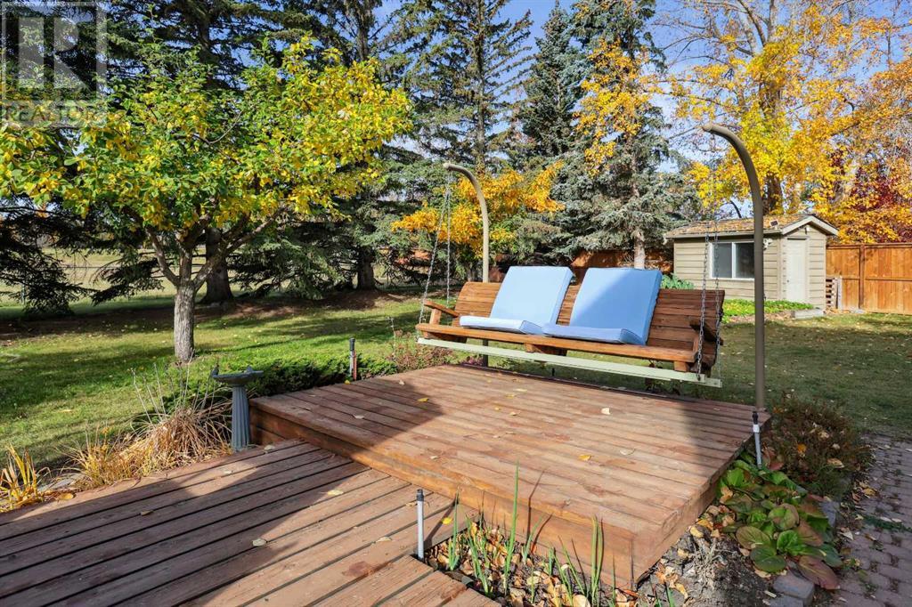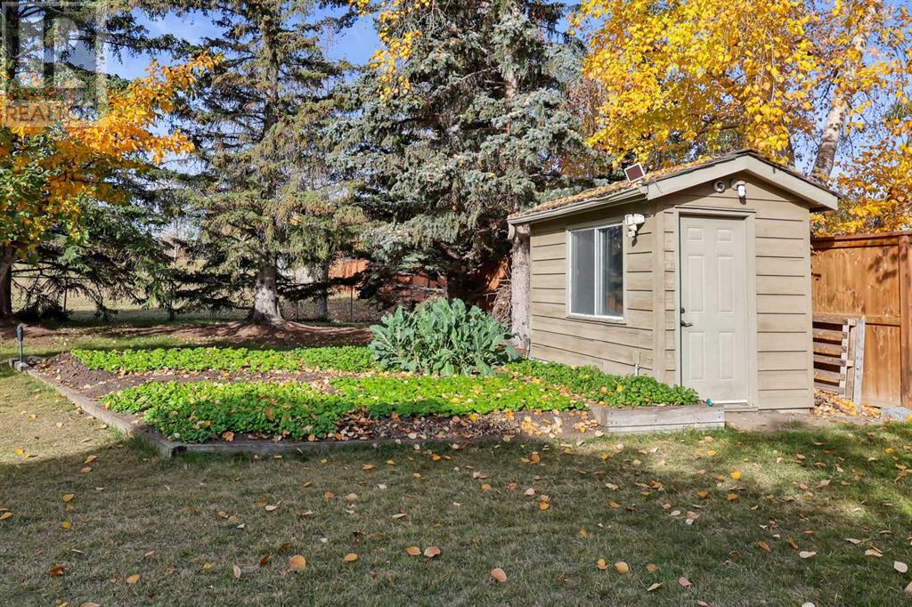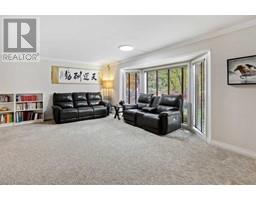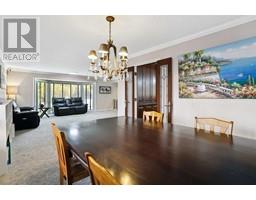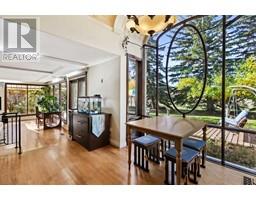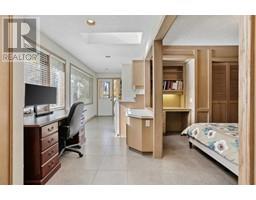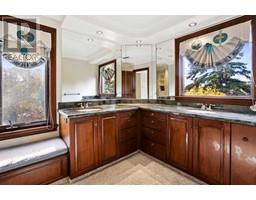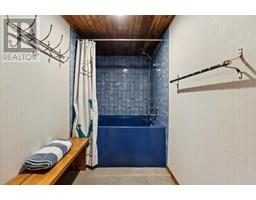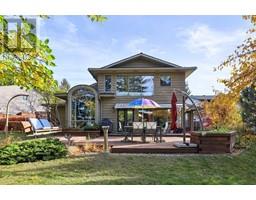4 Bedroom
4 Bathroom
2771.27 sqft
Fireplace
Central Air Conditioning
Forced Air
Landscaped
$1,400,000
Situated on an expansive west facing 0.32-acre lot in the prestigious Varsity Estates, this exceptional property offers unparalleled golf course views and a wealth of recent upgrades, making it a standout opportunity. Move-in-ready and thoughtfully updated, the home features recent upgrades including a complete guest bathroom renovation, a newly installed water softening and purification system, house intelligence enhancements, and a restored lawn—all completed in 2022. With two new furnaces and an updated cedar shake roof, this home combines modern functionality with timeless elegance. As you step into the grand foyer, you're welcomed by an airy, open-concept design with classic touches like hardwood floors. The redesigned gourmet kitchen boasts a distinctive barrel ceiling, updated cabinetry, granite countertops, and a cozy breakfast nook with panoramic views. A spacious main-floor family room, complete with a stone fireplace and large windows, offers a perfect space to relax while taking in the serene landscape. A main-floor den and laundry room add to the home's convenience. Upstairs, you'll find three generously sized bedrooms, including a master suite that exudes luxury with its newly renovated ensuite, custom built-ins, and expansive walk-in closet. The fully developed lower level extends the living space, featuring a family room, games room, office area, and extra storage. This home is ideally located on a quiet cul-de-sac, surrounded by mature trees that provide a sense of seclusion and privacy. Its location within the prestigious Varsity Estates community offers easy access to a wealth of amenities. The nearby Silver Springs Golf & Country Club enhances the scenic setting, while top-tier schools like Varsity Acres School and Marion Carson School make the neighborhood perfect for families. Proximity to the University of Calgary, Alberta Children’s Hospital, and Brentwood LRT ensures convenience for daily commuting and healthcare access. For shopping, dining , and entertainment, the popular Market Mall is just minutes away, along with abundant recreational opportunities at Bowmont Park and Nose Hill Park. With its blend of tranquil living and urban convenience, this Varsity Estates home is a true gem in one of Calgary's most desirable communities. (id:41531)
Property Details
|
MLS® Number
|
A2173051 |
|
Property Type
|
Single Family |
|
Community Name
|
Varsity |
|
Amenities Near By
|
Golf Course, Park, Playground, Schools, Shopping |
|
Community Features
|
Golf Course Development |
|
Features
|
Cul-de-sac, No Neighbours Behind, No Smoking Home, Level, Sauna |
|
Parking Space Total
|
4 |
|
Plan
|
2011543 |
|
Structure
|
Deck |
|
View Type
|
View |
Building
|
Bathroom Total
|
4 |
|
Bedrooms Above Ground
|
4 |
|
Bedrooms Total
|
4 |
|
Appliances
|
Washer, Refrigerator, Gas Stove(s), Dishwasher, Dryer, Hood Fan, Window Coverings, Garage Door Opener |
|
Basement Development
|
Finished |
|
Basement Type
|
Full (finished) |
|
Constructed Date
|
1976 |
|
Construction Material
|
Wood Frame |
|
Construction Style Attachment
|
Detached |
|
Cooling Type
|
Central Air Conditioning |
|
Exterior Finish
|
Stone, Wood Siding |
|
Fireplace Present
|
Yes |
|
Fireplace Total
|
1 |
|
Flooring Type
|
Carpeted, Hardwood, Tile |
|
Foundation Type
|
Poured Concrete |
|
Half Bath Total
|
1 |
|
Heating Type
|
Forced Air |
|
Stories Total
|
1 |
|
Size Interior
|
2771.27 Sqft |
|
Total Finished Area
|
2771.27 Sqft |
|
Type
|
House |
Parking
|
Attached Garage
|
2 |
|
Oversize
|
|
Land
|
Acreage
|
No |
|
Fence Type
|
Fence |
|
Land Amenities
|
Golf Course, Park, Playground, Schools, Shopping |
|
Landscape Features
|
Landscaped |
|
Size Depth
|
35.56 M |
|
Size Frontage
|
19.37 M |
|
Size Irregular
|
14101.00 |
|
Size Total
|
14101 Sqft|10,890 - 21,799 Sqft (1/4 - 1/2 Ac) |
|
Size Total Text
|
14101 Sqft|10,890 - 21,799 Sqft (1/4 - 1/2 Ac) |
|
Zoning Description
|
R-cg |
Rooms
| Level |
Type |
Length |
Width |
Dimensions |
|
Second Level |
Primary Bedroom |
|
|
16.42 Ft x 12.25 Ft |
|
Second Level |
Other |
|
|
10.50 Ft x 7.92 Ft |
|
Second Level |
Other |
|
|
7.67 Ft x 7.42 Ft |
|
Second Level |
4pc Bathroom |
|
|
14.58 Ft x 7.08 Ft |
|
Second Level |
Bedroom |
|
|
11.83 Ft x 10.92 Ft |
|
Second Level |
Bedroom |
|
|
12.08 Ft x 10.92 Ft |
|
Second Level |
3pc Bathroom |
|
|
12.08 Ft x 10.92 Ft |
|
Basement |
Family Room |
|
|
18.33 Ft x 14.42 Ft |
|
Basement |
Recreational, Games Room |
|
|
22.17 Ft x 11.17 Ft |
|
Basement |
Other |
|
|
10.42 Ft x 7.58 Ft |
|
Basement |
Storage |
|
|
33.50 Ft x 7.42 Ft |
|
Basement |
4pc Bathroom |
|
|
16.00 Ft x 13.42 Ft |
|
Basement |
Sauna |
|
|
7.25 Ft x 7.17 Ft |
|
Basement |
Furnace |
|
|
19.67 Ft x 12.33 Ft |
|
Main Level |
Living Room |
|
|
19.67 Ft x 14.83 Ft |
|
Main Level |
Kitchen |
|
|
14.58 Ft x 14.25 Ft |
|
Main Level |
Dining Room |
|
|
12.42 Ft x 9.92 Ft |
|
Main Level |
Breakfast |
|
|
9.00 Ft x 8.00 Ft |
|
Main Level |
Family Room |
|
|
20.50 Ft x 19.17 Ft |
|
Main Level |
Bedroom |
|
|
12.17 Ft x 9.50 Ft |
|
Main Level |
Foyer |
|
|
8.92 Ft x 8.17 Ft |
|
Main Level |
Storage |
|
|
5.75 Ft x 5.33 Ft |
|
Main Level |
Laundry Room |
|
|
10.83 Ft x 7.42 Ft |
|
Main Level |
Other |
|
|
9.08 Ft x 5.33 Ft |
|
Main Level |
2pc Bathroom |
|
|
5.33 Ft x 5.08 Ft |
https://www.realtor.ca/real-estate/27555467/612-varsity-estates-place-nw-calgary-varsity

