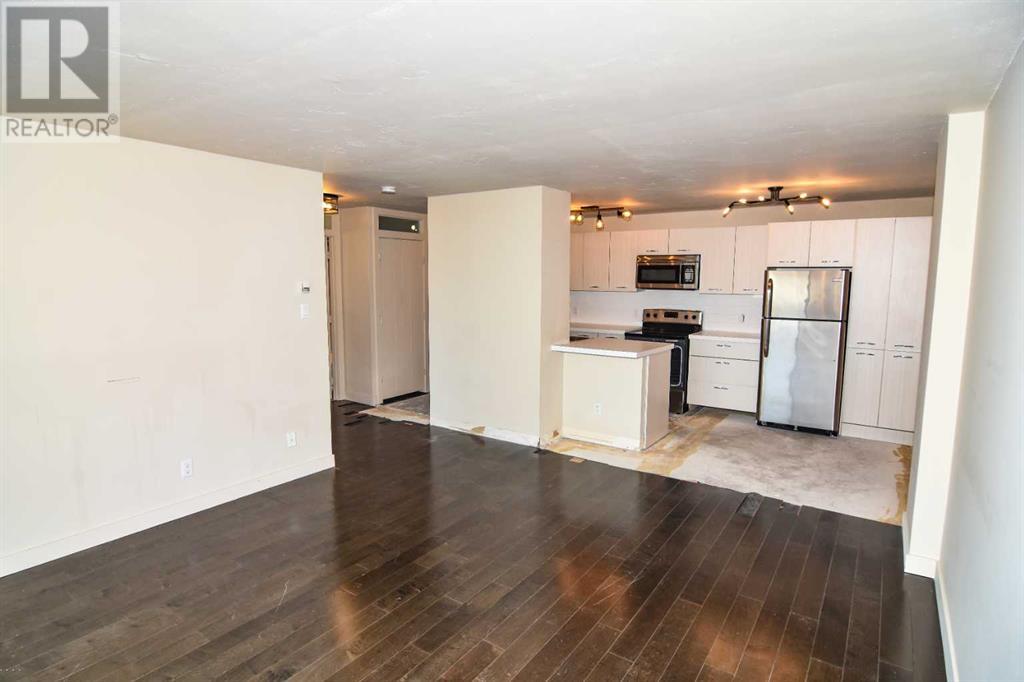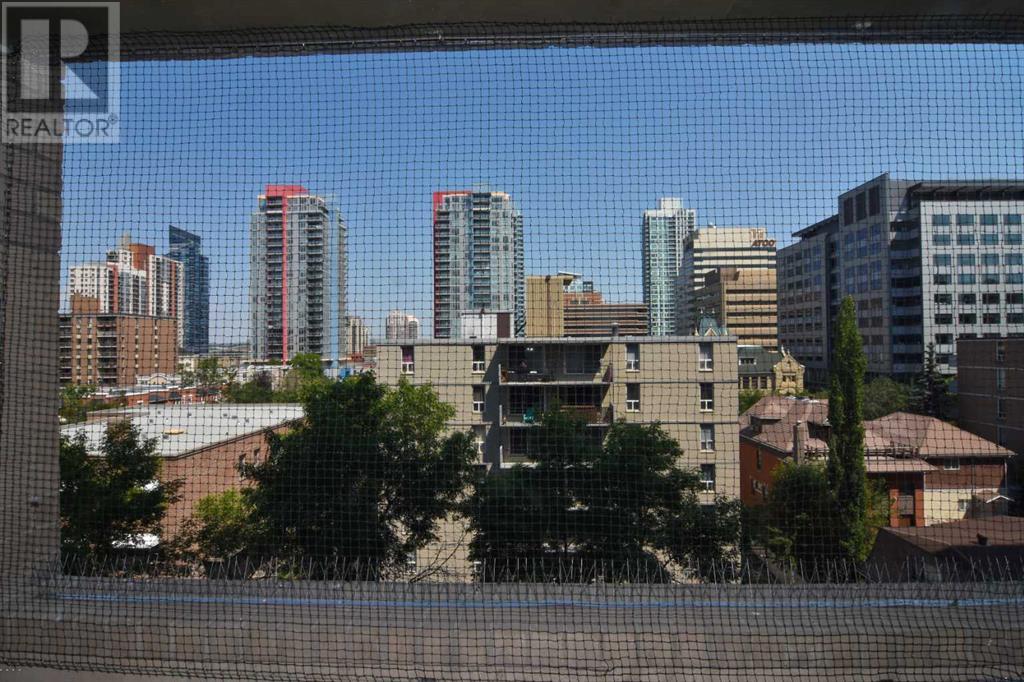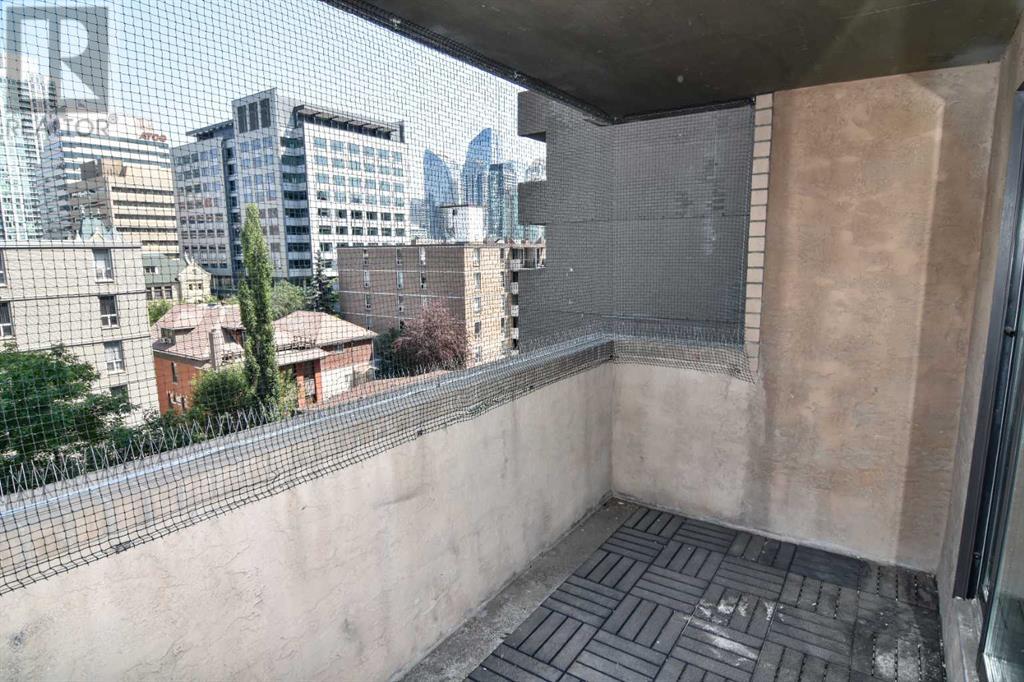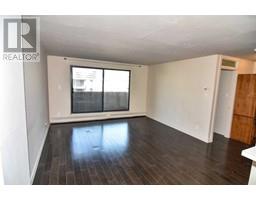Calgary Real Estate Agency
612, 924 14 Avenue Sw Calgary, Alberta T2R 0N7
$219,900Maintenance, Common Area Maintenance, Property Management, Reserve Fund Contributions, Waste Removal, Water
$496.51 Monthly
Maintenance, Common Area Maintenance, Property Management, Reserve Fund Contributions, Waste Removal, Water
$496.51 MonthlyDiscover urban living at its finest with this condo offering a TITLED UNDERGROUND PARKING STALL and a host of desirable features. Located in a well-managed concrete building, this unit boasts skyline and park views from its northwest facing balcony, ideal for entertaining guests. Inside, the modern kitchen (requires new flooring) has ample and updated countertops, and ample cabinet space open to the dining area which provides a generous space for meals, while the renovated bathroom features contemporary tiles and upscale fixtures. The spacious living room opens onto the balcony, enhancing the living space with natural light and expansive views. The master bedroom impresses with an oversized closet complete with built-in shelves. Residents enjoy the convenience of in-suite storage, and access to building amenities including a fitness center with squash courts, a social/games room, and a large laundry room. Located within walking distance to downtown, 17th Avenue shops, restaurants, and urban amenities, this condo offers both comfort and convenience in Calgary's vibrant core. (id:41531)
Property Details
| MLS® Number | A2148464 |
| Property Type | Single Family |
| Community Name | Beltline |
| Amenities Near By | Playground, Schools, Shopping |
| Community Features | Pets Allowed With Restrictions |
| Features | See Remarks, Parking |
| Parking Space Total | 1 |
| Plan | 8911258 |
Building
| Bathroom Total | 1 |
| Bedrooms Above Ground | 1 |
| Bedrooms Total | 1 |
| Amenities | Exercise Centre |
| Appliances | None |
| Constructed Date | 1981 |
| Construction Material | Poured Concrete |
| Construction Style Attachment | Attached |
| Cooling Type | None |
| Exterior Finish | Brick, Concrete |
| Fireplace Present | No |
| Flooring Type | Laminate, Other |
| Heating Type | Hot Water |
| Stories Total | 17 |
| Size Interior | 6389 Sqft |
| Total Finished Area | 638.09 Sqft |
| Type | Apartment |
Parking
| Underground |
Land
| Acreage | No |
| Land Amenities | Playground, Schools, Shopping |
| Size Total Text | Unknown |
| Zoning Description | Cc-mh |
Rooms
| Level | Type | Length | Width | Dimensions |
|---|---|---|---|---|
| Main Level | Living Room | 15.25 Ft x 13.08 Ft | ||
| Main Level | Dining Room | 7.25 Ft x 6.83 Ft | ||
| Main Level | Kitchen | 9.42 Ft x 7.17 Ft | ||
| Main Level | Primary Bedroom | 11.42 Ft x 11.17 Ft | ||
| Main Level | 4pc Bathroom | Measurements not available | ||
| Main Level | Storage | 6.75 Ft x 4.50 Ft |
https://www.realtor.ca/real-estate/27176149/612-924-14-avenue-sw-calgary-beltline
Interested?
Contact us for more information




































