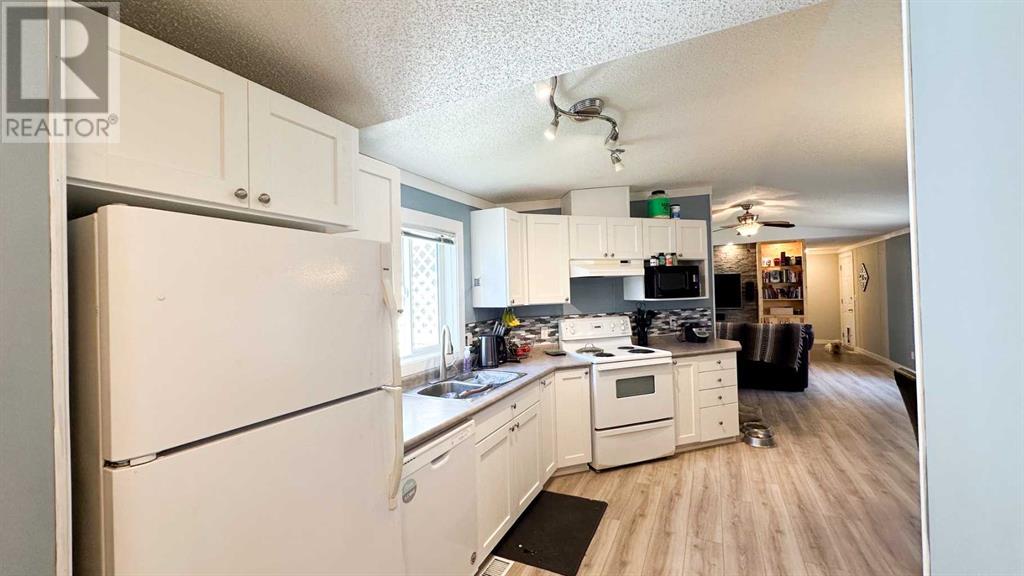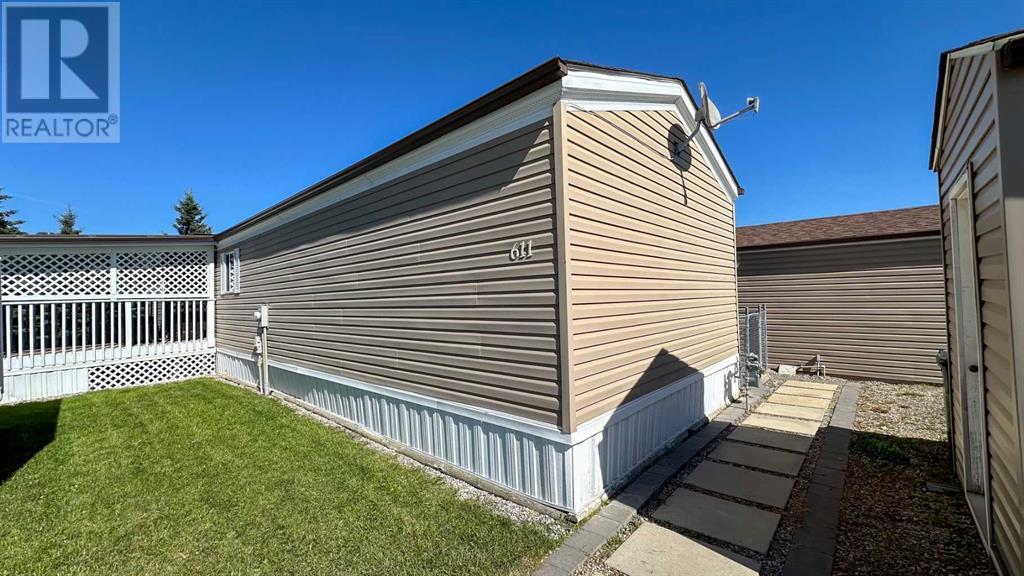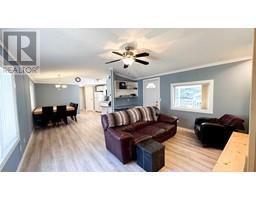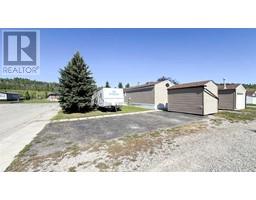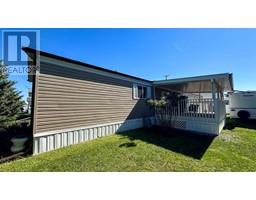3 Bedroom
2 Bathroom
1206 sqft
Mobile Home
None
Forced Air
Fruit Trees, Garden Area, Lawn
$299,000
This beautiful three-bedroom, two-bathroom home in Sundre combines modern living with recent updates with a prime location at an affordable price. Home is 1998 1206 sq ft, and features a sleek, contemporary design with open-concept living spaces, high ceilings, and large windows that fill the rooms with natural light. The kitchen is equipped ample counters and large pantry, stylish cabinetry, and modern flooring. Large modern master bedroom with 4 piece on suite and two further bedrooms and another bathroom.The home offers a private oasis in the backyard, complete with covered decks on both sides, ideal for outdoor dining, relaxation, or summer barbecues. The yard is fully fenced, providing a safe and private space for children and pets to play both sides are private with lots of trees. A large 14x25 Garage and parking for an additional four vehicles, room to park your RV or Boat. Located in a highly sought-after neighborhood, this home is just a short walk from local schools, parks, and amenities, walking paths and trails, making it perfect for families. the serene outdoor space and views to the west, this home offers the best of Sundre living. (id:41531)
Property Details
|
MLS® Number
|
A2163740 |
|
Property Type
|
Single Family |
|
Amenities Near By
|
Playground, Recreation Nearby, Schools, Shopping |
|
Community Features
|
Fishing |
|
Features
|
Cul-de-sac, Back Lane, No Smoking Home |
|
Parking Space Total
|
6 |
|
Plan
|
9610892 |
|
Structure
|
Shed, Deck |
Building
|
Bathroom Total
|
2 |
|
Bedrooms Above Ground
|
3 |
|
Bedrooms Total
|
3 |
|
Appliances
|
Washer, Refrigerator, Dishwasher, Stove, Dryer, Microwave |
|
Architectural Style
|
Mobile Home |
|
Basement Type
|
None |
|
Constructed Date
|
1998 |
|
Construction Style Attachment
|
Detached |
|
Cooling Type
|
None |
|
Exterior Finish
|
Vinyl Siding |
|
Fireplace Present
|
No |
|
Flooring Type
|
Vinyl |
|
Foundation Type
|
Piled |
|
Heating Fuel
|
Natural Gas |
|
Heating Type
|
Forced Air |
|
Stories Total
|
1 |
|
Size Interior
|
1206 Sqft |
|
Total Finished Area
|
1206 Sqft |
|
Type
|
Manufactured Home |
Parking
|
Parking Pad
|
|
|
R V
|
|
|
Attached Garage
|
1 |
Land
|
Acreage
|
No |
|
Fence Type
|
Fence |
|
Land Amenities
|
Playground, Recreation Nearby, Schools, Shopping |
|
Landscape Features
|
Fruit Trees, Garden Area, Lawn |
|
Size Depth
|
28 M |
|
Size Frontage
|
16.92 M |
|
Size Irregular
|
7946.00 |
|
Size Total
|
7946 Sqft|7,251 - 10,889 Sqft |
|
Size Total Text
|
7946 Sqft|7,251 - 10,889 Sqft |
|
Zoning Description
|
R1 |
Rooms
| Level |
Type |
Length |
Width |
Dimensions |
|
Main Level |
4pc Bathroom |
|
|
8.83 Ft x 4.92 Ft |
|
Main Level |
4pc Bathroom |
|
|
9.08 Ft x 5.08 Ft |
|
Main Level |
Bedroom |
|
|
12.42 Ft x 8.25 Ft |
|
Main Level |
Bedroom |
|
|
9.00 Ft x 8.25 Ft |
|
Main Level |
Dining Room |
|
|
7.67 Ft x 12.75 Ft |
|
Main Level |
Kitchen |
|
|
7.17 Ft x 15.67 Ft |
|
Main Level |
Laundry Room |
|
|
7.25 Ft x 5.92 Ft |
|
Main Level |
Living Room |
|
|
14.67 Ft x 13.67 Ft |
|
Main Level |
Other |
|
|
5.33 Ft x 14.25 Ft |
|
Main Level |
Primary Bedroom |
|
|
14.67 Ft x 11.50 Ft |
https://www.realtor.ca/real-estate/27381052/611-4-ave-nw-sundre


















