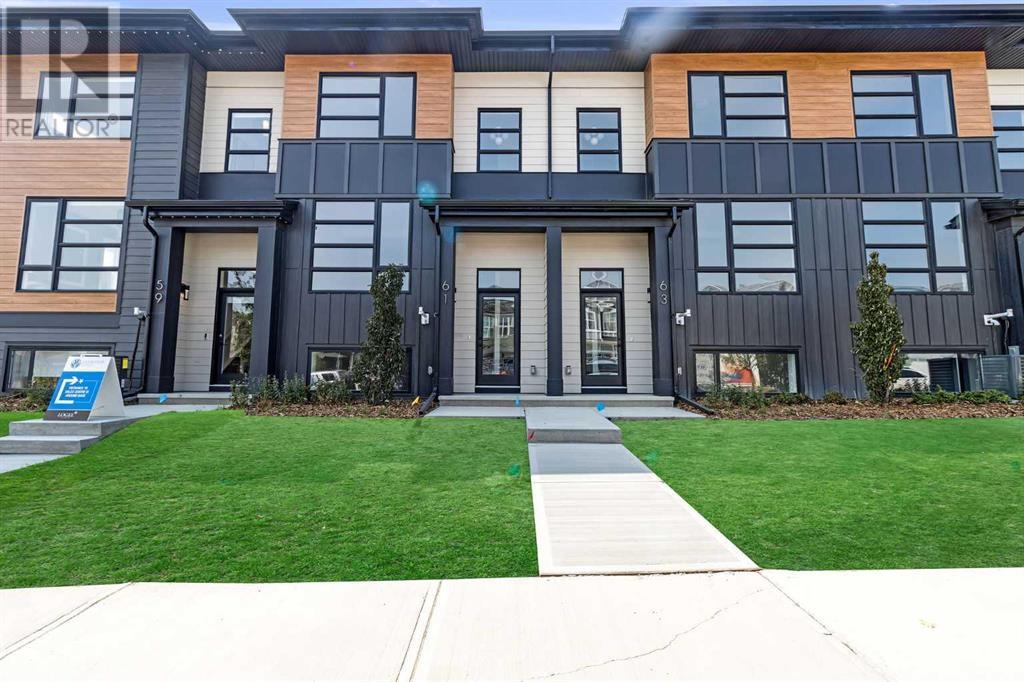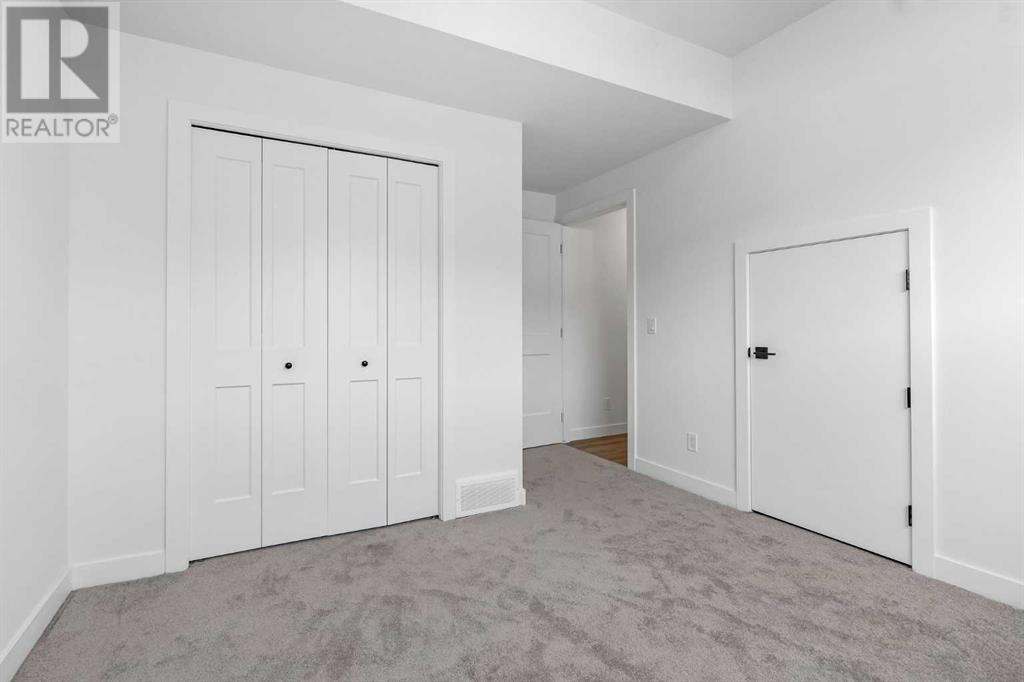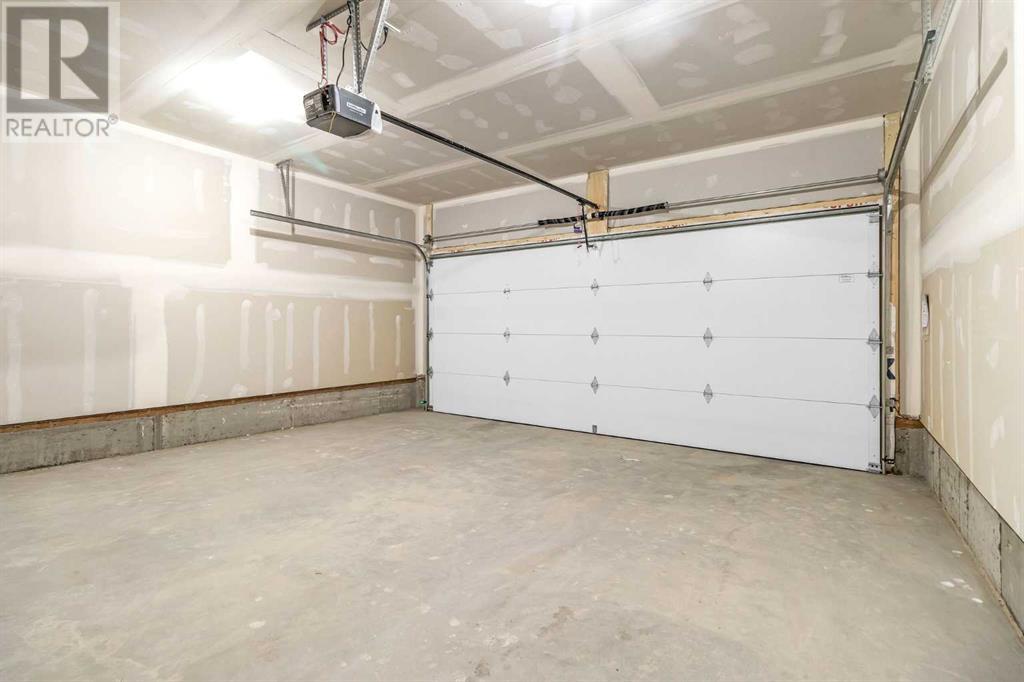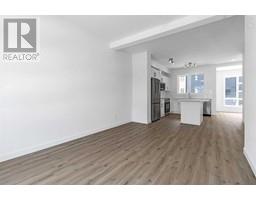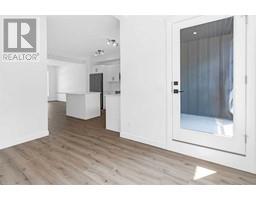Calgary Real Estate Agency
61 Lucas Way Nw Calgary, Alberta T4B 3P5
$559,900Maintenance, Condominium Amenities, Common Area Maintenance, Reserve Fund Contributions, Waste Removal
$236.26 Monthly
Maintenance, Condominium Amenities, Common Area Maintenance, Reserve Fund Contributions, Waste Removal
$236.26 MonthlyDiscover the perfect blend of luxury and comfort in this brand-new 3-bedroom, 2.5-bathroom townhouse located in the sought-after community of Livingston. This home features a contemporary open floorplan, ideal for modern living and entertaining. As you enter, you'll be greeted by stunning vinyl plank flooring that extends throughout the main living areas, providing both beauty and durability. Large windows bathe the entire home in natural light, creating a bright and inviting atmosphere. The gourmet kitchen is a highlight, with quartz countertops, a spacious island, and ample cabinetry, making it a chef's dream. Whether you're preparing everyday meals or hosting gatherings, this kitchen has everything you need. Step outside to your private balcony, complete with a gas hookup for a BBQ, perfect for enjoying summer evenings and outdoor dining. The primary bedroom is a true retreat, featuring a walk-in closet and a luxurious ensuite bathroom. With spacious bedrooms, elegant bathrooms, and thoughtful design touches, this townhouse offers an exceptional living experience. Don't miss your chance to own this remarkable property in Livingston. Schedule a viewing today and envision your new lifestyle! (id:41531)
Property Details
| MLS® Number | A2150458 |
| Property Type | Single Family |
| Community Name | Livingston |
| Amenities Near By | Park, Playground, Shopping, Water Nearby |
| Community Features | Lake Privileges, Pets Allowed |
| Features | No Animal Home, No Smoking Home, Gas Bbq Hookup |
| Parking Space Total | 2 |
| Plan | 2312249 |
Building
| Bathroom Total | 3 |
| Bedrooms Above Ground | 3 |
| Bedrooms Total | 3 |
| Age | New Building |
| Appliances | Refrigerator, Dishwasher, Stove, Microwave, Microwave Range Hood Combo, Garage Door Opener, Washer & Dryer |
| Basement Type | None |
| Construction Material | Wood Frame |
| Construction Style Attachment | Attached |
| Cooling Type | None |
| Exterior Finish | Vinyl Siding |
| Fireplace Present | Yes |
| Fireplace Total | 1 |
| Flooring Type | Vinyl Plank |
| Foundation Type | Poured Concrete |
| Half Bath Total | 1 |
| Heating Fuel | Natural Gas |
| Heating Type | Forced Air |
| Stories Total | 2 |
| Size Interior | 1481 Sqft |
| Total Finished Area | 1481 Sqft |
| Type | Row / Townhouse |
Parking
| Attached Garage | 2 |
Land
| Acreage | No |
| Fence Type | Not Fenced |
| Land Amenities | Park, Playground, Shopping, Water Nearby |
| Size Frontage | 6.1 M |
| Size Irregular | 1626.00 |
| Size Total | 1626 Sqft|0-4,050 Sqft |
| Size Total Text | 1626 Sqft|0-4,050 Sqft |
| Zoning Description | M-1 D100 |
Rooms
| Level | Type | Length | Width | Dimensions |
|---|---|---|---|---|
| Second Level | Primary Bedroom | 13.00 Ft x 11.42 Ft | ||
| Second Level | Bedroom | 9.42 Ft x 9.00 Ft | ||
| Second Level | Bedroom | 11.25 Ft x 9.58 Ft | ||
| Second Level | 4pc Bathroom | 4.92 Ft x 8.67 Ft | ||
| Second Level | 4pc Bathroom | 8.00 Ft x 7.83 Ft | ||
| Lower Level | Recreational, Games Room | 11.33 Ft x 14.42 Ft | ||
| Lower Level | Furnace | 6.17 Ft x 3.67 Ft | ||
| Main Level | Living Room | 13.00 Ft x 15.00 Ft | ||
| Main Level | Kitchen | 12.50 Ft x 12.58 Ft | ||
| Main Level | Dining Room | 10.00 Ft x 11.75 Ft | ||
| Main Level | 2pc Bathroom | 4.50 Ft x 7.25 Ft |
https://www.realtor.ca/real-estate/27211870/61-lucas-way-nw-calgary-livingston
Interested?
Contact us for more information
