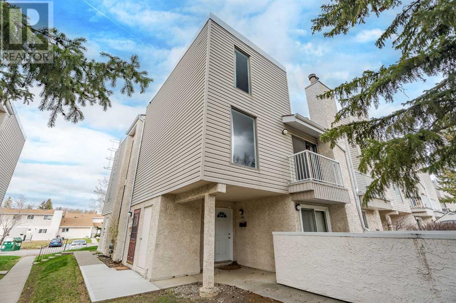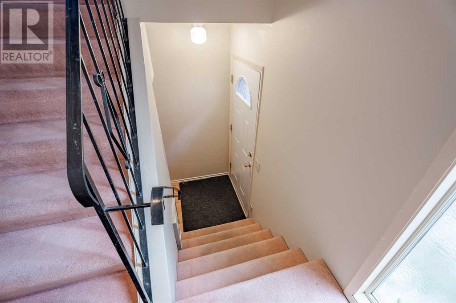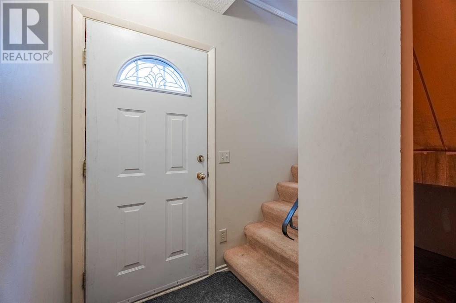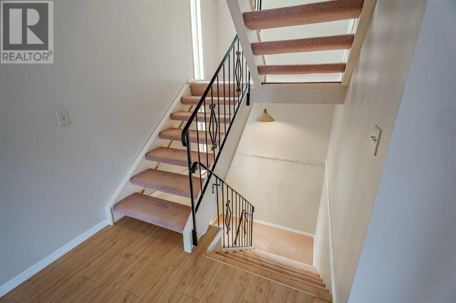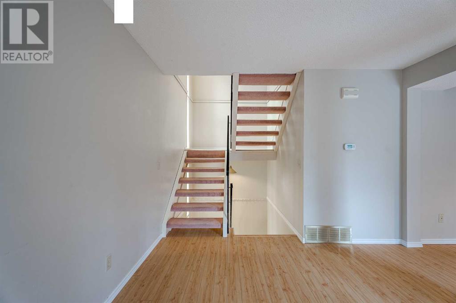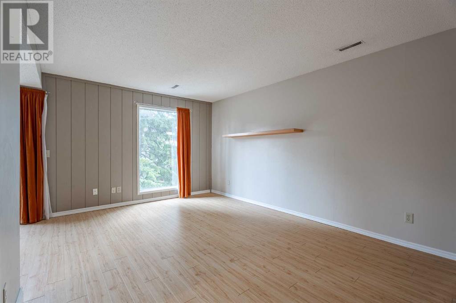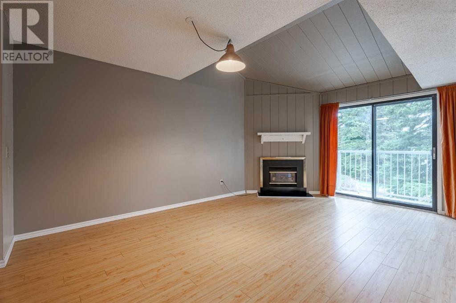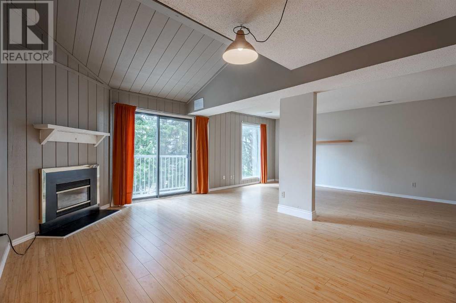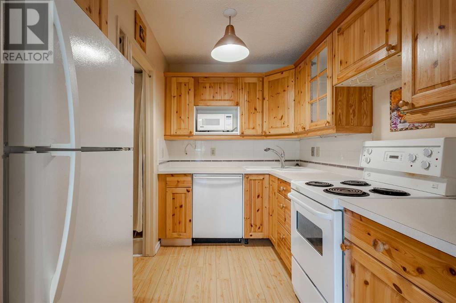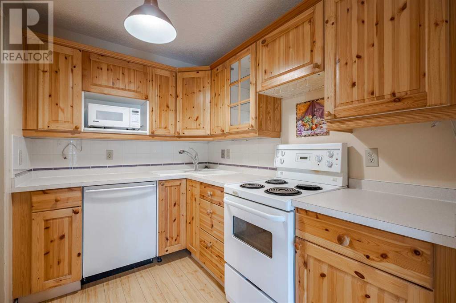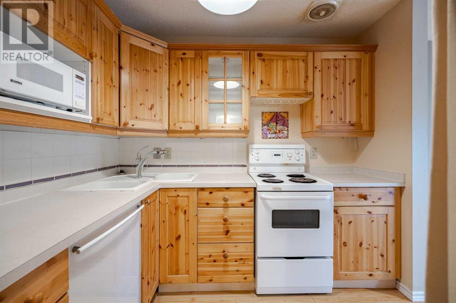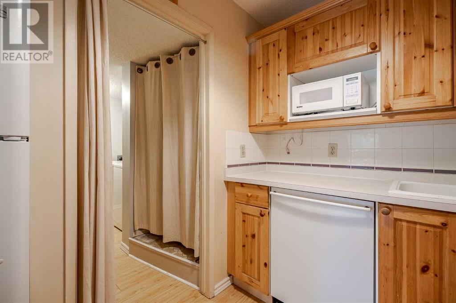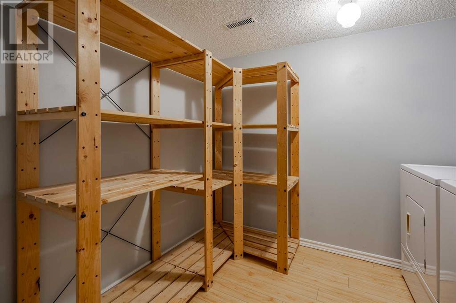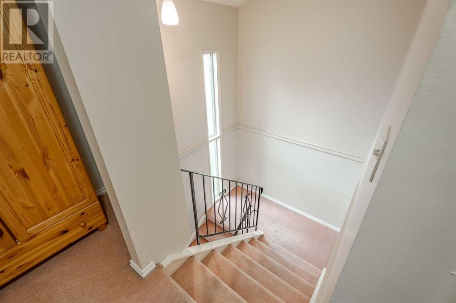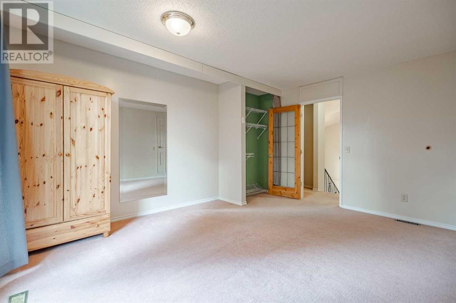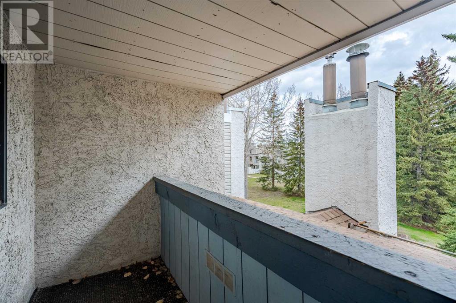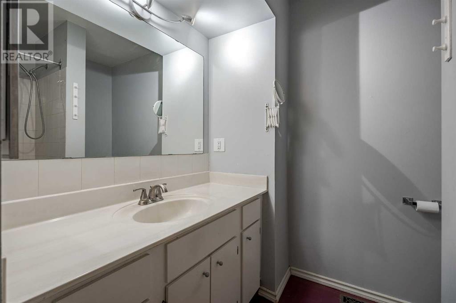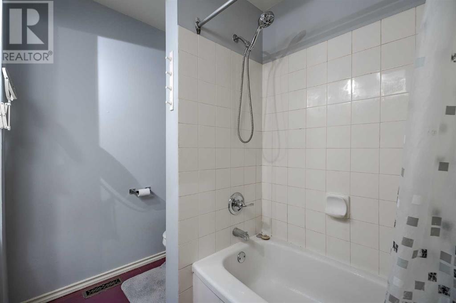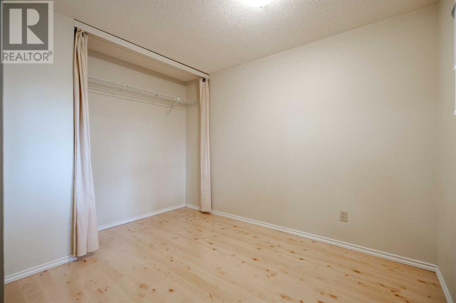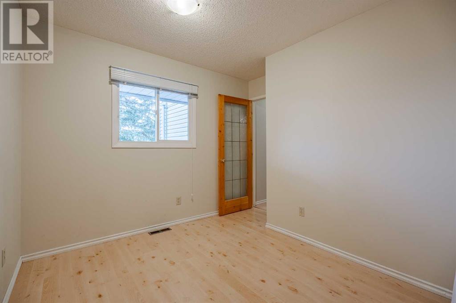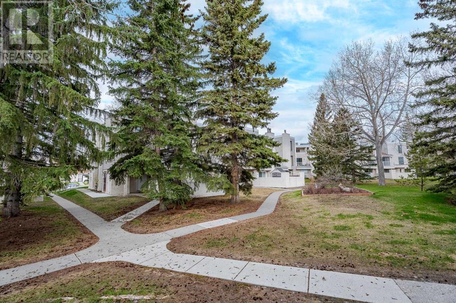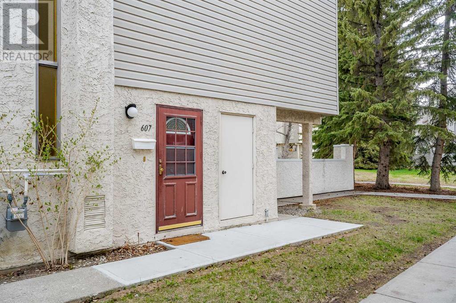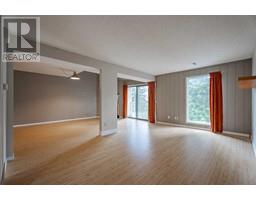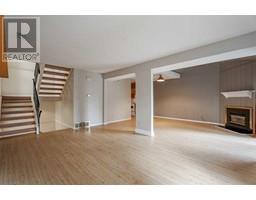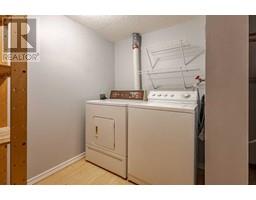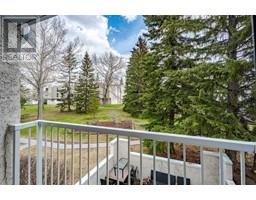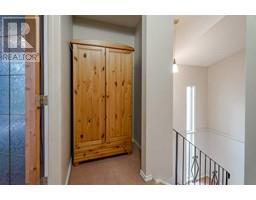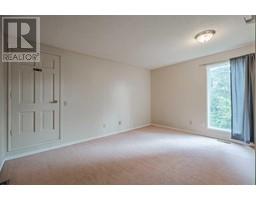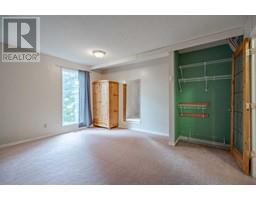Calgary Real Estate Agency
607, 3500 Varsity Drive Nw Calgary, Alberta T2L 1Y3
$349,900Maintenance, Common Area Maintenance, Parking, Property Management, Reserve Fund Contributions
$278.48 Monthly
Maintenance, Common Area Maintenance, Parking, Property Management, Reserve Fund Contributions
$278.48 MonthlyWelcome to McLaurin Village in the desirable neighbourhood of Varsity. This an elevated two-storey townhouse, listed for under $350,000 which comes with one assigned parking stall. The unit opens up to a big living room with vaulted ceilings, a Juliet balcony and laminate flooring, overlooking the greenspace. The kitchen features pine wood cabinets, adjacent to the storage room and washer / dryer. On the second storey, you’ll find a 4-piece bath, two full sized bedrooms, and newer vinyl windows. The primary bedrooms also features your own private balcony with plenty of sunlight and greenspace view. Great for an investment property or your first home, this complex is tucked away in the established neighbourhood of Varsity (quiet and serene), while being extremely convenient to the University of Calgary, Market Mall, Brentwood LRT Station, numerous bus stops, Foothills Medical Centre and the Alberta Children’s hospital – all within a 5-7 minute drive away. Come check out this property, amazing value and won’t last long at this price! (id:41531)
Property Details
| MLS® Number | A2124999 |
| Property Type | Single Family |
| Community Name | Varsity |
| Amenities Near By | Park, Playground |
| Features | No Animal Home, No Smoking Home, Parking |
| Parking Space Total | 1 |
| Plan | 7810237 |
Building
| Bathroom Total | 1 |
| Bedrooms Above Ground | 2 |
| Bedrooms Total | 2 |
| Appliances | Refrigerator, Dishwasher, Stove, Window Coverings, Washer & Dryer |
| Basement Type | None |
| Constructed Date | 1976 |
| Construction Style Attachment | Attached |
| Cooling Type | Central Air Conditioning |
| Exterior Finish | Stucco, Vinyl Siding, Wood Siding |
| Fireplace Present | Yes |
| Fireplace Total | 1 |
| Flooring Type | Carpeted, Ceramic Tile, Laminate, Linoleum |
| Foundation Type | Poured Concrete |
| Heating Fuel | Natural Gas |
| Heating Type | Forced Air |
| Stories Total | 2 |
| Size Interior | 11793 Sqft |
| Total Finished Area | 1179.03 Sqft |
| Type | Row / Townhouse |
Land
| Acreage | No |
| Fence Type | Not Fenced |
| Land Amenities | Park, Playground |
| Size Total Text | Unknown |
| Zoning Description | M-c1 D100 |
Rooms
| Level | Type | Length | Width | Dimensions |
|---|---|---|---|---|
| Main Level | Living Room | 17.17 Ft x 11.67 Ft | ||
| Main Level | Dining Room | 17.17 Ft x 11.67 Ft | ||
| Main Level | Kitchen | 8.58 Ft x 6.42 Ft | ||
| Upper Level | Primary Bedroom | 14.50 Ft x 12.67 Ft | ||
| Upper Level | Bedroom | 11.33 Ft x 10.17 Ft | ||
| Upper Level | 4pc Bathroom | .00 Ft x .00 Ft |
https://www.realtor.ca/real-estate/26857125/607-3500-varsity-drive-nw-calgary-varsity
Interested?
Contact us for more information
