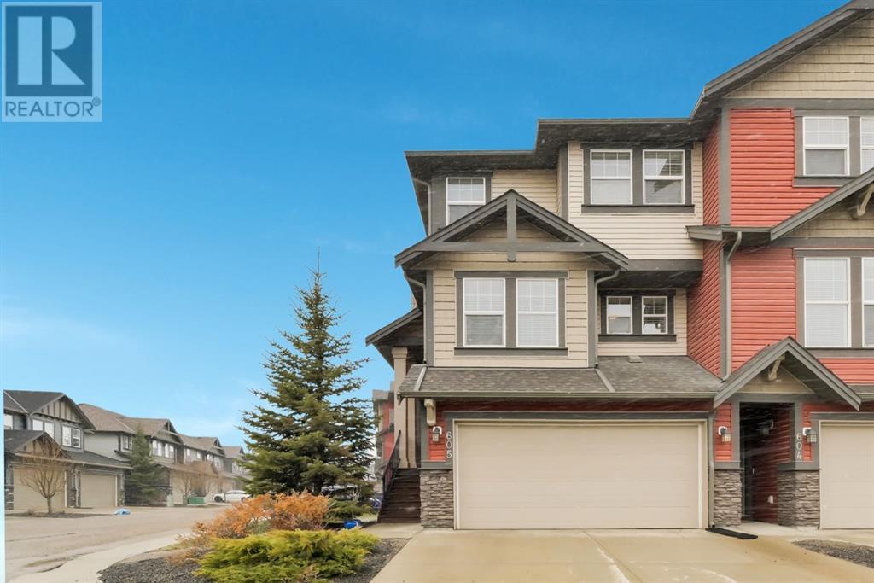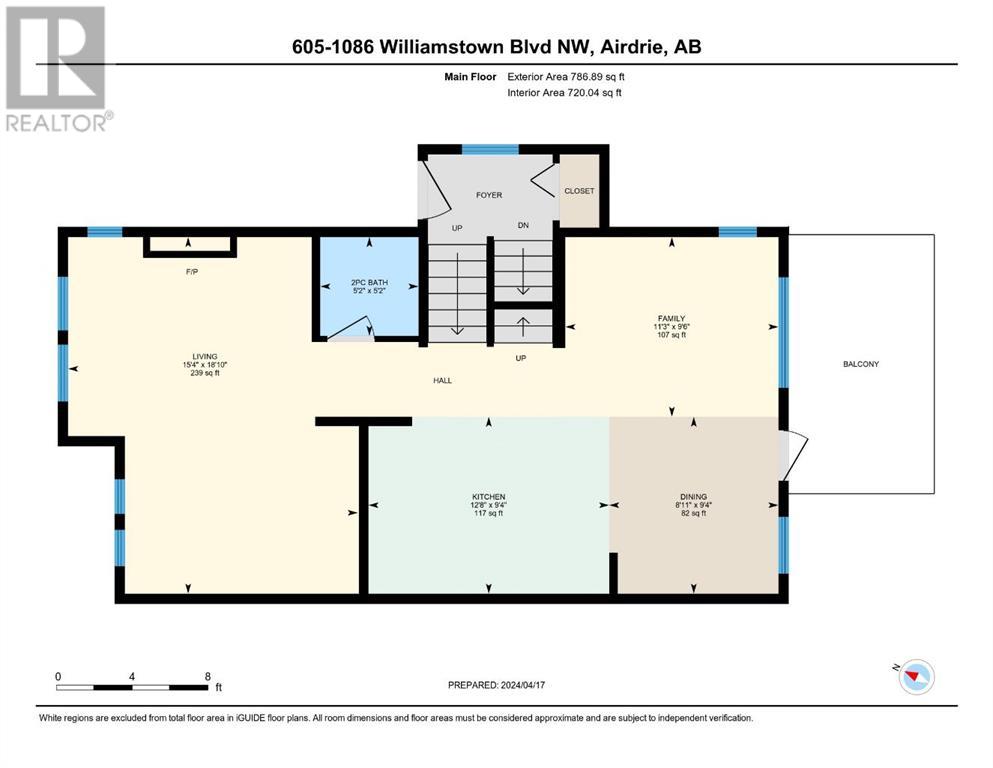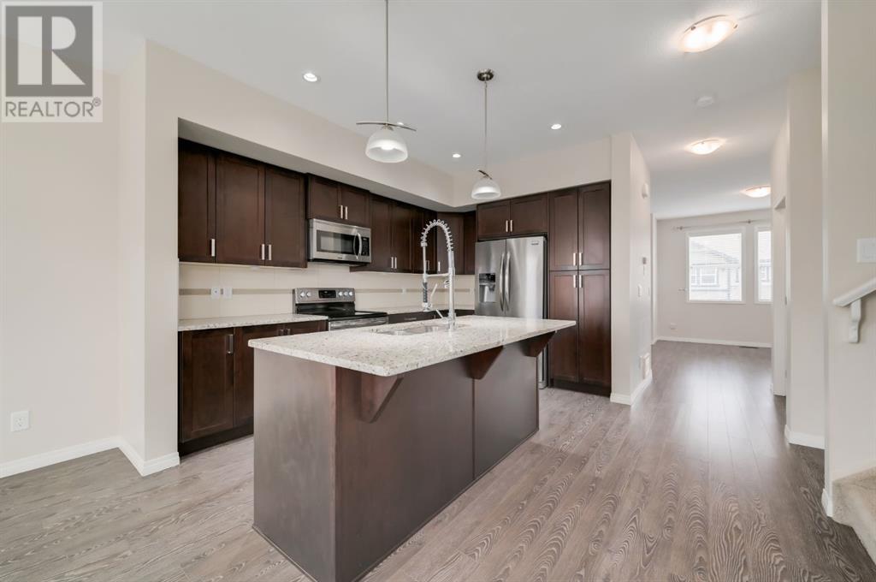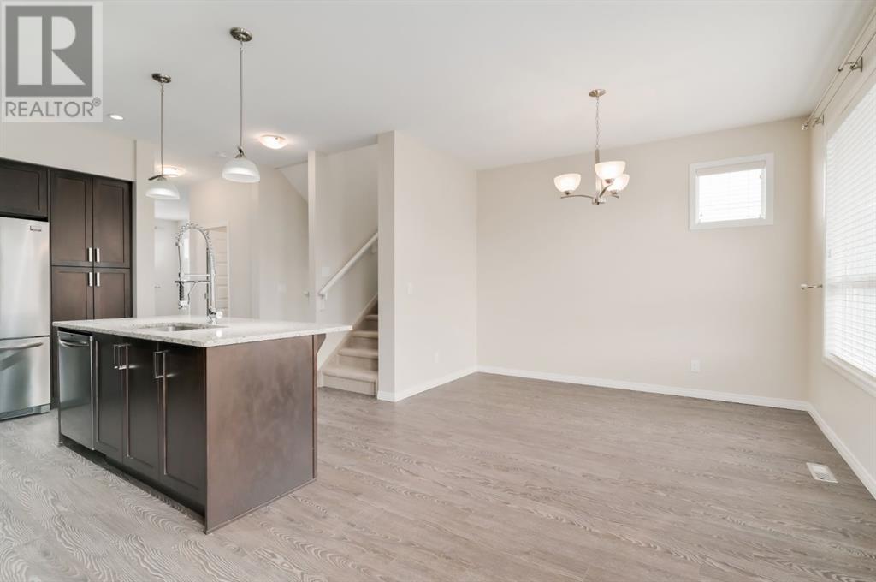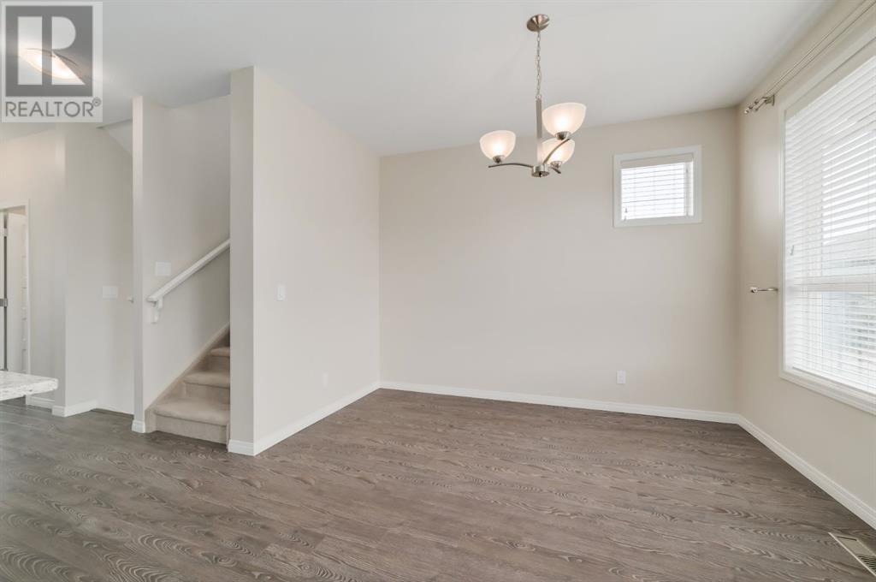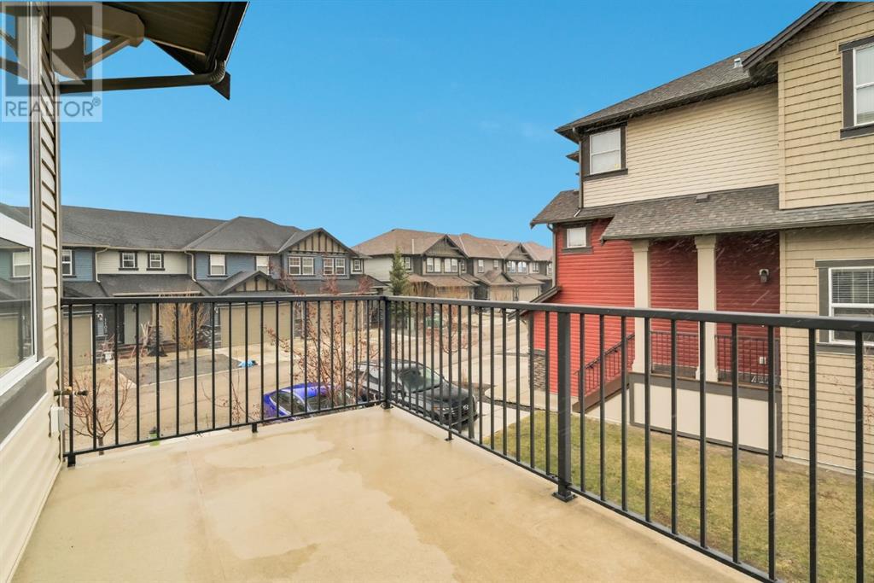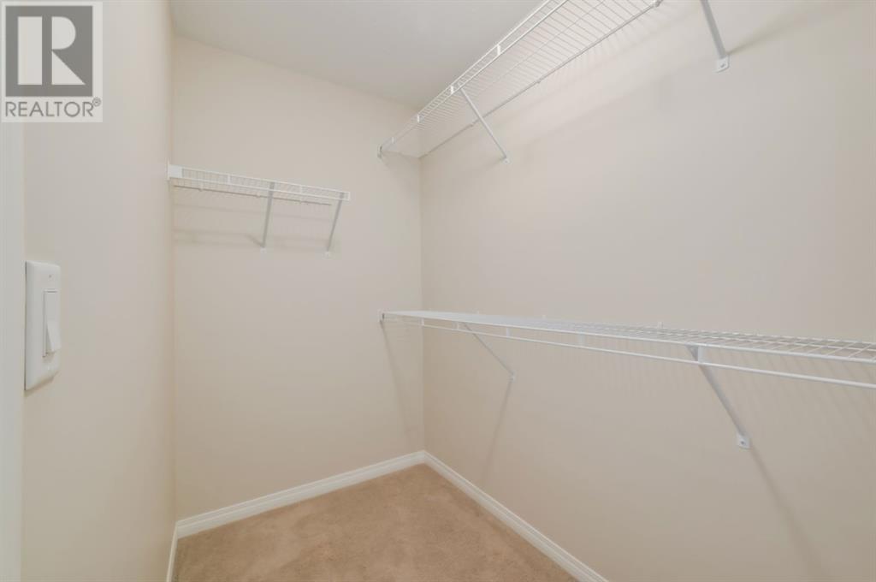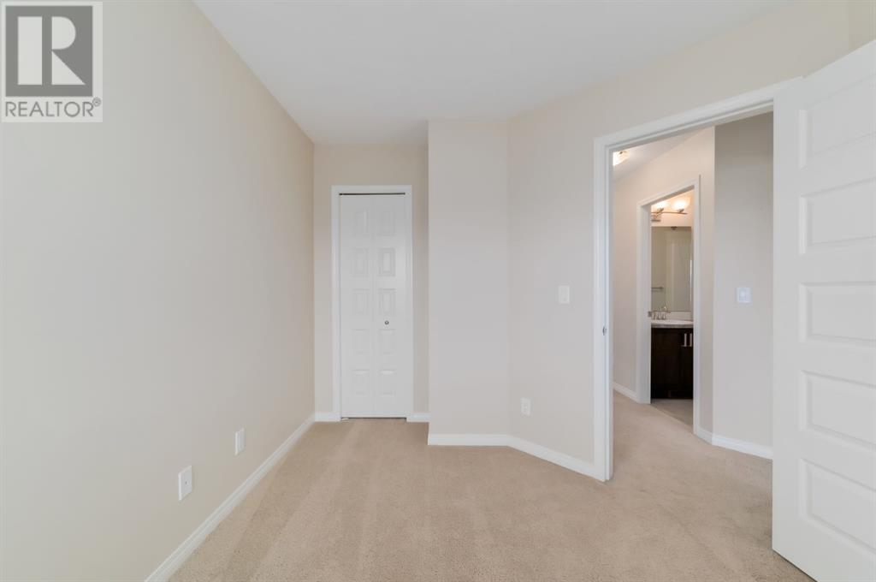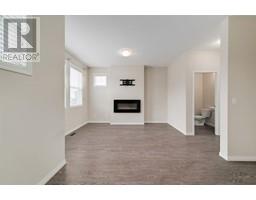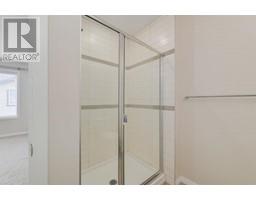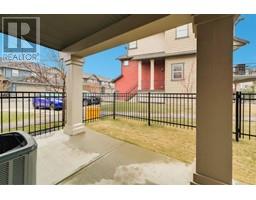Calgary Real Estate Agency
605, 1086 Williamstown Boulevard Nw Airdrie, Alberta T4B 3T8
$469,900Maintenance, Insurance, Ground Maintenance, Parking, Property Management, Reserve Fund Contributions, Waste Removal
$340.04 Monthly
Maintenance, Insurance, Ground Maintenance, Parking, Property Management, Reserve Fund Contributions, Waste Removal
$340.04 MonthlyWOW, SHOWS 10/10 - Discover your future home in the serene community of Williamstown. This captivating CORNER UNIT townhouse with 3-beds, 2.5-baths and a WALK-OUT lower level exudes practicality and backs onto green belt. Meticulously maintained, this home is 100% move-in ready. Enter into a spacious main floor featuring laminate flooring and 9ft ceilings throughout the open-concept design. An abundance of natural light creates an inviting ambiance. The gourmet kitchen is ready for your culinary adventures, boasting granite countertops, stainless steel appliances, and a large center island. The dining area offers ample seating space and flows seamlessly onto the balcony. The large, bright living room is perfect for entertaining and features a convenient wall fireplace. Adjacent to the living area is a handy 2-piece guest bath, adding extra convenience. The upper third level reveals a sanctuary with three generous bedrooms. The master suite offers a walk-in closet and a private 4-piece ensuite. The additional two bedrooms provide versatility, space, and comfort for family members, all with easy access to another 4-piece bathroom and Laundry. For added comfort, the home is equipped with CENTRAL AIR conditioning. The lower level features a WALK-OUT space that offers many possibilities, along with easy access to the double car garage, which also includes a handy driveway. This residence is ideally located close to local amenities, parks, schools, and transit routes. The complex is well-run, offers plenty of visitor parking, and is pet-friendly. Book your showing today before it's gone! (id:41531)
Property Details
| MLS® Number | A2124173 |
| Property Type | Single Family |
| Community Name | Williamstown |
| Amenities Near By | Park |
| Community Features | Pets Allowed With Restrictions |
| Features | See Remarks, Parking |
| Parking Space Total | 4 |
| Plan | 1312177 |
Building
| Bathroom Total | 3 |
| Bedrooms Above Ground | 3 |
| Bedrooms Total | 3 |
| Appliances | Refrigerator, Dishwasher, Stove, Microwave Range Hood Combo, Washer/dryer Stack-up |
| Basement Type | None |
| Constructed Date | 2013 |
| Construction Material | Wood Frame |
| Construction Style Attachment | Attached |
| Cooling Type | Central Air Conditioning |
| Fireplace Present | Yes |
| Fireplace Total | 1 |
| Flooring Type | Carpeted, Laminate |
| Foundation Type | Poured Concrete |
| Half Bath Total | 1 |
| Heating Type | Forced Air |
| Stories Total | 3 |
| Size Interior | 1598 Sqft |
| Total Finished Area | 1598 Sqft |
| Type | Row / Townhouse |
Parking
| Attached Garage | 2 |
Land
| Acreage | No |
| Fence Type | Partially Fenced |
| Land Amenities | Park |
| Size Irregular | 208.20 |
| Size Total | 208.2 M2|0-4,050 Sqft |
| Size Total Text | 208.2 M2|0-4,050 Sqft |
| Zoning Description | R2-t |
Rooms
| Level | Type | Length | Width | Dimensions |
|---|---|---|---|---|
| Second Level | Primary Bedroom | 14.08 Ft x 13.58 Ft | ||
| Second Level | Bedroom | 9.17 Ft x 13.25 Ft | ||
| Second Level | Bedroom | 9.42 Ft x 13.42 Ft | ||
| Second Level | 4pc Bathroom | .00 Ft x .00 Ft | ||
| Second Level | 4pc Bathroom | .00 Ft x .00 Ft | ||
| Main Level | Family Room | 9.42 Ft x 11.25 Ft | ||
| Main Level | Dining Room | 9.33 Ft x 8.92 Ft | ||
| Main Level | Kitchen | 9.33 Ft x 12.67 Ft | ||
| Main Level | Living Room | 18.83 Ft x 15.33 Ft | ||
| Main Level | 2pc Bathroom | .00 Ft x .00 Ft |
https://www.realtor.ca/real-estate/26769402/605-1086-williamstown-boulevard-nw-airdrie-williamstown
Interested?
Contact us for more information
