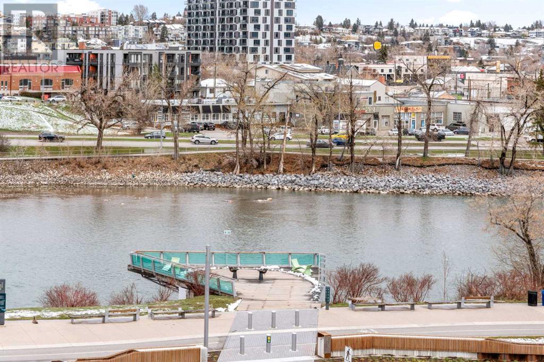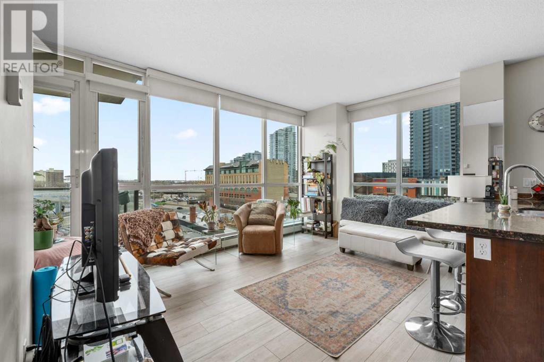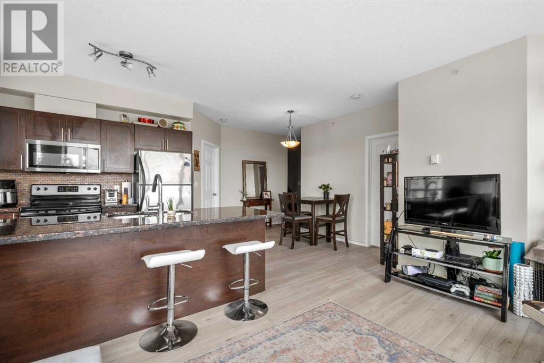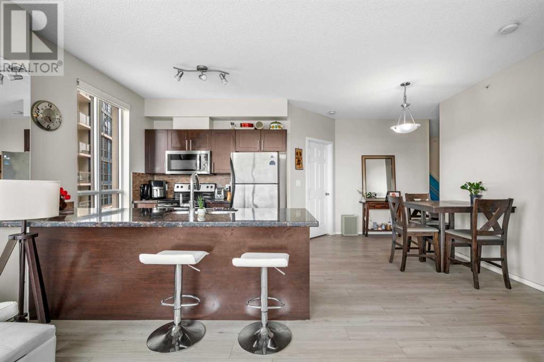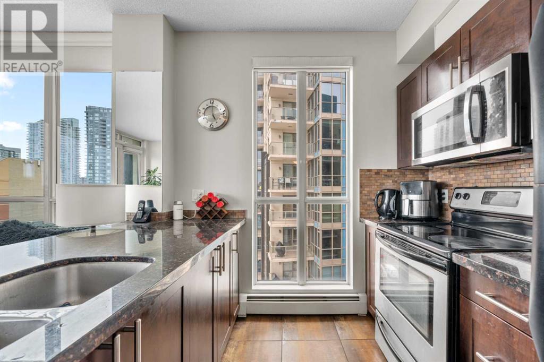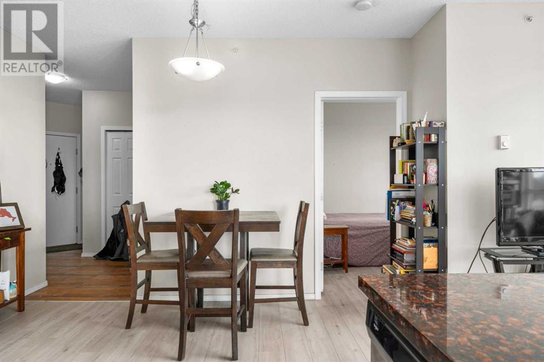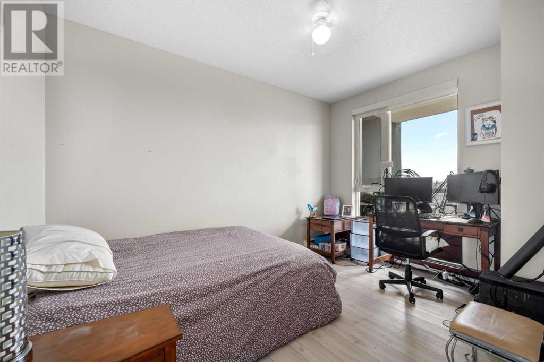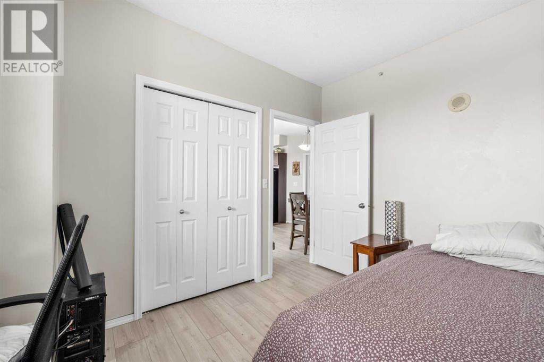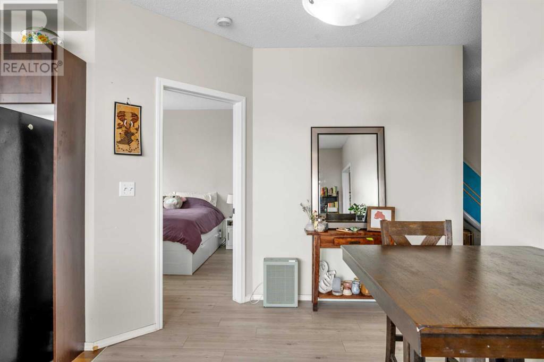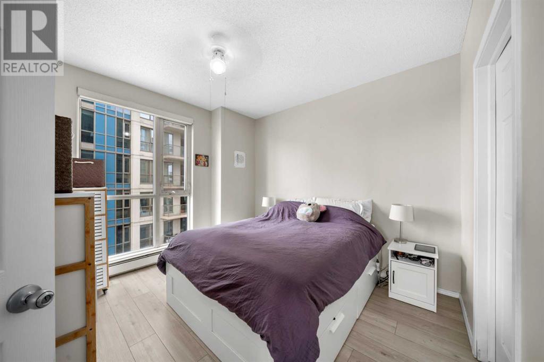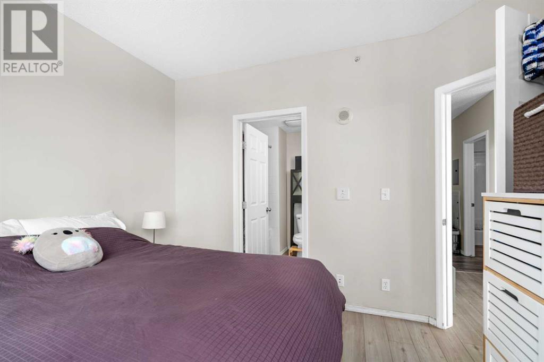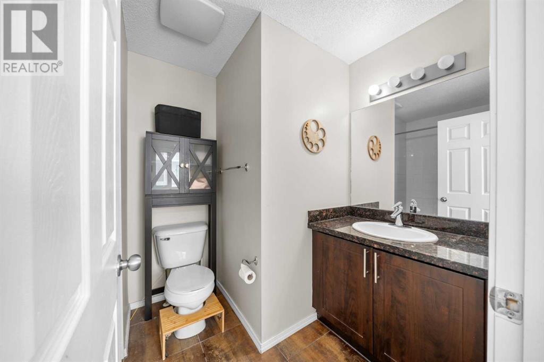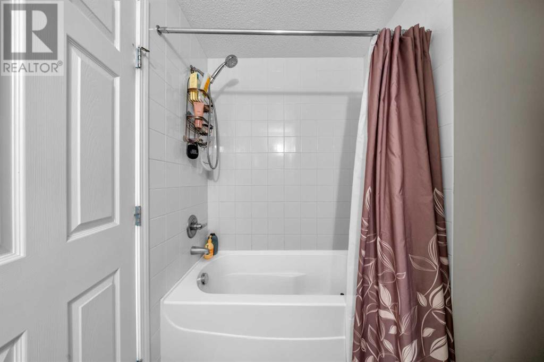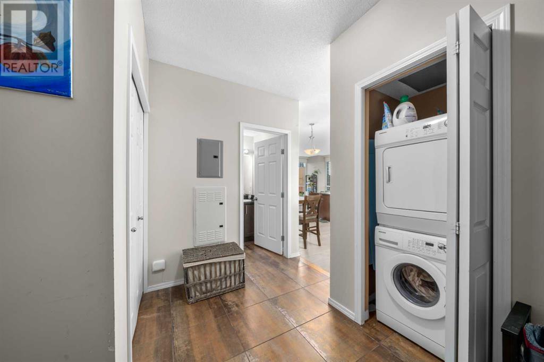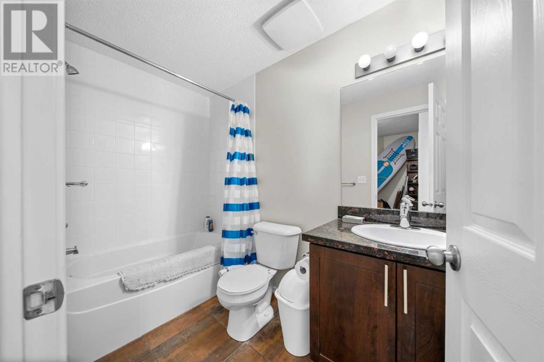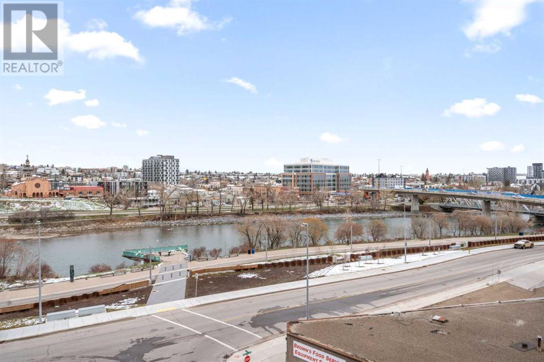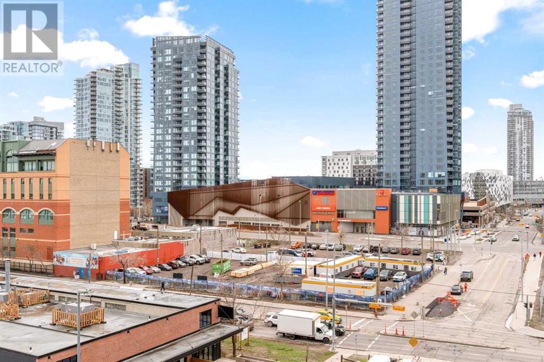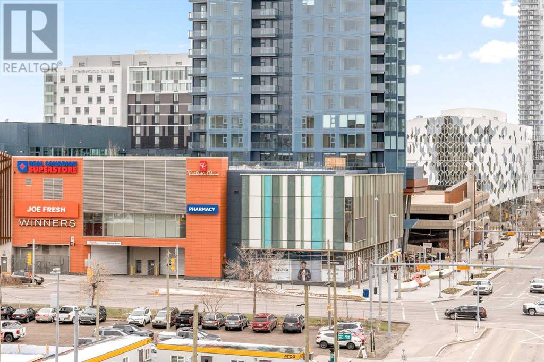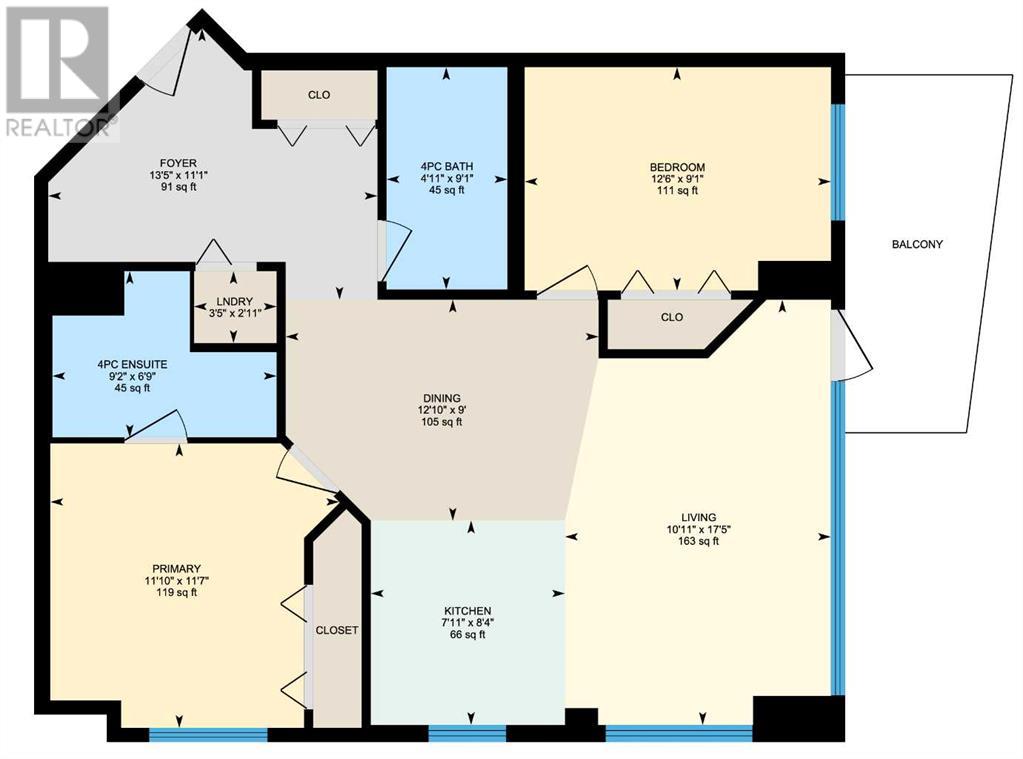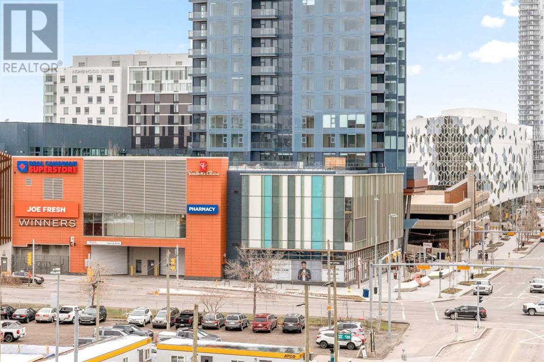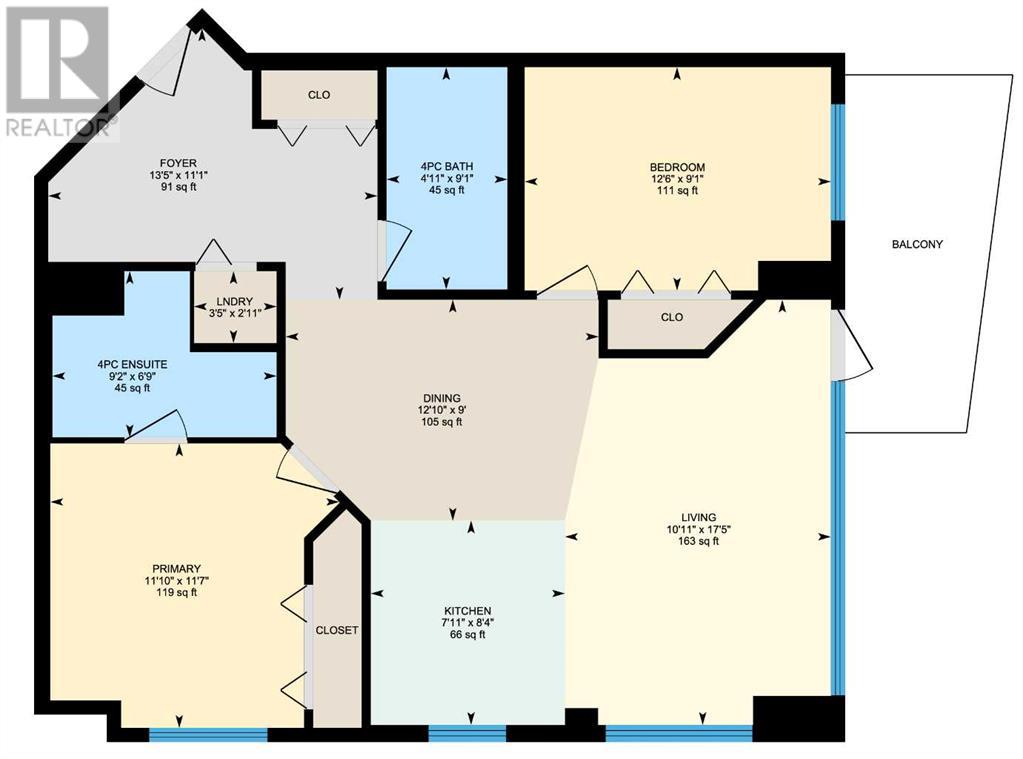Calgary Real Estate Agency
603, 315 3 Street Se Calgary, Alberta T2G 0T9
$389,900Maintenance, Caretaker, Common Area Maintenance, Heat, Insurance, Parking, Property Management, Reserve Fund Contributions, Sewer, Water
$563 Monthly
Maintenance, Caretaker, Common Area Maintenance, Heat, Insurance, Parking, Property Management, Reserve Fund Contributions, Sewer, Water
$563 MonthlyINCREDIBLE LOCATION! RIVER VIEW! 2 BEDS AND 2 BATHS WITH UNDERGROUND PARKING!! This is the first time this condo is ever hitting the market. Located just along the river banks and pathway system, this incredible condo is exactly what you have been looking for. This bright open layout allows sun to flow in almost all day while you sit and relax with a beautiful river view. Two very large bedrooms make an ideal layout with the master bedroom having it's own ensuite. The laundry is located off the den that is perfectly tucked away from the main living space. Granite counter tops and rich cabinetry accents the kitchen space. The underground secure parking is located very close to the elevator entrance. The building hosts a communal gym, outdoor patio and onsite concierge and security. This concrete building keeps everything nice and quiet, just like it should be. Don't miss out on this great opportunity. Dogs allowed with condo board approval. Condo fees include all but electricity at only $563/month. (id:41531)
Property Details
| MLS® Number | A2127565 |
| Property Type | Single Family |
| Community Name | Downtown East Village |
| Amenities Near By | Park |
| Community Features | Pets Allowed With Restrictions |
| Features | No Smoking Home, Parking |
| Parking Space Total | 1 |
| Plan | 0915127 |
Building
| Bathroom Total | 2 |
| Bedrooms Above Ground | 2 |
| Bedrooms Total | 2 |
| Amenities | Exercise Centre, Party Room, Recreation Centre |
| Appliances | Washer, Refrigerator, Dishwasher, Stove, Dryer, Window Coverings |
| Constructed Date | 2009 |
| Construction Material | Poured Concrete |
| Construction Style Attachment | Attached |
| Cooling Type | None |
| Exterior Finish | Brick, Concrete |
| Fireplace Present | No |
| Flooring Type | Laminate |
| Heating Type | Baseboard Heaters |
| Stories Total | 9 |
| Size Interior | 847 Sqft |
| Total Finished Area | 847 Sqft |
| Type | Apartment |
Parking
| Underground |
Land
| Acreage | No |
| Land Amenities | Park |
| Size Total Text | Unknown |
| Zoning Description | Cc-et |
Rooms
| Level | Type | Length | Width | Dimensions |
|---|---|---|---|---|
| Main Level | Foyer | 13.42 Ft x 11.08 Ft | ||
| Main Level | Dining Room | 12.83 Ft x 9.00 Ft | ||
| Main Level | Living Room | 17.42 Ft x 10.92 Ft | ||
| Main Level | Kitchen | 8.33 Ft x 7.92 Ft | ||
| Main Level | Primary Bedroom | 11.83 Ft x 11.58 Ft | ||
| Main Level | 4pc Bathroom | 9.17 Ft x 6.75 Ft | ||
| Main Level | Bedroom | 12.50 Ft x 9.08 Ft | ||
| Main Level | 4pc Bathroom | 9.08 Ft x 4.92 Ft | ||
| Main Level | Laundry Room | 3.42 Ft x 2.92 Ft |
https://www.realtor.ca/real-estate/26832878/603-315-3-street-se-calgary-downtown-east-village
Interested?
Contact us for more information
