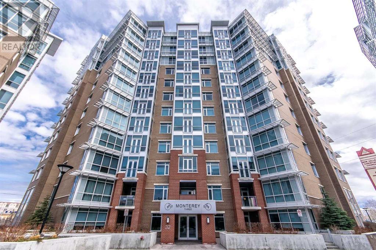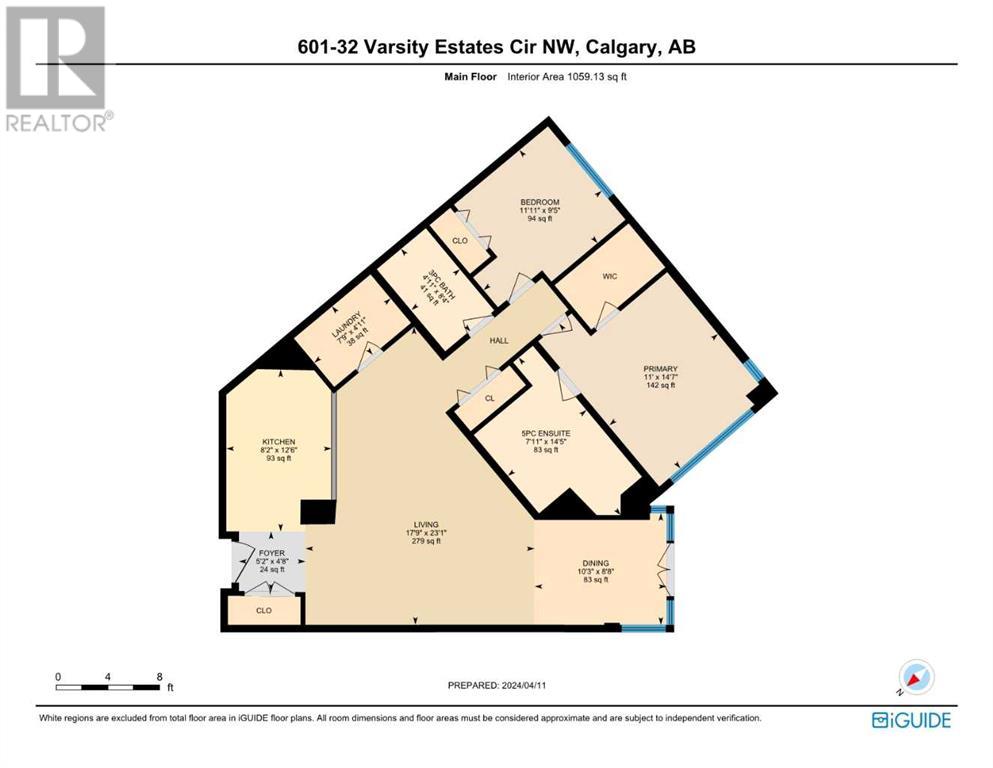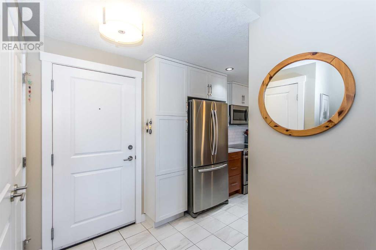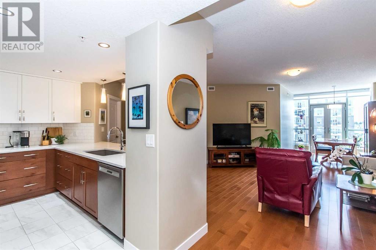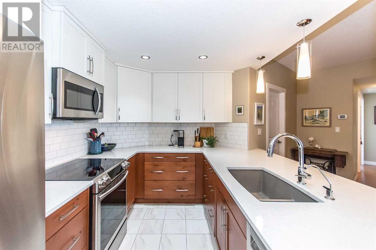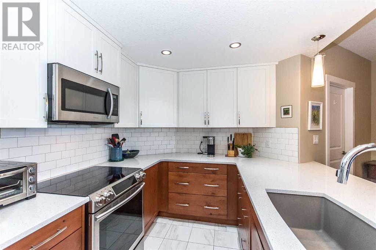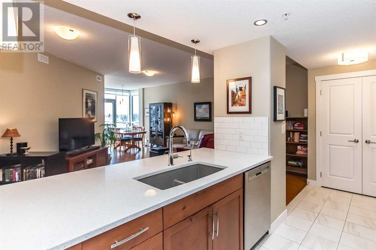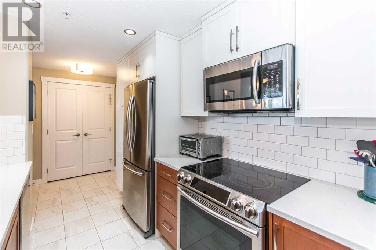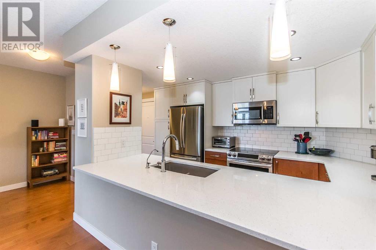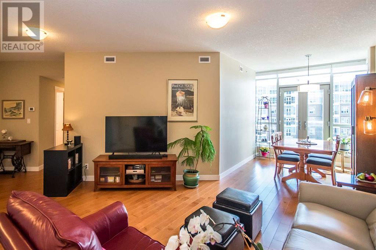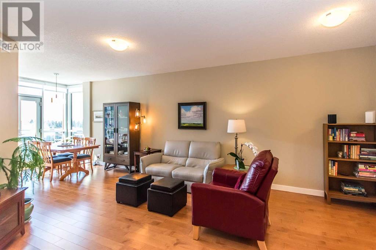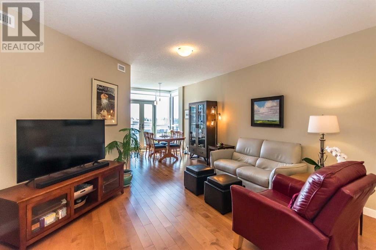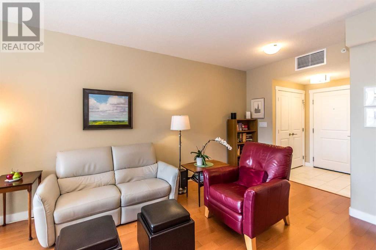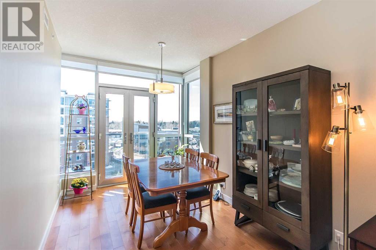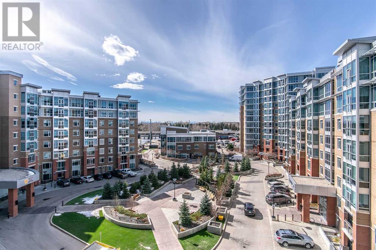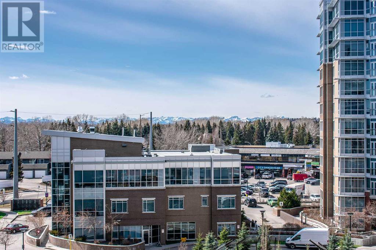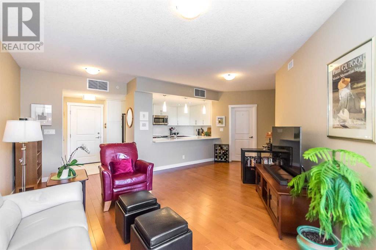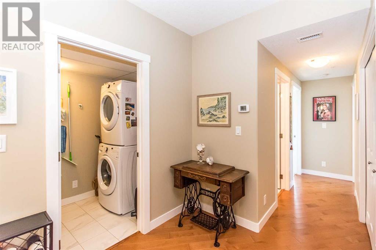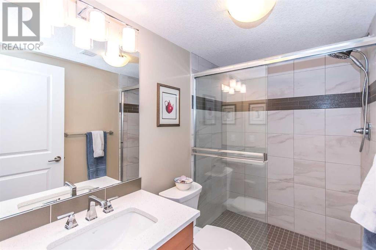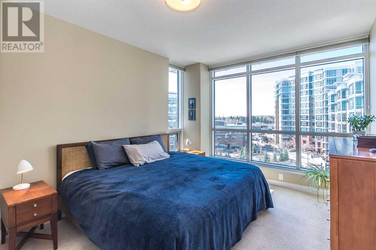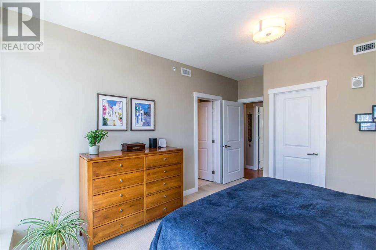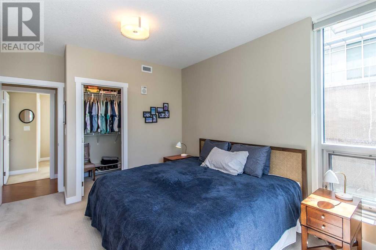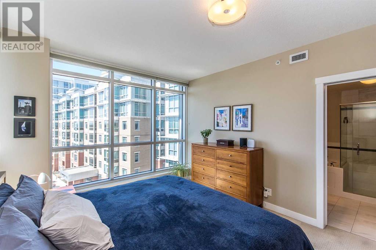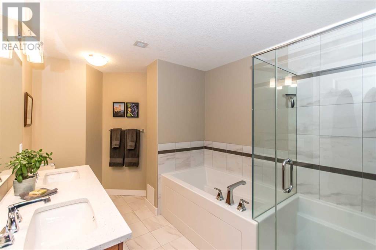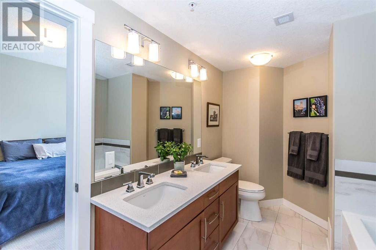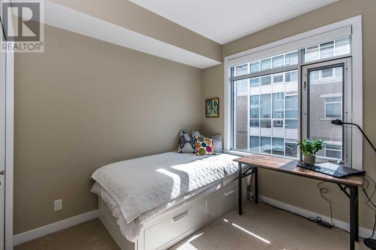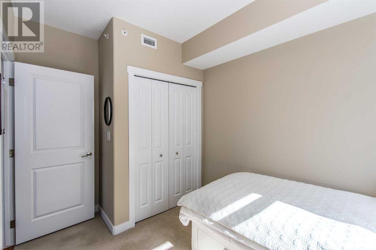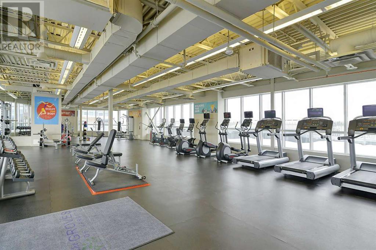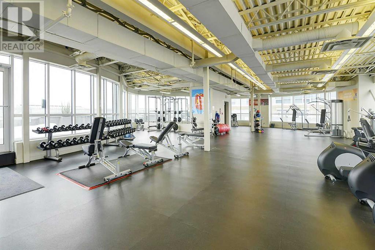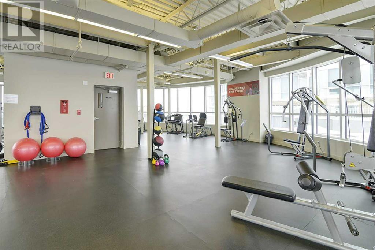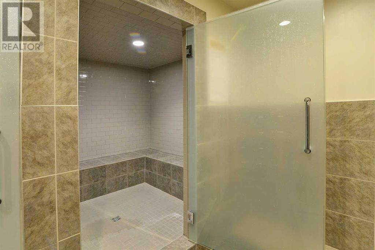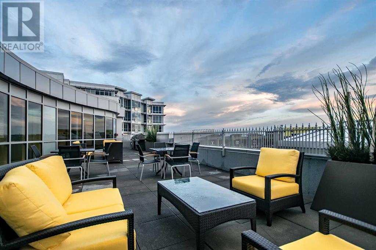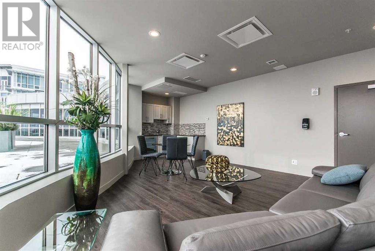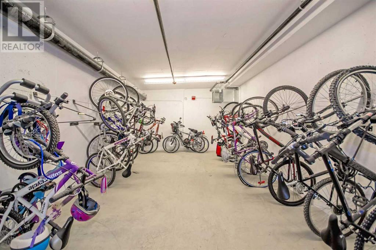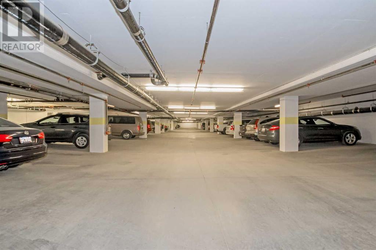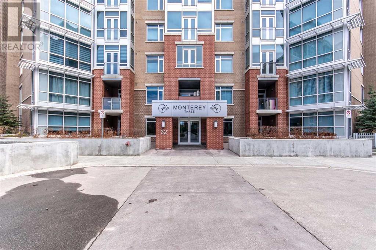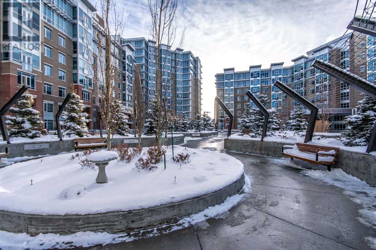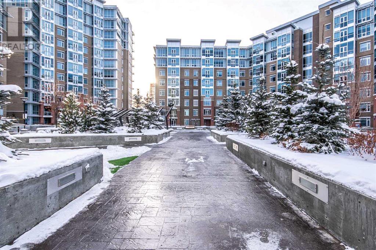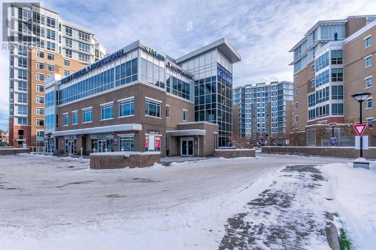Calgary Real Estate Agency
601, 32 Varsity Estates Circle Nw Calgary, Alberta T3A 2Y1
$497,000Maintenance, Common Area Maintenance, Heat, Insurance, Parking, Property Management, Reserve Fund Contributions, Sewer, Waste Removal, Water
$749.42 Monthly
Maintenance, Common Area Maintenance, Heat, Insurance, Parking, Property Management, Reserve Fund Contributions, Sewer, Waste Removal, Water
$749.42 MonthlyWelcome to this meticulously cared for apartment at The Groves of Varsity. This stunning home epitomises modern living with its stylish design and convenient amenities. Upon entering, you're greeted by an open concept layout equipped with full-height windows that overlook the courtyard and offer beautiful views of the majestic Rocky Mountains. The 1,059 square feet of living space is intelligently utilised, featuring a spacious living area that transitions nicely to the dining/solarium space. This corner unit provides plenty of natural light and the 9-foot ceilings add to the sense of space and airiness. The recently updated fan coil unit provides central air conditioning throughout the warm Spring, Summer and Fall months. The well-appointed kitchen is a chef's delight, featuring stainless steel appliances, quartz countertops, two-tone cabinetry, a tile backsplash, and a convenient breakfast bar illuminated by pendant lighting. Hardwood flooring graces the living and dining areas, while the kitchen and bathrooms feature elegant tile flooring. The spacious primary bedroom offers a tranquil retreat, complete with full-height windows, a walk-in closet, and a luxurious 5-piece ensuite with dual sinks, a tub, and a tempered glass shower. Additional highlights include a second bedroom, a 3-piece bathroom with glass & tile shower, in-suite laundry facilities with storage shelves, underground titled parking, and separate assigned storage for added convenience. Also, enjoy the excellent rooftop amenities year round! These include a very well equipped fitness facility, steam rooms, owner's lounge and terrace with BBQ's. Solid concrete and steel construction make this community fire and sound resistant. On-site professional building includes doctor's office, dentist, pharmacy, coffee shop and more. Just steps to the LRT and walking distance to parks, schools and shopping centres. Don't miss the opportunity to make this exceptional property your new home. (id:41531)
Property Details
| MLS® Number | A2121010 |
| Property Type | Single Family |
| Community Name | Varsity |
| Amenities Near By | Golf Course, Park, Playground |
| Community Features | Golf Course Development, Pets Allowed, Pets Allowed With Restrictions |
| Features | Closet Organizers, Parking |
| Parking Space Total | 1 |
| Plan | 1611579 |
| Structure | None |
Building
| Bathroom Total | 2 |
| Bedrooms Above Ground | 2 |
| Bedrooms Total | 2 |
| Amenities | Exercise Centre, Party Room |
| Appliances | Washer, Refrigerator, Dishwasher, Stove, Dryer, Microwave Range Hood Combo, Window Coverings |
| Constructed Date | 2016 |
| Construction Material | Poured Concrete, Steel Frame |
| Construction Style Attachment | Attached |
| Cooling Type | Central Air Conditioning |
| Exterior Finish | Brick, Concrete |
| Fire Protection | Alarm System, Smoke Detectors, Full Sprinkler System |
| Fireplace Present | No |
| Flooring Type | Carpeted, Ceramic Tile, Hardwood |
| Foundation Type | Poured Concrete |
| Heating Fuel | Natural Gas |
| Heating Type | Forced Air |
| Stories Total | 12 |
| Size Interior | 1059 Sqft |
| Total Finished Area | 1059 Sqft |
| Type | Apartment |
Parking
| Underground |
Land
| Acreage | No |
| Land Amenities | Golf Course, Park, Playground |
| Size Total Text | Unknown |
| Zoning Description | Dc |
Rooms
| Level | Type | Length | Width | Dimensions |
|---|---|---|---|---|
| Main Level | 3pc Bathroom | 8.33 Ft x 4.92 Ft | ||
| Main Level | 5pc Bathroom | 14.42 Ft x 7.92 Ft | ||
| Main Level | Bedroom | 9.42 Ft x 11.92 Ft | ||
| Main Level | Dining Room | 8.67 Ft x 10.25 Ft | ||
| Main Level | Foyer | 4.67 Ft x 5.17 Ft | ||
| Main Level | Kitchen | 12.50 Ft x 8.17 Ft | ||
| Main Level | Laundry Room | 4.92 Ft x 7.75 Ft | ||
| Main Level | Living Room | 23.08 Ft x 17.75 Ft | ||
| Main Level | Primary Bedroom | 14.58 Ft x 11.00 Ft |
https://www.realtor.ca/real-estate/26800557/601-32-varsity-estates-circle-nw-calgary-varsity
Interested?
Contact us for more information
