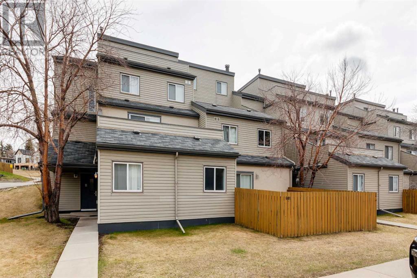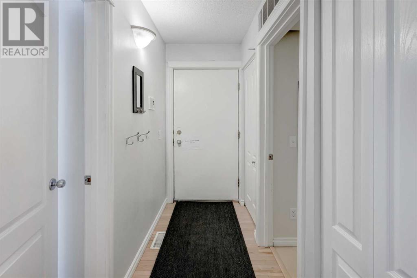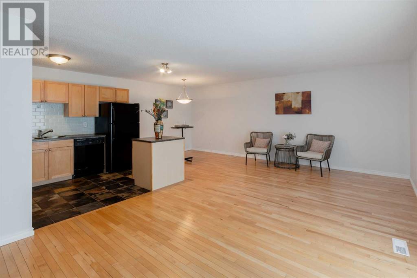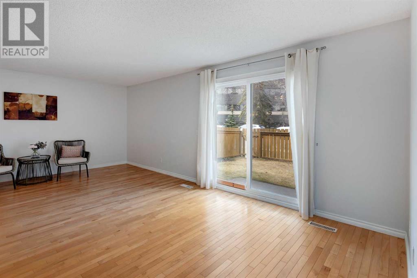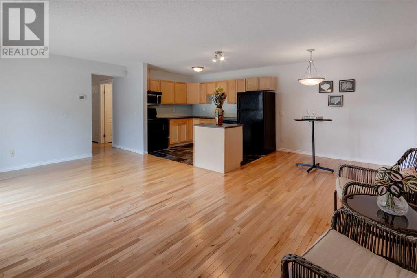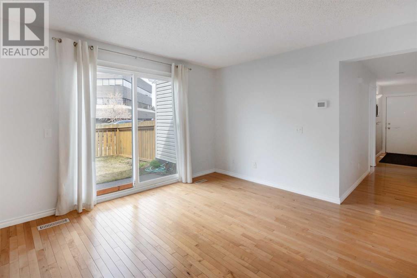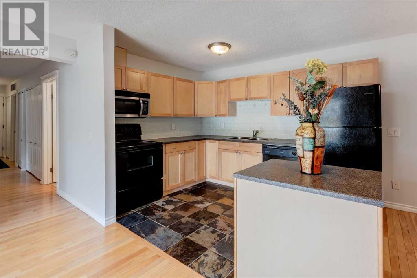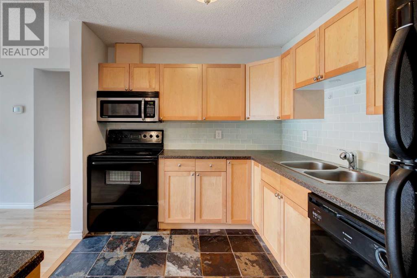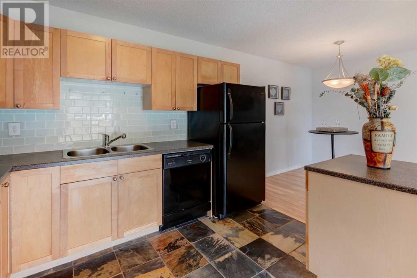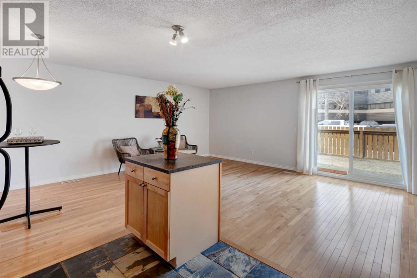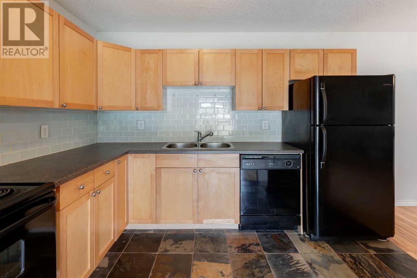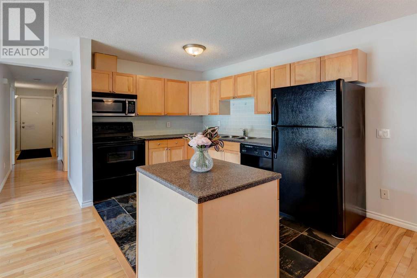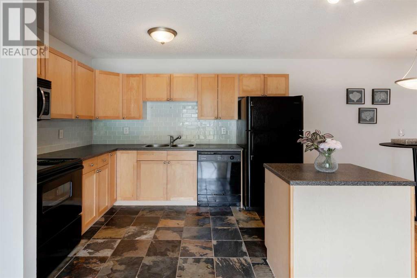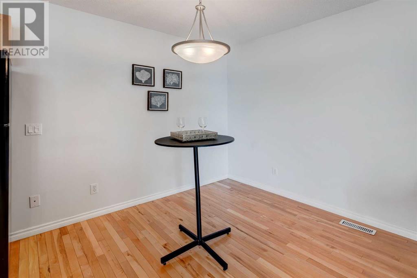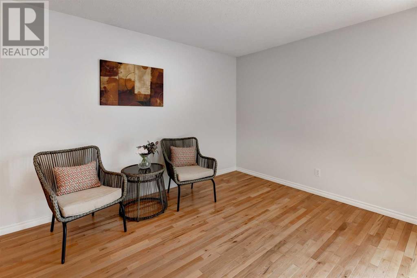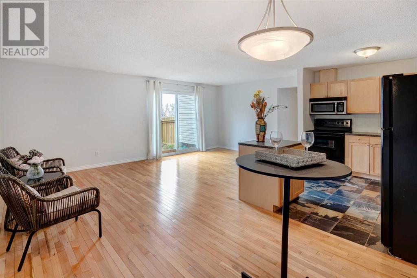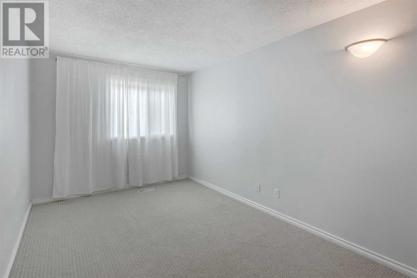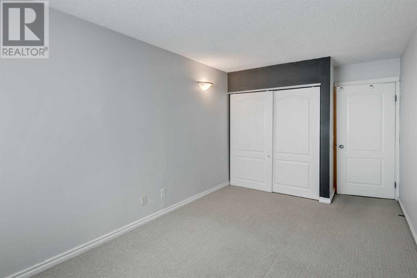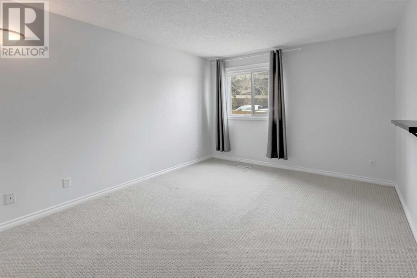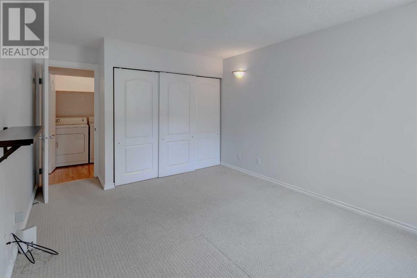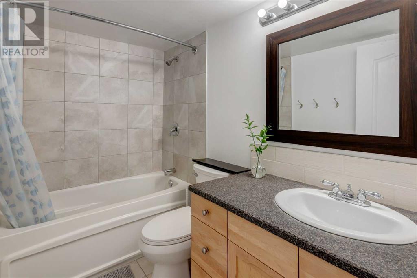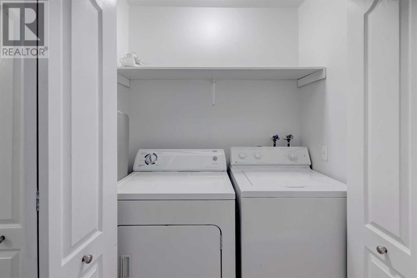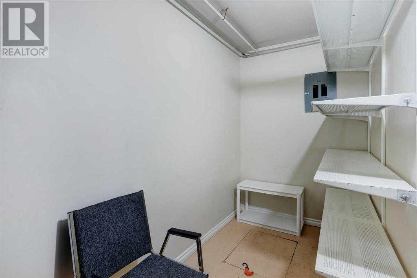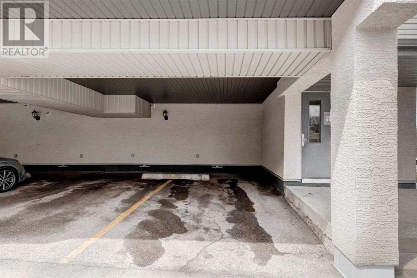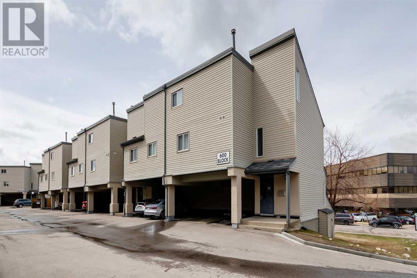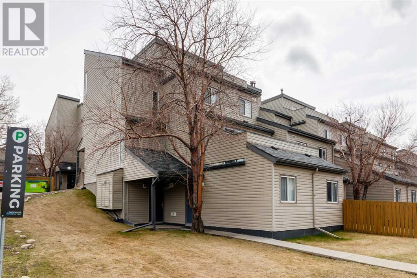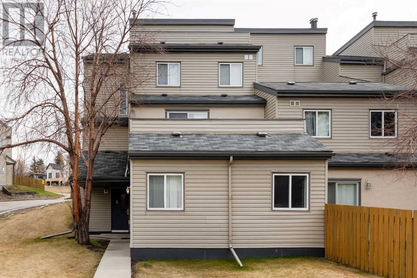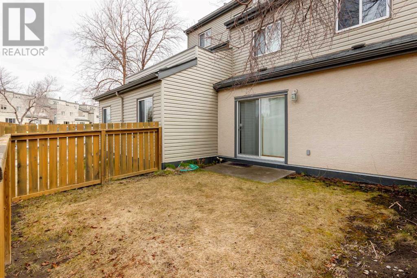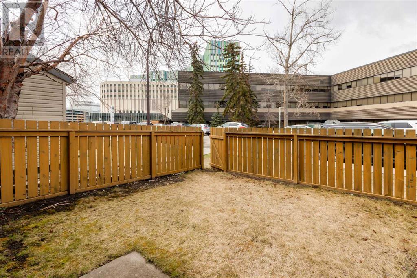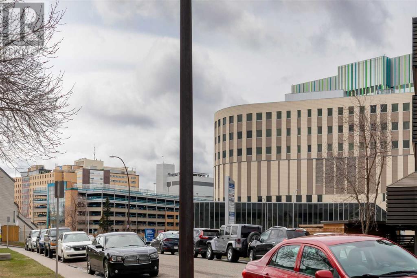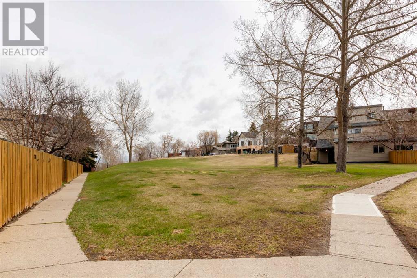Calgary Real Estate Agency
601, 1540 29 Street Nw Calgary, Alberta T2N 4M1
$338,000Maintenance, Common Area Maintenance, Parking, Reserve Fund Contributions
$482.64 Monthly
Maintenance, Common Area Maintenance, Parking, Reserve Fund Contributions
$482.64 MonthlyDon’t miss out on this 2-bedroom unit if you are looking for a place close to the hospital and university! This end unit is located in a quiet corner of the building. It has its' own separate entrance, which means you don't have to share corridors or stairs to get to your space. It's on the 1st level, so it's cooler than upper units in the summer. It is just a few minutes' walk to Foothills Hospital, Calgary Cancer Centre, and the University of Calgary. This unit has an open concept plan, hardwood flooring, two good-sized bedrooms both with large closets. Both can accommodate a queen bed. The spacious living room has a huge patio door leading to a private and fully fenced backyard. The kitchen features plenty of cabinets, a central island, and a functional dining area. New tiles in the 4-piece bathroom, in-unit laundry with washer and dryer included. A assigned parking stall is located just behind the building, and as an owner, you can easily obtain another free street parking permit. Walking distance to the Bow River and public transit, quick & easy access to 16th Avenue and Crowchild Trail. (id:41531)
Property Details
| MLS® Number | A2127864 |
| Property Type | Single Family |
| Community Name | St Andrews Heights |
| Amenities Near By | Playground |
| Community Features | Pets Allowed |
| Features | No Animal Home, No Smoking Home, Parking |
| Parking Space Total | 1 |
| Plan | 7910445 |
Building
| Bathroom Total | 1 |
| Bedrooms Above Ground | 2 |
| Bedrooms Total | 2 |
| Appliances | Washer, Refrigerator, Dishwasher, Stove, Dryer, Window Coverings |
| Constructed Date | 1978 |
| Construction Material | Wood Frame |
| Construction Style Attachment | Attached |
| Cooling Type | None |
| Exterior Finish | Vinyl Siding |
| Fireplace Present | No |
| Flooring Type | Carpeted, Ceramic Tile, Hardwood |
| Heating Fuel | Natural Gas |
| Heating Type | Forced Air |
| Stories Total | 2 |
| Size Interior | 899 Sqft |
| Total Finished Area | 899 Sqft |
| Type | Apartment |
Parking
| Carport | |
| Covered |
Land
| Acreage | No |
| Land Amenities | Playground |
| Size Total Text | Unknown |
| Zoning Description | M-c1d75 |
Rooms
| Level | Type | Length | Width | Dimensions |
|---|---|---|---|---|
| Main Level | Living Room | 19.08 Ft x 10.92 Ft | ||
| Main Level | Kitchen | 8.42 Ft x 10.25 Ft | ||
| Main Level | Dining Room | 8.42 Ft x 8.75 Ft | ||
| Main Level | Primary Bedroom | 16.50 Ft x 10.42 Ft | ||
| Main Level | Bedroom | 14.92 Ft x 8.25 Ft | ||
| Main Level | 4pc Bathroom | 7.92 Ft x 5.00 Ft | ||
| Main Level | Laundry Room | 2.58 Ft x 5.08 Ft | ||
| Main Level | Foyer | 3.42 Ft x 2.92 Ft | ||
| Main Level | Storage | 8.00 Ft x 13.75 Ft |
https://www.realtor.ca/real-estate/26843138/601-1540-29-street-nw-calgary-st-andrews-heights
Interested?
Contact us for more information
