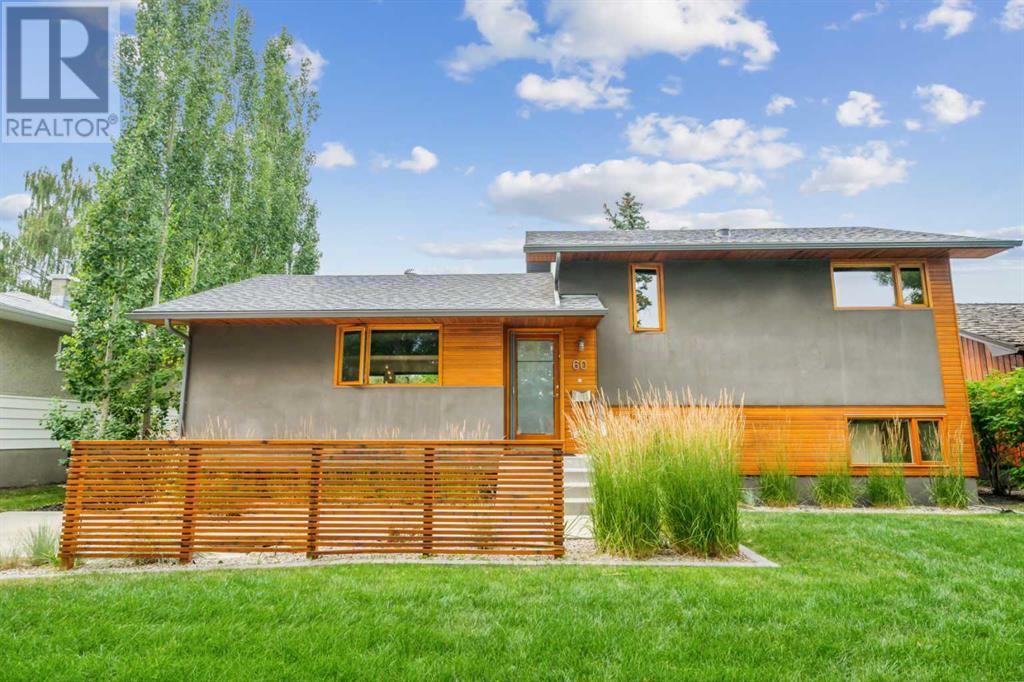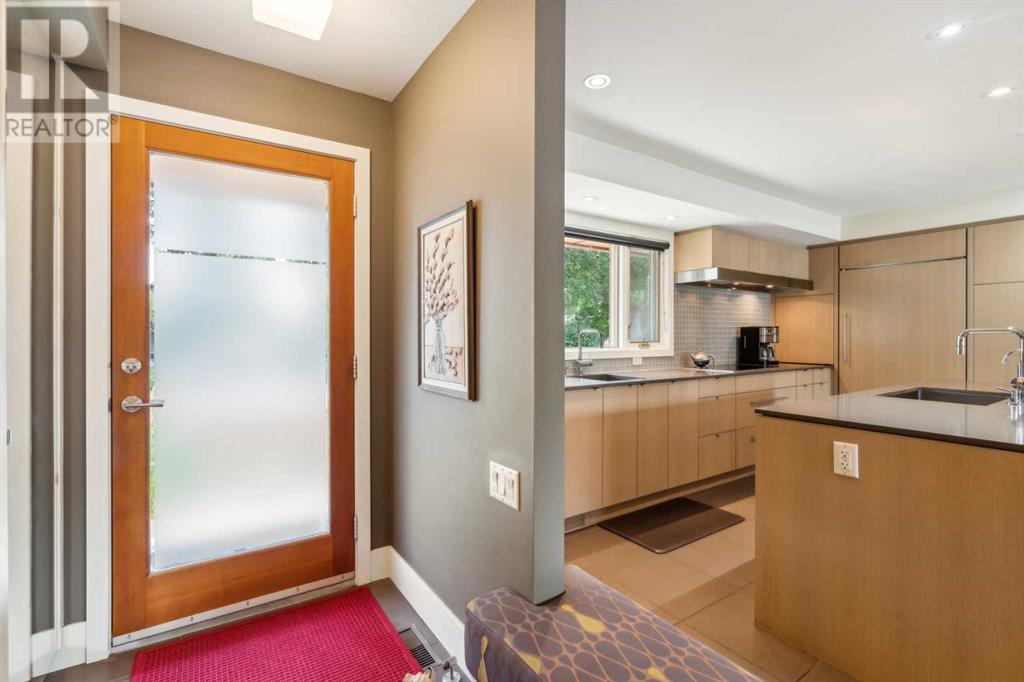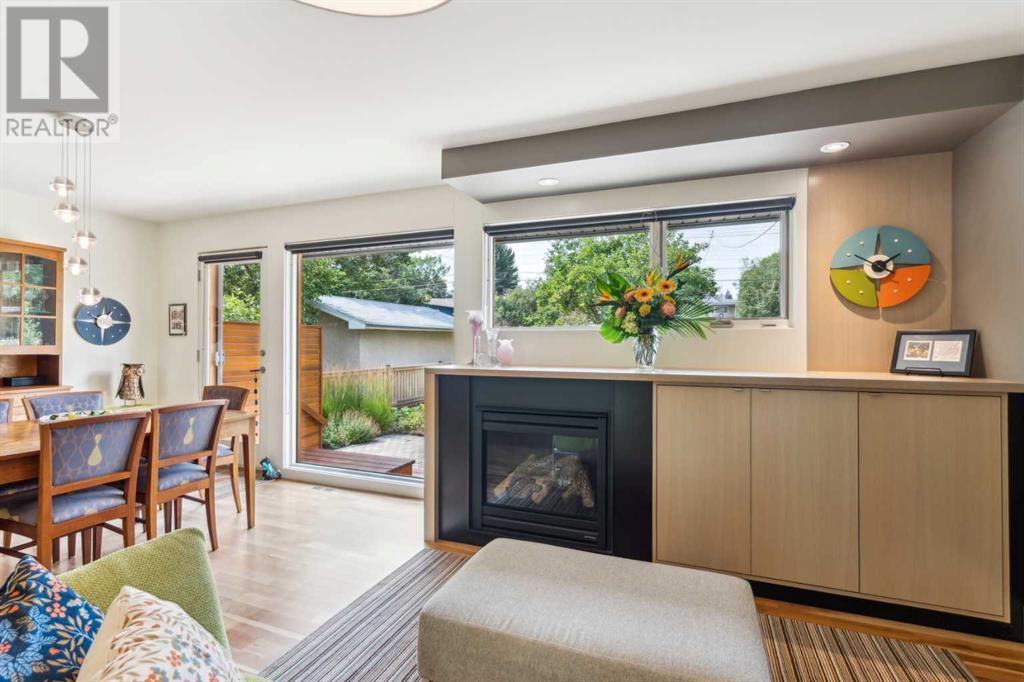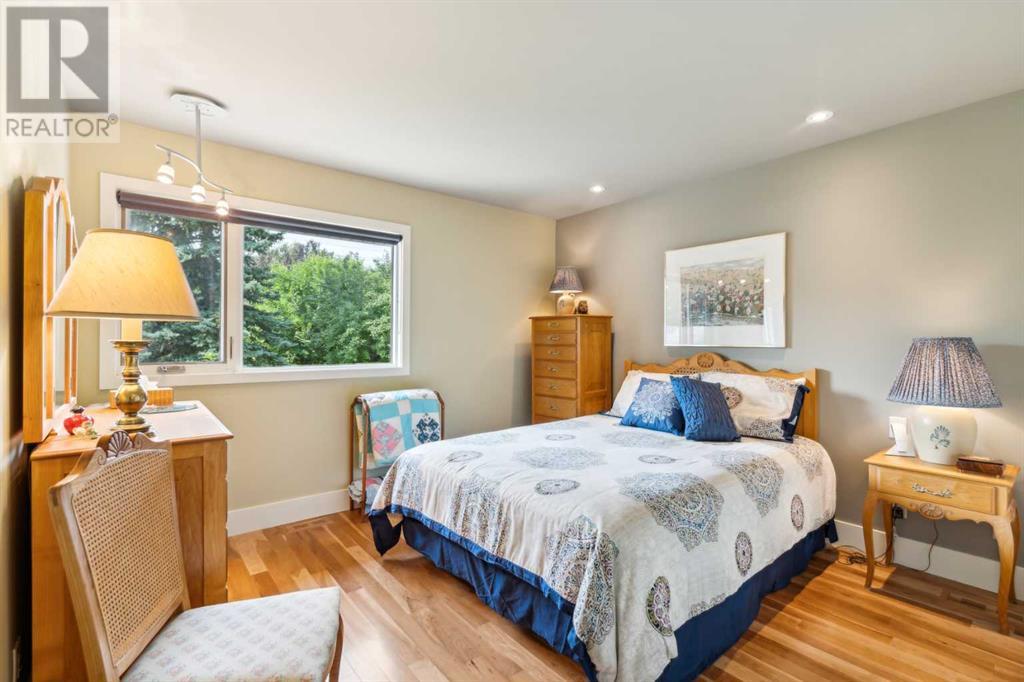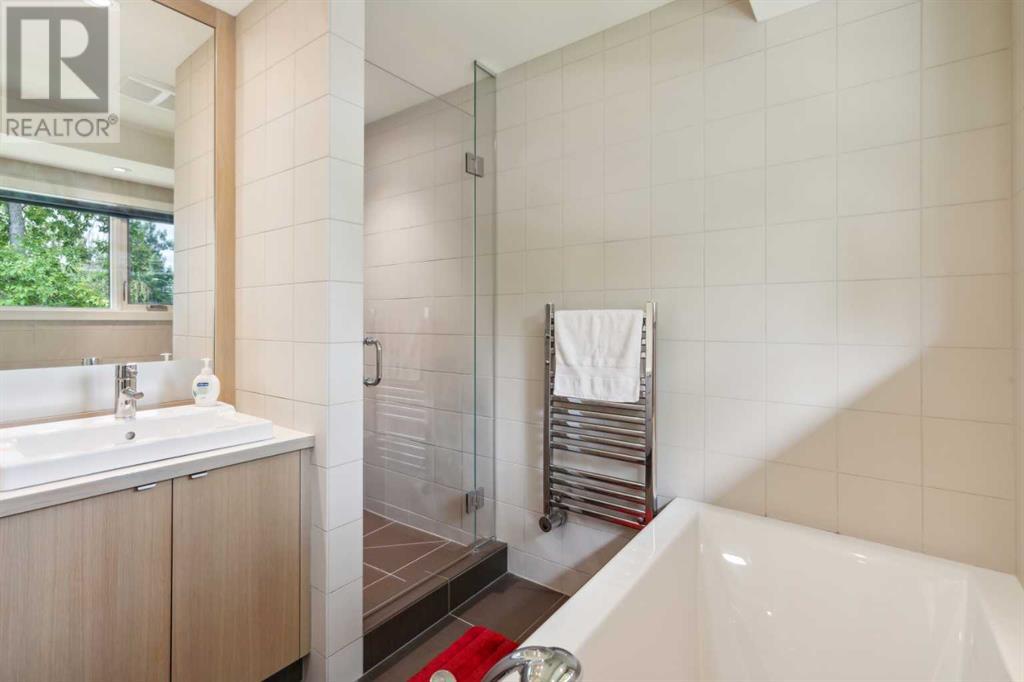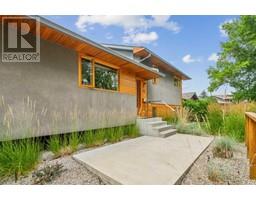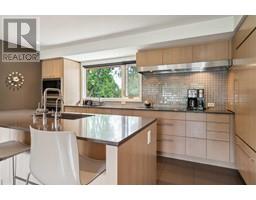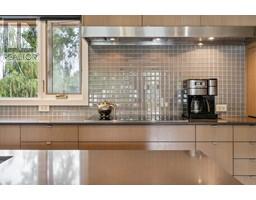3 Bedroom
3 Bathroom
1063.27 sqft
4 Level
Fireplace
None
Forced Air
Garden Area, Underground Sprinkler
$899,900
Welcome to 60 West Glen Crescent. This fabulous home was extensively upgraded to the studs by Housebrand Architecture and Construction and is highlighted in several Avenue Calgary magazines. The attention to detail and thoughtful planning shows throughout. The front of the home has been professionally landscaped with low maintenance perennials, columnar aspens and an appealing concrete patio. Through the front door is the large foyer with a convenient built-in bench. The spectacular kitchen features premium appliances including a built in Wolf oven and microwave, Subzero refrigerator, Miele dishwasher, and a 5-burner induction cooktop. Additional kitchen features include a separate prep sink, an appliance garage, custom pantry with slide out drawers, an instant hot water tap and a stainless-steel hood fan. The living room is organized around a focal piece of custom cabinetry with a gas fireplace and sliding door cabinetry. The overall height of the unit was kept to a minimum to allow for the living room windows to continue above. The dining room has a floor to ceiling window overlooking the private backyard and a well constructed paver patio ideal for outdoor entertaining. The upper level of the home has the primary bedroom and second bedroom that is currently configured into a home office. The 5-piece en-suite features separate vanities, a large soaker tub, a walk-in shower with a convenient bench and a solar tube to allow in plenty of natural light. The lower walk out level has a 2-piece bathroom, a laundry room with a premium AEG washer and dryer set. The large 3rd bedroom has a wonderful 3-piece ensuite with heated tile floors, a towel warmer rack, a walk-in shower, a custom vanity with a unique, builder designed, sliding mirror for privacy. The unfinished basement has plenty of room for additional living space and storage. The designer of this home included several of his unique features including lower light switches to allow space for artwork, custom mirrors, dropped bulkheads with recessed lighting and a privacy garden fence at the front of the home. This 60' x 110' lot has a front driveway for 2 cars and a huge backyard with plenty of room for a future garage. This well cared for home is located on a quiet crescent and a short walk to West Market Square and 2 LRT stations. Additional features are too numerous to mention. Truly a must see. Check out the virtual tour. (id:41531)
Property Details
|
MLS® Number
|
A2158172 |
|
Property Type
|
Single Family |
|
Community Name
|
Westgate |
|
Amenities Near By
|
Park, Playground, Schools, Shopping |
|
Features
|
Back Lane, Closet Organizers, No Animal Home, No Smoking Home |
|
Parking Space Total
|
2 |
|
Plan
|
4994hn |
|
Structure
|
Deck, See Remarks |
Building
|
Bathroom Total
|
3 |
|
Bedrooms Above Ground
|
2 |
|
Bedrooms Below Ground
|
1 |
|
Bedrooms Total
|
3 |
|
Appliances
|
Refrigerator, Dishwasher, Microwave, Oven - Built-in, Window Coverings, Washer & Dryer |
|
Architectural Style
|
4 Level |
|
Basement Development
|
Partially Finished |
|
Basement Features
|
Walk-up |
|
Basement Type
|
Full (partially Finished) |
|
Constructed Date
|
1959 |
|
Construction Material
|
Wood Frame |
|
Construction Style Attachment
|
Detached |
|
Cooling Type
|
None |
|
Exterior Finish
|
Stucco, Vinyl Siding |
|
Fireplace Present
|
Yes |
|
Fireplace Total
|
1 |
|
Flooring Type
|
Ceramic Tile, Hardwood |
|
Foundation Type
|
Poured Concrete |
|
Half Bath Total
|
1 |
|
Heating Fuel
|
Natural Gas |
|
Heating Type
|
Forced Air |
|
Size Interior
|
1063.27 Sqft |
|
Total Finished Area
|
1063.27 Sqft |
|
Type
|
House |
Parking
Land
|
Acreage
|
No |
|
Fence Type
|
Fence |
|
Land Amenities
|
Park, Playground, Schools, Shopping |
|
Landscape Features
|
Garden Area, Underground Sprinkler |
|
Size Depth
|
33.44 M |
|
Size Frontage
|
18.29 M |
|
Size Irregular
|
605.00 |
|
Size Total
|
605 M2|4,051 - 7,250 Sqft |
|
Size Total Text
|
605 M2|4,051 - 7,250 Sqft |
|
Zoning Description
|
R-c1 |
Rooms
| Level |
Type |
Length |
Width |
Dimensions |
|
Second Level |
Primary Bedroom |
|
|
3.56 M x 3.33 M |
|
Second Level |
Bedroom |
|
|
3.33 M x 3.00 M |
|
Second Level |
5pc Bathroom |
|
|
4.06 M x 2.36 M |
|
Basement |
Furnace |
|
|
3.18 M x 2.11 M |
|
Lower Level |
Laundry Room |
|
|
3.23 M x 2.54 M |
|
Lower Level |
Bedroom |
|
|
4.67 M x 3.53 M |
|
Lower Level |
3pc Bathroom |
|
|
3.15 M x 1.55 M |
|
Lower Level |
2pc Bathroom |
|
|
2.36 M x .94 M |
|
Main Level |
Kitchen |
|
|
5.18 M x 3.66 M |
|
Main Level |
Dining Room |
|
|
3.38 M x 2.44 M |
|
Main Level |
Living Room |
|
|
3.96 M x 3.38 M |
|
Main Level |
Foyer |
|
|
2.13 M x 1.88 M |
https://www.realtor.ca/real-estate/27300150/60-west-glen-crescent-sw-calgary-westgate


