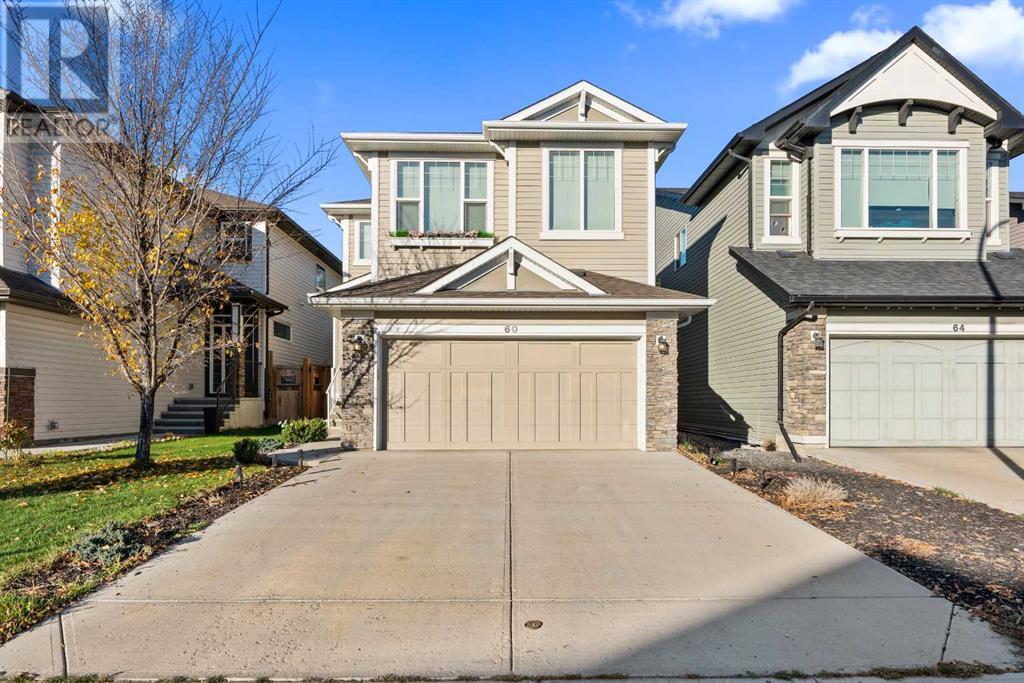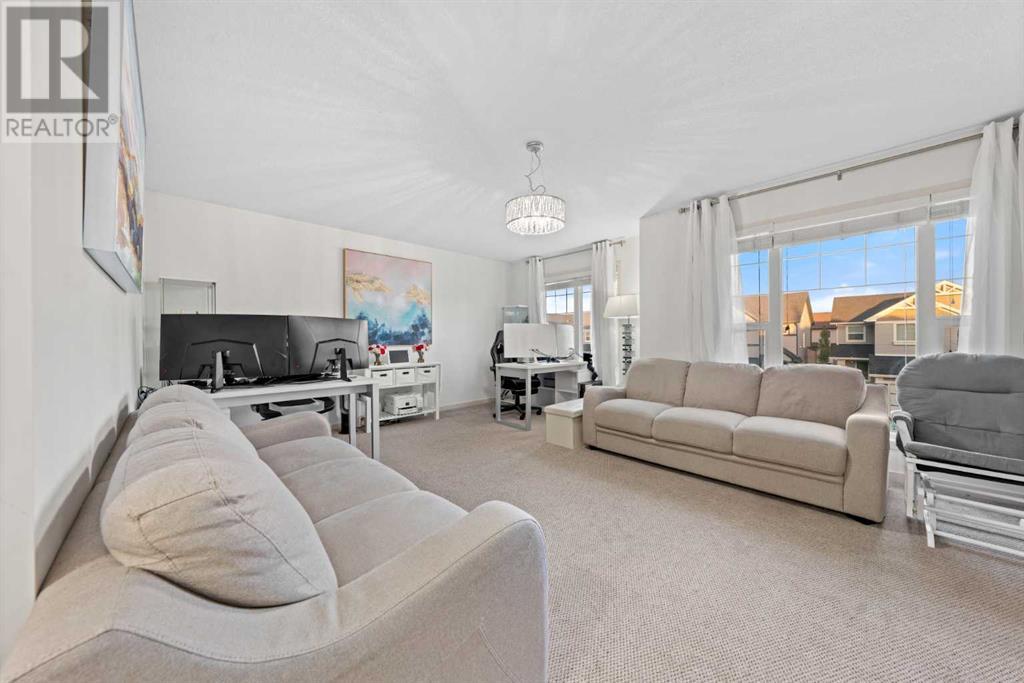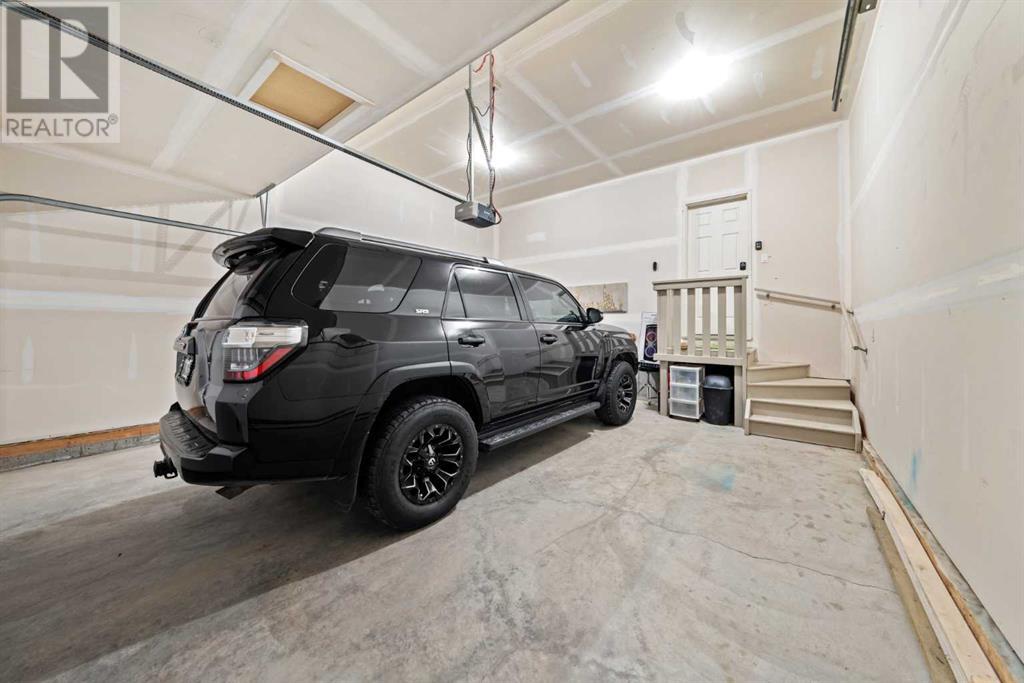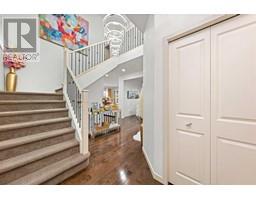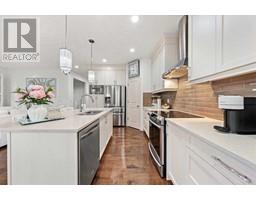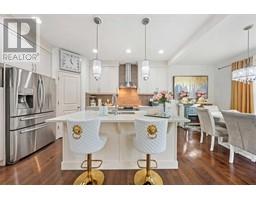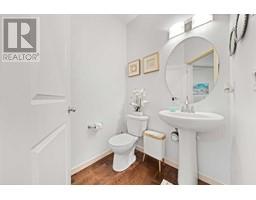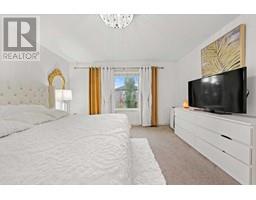3 Bedroom
3 Bathroom
2175.87 sqft
Fireplace
None
Forced Air
$759,800
***OPEN HOUSE Sunday - October 27, 2024 - 2:00 pm to 4:00 pm*** Discover the warmth and comfort of 60 Brightoncrest Point SE, a beautifully maintained 3-bedroom, 2.5-bathroom home nestled in the sought-after community of New Brighton. Thoughtfully designed with modern finishes, this home boasts hardwood flooring throughout, freshly painted walls, and an open-concept layout that effortlessly combines style and function. The bright, updated kitchen features upgraded stainless steel appliances, sleek quartz countertops, and ample cabinet space, making it ideal for family meals and entertaining guests.On the main level, you’ll find a spacious living room perfect for cozy nights, a formal dining area for hosting memorable dinners, and a bright breakfast nook that overlooks the private, fully fenced yard. Step outside to the massive deck, where you can enjoy your morning coffee under the shade of mature trees—an ideal space for outdoor gatherings and relaxation.Upstairs, the inviting primary bedroom offers a large ensuite bathroom with modern fixtures, creating a perfect retreat at the end of the day. A versatile bonus room adds extra living space for a playroom, home office, or media room, while the two additional bedrooms offer comfort and privacy for family or guests. The unfinished basement is a blank canvas awaiting your creative vision—whether you dream of a home gym, extra bedroom, or entertainment area.This home also includes a double attached garage for convenience and added storage. Located within walking distance to St. Marguerite Elementary School, this property is perfect for families looking for a friendly and vibrant neighborhood.The lively community of New Brighton is known for its family-friendly atmosphere, offering plenty of pathways, parks, playgrounds, and convenient access to shopping. You’ll also enjoy exclusive access to the New Brighton Clubhouse, featuring tennis courts, skating, and year-round community activities.Don’t miss this incre dible opportunity to make this lovely home your own! Book your showing today and experience all that this wonderful home and community have to offer. (id:41531)
Property Details
|
MLS® Number
|
A2171869 |
|
Property Type
|
Single Family |
|
Community Name
|
New Brighton |
|
Amenities Near By
|
Playground, Schools, Shopping |
|
Features
|
See Remarks, Closet Organizers, No Smoking Home |
|
Parking Space Total
|
4 |
|
Plan
|
1312260 |
|
Structure
|
None |
Building
|
Bathroom Total
|
3 |
|
Bedrooms Above Ground
|
3 |
|
Bedrooms Total
|
3 |
|
Appliances
|
Washer, Refrigerator, Dishwasher, Stove, Oven, Dryer, Microwave, Window Coverings |
|
Basement Development
|
Unfinished |
|
Basement Type
|
Full (unfinished) |
|
Constructed Date
|
2015 |
|
Construction Material
|
Wood Frame |
|
Construction Style Attachment
|
Detached |
|
Cooling Type
|
None |
|
Exterior Finish
|
Stone, Vinyl Siding |
|
Fireplace Present
|
Yes |
|
Fireplace Total
|
1 |
|
Flooring Type
|
Carpeted, Ceramic Tile, Wood |
|
Foundation Type
|
Poured Concrete |
|
Half Bath Total
|
1 |
|
Heating Fuel
|
Natural Gas |
|
Heating Type
|
Forced Air |
|
Stories Total
|
2 |
|
Size Interior
|
2175.87 Sqft |
|
Total Finished Area
|
2175.87 Sqft |
|
Type
|
House |
Parking
Land
|
Acreage
|
No |
|
Fence Type
|
Fence |
|
Land Amenities
|
Playground, Schools, Shopping |
|
Size Depth
|
10.4 M |
|
Size Frontage
|
34 M |
|
Size Irregular
|
354.00 |
|
Size Total
|
354 M2|0-4,050 Sqft |
|
Size Total Text
|
354 M2|0-4,050 Sqft |
|
Zoning Description
|
R-g |
Rooms
| Level |
Type |
Length |
Width |
Dimensions |
|
Second Level |
4pc Bathroom |
|
|
4.83 Ft x 8.00 Ft |
|
Second Level |
5pc Bathroom |
|
|
11.08 Ft x 11.08 Ft |
|
Second Level |
Bedroom |
|
|
11.17 Ft x 9.92 Ft |
|
Second Level |
Bedroom |
|
|
11.08 Ft x 9.92 Ft |
|
Second Level |
Laundry Room |
|
|
8.08 Ft x 6.00 Ft |
|
Second Level |
Living Room |
|
|
19.00 Ft x 15.00 Ft |
|
Second Level |
Primary Bedroom |
|
|
13.42 Ft x 16.33 Ft |
|
Basement |
Furnace |
|
|
14.67 Ft x 10.92 Ft |
|
Basement |
Other |
|
|
23.92 Ft x 26.08 Ft |
|
Main Level |
2pc Bathroom |
|
|
5.33 Ft x 5.08 Ft |
|
Main Level |
Breakfast |
|
|
13.42 Ft x 7.58 Ft |
|
Main Level |
Dining Room |
|
|
10.42 Ft x 8.92 Ft |
|
Main Level |
Kitchen |
|
|
13.42 Ft x 14.67 Ft |
|
Main Level |
Living Room |
|
|
11.50 Ft x 14.58 Ft |
|
Main Level |
Other |
|
|
10.83 Ft x 5.92 Ft |
https://www.realtor.ca/real-estate/27549019/60-brightoncrest-point-se-calgary-new-brighton
