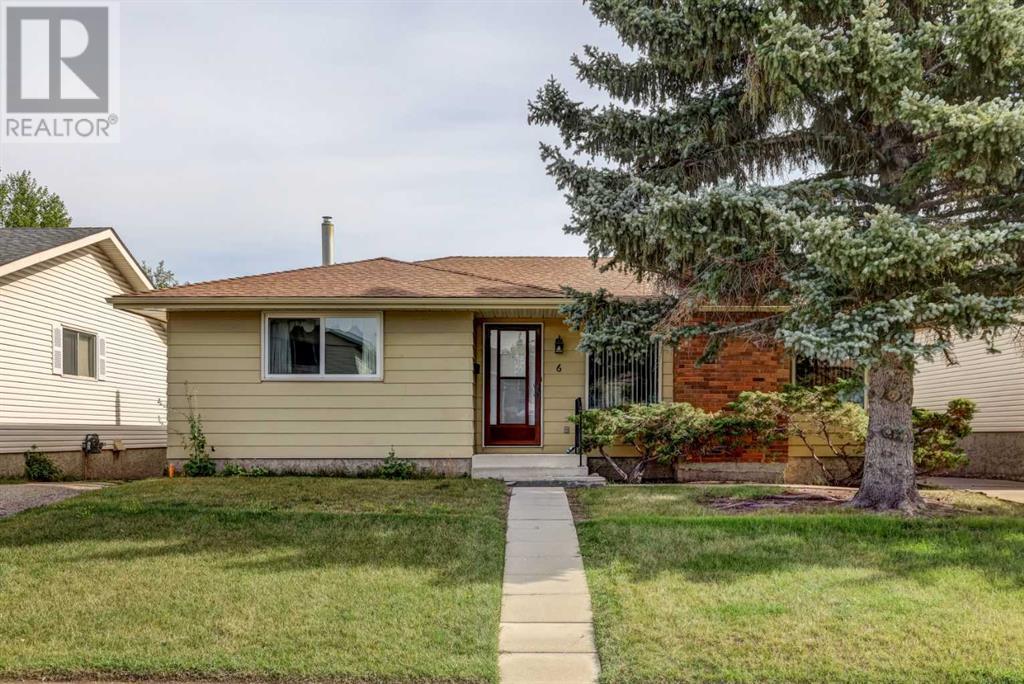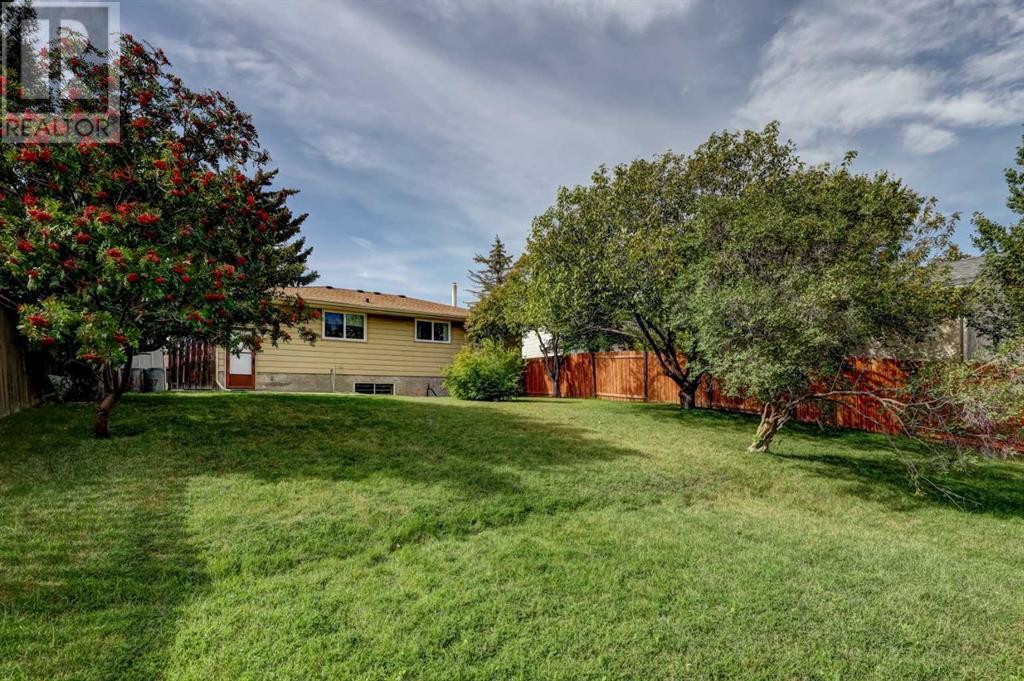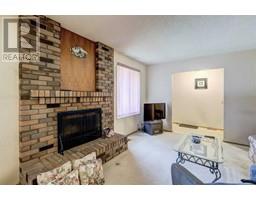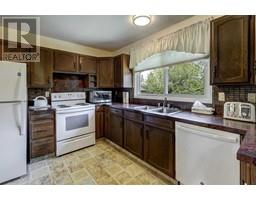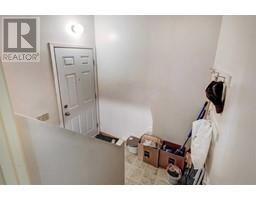Calgary Real Estate Agency
6 Radcliffe Crescent Se Calgary, Alberta T2A 5X2
$514,900
OPEN HOUSE SAT NOV 2 12-2pm. Price Adjustment ALERT!Welcome to this original owner, nicely maintained bungalow with potential to DEVELOP a separate basement suite (“A secondary suite would be subject to approval and permitting by the city/municipality.”). All windows were replaced in 2015/2016, Roof with added insulation 2015,Furnace 2015, H20-2023, Dishwasher 2017, Refrigerator 2016. The focal point of this residence are the spacious rooms, huge living/dining room and kitchen all full of natural light. Discover 3 main floor bedrooms served by a four-piece bathroom & 2pc Ensuite. With a secure upper-level entrance, there is a side entrance where you will you find additional living space comprising of a large rec room, second room (no window), a 2-piece bath with a rough in for shower and storage area. Completing the basement is a laundry/utility room with ample storage space. Perhaps develop basement and add a suite??Outside, the property boasts an oversized parking pad, and an expansive fenced backyard and patio. Nestled in a prime central location, this home offers easy access to various amenities such as all levels of schooling within walking distance, a nearby tennis court, a major shopping center with grocery stores, Marlborough shopping mall, a C-train station, and more. Additionally, it is just a short 10-minute drive to downtown. Arrange a viewing of this property to appreciate its harmonious blend of comfort, space, and convenience ready to be reinvented by next owner. (id:41531)
Open House
This property has open houses!
12:00 pm
Ends at:2:00 pm
Property Details
| MLS® Number | A2168143 |
| Property Type | Single Family |
| Community Name | Albert Park/Radisson Heights |
| Amenities Near By | Playground, Schools, Shopping |
| Features | Cul-de-sac, Pvc Window, No Animal Home, No Smoking Home |
| Parking Space Total | 2 |
| Plan | 7710886 |
Building
| Bathroom Total | 3 |
| Bedrooms Above Ground | 3 |
| Bedrooms Total | 3 |
| Appliances | Washer, Refrigerator, Dishwasher, Stove, Dryer, Microwave, Freezer, See Remarks, Window Coverings |
| Architectural Style | Bungalow |
| Basement Development | Partially Finished |
| Basement Type | Full (partially Finished) |
| Constructed Date | 1977 |
| Construction Style Attachment | Detached |
| Cooling Type | None |
| Exterior Finish | Brick, Metal |
| Fireplace Present | Yes |
| Fireplace Total | 1 |
| Flooring Type | Carpeted, Hardwood, Linoleum |
| Foundation Type | Poured Concrete |
| Half Bath Total | 2 |
| Heating Type | Forced Air |
| Stories Total | 1 |
| Size Interior | 11722 Sqft |
| Total Finished Area | 1172.02 Sqft |
| Type | House |
Parking
| Parking Pad |
Land
| Acreage | No |
| Fence Type | Fence |
| Land Amenities | Playground, Schools, Shopping |
| Landscape Features | Landscaped |
| Size Depth | 35.05 M |
| Size Frontage | 14.32 M |
| Size Irregular | 536.00 |
| Size Total | 536 M2|4,051 - 7,250 Sqft |
| Size Total Text | 536 M2|4,051 - 7,250 Sqft |
| Zoning Description | R-cg |
Rooms
| Level | Type | Length | Width | Dimensions |
|---|---|---|---|---|
| Basement | 2pc Bathroom | 5.17 Ft x 7.25 Ft | ||
| Basement | Recreational, Games Room | 25.67 Ft x 23.92 Ft | ||
| Basement | Storage | 9.67 Ft x 9.08 Ft | ||
| Basement | Storage | 10.25 Ft x 13.58 Ft | ||
| Basement | Storage | 9.00 Ft x 11.92 Ft | ||
| Basement | Furnace | 18.33 Ft x 9.17 Ft | ||
| Main Level | 2pc Bathroom | 4.92 Ft x 4.00 Ft | ||
| Main Level | 4pc Bathroom | 4.92 Ft x 7.42 Ft | ||
| Main Level | Bedroom | 10.58 Ft x 10.67 Ft | ||
| Main Level | Bedroom | 13.92 Ft x 8.75 Ft | ||
| Main Level | Primary Bedroom | 10.58 Ft x 15.33 Ft | ||
| Main Level | Dining Room | 8.08 Ft x 9.08 Ft | ||
| Main Level | Kitchen | 6.92 Ft x 12.25 Ft | ||
| Main Level | Living Room | 19.92 Ft x 19.00 Ft | ||
| Main Level | Foyer | 10.67 Ft x 4.25 Ft |
Interested?
Contact us for more information

