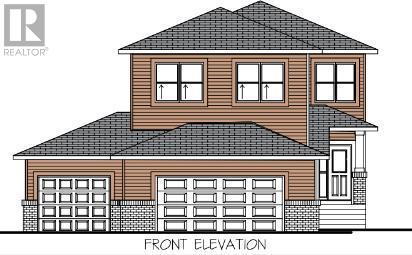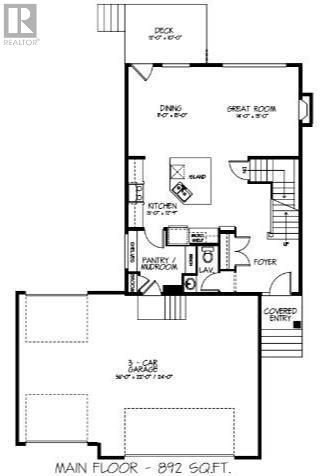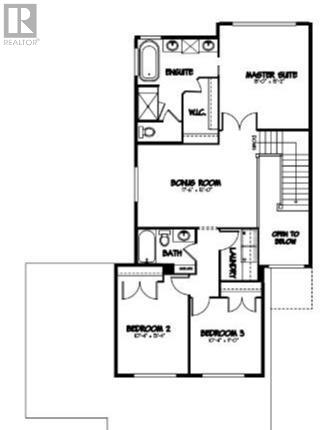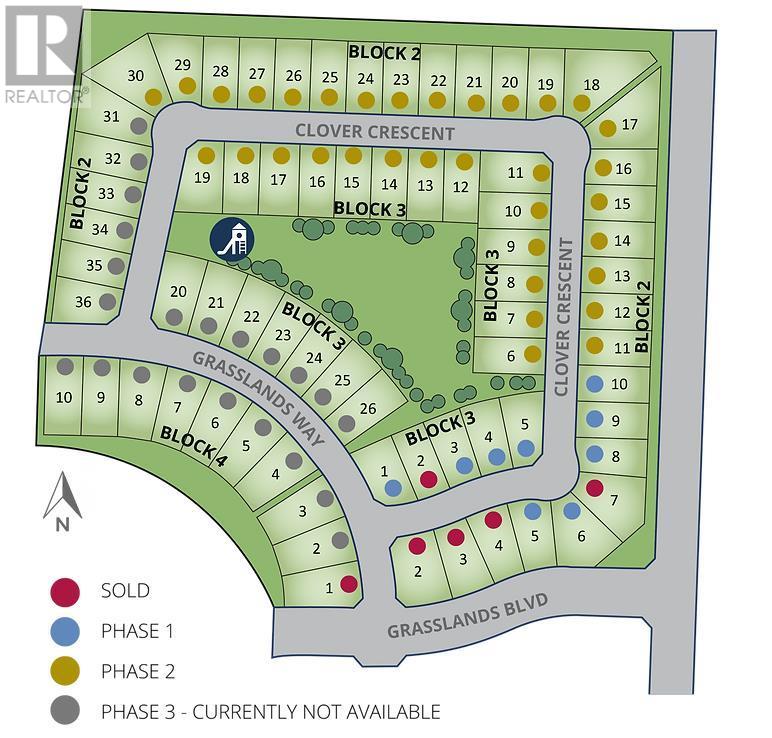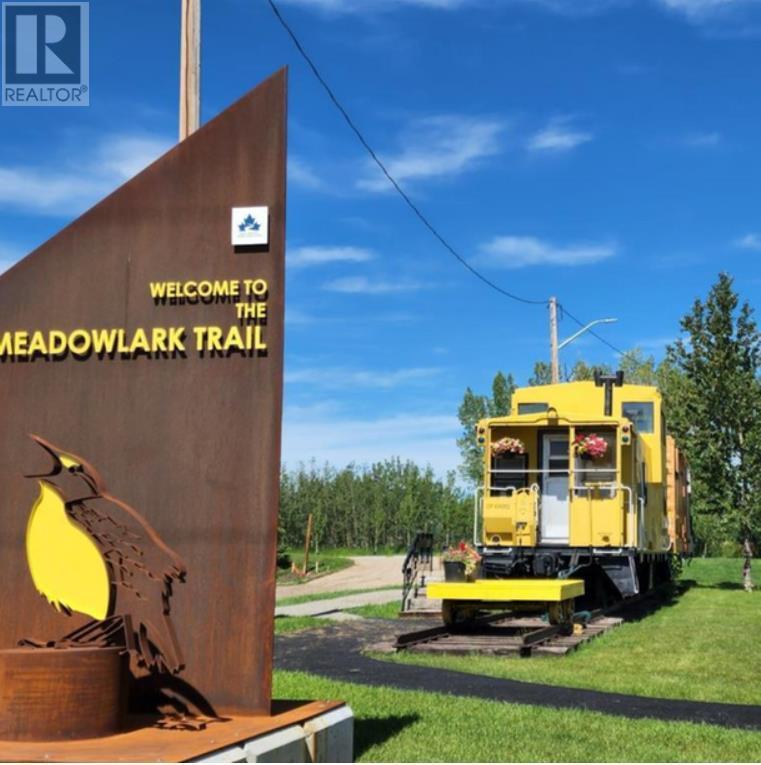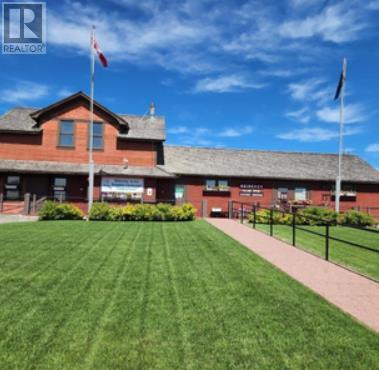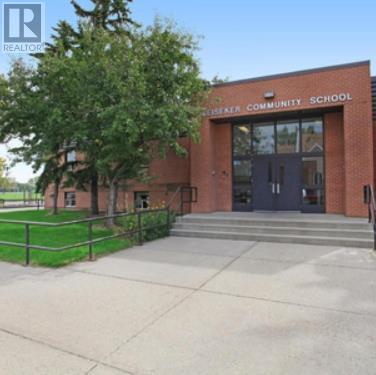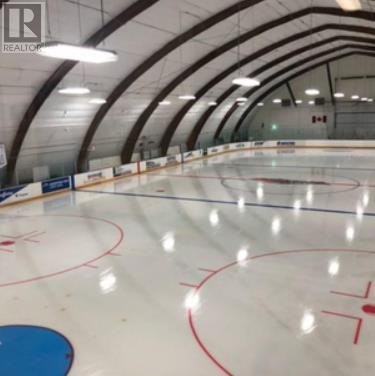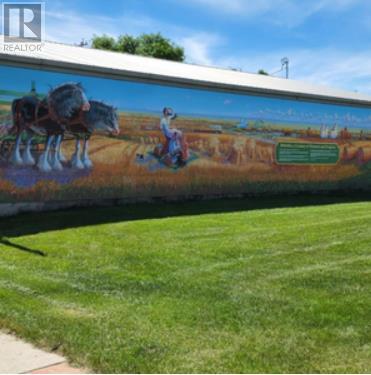3 Bedroom
3 Bathroom
2148 sqft
Fireplace
None
Forced Air
Lawn
$574,900
**DISCOVER BEISEKER** Great opportunity to build your dream home. This 2 story home is located on a quiet street with a south facing backyard. The main floor has 9' ceilings, open concept kitchen with a large granite island, family room with a gas fireplace and a separate dining area for those family/friends gatherings. A walk thru pantry, mud room & a 3 piece bathroom complete this floor. Upstairs you will find a huge bonus room for the family to gather, a generous size primary bedroom & luxurious ensuite, 2 other bedrooms and a laundry room. Did I mention the 3 car garage with backyard access? Loads of space for your vehicles and toys! Don't miss your opportunity to customize this new build. Choose your flooring, paint color, countertops and much more. The peaceful village of Beiseker awaits you. Only a 30 minute drive from Airdrie (id:41531)
Property Details
|
MLS® Number
|
A2108884 |
|
Property Type
|
Single Family |
|
Amenities Near By
|
Playground |
|
Features
|
No Neighbours Behind, No Animal Home, No Smoking Home |
|
Parking Space Total
|
6 |
|
Plan
|
9155352 |
Building
|
Bathroom Total
|
3 |
|
Bedrooms Above Ground
|
3 |
|
Bedrooms Total
|
3 |
|
Age
|
New Building |
|
Appliances
|
Refrigerator, Range - Electric, Dishwasher |
|
Basement Development
|
Unfinished |
|
Basement Type
|
Full (unfinished) |
|
Construction Style Attachment
|
Detached |
|
Cooling Type
|
None |
|
Exterior Finish
|
Brick, Vinyl Siding |
|
Fireplace Present
|
Yes |
|
Fireplace Total
|
1 |
|
Flooring Type
|
Carpeted, Tile, Vinyl Plank |
|
Foundation Type
|
Poured Concrete |
|
Heating Fuel
|
Natural Gas |
|
Heating Type
|
Forced Air |
|
Stories Total
|
2 |
|
Size Interior
|
2148 Sqft |
|
Total Finished Area
|
2148 Sqft |
|
Type
|
House |
Parking
Land
|
Acreage
|
No |
|
Fence Type
|
Not Fenced |
|
Land Amenities
|
Playground |
|
Landscape Features
|
Lawn |
|
Size Depth
|
33.5 M |
|
Size Frontage
|
15.22 M |
|
Size Irregular
|
5864.00 |
|
Size Total
|
5864 Sqft|4,051 - 7,250 Sqft |
|
Size Total Text
|
5864 Sqft|4,051 - 7,250 Sqft |
|
Zoning Description
|
R-1 |
Rooms
| Level |
Type |
Length |
Width |
Dimensions |
|
Main Level |
Kitchen |
|
|
13.00 Ft x 12.75 Ft |
|
Main Level |
Dining Room |
|
|
11.00 Ft x 13.00 Ft |
|
Main Level |
Family Room |
|
|
14.00 Ft x 13.00 Ft |
|
Upper Level |
Primary Bedroom |
|
|
13.00 Ft x 15.17 Ft |
|
Upper Level |
Bedroom |
|
|
10.33 Ft x 13.33 Ft |
|
Upper Level |
Bedroom |
|
|
10.33 Ft x 11.00 Ft |
|
Upper Level |
Bonus Room |
|
|
17.50 Ft x 12.00 Ft |
|
Upper Level |
Laundry Room |
|
|
7.83 Ft x 5.67 Ft |
|
Upper Level |
5pc Bathroom |
|
|
15.50 Ft x 12.17 Ft |
|
Upper Level |
4pc Bathroom |
|
|
8.83 Ft x 5.00 Ft |
|
Upper Level |
3pc Bathroom |
|
|
5.08 Ft x 5.00 Ft |
https://www.realtor.ca/real-estate/26532511/6-clover-crescent-beiseker
