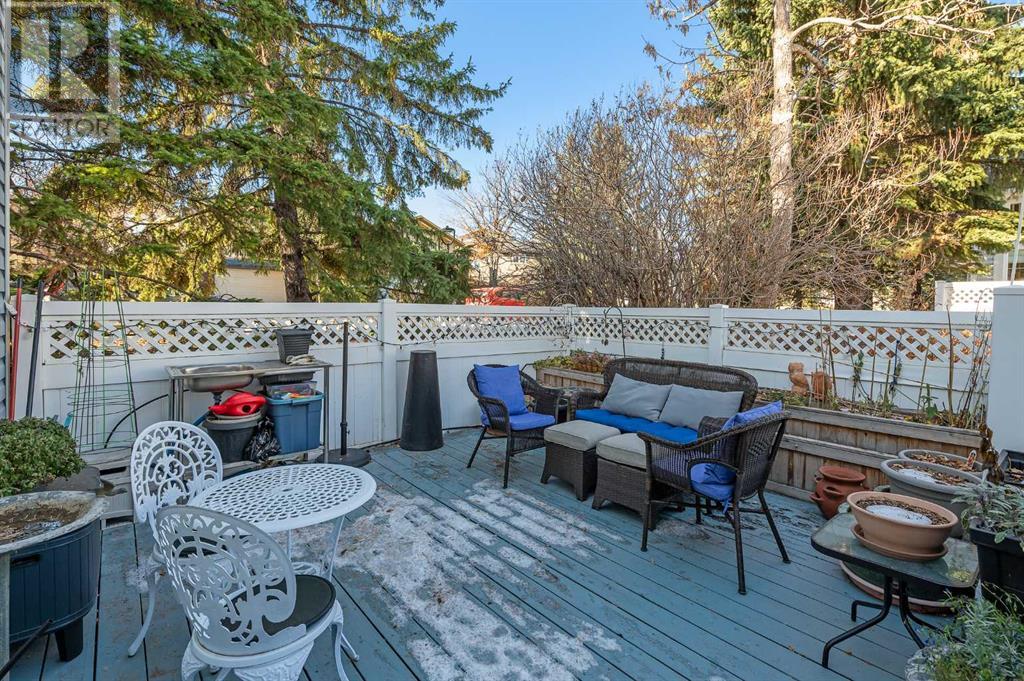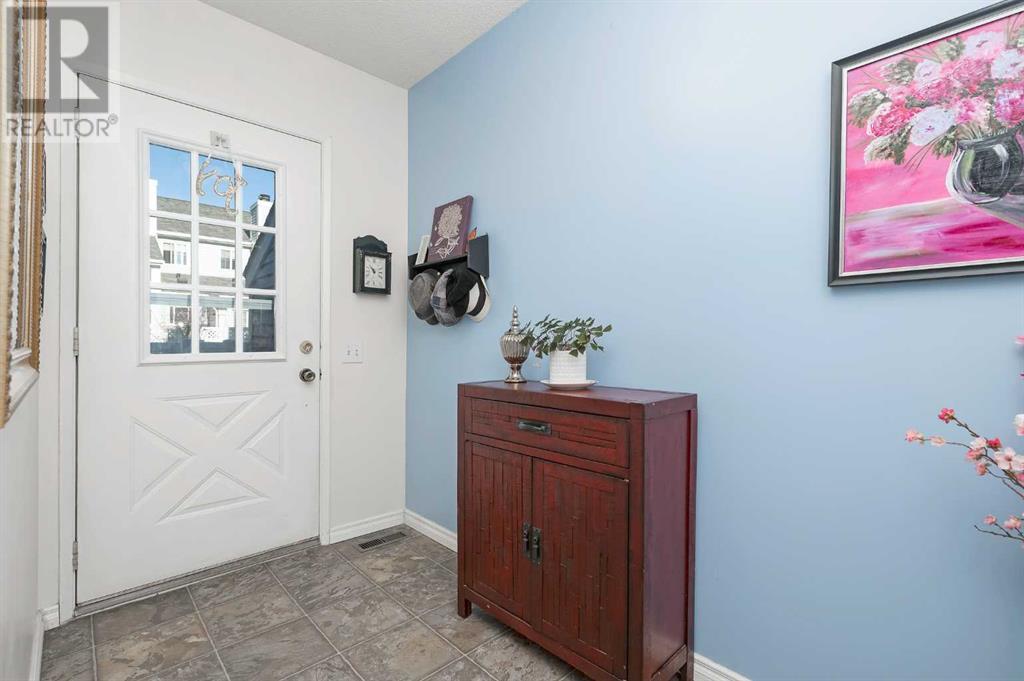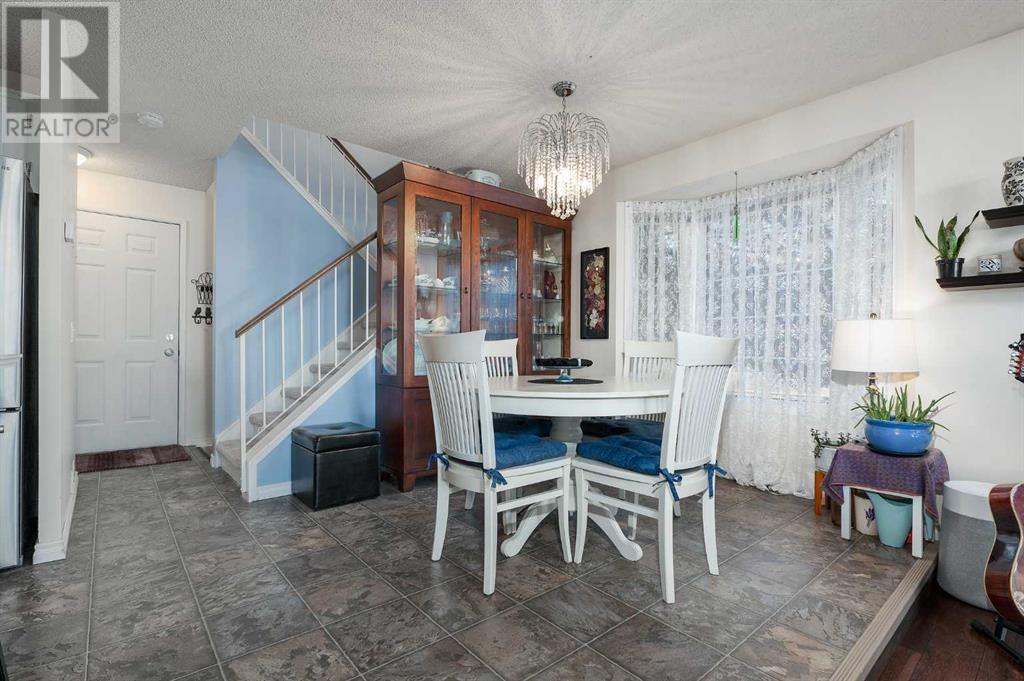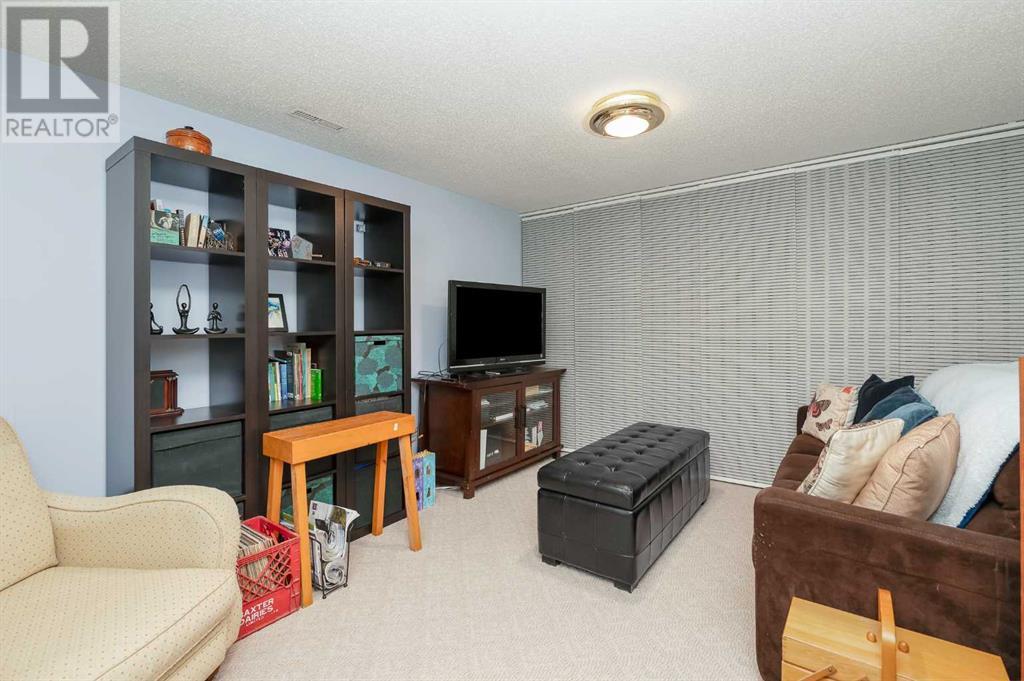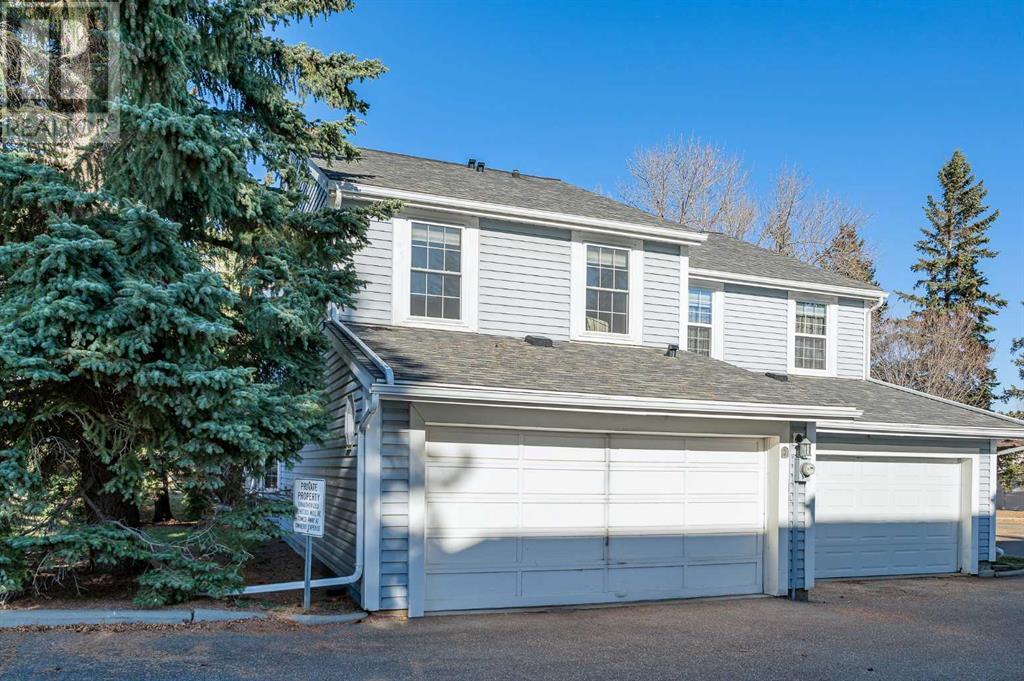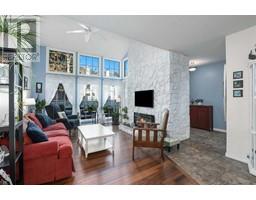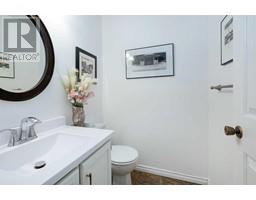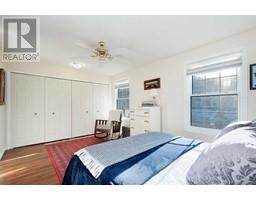Calgary Real Estate Agency
6, 28 Berwick Crescent Nw Calgary, Alberta T3K 1Y7
$424,900Maintenance, Common Area Maintenance, Insurance, Ground Maintenance, Parking, Property Management, Reserve Fund Contributions, Sewer, Waste Removal, Water
$524.18 Monthly
Maintenance, Common Area Maintenance, Insurance, Ground Maintenance, Parking, Property Management, Reserve Fund Contributions, Sewer, Waste Removal, Water
$524.18 MonthlyCharming 2 bedroom townhome in Berkshire Village offering over 1800 sq ft of developed living space. The open main level presents hardwood floors & plenty of natural light, showcasing the living room with lofty ceiling & floor to ceiling stone fireplace. A dining area that’s illuminated by a stylish chandelier is open to the living room. The kitchen is tastefully finished with a cozy eating bar, crisp white cabinetry & stainless steel appliances. Completing the main level is a 2 piece powder room. The second level hosts a loft area, perfect for a home office space, 2 bedrooms & a 3 piece main bath. The primary bedroom boasts ample closet space & a private 4 piece ensuite. Basement development includes a family room, large flex space & laundry facilities. Also enjoy the large front deck surrounded by beautiful mature trees. Parking is a breeze with a double attached garage. This lovely townhome is located close to Nose Hill Park, schools, shopping, public transit (express route) & has easy access to Beddington Blvd & 14th Street. (id:41531)
Property Details
| MLS® Number | A2175488 |
| Property Type | Single Family |
| Community Name | Beddington Heights |
| Amenities Near By | Park, Playground, Schools, Shopping |
| Community Features | Pets Allowed With Restrictions |
| Features | Parking |
| Parking Space Total | 2 |
| Plan | 8010385 |
| Structure | Deck |
Building
| Bathroom Total | 3 |
| Bedrooms Above Ground | 1 |
| Bedrooms Below Ground | 1 |
| Bedrooms Total | 2 |
| Appliances | Washer, Refrigerator, Dishwasher, Stove, Dryer, Hood Fan, Window Coverings |
| Basement Development | Finished |
| Basement Type | Full (finished) |
| Constructed Date | 1979 |
| Construction Material | Wood Frame |
| Construction Style Attachment | Attached |
| Cooling Type | None |
| Exterior Finish | Vinyl Siding |
| Fireplace Present | Yes |
| Fireplace Total | 1 |
| Flooring Type | Carpeted, Ceramic Tile, Hardwood |
| Foundation Type | Poured Concrete |
| Half Bath Total | 1 |
| Heating Type | Forced Air |
| Stories Total | 2 |
| Size Interior | 1301.3 Sqft |
| Total Finished Area | 1301.3 Sqft |
| Type | Row / Townhouse |
Parking
| Attached Garage | 2 |
Land
| Acreage | No |
| Fence Type | Fence |
| Land Amenities | Park, Playground, Schools, Shopping |
| Size Total Text | Unknown |
| Zoning Description | M-c1 |
Rooms
| Level | Type | Length | Width | Dimensions |
|---|---|---|---|---|
| Basement | Family Room | 18.00 Ft x 8.92 Ft | ||
| Basement | Other | 16.58 Ft x 11.00 Ft | ||
| Basement | Laundry Room | 6.08 Ft x 5.83 Ft | ||
| Basement | Furnace | 10.92 Ft x 6.50 Ft | ||
| Main Level | Kitchen | 10.00 Ft x 8.00 Ft | ||
| Main Level | Dining Room | 12.17 Ft x 9.08 Ft | ||
| Main Level | Living Room | 17.33 Ft x 11.00 Ft | ||
| Main Level | Foyer | 9.17 Ft x 4.92 Ft | ||
| Main Level | 2pc Bathroom | .00 Ft x .00 Ft | ||
| Upper Level | Loft | 14.17 Ft x 7.83 Ft | ||
| Upper Level | Bedroom | 10.75 Ft x 8.67 Ft | ||
| Upper Level | 3pc Bathroom | .00 Ft x .00 Ft | ||
| Upper Level | 4pc Bathroom | .00 Ft x .00 Ft | ||
| Unknown | Primary Bedroom | 16.58 Ft x 10.58 Ft |
https://www.realtor.ca/real-estate/27583494/6-28-berwick-crescent-nw-calgary-beddington-heights
Interested?
Contact us for more information



