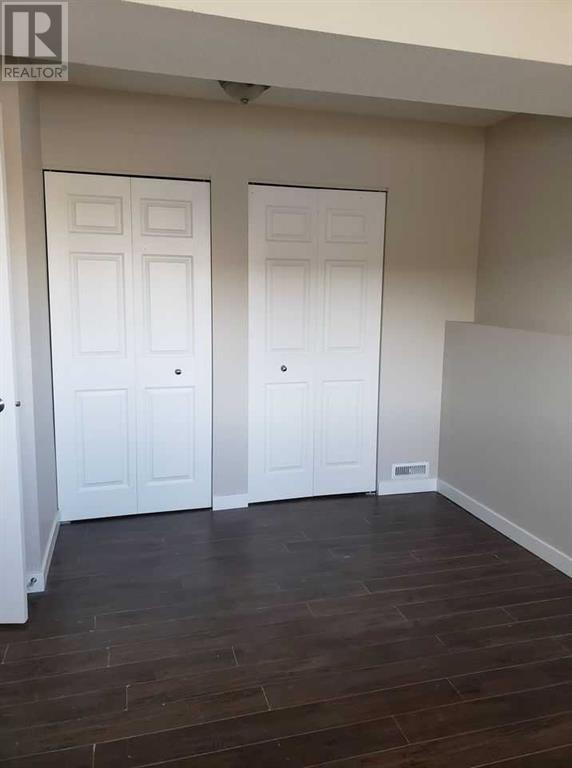Calgary Real Estate Agency
6, 204 Pinehill Road Ne Calgary, Alberta T1Y 2M5
$229,900Maintenance, Common Area Maintenance, Insurance, Ground Maintenance, Parking, Property Management, Reserve Fund Contributions
$391 Monthly
Maintenance, Common Area Maintenance, Insurance, Ground Maintenance, Parking, Property Management, Reserve Fund Contributions
$391 MonthlyLow priced townhome in the heart of Pineridge. 2 bedroom townhouse close to all amenities. This can be your new home or a rental property. Renovated over the years. Property has brand new stainless steel appliances on the main floor. The living room and kitchen are good sized with a reasonable storage space and a half bath. Lower level house 2 good sized bedrooms with a full bathroom and a big laundry space. Property is just behind the Pineridge Strip mall. A dental, medical, pharmacy, spa and a veterinary clinic is located in the mall so it is pretty accessible. Schools are just walking distance to the house as well as a leisure center. A bus stop is just across the street. Very close to all amenities. (id:41531)
Property Details
| MLS® Number | A2163818 |
| Property Type | Single Family |
| Community Name | Pineridge |
| Amenities Near By | Park, Playground, Schools, Shopping |
| Community Features | Pets Allowed |
| Features | See Remarks, Back Lane |
| Parking Space Total | 1 |
| Plan | 9511748 |
| Structure | Deck |
Building
| Bathroom Total | 2 |
| Bedrooms Below Ground | 2 |
| Bedrooms Total | 2 |
| Appliances | Dishwasher, Stove, Washer & Dryer |
| Architectural Style | Bi-level |
| Basement Development | Finished |
| Basement Type | Full (finished) |
| Constructed Date | 1976 |
| Construction Style Attachment | Attached |
| Cooling Type | None |
| Exterior Finish | Stucco |
| Fireplace Present | No |
| Flooring Type | Ceramic Tile, Laminate, Vinyl |
| Foundation Type | Poured Concrete |
| Half Bath Total | 1 |
| Heating Fuel | Natural Gas |
| Heating Type | Forced Air |
| Size Interior | 577.9 Sqft |
| Total Finished Area | 577.9 Sqft |
| Type | Row / Townhouse |
Parking
| Other | |
| See Remarks |
Land
| Acreage | No |
| Fence Type | Fence |
| Land Amenities | Park, Playground, Schools, Shopping |
| Size Frontage | 7.62 M |
| Size Irregular | 881.00 |
| Size Total | 881 M2|7,251 - 10,889 Sqft |
| Size Total Text | 881 M2|7,251 - 10,889 Sqft |
| Zoning Description | M-c1 |
Rooms
| Level | Type | Length | Width | Dimensions |
|---|---|---|---|---|
| Lower Level | Primary Bedroom | 10.75 Ft x 13.58 Ft | ||
| Lower Level | 4pc Bathroom | 7.92 Ft x 5.00 Ft | ||
| Lower Level | Furnace | 4.92 Ft x 5.00 Ft | ||
| Lower Level | Laundry Room | 7.58 Ft x 6.25 Ft | ||
| Lower Level | Bedroom | 11.50 Ft x 7.75 Ft | ||
| Main Level | Living Room | 11.50 Ft x 17.33 Ft | ||
| Main Level | Other | 11.75 Ft x 3.67 Ft | ||
| Main Level | Storage | 5.00 Ft x 5.33 Ft | ||
| Main Level | 2pc Bathroom | 4.75 Ft x 5.33 Ft | ||
| Main Level | Kitchen | 8.00 Ft x 7.92 Ft | ||
| Main Level | Dining Room | 11.50 Ft x 8.33 Ft | ||
| Main Level | Other | 6.58 Ft x 3.67 Ft |
https://www.realtor.ca/real-estate/27480559/6-204-pinehill-road-ne-calgary-pineridge
Interested?
Contact us for more information




















