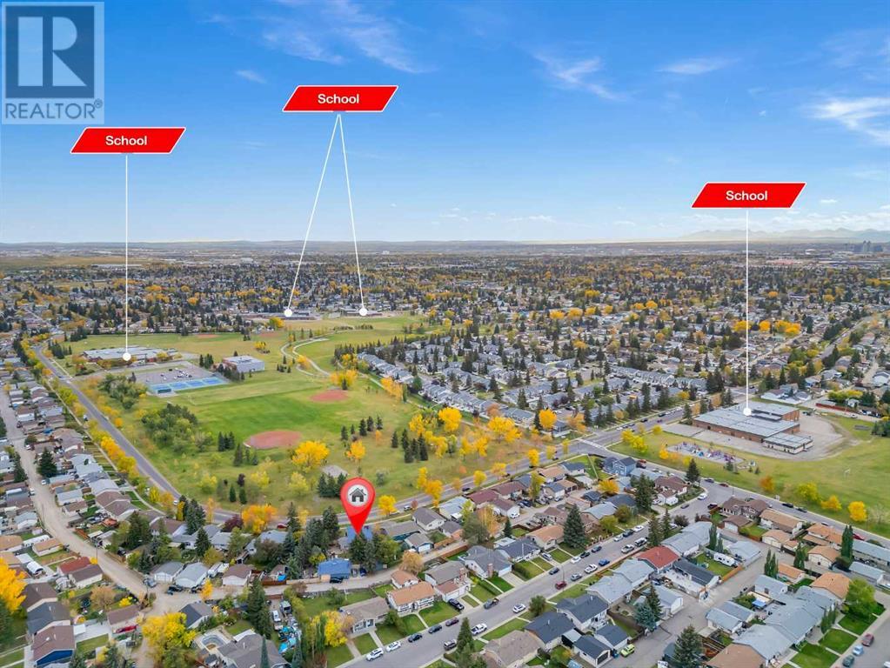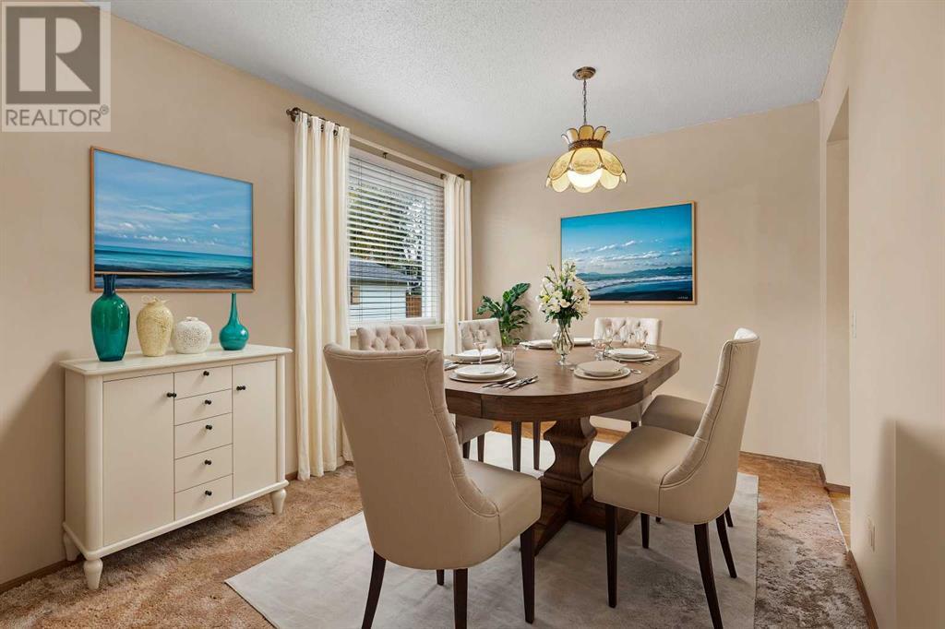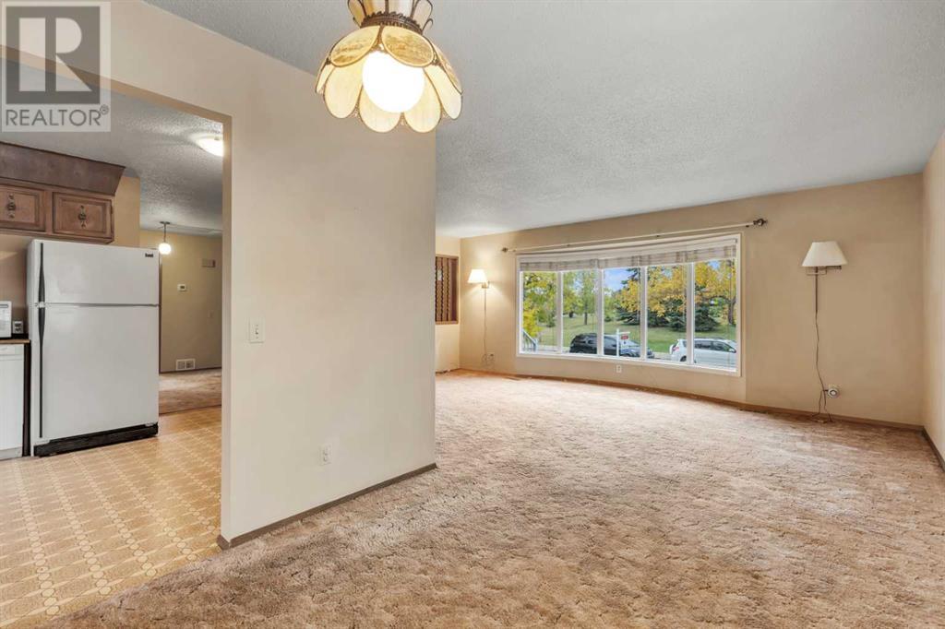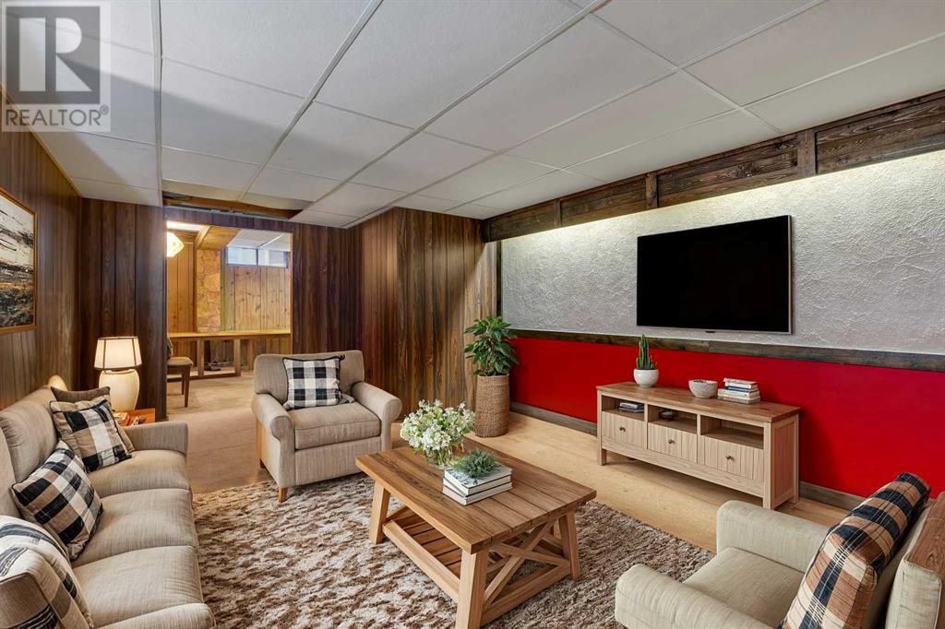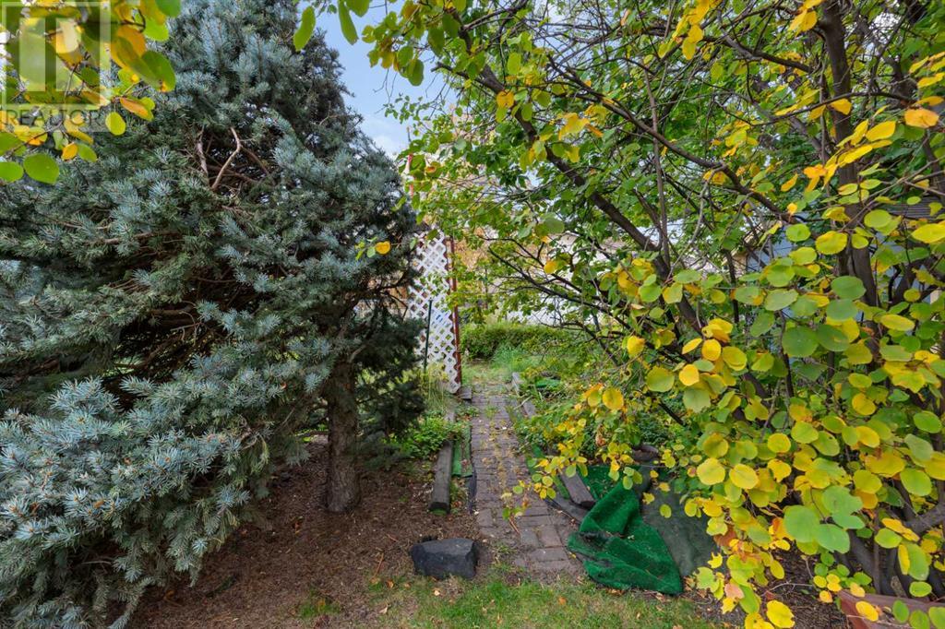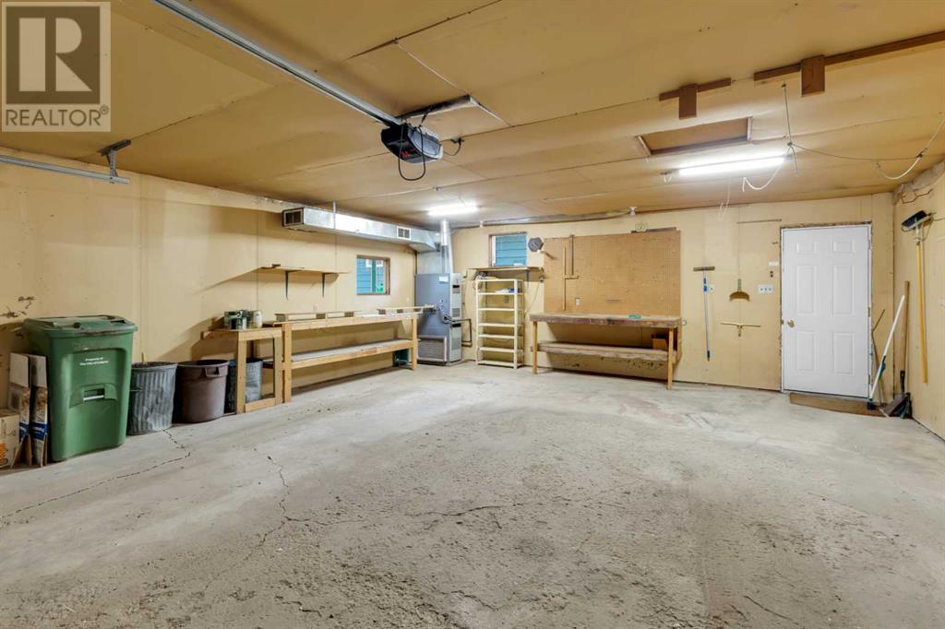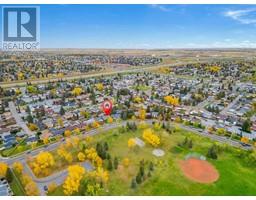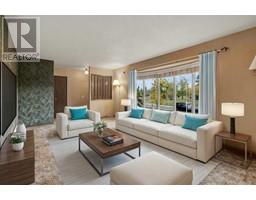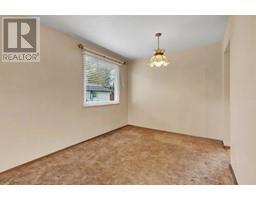4 Bedroom
3 Bathroom
1230 sqft
Bungalow
None
Forced Air
Fruit Trees, Garden Area, Landscaped, Lawn
$559,900
Back on the market due to financing. Exceptional Location with Original Ownership! This charming bungalow, offered for the first time by its original owners, is situated on a huge lot in the highly desirable Marlborough Park neighborhood, directly across from a green space and park. Boasting over 2,000 sq ft of developed living space, this home is ideal for families and offers both comfort and convenience with side entrance to the basement. The main level features a bright living room, a formal dining area, and a spacious kitchen. There are three bedrooms, including a primary bedroom with a 2-piece ensuite, along with a full bathroom. The fully finished basement offers a side separate entrance, living space with a family/games room, a fourth bedroom, a 2-piece bathroom, and ample storage, as well as a laundry area. The backyard is a true highlight—private and beautifully landscaped, perfect for relaxation or entertaining. There’s also a detached oversized double garage, insulated and heated, with an attached, heated greenhouse for gardening enthusiasts. Recent updates include vinyl windows throughout the main level (2009/2008), 30-year shingles (2013) on both the house and garage, and a new hot water tank (2020). This well-maintained property showcases pride of ownership and beautiful curb appeal—a perfect family home in a prime location close to schools, transportation, and all amenities. Don’t miss this rare opportunity! (id:41531)
Property Details
|
MLS® Number
|
A2171497 |
|
Property Type
|
Single Family |
|
Community Name
|
Marlborough Park |
|
Amenities Near By
|
Park, Playground, Schools, Shopping |
|
Features
|
See Remarks, Other, Back Lane, Wet Bar, Pvc Window |
|
Parking Space Total
|
4 |
|
Plan
|
7410976 |
|
Structure
|
Deck |
Building
|
Bathroom Total
|
3 |
|
Bedrooms Above Ground
|
3 |
|
Bedrooms Below Ground
|
1 |
|
Bedrooms Total
|
4 |
|
Appliances
|
Washer, Refrigerator, Dishwasher, Stove, Dryer, Hood Fan, Window Coverings, Garage Door Opener |
|
Architectural Style
|
Bungalow |
|
Basement Development
|
Finished |
|
Basement Type
|
Full (finished) |
|
Constructed Date
|
1975 |
|
Construction Material
|
Wood Frame |
|
Construction Style Attachment
|
Detached |
|
Cooling Type
|
None |
|
Exterior Finish
|
Vinyl Siding |
|
Fireplace Present
|
No |
|
Flooring Type
|
Carpeted, Linoleum |
|
Foundation Type
|
Poured Concrete |
|
Half Bath Total
|
2 |
|
Heating Fuel
|
Natural Gas |
|
Heating Type
|
Forced Air |
|
Stories Total
|
1 |
|
Size Interior
|
1230 Sqft |
|
Total Finished Area
|
1230 Sqft |
|
Type
|
House |
Parking
|
Detached Garage
|
2 |
|
Garage
|
|
|
Heated Garage
|
|
|
Oversize
|
|
|
See Remarks
|
|
Land
|
Acreage
|
No |
|
Fence Type
|
Partially Fenced |
|
Land Amenities
|
Park, Playground, Schools, Shopping |
|
Landscape Features
|
Fruit Trees, Garden Area, Landscaped, Lawn |
|
Size Depth
|
32.83 M |
|
Size Frontage
|
22.19 M |
|
Size Irregular
|
585.00 |
|
Size Total
|
585 M2|4,051 - 7,250 Sqft |
|
Size Total Text
|
585 M2|4,051 - 7,250 Sqft |
|
Zoning Description
|
R-cg |
Rooms
| Level |
Type |
Length |
Width |
Dimensions |
|
Lower Level |
Family Room |
|
|
18.33 Ft x 12.50 Ft |
|
Lower Level |
Bedroom |
|
|
9.42 Ft x 12.50 Ft |
|
Lower Level |
Recreational, Games Room |
|
|
14.25 Ft x 19.08 Ft |
|
Lower Level |
2pc Bathroom |
|
|
9.08 Ft x 2.83 Ft |
|
Main Level |
Dining Room |
|
|
8.92 Ft x 8.00 Ft |
|
Main Level |
Living Room |
|
|
19.25 Ft x 12.75 Ft |
|
Main Level |
Kitchen |
|
|
9.92 Ft x 14.58 Ft |
|
Main Level |
Primary Bedroom |
|
|
13.17 Ft x 12.00 Ft |
|
Main Level |
Bedroom |
|
|
10.92 Ft x 10.42 Ft |
|
Main Level |
Bedroom |
|
|
8.00 Ft x 11.33 Ft |
|
Main Level |
2pc Bathroom |
|
|
7.83 Ft x 3.25 Ft |
|
Main Level |
4pc Bathroom |
|
|
7.83 Ft x 6.83 Ft |
https://www.realtor.ca/real-estate/27516196/5932-madigan-drive-ne-calgary-marlborough-park



