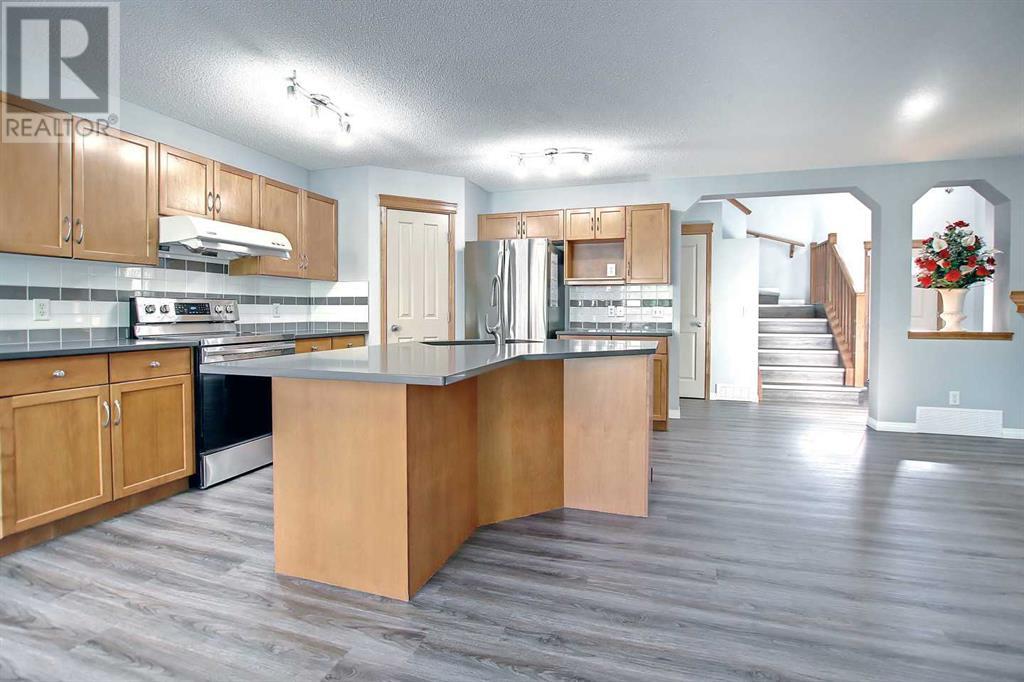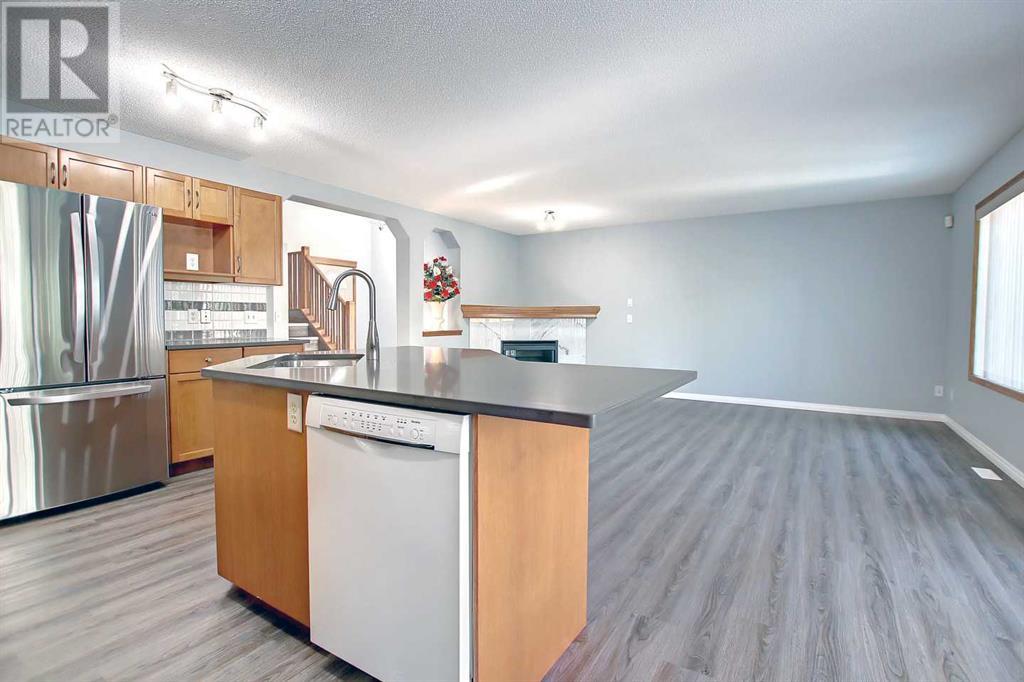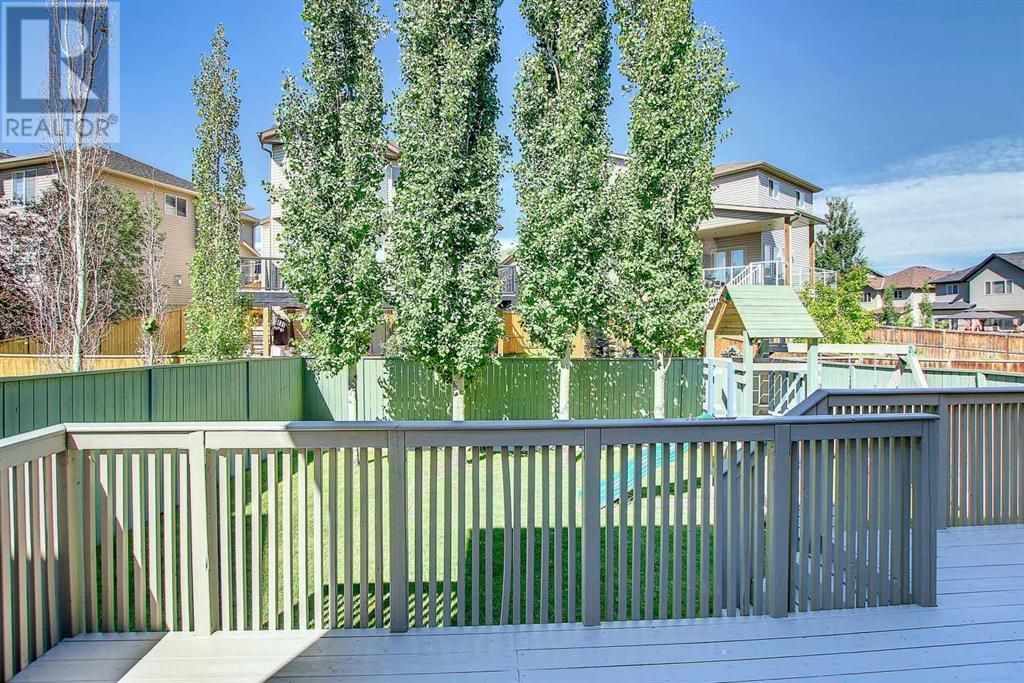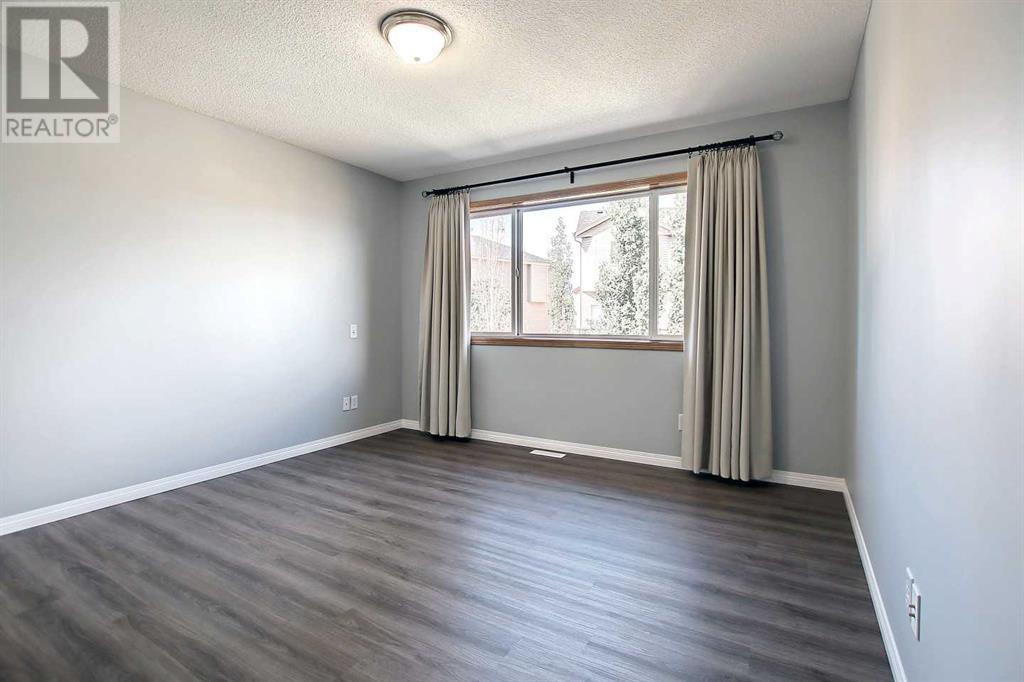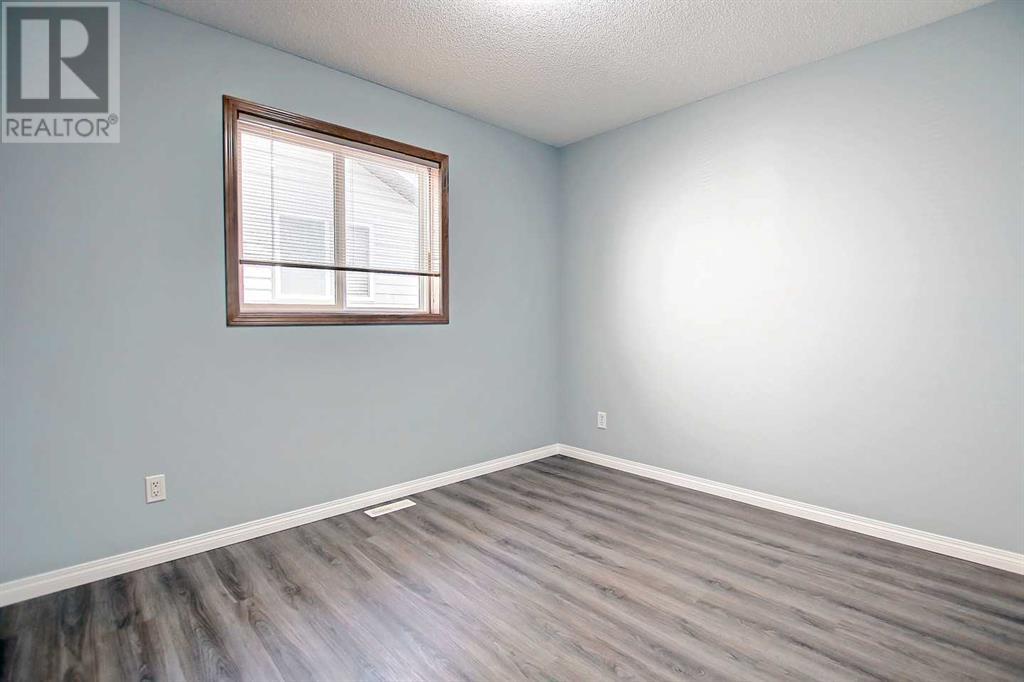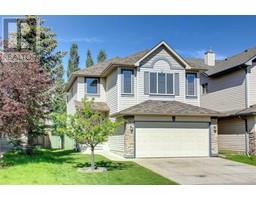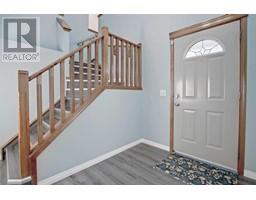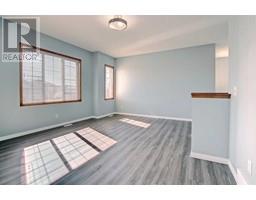4 Bedroom
4 Bathroom
1847.2 sqft
Fireplace
Central Air Conditioning
Forced Air
$749,900
Make this a new home for your family today. SUPERB LOCATION: walking distance to Panorama Hills School, Captain Nichola Goddard School, St. Jerome Elementary School. Close to Superstores, Country Hills station, Vivo Rec Center, Landmark Cinemas and a selection of restaurants and amenities. PRIDE OF HOME OWNERSHIP AT ITS BEST. Lots of recent upgrades to the home including newer water tank (2022), recently inspected roof, vinyl floorings, fresh paint throughout, quartz kitchen countertops, kitchen appliances, freshly painted deck, and carpet in the basement. Stepinto this home and be welcomed by the abundance of natural lights, open floorplan and high ceiling. The mainfloor opens up to a spacious living room with with a corner fireplace, an appointed dining space that leads to the deck and the fully fenced backyard, a beautiful functional kitchen with plenty of cabinets and a pantry. This floor is completed with a 2 piece powder room, a large laundry room, and insulated double garage. Walk up the stairs to find a bright bonus room, 3 bedrooms and 2 full bathrooms. The master bedroom has large windows, a walk-in closet, and beautiful en-suite bath with jetted tub. The basement is spacious with a full bathroom, family room, a bedroom, and an extra room that can easily be turned into an additional bedroom. Call your realtor today! This house will not last long on the market. (id:41531)
Property Details
|
MLS® Number
|
A2154820 |
|
Property Type
|
Single Family |
|
Community Name
|
Panorama Hills |
|
Amenities Near By
|
Park, Playground, Schools, Shopping |
|
Features
|
No Animal Home, No Smoking Home, Level |
|
Parking Space Total
|
4 |
|
Plan
|
0311990 |
|
Structure
|
Deck |
Building
|
Bathroom Total
|
4 |
|
Bedrooms Above Ground
|
3 |
|
Bedrooms Below Ground
|
1 |
|
Bedrooms Total
|
4 |
|
Appliances
|
Washer, Refrigerator, Dishwasher, Stove, Dryer, Hood Fan, Garage Door Opener |
|
Basement Development
|
Finished |
|
Basement Type
|
Full (finished) |
|
Constructed Date
|
2003 |
|
Construction Material
|
Poured Concrete, Wood Frame |
|
Construction Style Attachment
|
Detached |
|
Cooling Type
|
Central Air Conditioning |
|
Exterior Finish
|
Concrete, Vinyl Siding |
|
Fireplace Present
|
Yes |
|
Fireplace Total
|
1 |
|
Flooring Type
|
Carpeted, Vinyl Plank |
|
Foundation Type
|
Poured Concrete |
|
Half Bath Total
|
1 |
|
Heating Type
|
Forced Air |
|
Stories Total
|
2 |
|
Size Interior
|
1847.2 Sqft |
|
Total Finished Area
|
1847.2 Sqft |
|
Type
|
House |
Parking
Land
|
Acreage
|
No |
|
Fence Type
|
Fence |
|
Land Amenities
|
Park, Playground, Schools, Shopping |
|
Size Frontage
|
10.97 M |
|
Size Irregular
|
372.00 |
|
Size Total
|
372 M2|0-4,050 Sqft |
|
Size Total Text
|
372 M2|0-4,050 Sqft |
|
Zoning Description
|
R-1n |
Rooms
| Level |
Type |
Length |
Width |
Dimensions |
|
Second Level |
Bonus Room |
|
|
13.92 Ft x 18.00 Ft |
|
Second Level |
4pc Bathroom |
|
|
8.42 Ft x 4.92 Ft |
|
Second Level |
Bedroom |
|
|
11.17 Ft x 8.92 Ft |
|
Second Level |
Bedroom |
|
|
12.42 Ft x 10.25 Ft |
|
Second Level |
Primary Bedroom |
|
|
14.00 Ft x 12.17 Ft |
|
Second Level |
Other |
|
|
6.17 Ft x 3.67 Ft |
|
Second Level |
4pc Bathroom |
|
|
8.25 Ft x 7.83 Ft |
|
Basement |
3pc Bathroom |
|
|
10.75 Ft x 6.17 Ft |
|
Basement |
Recreational, Games Room |
|
|
17.25 Ft x 12.83 Ft |
|
Basement |
Bedroom |
|
|
10.58 Ft x 10.67 Ft |
|
Basement |
Den |
|
|
10.83 Ft x 8.83 Ft |
|
Basement |
Furnace |
|
|
12.17 Ft x 8.50 Ft |
|
Main Level |
Other |
|
|
8.42 Ft x 6.83 Ft |
|
Main Level |
Living Room |
|
|
17.92 Ft x 14.33 Ft |
|
Main Level |
Kitchen |
|
|
3.08 Ft x 12.75 Ft |
|
Main Level |
Dining Room |
|
|
9.08 Ft x 11.92 Ft |
|
Main Level |
Other |
|
|
25.33 Ft x 10.67 Ft |
|
Main Level |
Pantry |
|
|
4.00 Ft x 4.00 Ft |
|
Main Level |
2pc Bathroom |
|
|
4.67 Ft x 4.75 Ft |
|
Main Level |
Laundry Room |
|
|
9.00 Ft x 5.58 Ft |
https://www.realtor.ca/real-estate/27247554/59-panamount-lane-nw-calgary-panorama-hills









