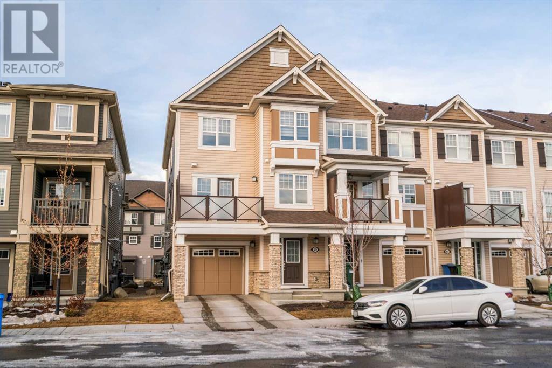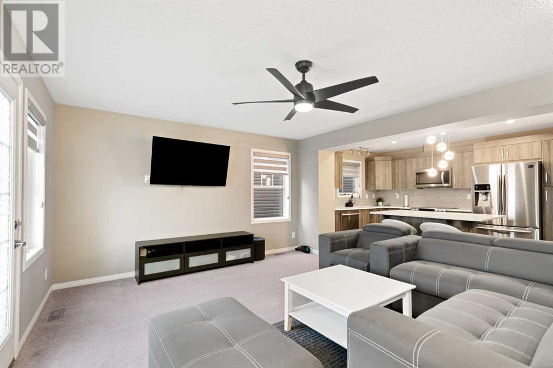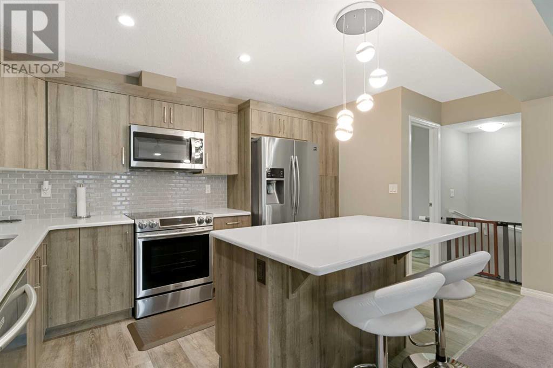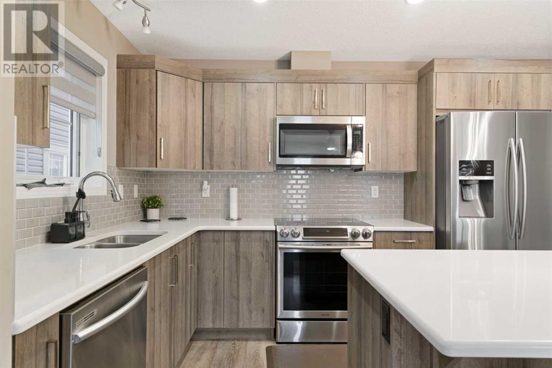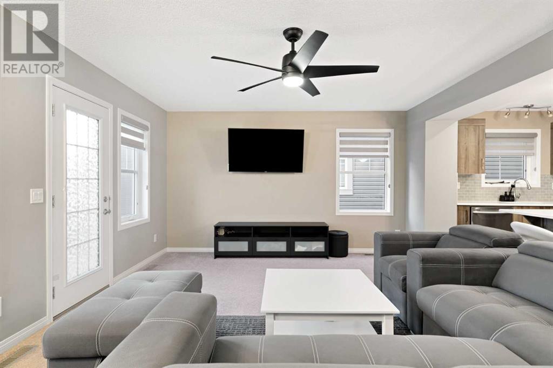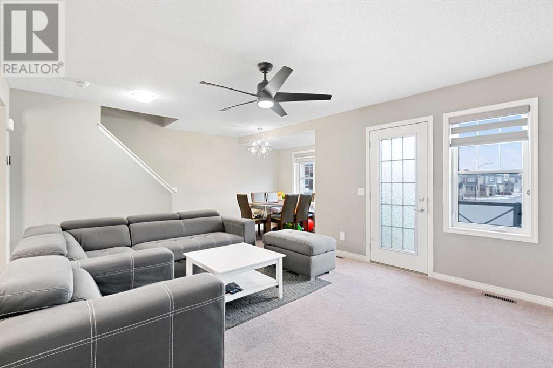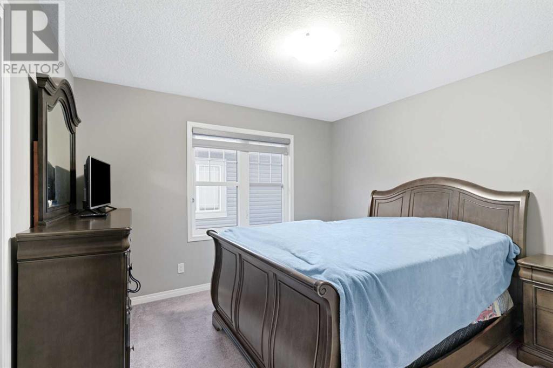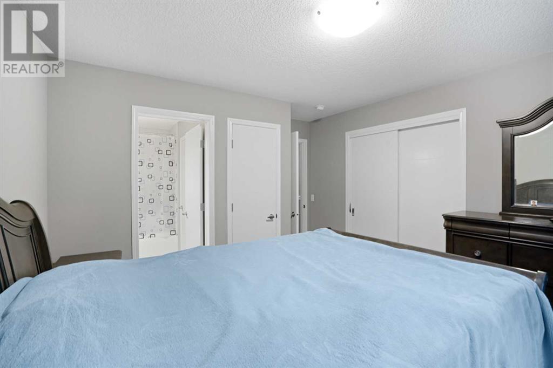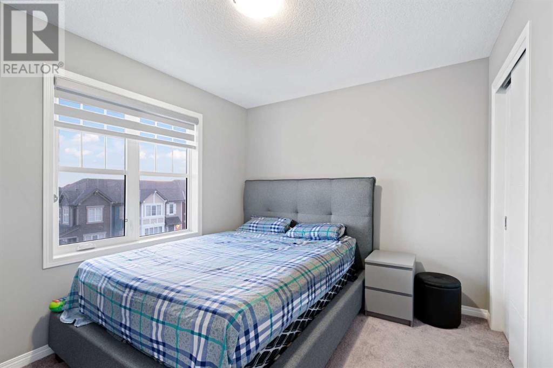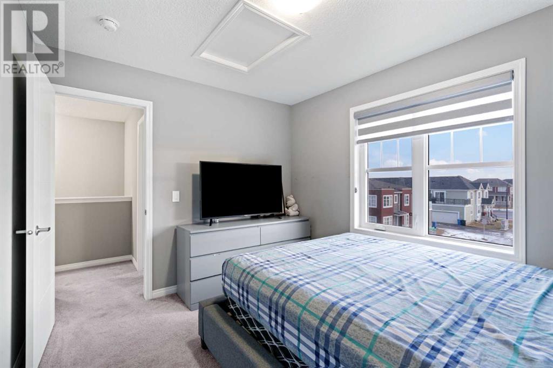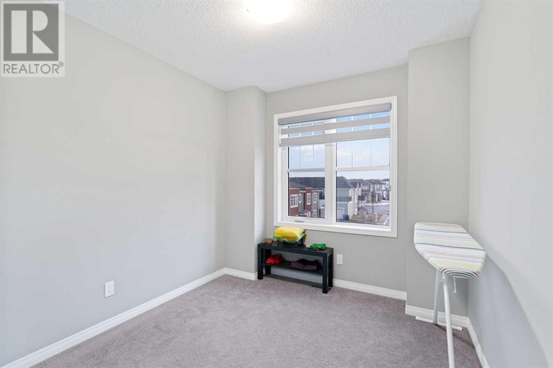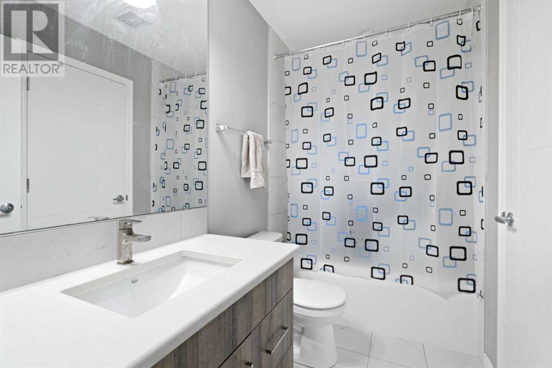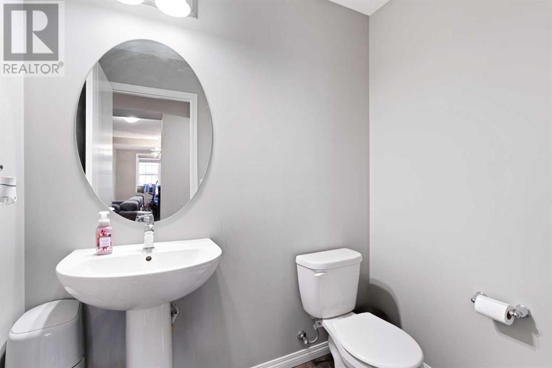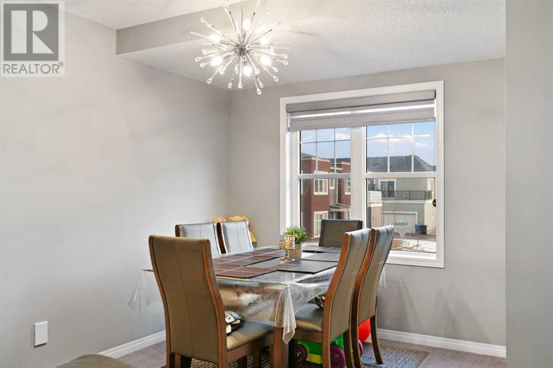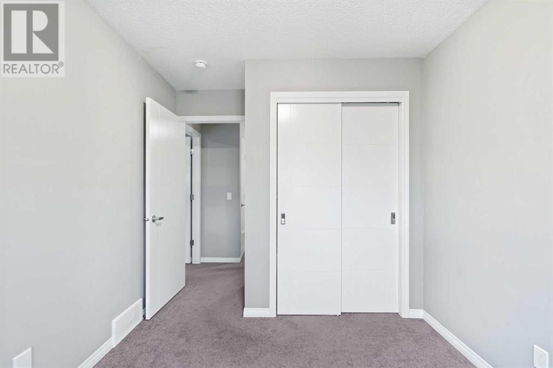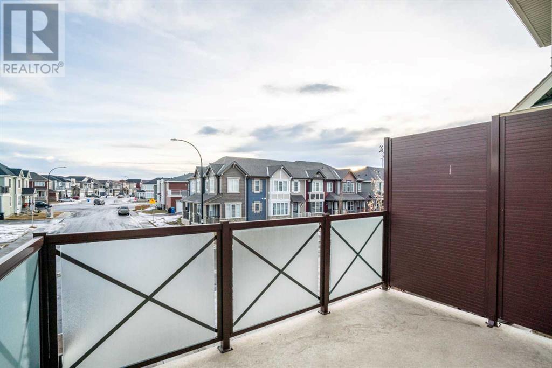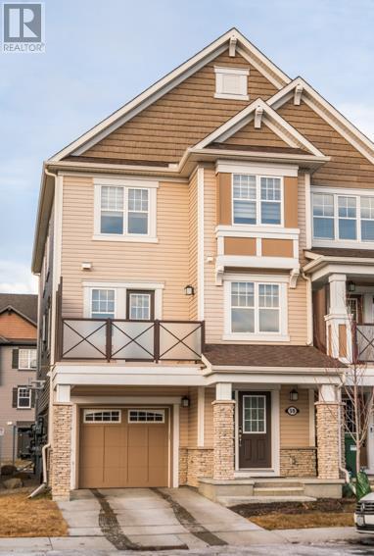Calgary Real Estate Agency
59 Cityscape Row Ne Calgary, Alberta T3N 0W6
$449,900Maintenance, Common Area Maintenance, Insurance, Property Management
$263.46 Monthly
Maintenance, Common Area Maintenance, Insurance, Property Management
$263.46 MonthlyWelcome to this stunning Side unit townhouse with 3 BEDROOMS in the desirable community of Cityscape. This END UNIT townhome offers spacious 1463.77 Square Feet of fully developed living space with *Low Condo Fee has an Single Attached Garage with plenty of storage space. Single attached garage have a full driveway for a second vehicle. The second floor offers a beautiful spacious balcony off the dining room, kitchen-living room, and a half washroom. On the upper level, you'll find THREE well-appointed bedrooms with 4 piece bathroom. Primary bedroom has direct access to the bathroom. LOCATED CLOSE TO ALL AMENITIES, STONEY TRAIL RING ROAD ,6-8 MINUTES AWAY FROM CALGARY INTERNATIONAL AIRPORT. Only 2 minutes walking to nearby Bus station and Shopping Center, Grocery and Medical Clinic. (id:41531)
Property Details
| MLS® Number | A2117295 |
| Property Type | Single Family |
| Community Name | Cityscape |
| Amenities Near By | Airport, Park, Playground |
| Community Features | Pets Allowed With Restrictions |
| Features | Closet Organizers, No Animal Home, No Smoking Home, Parking |
| Parking Space Total | 2 |
| Plan | 1612184 |
Building
| Bathroom Total | 2 |
| Bedrooms Above Ground | 3 |
| Bedrooms Total | 3 |
| Appliances | Washer, Refrigerator, Dishwasher, Stove, Dryer, Microwave, Window Coverings |
| Basement Type | None |
| Constructed Date | 2019 |
| Construction Material | Poured Concrete, Wood Frame |
| Construction Style Attachment | Attached |
| Cooling Type | None |
| Exterior Finish | Concrete, Vinyl Siding |
| Fireplace Present | No |
| Flooring Type | Carpeted, Laminate |
| Foundation Type | Poured Concrete |
| Half Bath Total | 1 |
| Heating Type | Central Heating |
| Stories Total | 3 |
| Size Interior | 1463.77 Sqft |
| Total Finished Area | 1463.77 Sqft |
| Type | Row / Townhouse |
Parking
| Attached Garage | 1 |
Land
| Acreage | No |
| Fence Type | Not Fenced |
| Land Amenities | Airport, Park, Playground |
| Size Total Text | Unknown |
| Zoning Description | Dc |
Rooms
| Level | Type | Length | Width | Dimensions |
|---|---|---|---|---|
| Second Level | Kitchen | 17.33 Ft x 8.42 Ft | ||
| Second Level | 2pc Bathroom | 6.50 Ft x 4.58 Ft | ||
| Second Level | Living Room | 17.00 Ft x 15.25 Ft | ||
| Second Level | Dining Room | 8.67 Ft x 12.17 Ft | ||
| Second Level | Foyer | 6.25 Ft x 8.50 Ft | ||
| Third Level | Primary Bedroom | 13.50 Ft x 11.50 Ft | ||
| Third Level | Bedroom | 8.58 Ft x 11.58 Ft | ||
| Third Level | Bedroom | 11.33 Ft x 9.42 Ft | ||
| Third Level | 4pc Bathroom | 8.83 Ft x 4.83 Ft | ||
| Main Level | Laundry Room | 9.50 Ft x 8.42 Ft |
https://www.realtor.ca/real-estate/26681304/59-cityscape-row-ne-calgary-cityscape
Interested?
Contact us for more information
