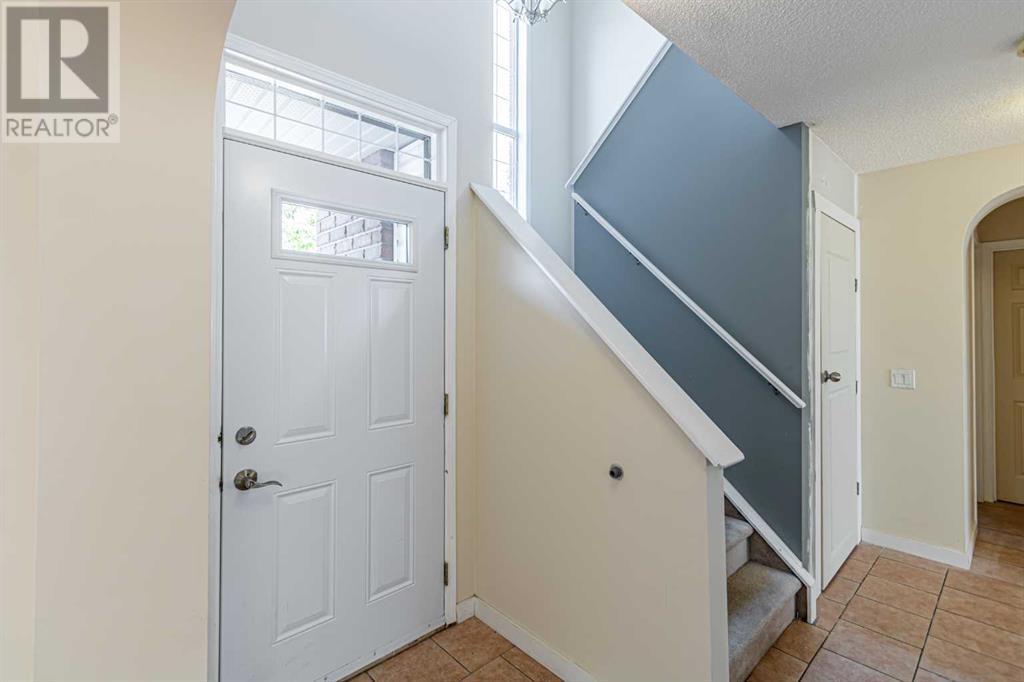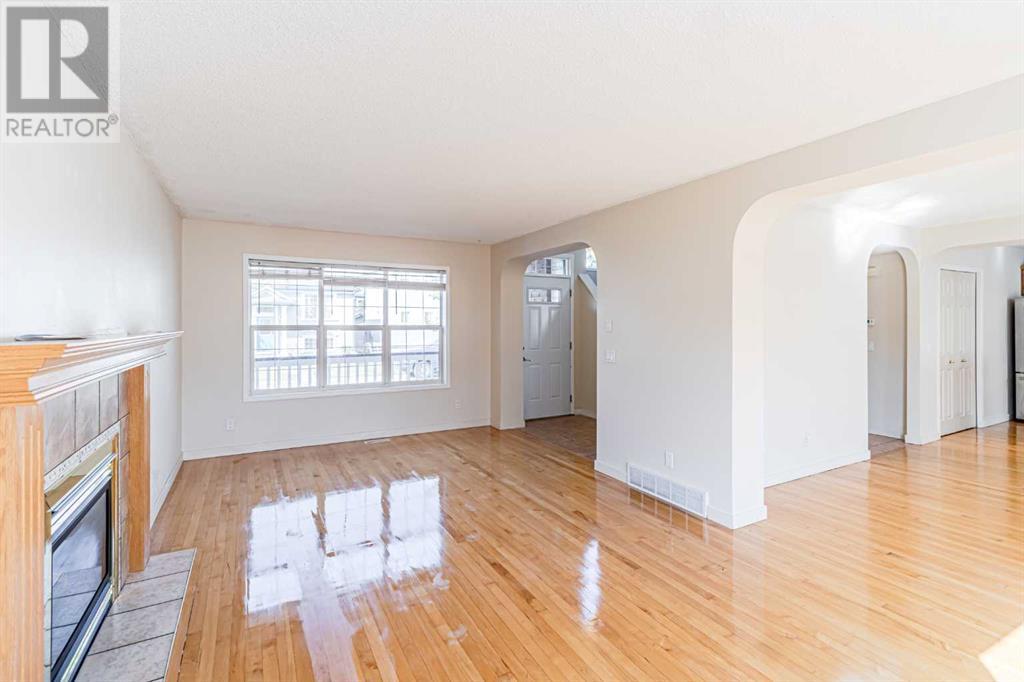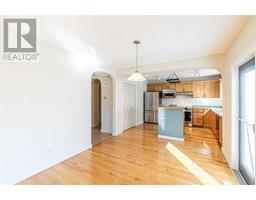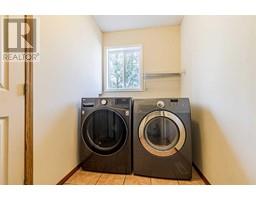4 Bedroom
4 Bathroom
1707.34 sqft
Fireplace
None
Other, Forced Air
$599,999
Welcome to this stunning and well-kept 4-bedrooms, 4-bathrooms home, double detached garage, and very near to Martindale LRT and bus station perfect for families looking for space and comfort. Recently updated with fresh paint and polished hardwood floors, this home is ready for you to move in and enjoy. The main floor boasts a large, bright living area with fireplace and a sizable window that allows plenty of natural light to pour in. The open-concept design seamlessly connects the living room to a generous dining area, which provides direct access to the backyard, perfect for entertaining or relaxing outdoors. The bright kitchen features a central island, ideal for meal prep and gatherings. The main floor also includes a convenient laundry room and a 2-piece bath. Upstairs, you'll find three spacious bedrooms, including a luxurious master suite with a 5-piece ensuite bathroom. An additional full bathroom on this level ensures comfort for the whole family. The developed basement with an illegal suite with its own separate entrance (awaiting side entrance permit), offering potential rental income or space for extended family. It includes a large open living, kitchen and dining area, a den, and a bedroom with an ensuite bathroom. There's also a separate laundry for the basement's convenience. With ample space, modern updates, and a flexible layout, this home is a fantastic opportunity. There’s also a fireplace in the basement, though it is currently disconnected. It’s move-in ready and waiting for you to make it your own! (id:41531)
Property Details
|
MLS® Number
|
A2157851 |
|
Property Type
|
Single Family |
|
Community Name
|
Martindale |
|
Amenities Near By
|
Park, Playground, Schools, Shopping |
|
Features
|
Back Lane, No Animal Home, No Smoking Home |
|
Parking Space Total
|
2 |
|
Plan
|
9810398 |
Building
|
Bathroom Total
|
4 |
|
Bedrooms Above Ground
|
4 |
|
Bedrooms Total
|
4 |
|
Appliances
|
Washer, Refrigerator, Range - Electric, Dishwasher, Dryer, Hood Fan, Window Coverings, Garage Door Opener |
|
Basement Development
|
Finished |
|
Basement Features
|
Suite |
|
Basement Type
|
Full (finished) |
|
Constructed Date
|
1999 |
|
Construction Style Attachment
|
Detached |
|
Cooling Type
|
None |
|
Exterior Finish
|
Brick, Vinyl Siding |
|
Fireplace Present
|
Yes |
|
Fireplace Total
|
2 |
|
Flooring Type
|
Carpeted, Hardwood, Linoleum, Tile, Vinyl |
|
Foundation Type
|
Poured Concrete |
|
Half Bath Total
|
1 |
|
Heating Fuel
|
Natural Gas |
|
Heating Type
|
Other, Forced Air |
|
Stories Total
|
2 |
|
Size Interior
|
1707.34 Sqft |
|
Total Finished Area
|
1707.34 Sqft |
|
Type
|
House |
Parking
Land
|
Acreage
|
No |
|
Fence Type
|
Fence |
|
Land Amenities
|
Park, Playground, Schools, Shopping |
|
Size Frontage
|
13.41 M |
|
Size Irregular
|
295.00 |
|
Size Total
|
295 M2|0-4,050 Sqft |
|
Size Total Text
|
295 M2|0-4,050 Sqft |
|
Zoning Description
|
R-c1n |
Rooms
| Level |
Type |
Length |
Width |
Dimensions |
|
Second Level |
Primary Bedroom |
|
|
4.70 M x 3.84 M |
|
Second Level |
Bedroom |
|
|
3.21 M x 3.02 M |
|
Second Level |
Bedroom |
|
|
3.23 M x 3.09 M |
|
Second Level |
Bedroom |
|
|
3.43 M x 2.97 M |
|
Second Level |
4pc Bathroom |
|
|
2.42 M x 1.50 M |
|
Second Level |
5pc Bathroom |
|
|
4.05 M x 3.72 M |
|
Basement |
Living Room/dining Room |
|
|
4.73 M x 4.50 M |
|
Basement |
Kitchen |
|
|
3.21 M x 2.16 M |
|
Basement |
Den |
|
|
3.44 M x 2.38 M |
|
Basement |
Furnace |
|
|
2.21 M x 2.09 M |
|
Basement |
4pc Bathroom |
|
|
2.14 M x 1.38 M |
|
Main Level |
Living Room |
|
|
6.40 M x 3.43 M |
|
Main Level |
Kitchen |
|
|
3.71 M x 3.04 M |
|
Main Level |
Dining Room |
|
|
3.86 M x 3.09 M |
|
Main Level |
Laundry Room |
|
|
2.48 M x 2.38 M |
|
Main Level |
2pc Bathroom |
|
|
1.49 M x 1.46 M |
https://www.realtor.ca/real-estate/27293878/58-marthas-haven-place-ne-calgary-martindale












































































