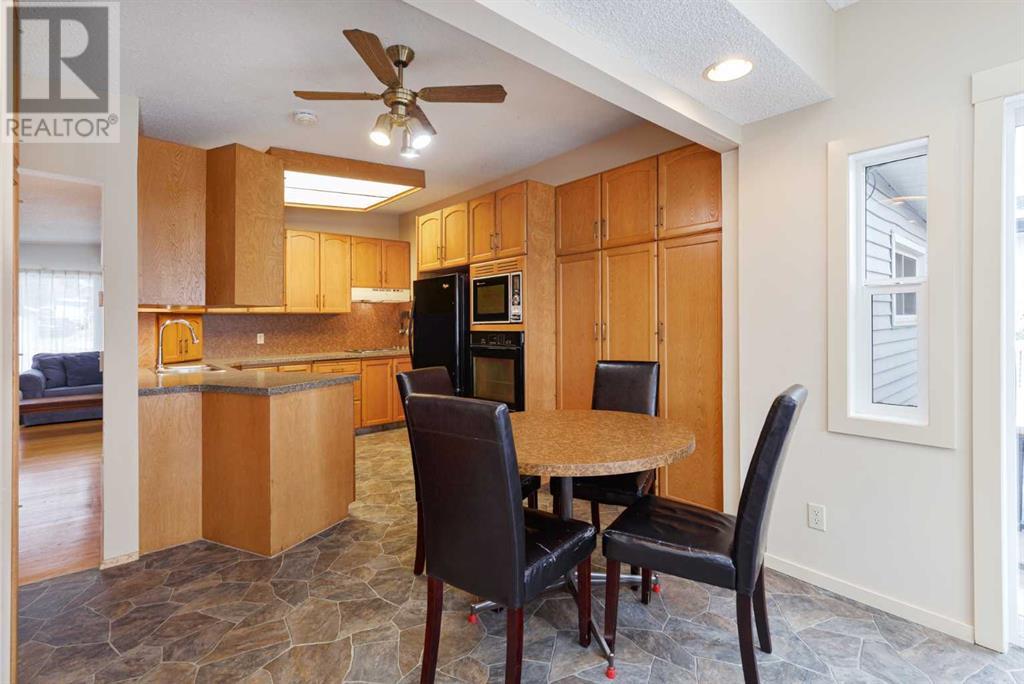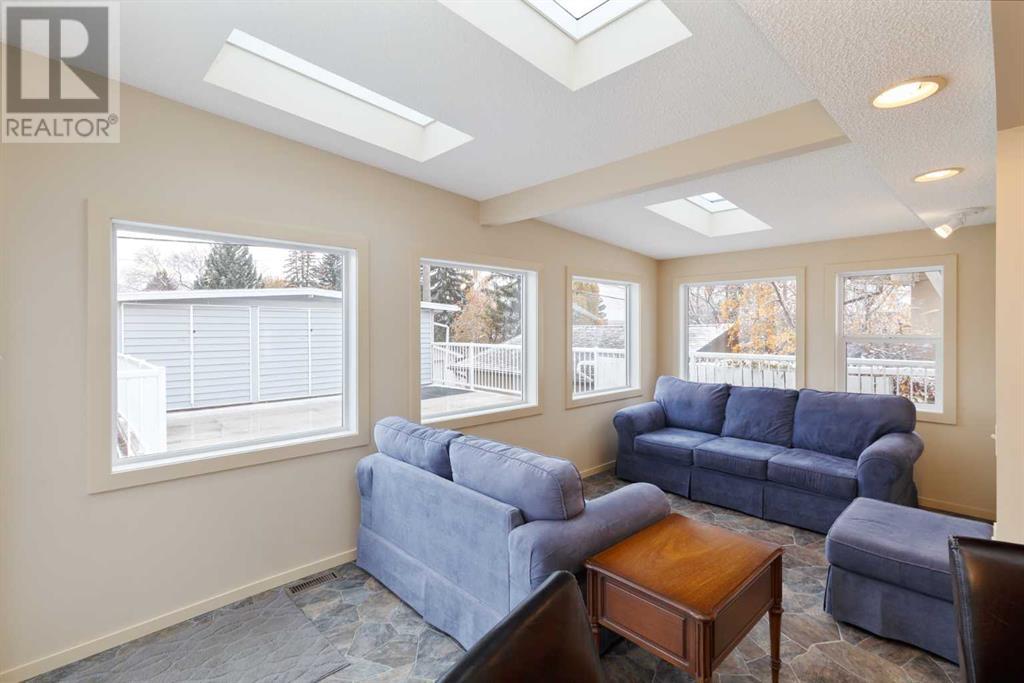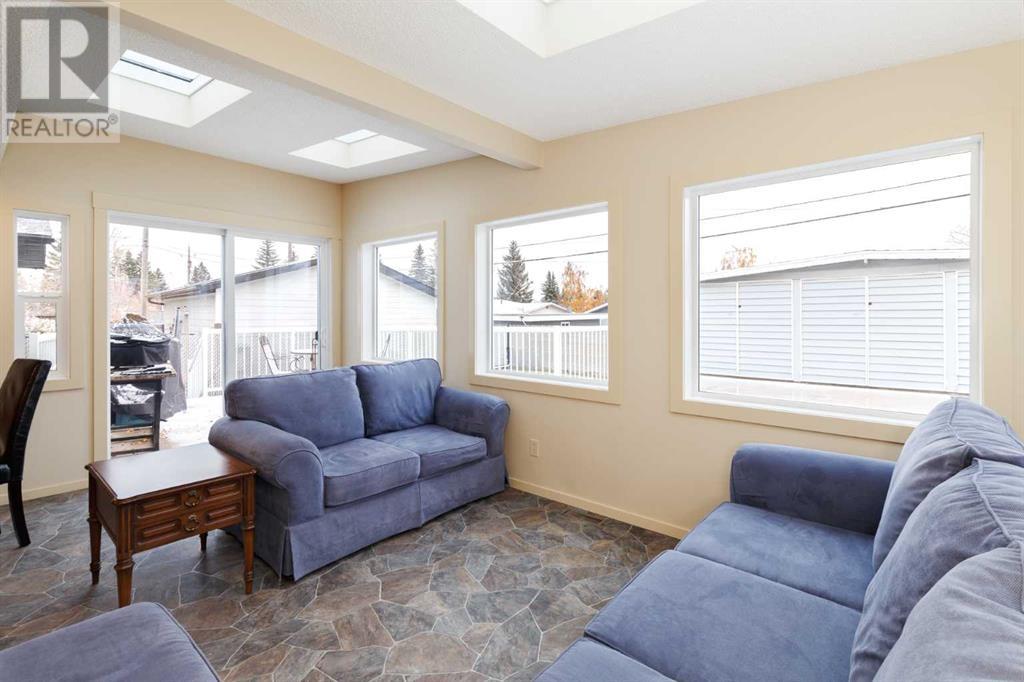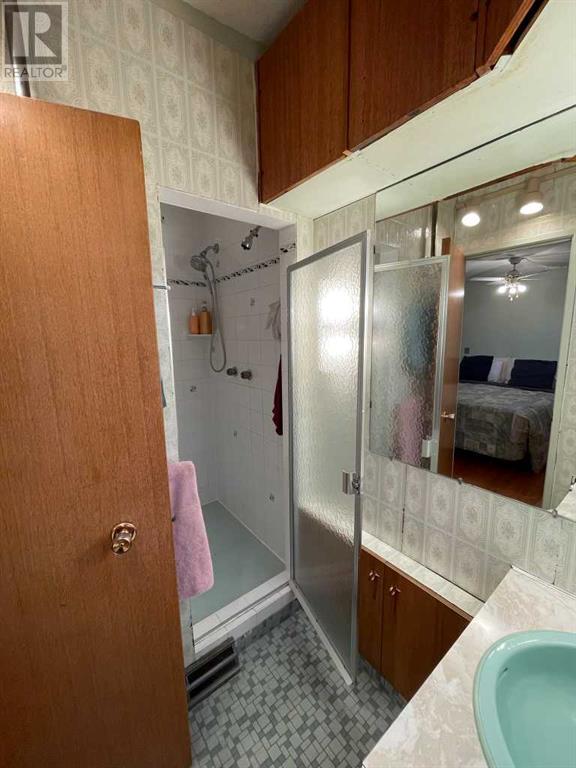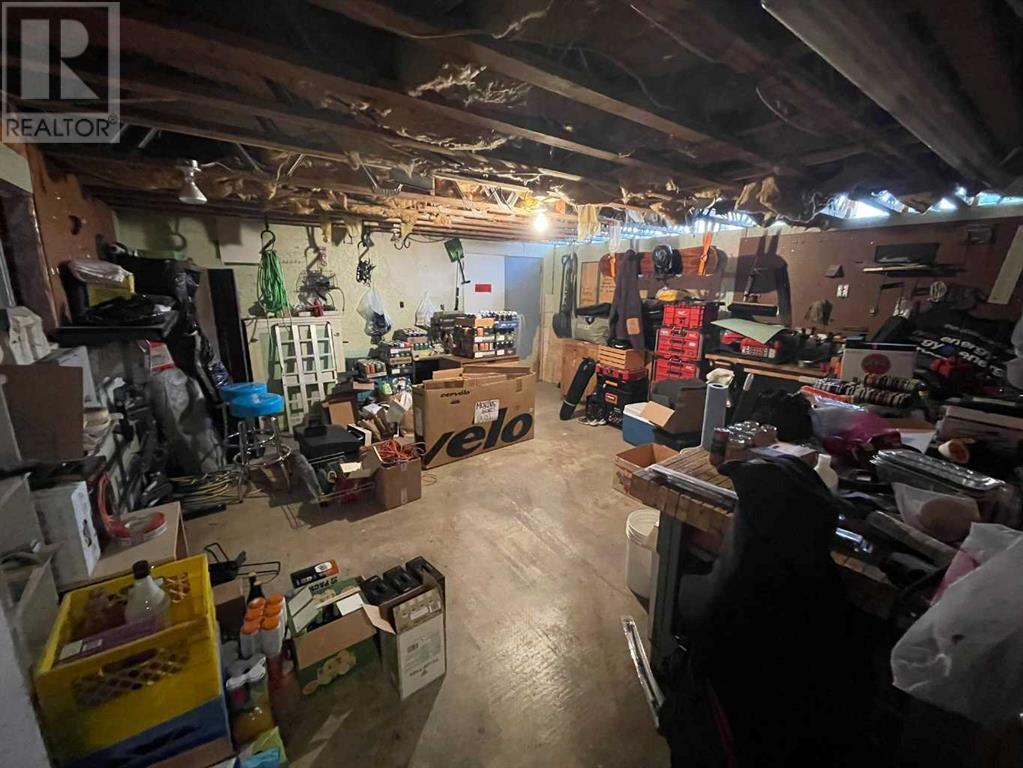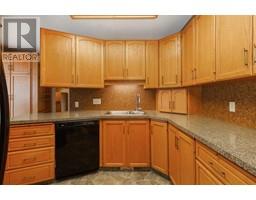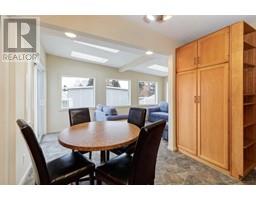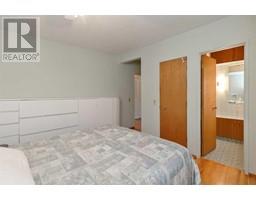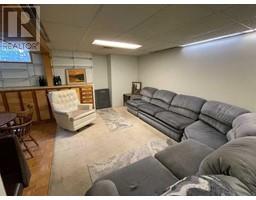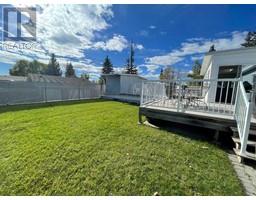4 Bedroom
3 Bathroom
1365.18 sqft
Bungalow
Fireplace
None
Forced Air
$875,000
This beautifully maintained Lakeview home is nestled in one of Calgary's most desirable family neighborhoods, perfect for creating cherished memories. Enjoy hosting gatherings in the elegant dining and living rooms, which feature original hardwood floors and a cozy wood-burning fireplace.Natural light flows throughout the main level, thanks to skylights and large windows in the family room offering scenic views of the play areas while you prepare meals in your lovely kitchen. The primary bedroom, equipped with custom built-ins that comfortably fit a queen bed, also offers flexibility for a personal suite setup. It includes a 3-piece ensuite with a shower, complemented by two additional well-sized bedrooms and a 4-piece main bathroom.A separate, spacious side entry enhances the functionality of this home. Downstairs, a large recreation/games room with a sit-up bar provides an ideal space for entertaining, while the basement also includes a 2-piece bath with expansion potential, a fourth bedroom, laundry facilities, and ample storage for all your family needs.For DIY enthusiasts, the large workshop offers flexibility or could be converted to expand the garage into a quad setup. Step outside to the oversized deck with custom storage lockers and dura deck covering, an excellent setting for outdoor gatherings. The generous backyard provides plenty of room for children to play and enjoy warm days. Important updates include a rubber roof (2013) and windows (2012). With walking distance to schools, the Glenmore reservoir pathways and easy access to amenities, this is the perfect location for your next Dream Home. (id:41531)
Property Details
|
MLS® Number
|
A2174297 |
|
Property Type
|
Single Family |
|
Community Name
|
Lakeview |
|
Amenities Near By
|
Schools, Shopping |
|
Features
|
See Remarks, Back Lane, No Animal Home, No Smoking Home, Level |
|
Parking Space Total
|
2 |
|
Plan
|
3048jk |
|
Structure
|
Deck |
Building
|
Bathroom Total
|
3 |
|
Bedrooms Above Ground
|
3 |
|
Bedrooms Below Ground
|
1 |
|
Bedrooms Total
|
4 |
|
Appliances
|
Washer, Refrigerator, Cooktop - Electric, Dishwasher, Oven, Dryer, Microwave Range Hood Combo, Window Coverings |
|
Architectural Style
|
Bungalow |
|
Basement Development
|
Finished |
|
Basement Type
|
Full (finished) |
|
Constructed Date
|
1966 |
|
Construction Material
|
Wood Frame |
|
Construction Style Attachment
|
Detached |
|
Cooling Type
|
None |
|
Exterior Finish
|
Vinyl Siding |
|
Fireplace Present
|
Yes |
|
Fireplace Total
|
1 |
|
Flooring Type
|
Carpeted, Hardwood, Linoleum |
|
Foundation Type
|
Poured Concrete |
|
Half Bath Total
|
1 |
|
Heating Type
|
Forced Air |
|
Stories Total
|
1 |
|
Size Interior
|
1365.18 Sqft |
|
Total Finished Area
|
1365.18 Sqft |
|
Type
|
House |
Parking
|
Attached Garage
|
2 |
|
See Remarks
|
|
Land
|
Acreage
|
No |
|
Fence Type
|
Fence |
|
Land Amenities
|
Schools, Shopping |
|
Size Depth
|
33.51 M |
|
Size Frontage
|
11.92 M |
|
Size Irregular
|
5500.36 |
|
Size Total
|
5500.36 Sqft|4,051 - 7,250 Sqft |
|
Size Total Text
|
5500.36 Sqft|4,051 - 7,250 Sqft |
|
Zoning Description
|
R-c1 |
Rooms
| Level |
Type |
Length |
Width |
Dimensions |
|
Basement |
Recreational, Games Room |
|
|
12.50 Ft x 12.00 Ft |
|
Basement |
Recreational, Games Room |
|
|
23.83 Ft x 10.67 Ft |
|
Basement |
Bedroom |
|
|
14.67 Ft x 11.33 Ft |
|
Basement |
Other |
|
|
5.83 Ft x 4.75 Ft |
|
Basement |
Storage |
|
|
15.00 Ft x 10.75 Ft |
|
Basement |
Workshop |
|
|
18.33 Ft x 18.00 Ft |
|
Basement |
2pc Bathroom |
|
|
4.00 Ft x 4.00 Ft |
|
Basement |
Furnace |
|
|
10.00 Ft x 6.83 Ft |
|
Basement |
Furnace |
|
|
9.67 Ft x 4.33 Ft |
|
Main Level |
Living Room |
|
|
18.92 Ft x 11.92 Ft |
|
Main Level |
Dining Room |
|
|
9.17 Ft x 8.00 Ft |
|
Main Level |
Kitchen |
|
|
14.75 Ft x 9.17 Ft |
|
Main Level |
Family Room |
|
|
17.25 Ft x 9.25 Ft |
|
Main Level |
Primary Bedroom |
|
|
12.00 Ft x 10.17 Ft |
|
Main Level |
3pc Bathroom |
|
|
8.67 Ft x 4.50 Ft |
|
Main Level |
Bedroom |
|
|
9.50 Ft x 9.33 Ft |
|
Main Level |
Bedroom |
|
|
12.17 Ft x 8.92 Ft |
|
Main Level |
4pc Bathroom |
|
|
8.92 Ft x 4.83 Ft |
|
Main Level |
Foyer |
|
|
10.92 Ft x 4.17 Ft |
https://www.realtor.ca/real-estate/27604966/5748-lodge-crescent-sw-calgary-lakeview








