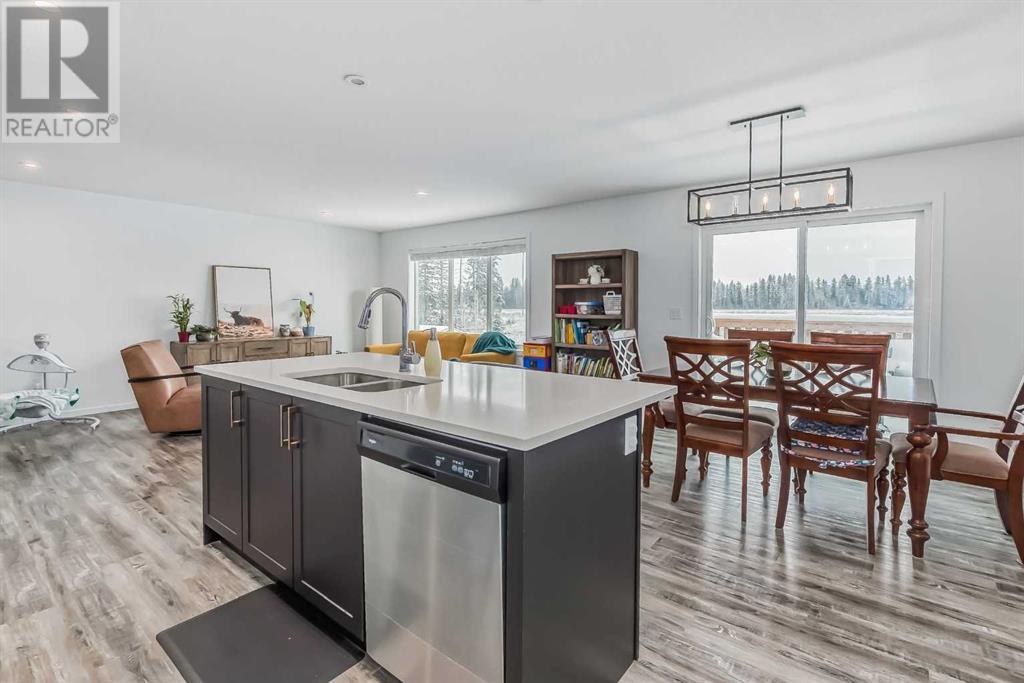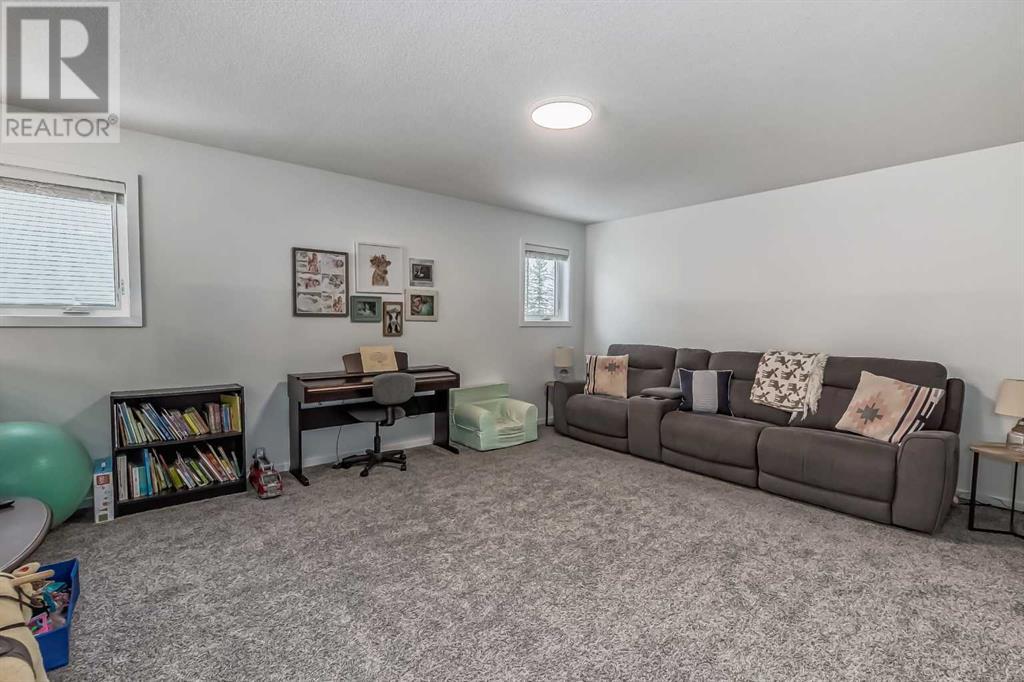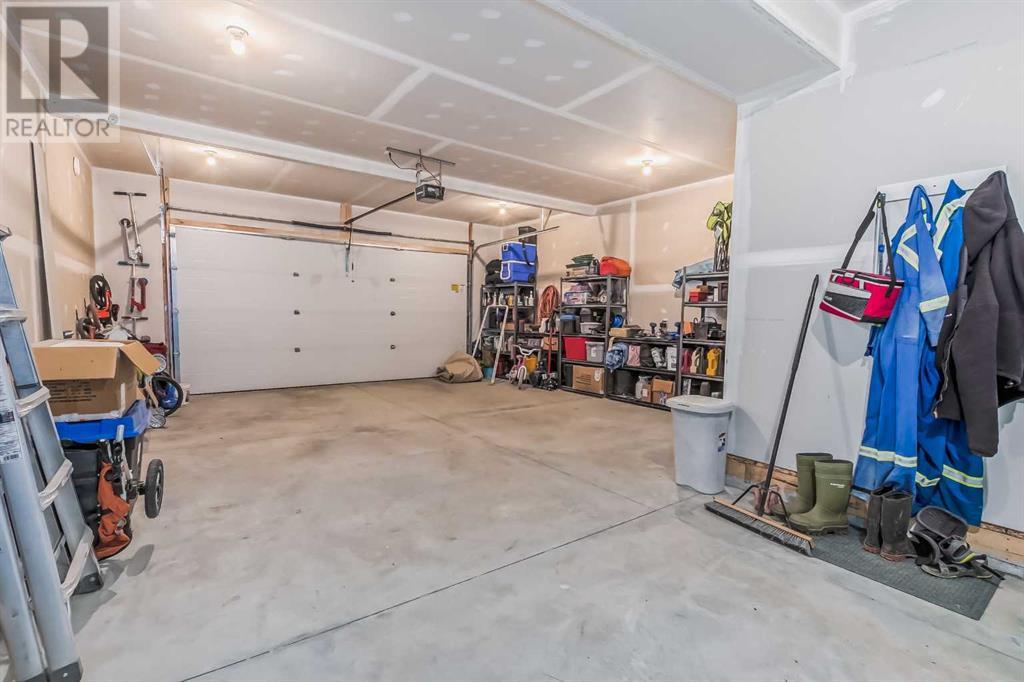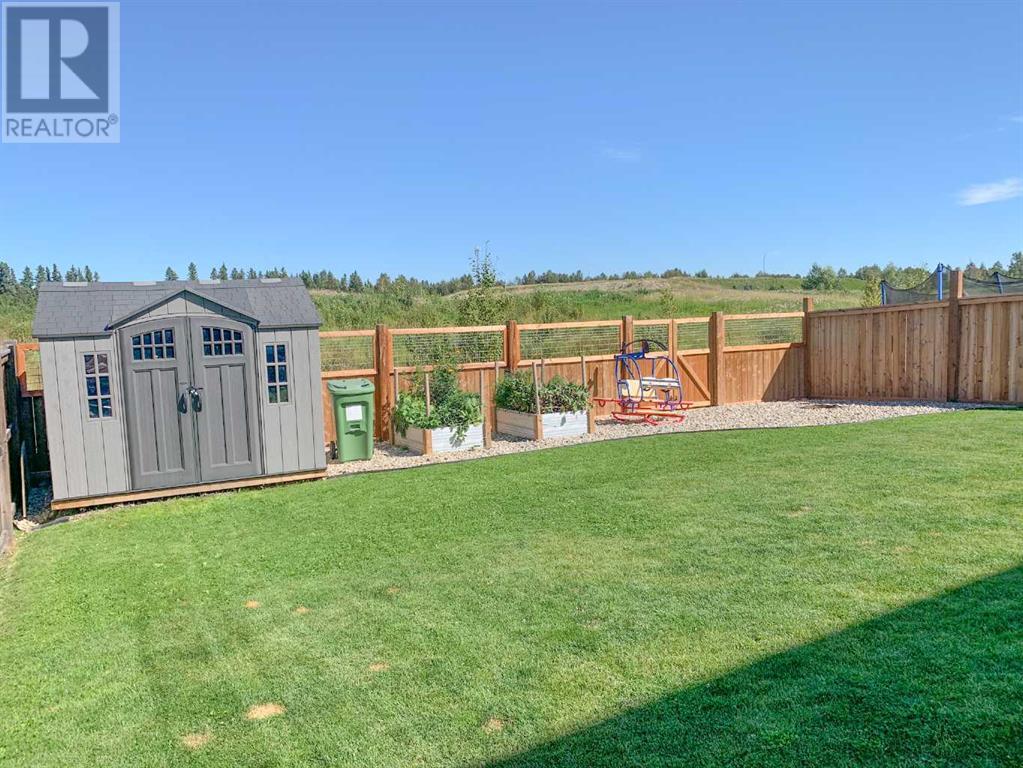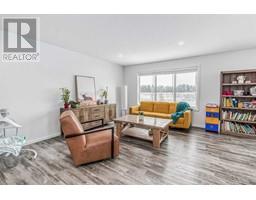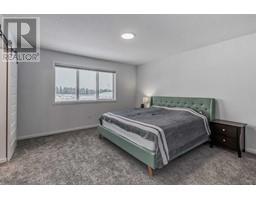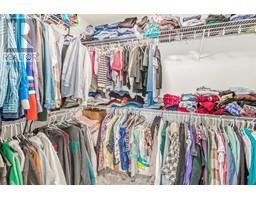3 Bedroom
3 Bathroom
2197.47 sqft
None
Forced Air
Lawn
$517,000
This beautiful home with fenced yard backs onto Trappers Creek and green space. The main floor features a bright and open living space with modern finishes, beautiful quartz counter tops, large island, half bathroom, and walk-through pantry. Head upstairs to a spacious open flex room. The large master bedroom has a 4 piece bathroom with double sink vanity, free standing tub, oversized shower and walk-in closet. Two other good sized bedrooms, a 3 piece bathroom, and laundry complete the second floor. Walk out the basement into a beautifully landscaped backyard with fire pit, raised garden boxes, and unique fencing to enjoy the view of nature in the green space behind. This home has a 3 car tandem garage, as well as oversized driveway pad for ample parking. This home is a must see! (id:41531)
Property Details
|
MLS® Number
|
A2164048 |
|
Property Type
|
Single Family |
|
Amenities Near By
|
Playground |
|
Parking Space Total
|
4 |
|
Plan
|
1224410 |
|
Structure
|
Deck |
Building
|
Bathroom Total
|
3 |
|
Bedrooms Above Ground
|
3 |
|
Bedrooms Total
|
3 |
|
Appliances
|
Washer, Refrigerator, Dishwasher, Stove, Oven, Dryer, Microwave Range Hood Combo, Window Coverings, Garage Door Opener |
|
Basement Development
|
Unfinished |
|
Basement Type
|
Full (unfinished) |
|
Constructed Date
|
2022 |
|
Construction Material
|
Wood Frame |
|
Construction Style Attachment
|
Detached |
|
Cooling Type
|
None |
|
Fireplace Present
|
No |
|
Flooring Type
|
Carpeted, Laminate, Linoleum |
|
Foundation Type
|
Poured Concrete |
|
Half Bath Total
|
1 |
|
Heating Fuel
|
Natural Gas |
|
Heating Type
|
Forced Air |
|
Stories Total
|
2 |
|
Size Interior
|
2197.47 Sqft |
|
Total Finished Area
|
2197.47 Sqft |
|
Type
|
House |
Parking
|
Attached Garage
|
2 |
|
Parking Pad
|
|
Land
|
Acreage
|
No |
|
Fence Type
|
Fence |
|
Land Amenities
|
Playground |
|
Landscape Features
|
Lawn |
|
Size Frontage
|
14.32 M |
|
Size Irregular
|
6534.00 |
|
Size Total
|
6534 Sqft|4,051 - 7,250 Sqft |
|
Size Total Text
|
6534 Sqft|4,051 - 7,250 Sqft |
|
Zoning Description
|
Rl |
Rooms
| Level |
Type |
Length |
Width |
Dimensions |
|
Second Level |
Family Room |
|
|
18.17 Ft x 13.58 Ft |
|
Second Level |
Primary Bedroom |
|
|
13.92 Ft x 13.00 Ft |
|
Second Level |
5pc Bathroom |
|
|
13.67 Ft x 9.00 Ft |
|
Second Level |
Laundry Room |
|
|
9.00 Ft x 6.75 Ft |
|
Second Level |
4pc Bathroom |
|
|
9.08 Ft x 8.00 Ft |
|
Second Level |
Bedroom |
|
|
11.00 Ft x 10.00 Ft |
|
Second Level |
Bedroom |
|
|
10.58 Ft x 10.33 Ft |
|
Main Level |
2pc Bathroom |
|
|
5.33 Ft x 4.92 Ft |
|
Main Level |
Dining Room |
|
|
13.17 Ft x 9.17 Ft |
|
Main Level |
Kitchen |
|
|
13.25 Ft x 9.33 Ft |
|
Main Level |
Living Room |
|
|
19.08 Ft x 13.75 Ft |
https://www.realtor.ca/real-estate/27391458/5716-45-avenue-close-rocky-mountain-house






