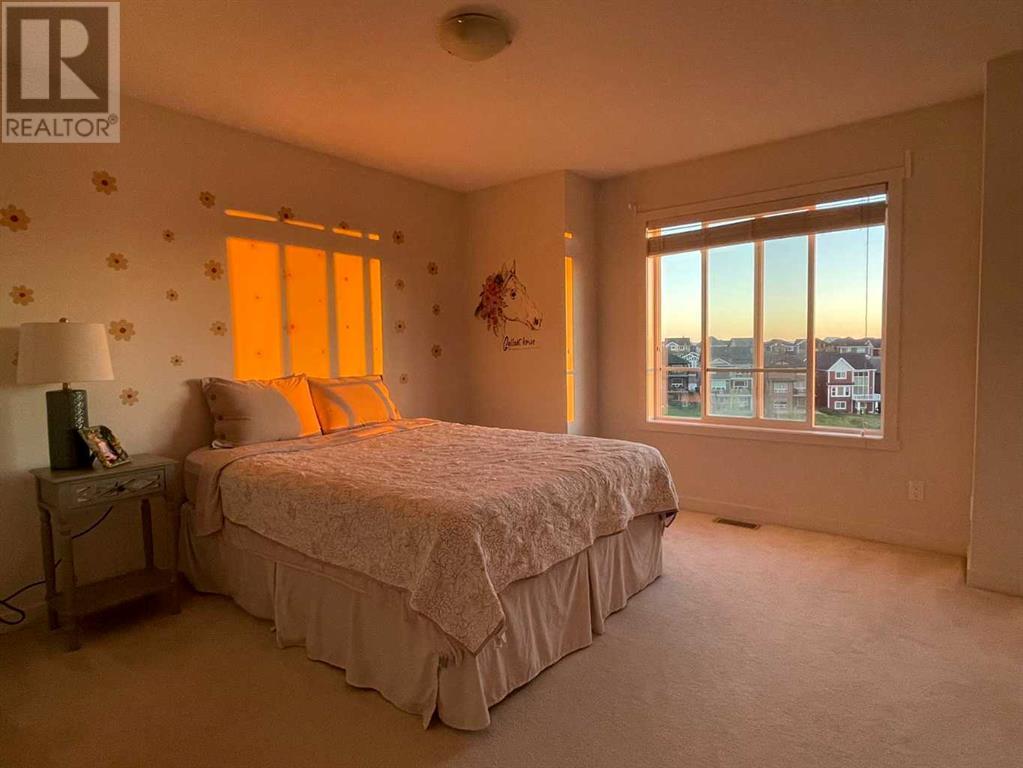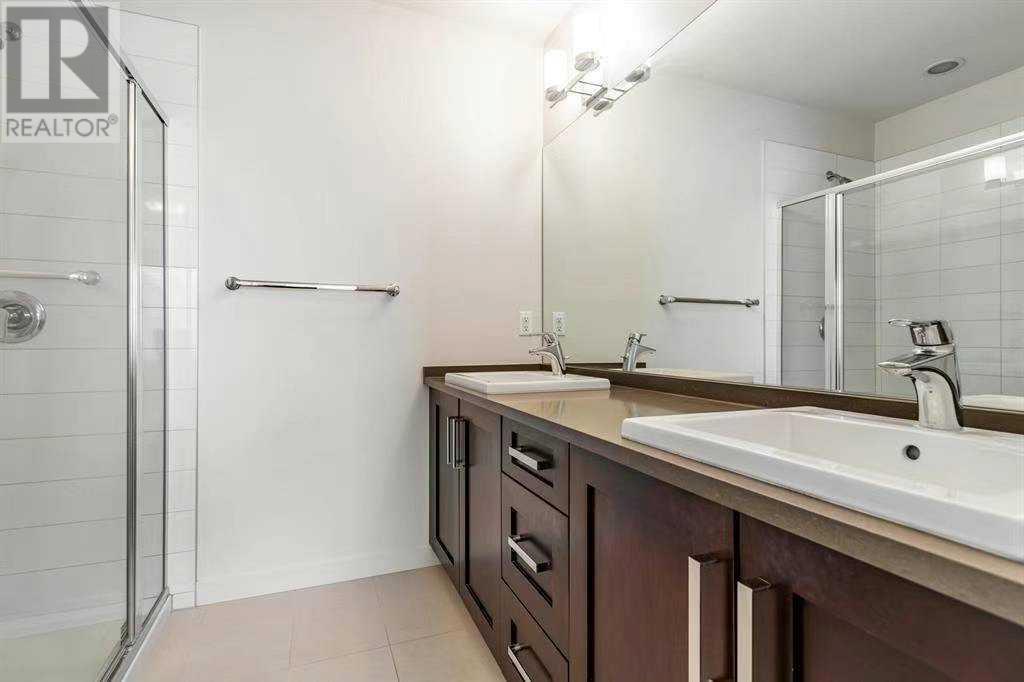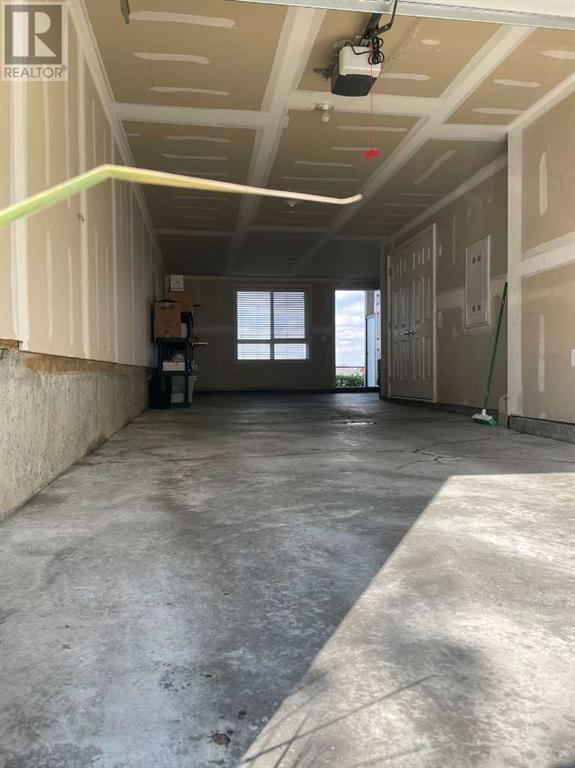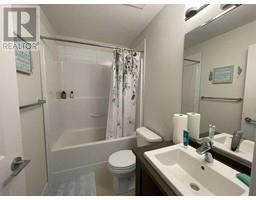Calgary Real Estate Agency
57 Sherwood Lane Nw Calgary, Alberta T3R 1R7
$539,999Maintenance, Common Area Maintenance, Insurance, Property Management, Reserve Fund Contributions, Waste Removal
$285.52 Monthly
Maintenance, Common Area Maintenance, Insurance, Property Management, Reserve Fund Contributions, Waste Removal
$285.52 MonthlyLocation, Location, Location! You’ll fall in love with this property! An incredible opportunity to own a stunning 2-bedroom townhome in the highly sought-after Timbers Complex, nestled in the prestigious community of Sherwood. This bright and spacious 3-storey home backs onto a serene Environmental Ravine, offering breathtaking views from every level. A true RARE GEM you don’t want to miss! Featuring an open-concept, well-designed floor plan with 9ft knock-down ceilings, this home is built for modern living. The stylish kitchen boasts quartz countertops, upgraded full-height cabinetry, soft-close drawers, a massive quartz island, a sleek subway tile backsplash, and stainless steel appliances, including a gas stove and built-in Panasonic microwave. The main floor, bathed in natural light, is ideal for entertaining. Contemporary laminate flooring runs throughout the living room, dining room, kitchen, and powder room. Step out onto the private balcony, where you can enjoy stunning ravine views while grilling on the BBQ, complete with a natural gas hookup. Upstairs, you’ll find two generously sized bedrooms, each with double closets. The master suite features a luxurious ensuite with quartz-topped double vanities and a walk-in shower. A second full bathroom with quartz counters and a convenient laundry area with Whirlpool washer/dryer complete the upper floor. The home offers plenty of parking with a double tandem attached garage, extra storage space, and a full-sized driveway—ideal for multiple vehicles. You’ll love the covered patio and yard that opens up to the peaceful ravine. Sherwood offers a welcoming community atmosphere with green spaces, benches, and walkable access to Blessed Marie-Rose School (K-9), transit, parks, playgrounds, and bike paths. Plus, you’re just minutes away from top-notch amenities, including shopping, restaurants, cafes, and recreational facilities. With easy access to major roadways like Stoney Trail, Sarcee Trail, Shaganappi Trail, and Co untry Hills Blvd, this location has it all! Don’t let this amazing opportunity slip away—make this incredible townhome yours today! (id:41531)
Property Details
| MLS® Number | A2162733 |
| Property Type | Single Family |
| Community Name | Sherwood |
| Amenities Near By | Park, Playground, Schools, Shopping |
| Community Features | Pets Allowed |
| Features | No Neighbours Behind, No Animal Home, No Smoking Home |
| Parking Space Total | 3 |
| Plan | 1512093 |
| Structure | Deck |
| View Type | View |
Building
| Bathroom Total | 3 |
| Bedrooms Above Ground | 2 |
| Bedrooms Total | 2 |
| Appliances | Washer, Refrigerator, Gas Stove(s), Dishwasher, Dryer, Microwave, Hood Fan, Window Coverings |
| Basement Type | None |
| Constructed Date | 2015 |
| Construction Material | Poured Concrete, Wood Frame |
| Construction Style Attachment | Attached |
| Cooling Type | None |
| Exterior Finish | Concrete, Vinyl Siding |
| Fireplace Present | No |
| Flooring Type | Carpeted, Ceramic Tile, Laminate |
| Foundation Type | Poured Concrete |
| Half Bath Total | 1 |
| Heating Fuel | Natural Gas |
| Heating Type | Forced Air |
| Stories Total | 3 |
| Size Interior | 1353 Sqft |
| Total Finished Area | 1353 Sqft |
| Type | Row / Townhouse |
Parking
| Attached Garage | 2 |
| Tandem |
Land
| Acreage | No |
| Fence Type | Fence |
| Land Amenities | Park, Playground, Schools, Shopping |
| Size Depth | 21.07 M |
| Size Frontage | 4.73 M |
| Size Irregular | 1065.00 |
| Size Total | 1065 Sqft|0-4,050 Sqft |
| Size Total Text | 1065 Sqft|0-4,050 Sqft |
| Zoning Description | M-2 |
Rooms
| Level | Type | Length | Width | Dimensions |
|---|---|---|---|---|
| Lower Level | Furnace | 3.00 Ft x 7.08 Ft | ||
| Lower Level | Other | 3.92 Ft x 7.42 Ft | ||
| Main Level | Living Room | 14.75 Ft x 12.00 Ft | ||
| Main Level | Kitchen | 10.75 Ft x 14.58 Ft | ||
| Main Level | Dining Room | 11.17 Ft x 10.42 Ft | ||
| Main Level | Other | 14.92 Ft x 5.58 Ft | ||
| Main Level | 2pc Bathroom | 3.25 Ft x 6.67 Ft | ||
| Upper Level | Laundry Room | 3.00 Ft x 3.42 Ft | ||
| Upper Level | Primary Bedroom | 12.33 Ft x 14.75 Ft | ||
| Upper Level | Bedroom | 12.33 Ft x 12.58 Ft | ||
| Upper Level | 4pc Bathroom | 7.83 Ft x 4.92 Ft | ||
| Upper Level | 4pc Bathroom | 7.83 Ft x 7.17 Ft |
https://www.realtor.ca/real-estate/27376399/57-sherwood-lane-nw-calgary-sherwood
Interested?
Contact us for more information












































