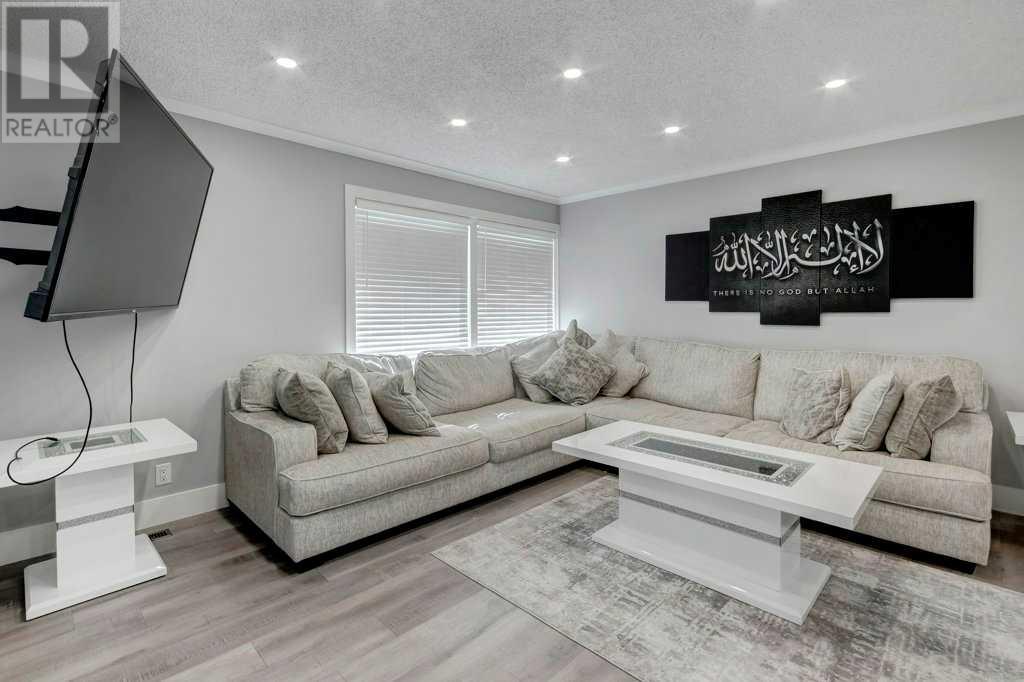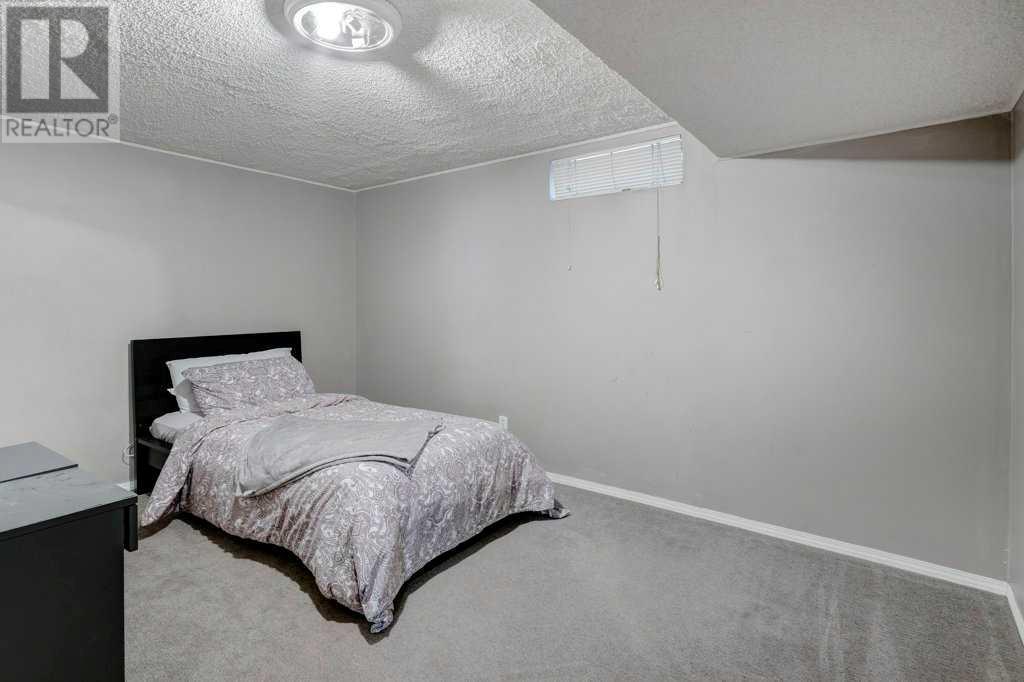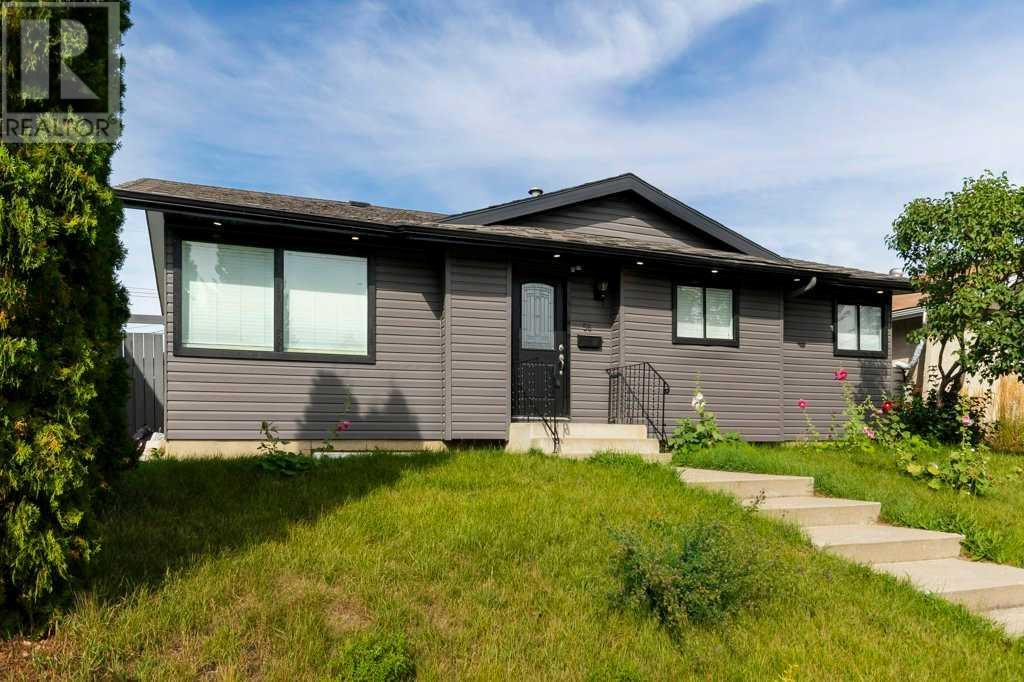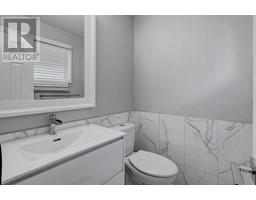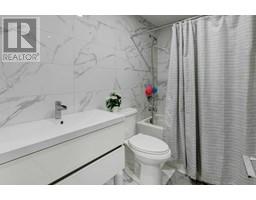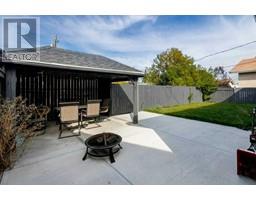5 Bedroom
3 Bathroom
1042 sqft
Bungalow
None
Forced Air
$530,000
Welcome to this bungalow on a quiet cul de sac with 3 bedrooms, full bath plus a 2 pc ensuite on the main floor and 2 more bedrooms and a full bath in the illegal suite downstairs. There is a shared laundry in the common area in the basement and a separate entrance from the illegal suite. The main floor has been renovated, with new lighting, an open concept living area, new flooring throughout the main level and the primary bedroom is large enough to hold a king sized bed. The 2 pc ensuite is uncommon in a house of this era. The kitchen is open with a large window overlooking the backyard and plenty of cupboards, along with a pantry. You'll love the large concrete patio and the pergola for outdoor entertaining. The yard is large and fenced and there is room to park 4 vehicles off the back lane. (id:41531)
Property Details
|
MLS® Number
|
A2167338 |
|
Property Type
|
Single Family |
|
Community Name
|
Marlborough |
|
Amenities Near By
|
Playground, Schools, Shopping |
|
Features
|
Cul-de-sac, Back Lane, Pvc Window, No Animal Home |
|
Parking Space Total
|
4 |
|
Plan
|
1547lk |
Building
|
Bathroom Total
|
3 |
|
Bedrooms Above Ground
|
3 |
|
Bedrooms Below Ground
|
2 |
|
Bedrooms Total
|
5 |
|
Appliances
|
Washer, Refrigerator, Dishwasher, Stove, Dryer, Hood Fan, Window Coverings |
|
Architectural Style
|
Bungalow |
|
Basement Features
|
Suite |
|
Basement Type
|
Full |
|
Constructed Date
|
1973 |
|
Construction Material
|
Wood Frame |
|
Construction Style Attachment
|
Detached |
|
Cooling Type
|
None |
|
Exterior Finish
|
Stucco, Vinyl Siding |
|
Fireplace Present
|
No |
|
Flooring Type
|
Carpeted, Ceramic Tile, Vinyl Plank |
|
Foundation Type
|
Poured Concrete |
|
Half Bath Total
|
1 |
|
Heating Fuel
|
Natural Gas |
|
Heating Type
|
Forced Air |
|
Stories Total
|
1 |
|
Size Interior
|
1042 Sqft |
|
Total Finished Area
|
1042 Sqft |
|
Type
|
House |
Parking
Land
|
Acreage
|
No |
|
Fence Type
|
Fence |
|
Land Amenities
|
Playground, Schools, Shopping |
|
Size Depth
|
30.48 M |
|
Size Frontage
|
15.24 M |
|
Size Irregular
|
464.00 |
|
Size Total
|
464 M2|4,051 - 7,250 Sqft |
|
Size Total Text
|
464 M2|4,051 - 7,250 Sqft |
|
Zoning Description
|
R-c1 |
Rooms
| Level |
Type |
Length |
Width |
Dimensions |
|
Basement |
Bedroom |
|
|
10.42 Ft x 11.67 Ft |
|
Basement |
Laundry Room |
|
|
6.92 Ft x 6.42 Ft |
|
Basement |
Furnace |
|
|
13.42 Ft x 9.33 Ft |
|
Basement |
Recreational, Games Room |
|
|
16.33 Ft x 15.75 Ft |
|
Basement |
Kitchen |
|
|
10.42 Ft x 11.42 Ft |
|
Basement |
Bedroom |
|
|
12.75 Ft x 9.33 Ft |
|
Basement |
4pc Bathroom |
|
|
6.75 Ft x 8.42 Ft |
|
Main Level |
Living Room |
|
|
11.83 Ft x 18.00 Ft |
|
Main Level |
Dining Room |
|
|
9.67 Ft x 9.50 Ft |
|
Main Level |
Kitchen |
|
|
12.83 Ft x 13.33 Ft |
|
Main Level |
Primary Bedroom |
|
|
12.92 Ft x 10.58 Ft |
|
Main Level |
2pc Bathroom |
|
|
4.17 Ft x 4.92 Ft |
|
Main Level |
Bedroom |
|
|
8.58 Ft x 8.75 Ft |
|
Main Level |
Bedroom |
|
|
9.58 Ft x 9.17 Ft |
|
Main Level |
4pc Bathroom |
|
|
8.08 Ft x 4.92 Ft |
|
Main Level |
Foyer |
|
|
4.08 Ft x 3.50 Ft |
https://www.realtor.ca/real-estate/27446565/56-marcombe-place-ne-calgary-marlborough


