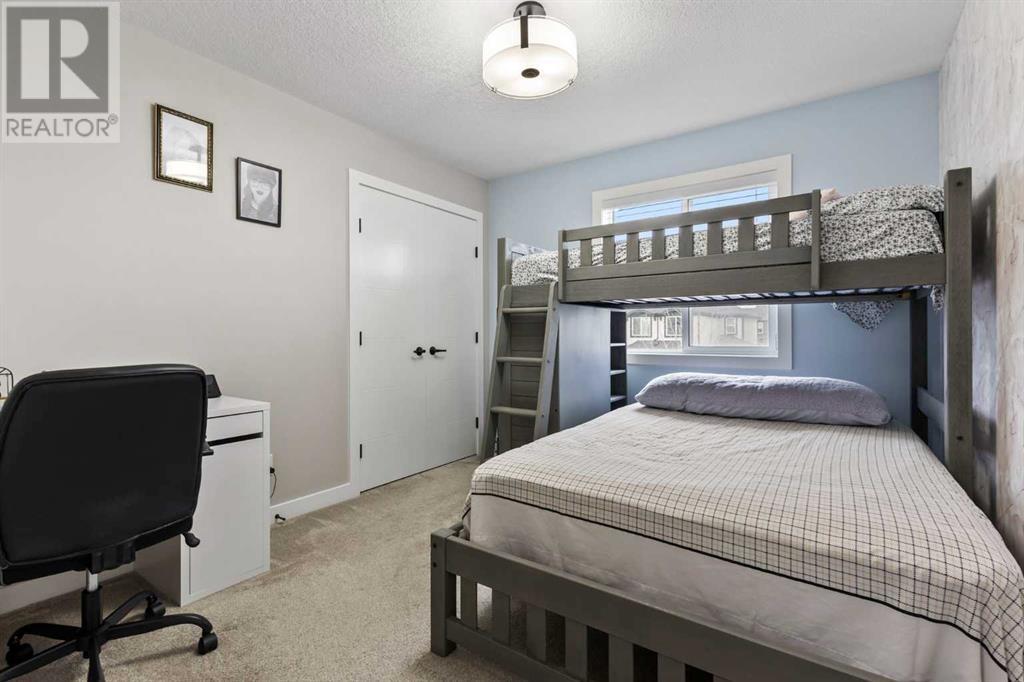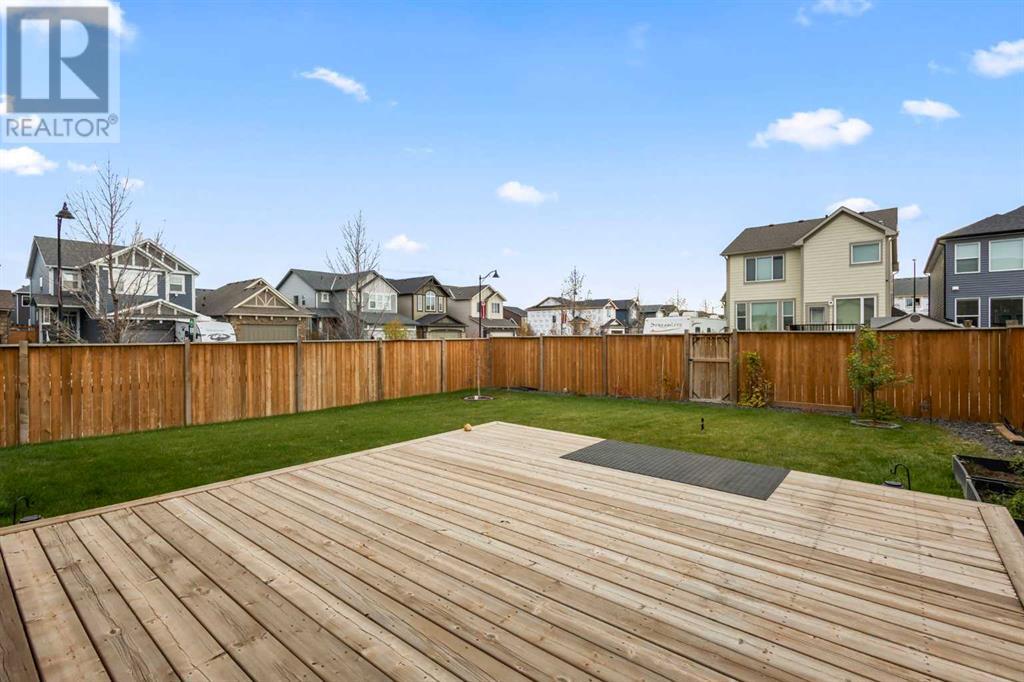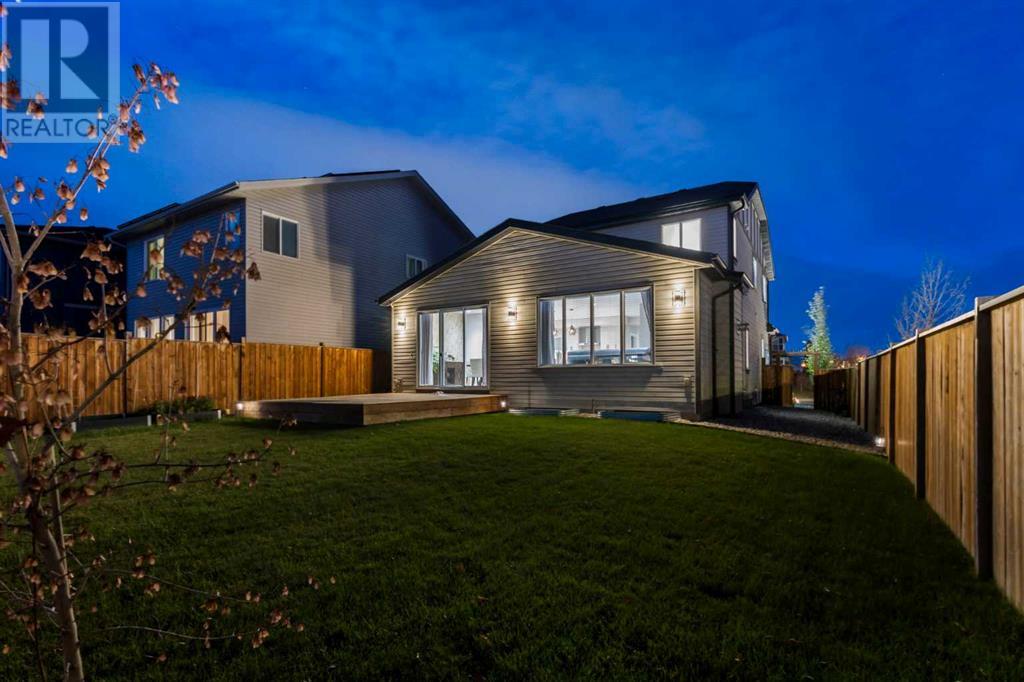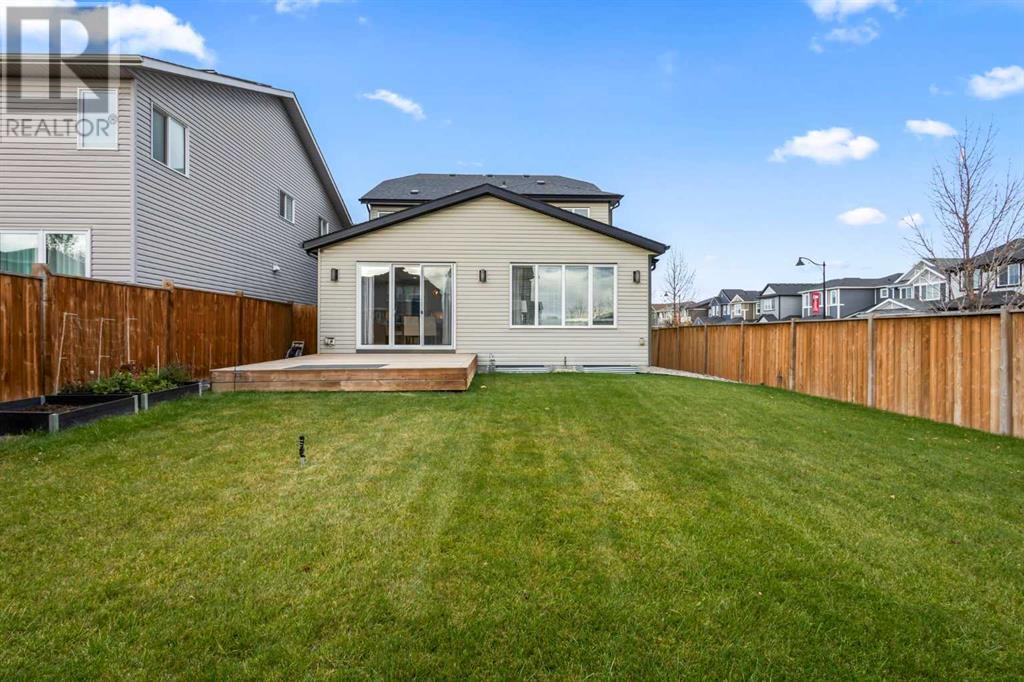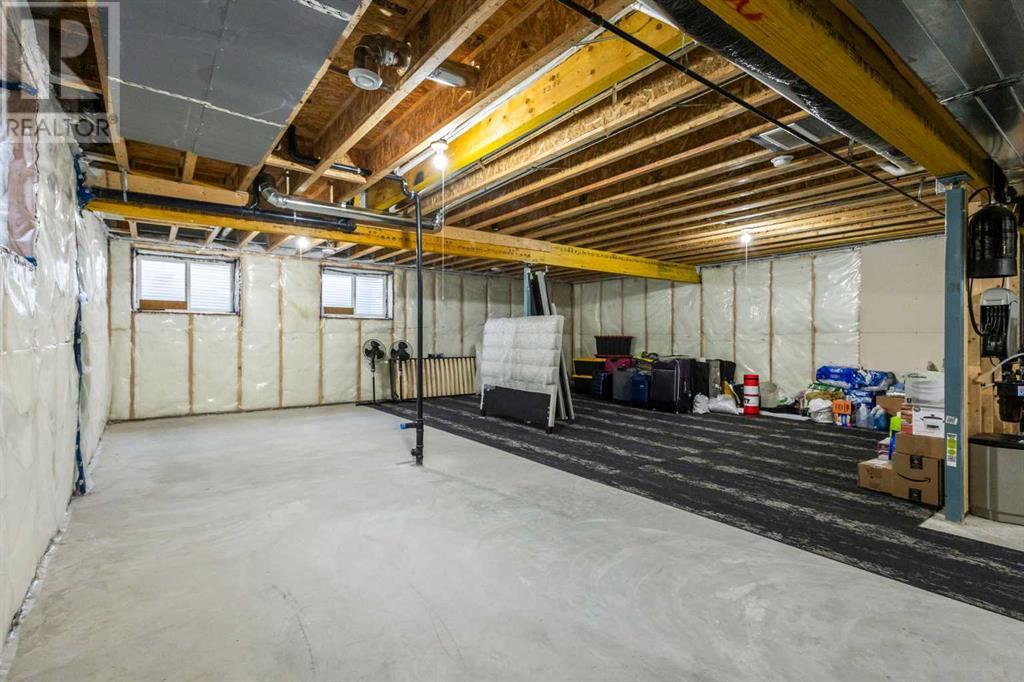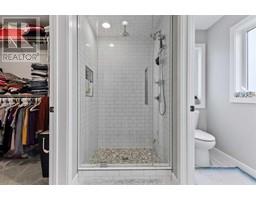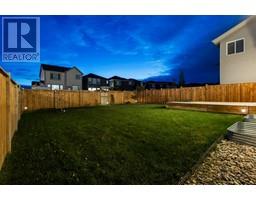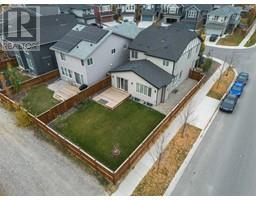4 Bedroom
3 Bathroom
2660 sqft
Fireplace
Central Air Conditioning
Forced Air
Landscaped, Underground Sprinkler
$949,900
This exceptional property in Legacy offers 2,660 sq. ft. of thoughtfully designed living space, featuring 4 bedrooms and 2.5 baths, perfect for family life. The main floor includes a versatile office, ideal for remote work or study.The heart of the home is the stunning kitchen, equipped with premium KitchenAid appliances, a built-in wall oven and microwave, an electric induction cooktop, and a spacious island. Enjoy the convenience of a walk-in pantry and under-cabinet lighting that adds a modern touch.Relax in the cozy living room, highlighted by a gas fireplace, and take advantage of the welcoming mudroom with easy access from the oversized double car garage, which features a separate gas heating system for comfort year-round.Upstairs, you’ll find a generous bonus room, a dedicated laundry room, and a luxurious master suite with an ensuite that includes double vanity sinks and a walk-in closet. With a total of four bedrooms upstairs and another 5pc washroom equipped with double sink vanities, there’s ample space for everyone.Additional comforts include air conditioning, a water filtration system, and a water softener. Outside, the beautifully landscaped corner lot features a backyard irrigation sprinkler system, back lane for RV parking access in future and conventional lot.This home is designed for modern living, blending style, comfort, and functionality. New K9 school is under construction within couple of minutes walking distance. Don’t miss the opportunity to make it yours! (id:41531)
Property Details
|
MLS® Number
|
A2174806 |
|
Property Type
|
Single Family |
|
Community Name
|
Legacy |
|
Amenities Near By
|
Golf Course, Park, Playground, Schools, Shopping |
|
Community Features
|
Golf Course Development |
|
Features
|
See Remarks, Back Lane, No Animal Home, No Smoking Home, Gas Bbq Hookup |
|
Parking Space Total
|
5 |
|
Plan
|
1711069 |
|
Structure
|
Deck |
Building
|
Bathroom Total
|
3 |
|
Bedrooms Above Ground
|
4 |
|
Bedrooms Total
|
4 |
|
Appliances
|
Washer, Refrigerator, Dishwasher, Dryer, Microwave, Oven - Built-in, Hood Fan, Cooktop - Induction |
|
Basement Development
|
Unfinished |
|
Basement Type
|
Full (unfinished) |
|
Constructed Date
|
2018 |
|
Construction Style Attachment
|
Detached |
|
Cooling Type
|
Central Air Conditioning |
|
Exterior Finish
|
Brick, Composite Siding |
|
Fireplace Present
|
Yes |
|
Fireplace Total
|
1 |
|
Flooring Type
|
Carpeted, Ceramic Tile, Laminate |
|
Foundation Type
|
Poured Concrete |
|
Half Bath Total
|
1 |
|
Heating Fuel
|
Natural Gas |
|
Heating Type
|
Forced Air |
|
Stories Total
|
2 |
|
Size Interior
|
2660 Sqft |
|
Total Finished Area
|
2660 Sqft |
|
Type
|
House |
Parking
|
Attached Garage
|
2 |
|
Garage
|
|
|
Heated Garage
|
|
|
R V
|
|
Land
|
Acreage
|
No |
|
Fence Type
|
Fence |
|
Land Amenities
|
Golf Course, Park, Playground, Schools, Shopping |
|
Landscape Features
|
Landscaped, Underground Sprinkler |
|
Size Depth
|
36.39 M |
|
Size Frontage
|
13.45 M |
|
Size Irregular
|
540.00 |
|
Size Total
|
540 M2|4,051 - 7,250 Sqft |
|
Size Total Text
|
540 M2|4,051 - 7,250 Sqft |
|
Zoning Description
|
R-g |
Rooms
| Level |
Type |
Length |
Width |
Dimensions |
|
Second Level |
5pc Bathroom |
|
|
9.92 Ft x 7.58 Ft |
|
Second Level |
5pc Bathroom |
|
|
14.67 Ft x 9.42 Ft |
|
Second Level |
Bedroom |
|
|
10.00 Ft x 11.42 Ft |
|
Second Level |
Bedroom |
|
|
12.00 Ft x 9.83 Ft |
|
Second Level |
Bedroom |
|
|
11.00 Ft x 10.00 Ft |
|
Second Level |
Bonus Room |
|
|
13.92 Ft x 15.58 Ft |
|
Second Level |
Laundry Room |
|
|
7.08 Ft x 6.33 Ft |
|
Second Level |
Primary Bedroom |
|
|
13.58 Ft x 13.42 Ft |
|
Second Level |
Other |
|
|
7.50 Ft x 8.42 Ft |
|
Main Level |
2pc Bathroom |
|
|
6.08 Ft x 4.92 Ft |
|
Main Level |
Dining Room |
|
|
15.83 Ft x 11.42 Ft |
|
Main Level |
Family Room |
|
|
13.17 Ft x 14.67 Ft |
|
Main Level |
Foyer |
|
|
9.42 Ft x 7.83 Ft |
|
Main Level |
Kitchen |
|
|
15.92 Ft x 13.50 Ft |
|
Main Level |
Living Room |
|
|
13.00 Ft x 10.25 Ft |
|
Main Level |
Other |
|
|
6.58 Ft x 8.33 Ft |
|
Main Level |
Office |
|
|
7.75 Ft x 9.33 Ft |
https://www.realtor.ca/real-estate/27580262/56-legacy-bay-se-calgary-legacy

































