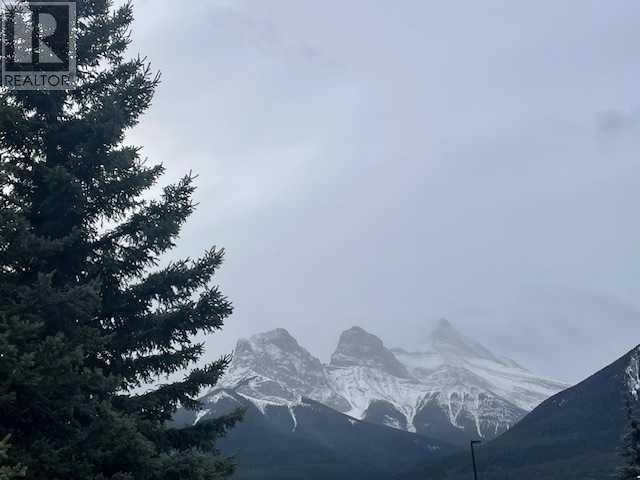Calgary Real Estate Agency
56 Grotto Way Ne Canmore, Alberta T1W 1J9
1 Bedroom
1 Bathroom
1186 sqft
None
Forced Air
$765,000
***Judicial Listing*** This is an exceptional opportunity to own a detached, manufactured home with walkout basement in the beautiful Grotto Mountain Village, nestled on a 5,000 square foot lot with breathtaking mountain views and direct access to a park just beyond your fenced backyard. With four spacious bedrooms and three bathrooms, this property combines practicality with scenic charm, making it an ideal investment or family home. The generous lot size and mountain backdrop create an inspiring outdoor space for relaxation and entertainment. (id:41531)
Property Details
| MLS® Number | A2177347 |
| Property Type | Single Family |
| Community Name | Grotto Mountain Village/Glacier |
| Amenities Near By | Park |
| Parking Space Total | 2 |
| Plan | 9311485 |
| Structure | Deck |
Building
| Bathroom Total | 1 |
| Bedrooms Above Ground | 1 |
| Bedrooms Total | 1 |
| Appliances | Washer, Refrigerator, Dishwasher, Stove, Dryer |
| Basement Features | Walk Out |
| Basement Type | Full |
| Constructed Date | 1993 |
| Construction Material | Wood Frame |
| Construction Style Attachment | Detached |
| Cooling Type | None |
| Fireplace Present | No |
| Flooring Type | Carpeted, Hardwood |
| Foundation Type | Wood |
| Heating Fuel | Natural Gas |
| Heating Type | Forced Air |
| Stories Total | 2 |
| Size Interior | 1186 Sqft |
| Total Finished Area | 1186 Sqft |
| Type | Manufactured Home |
Parking
| Carport |
Land
| Acreage | No |
| Fence Type | Fence |
| Land Amenities | Park |
| Size Depth | 38.1 M |
| Size Frontage | 12.19 M |
| Size Irregular | 5000.00 |
| Size Total | 5000 Sqft|4,051 - 7,250 Sqft |
| Size Total Text | 5000 Sqft|4,051 - 7,250 Sqft |
| Zoning Description | R1 |
Rooms
| Level | Type | Length | Width | Dimensions |
|---|---|---|---|---|
| Main Level | Living Room | 14.00 M x 14.00 M | ||
| Main Level | 4pc Bathroom | 5.00 M x 7.00 M | ||
| Main Level | Primary Bedroom | 14.00 M x 11.00 M |
https://www.realtor.ca/real-estate/27615318/56-grotto-way-ne-canmore-grotto-mountain-villageglacier
Interested?
Contact us for more information














