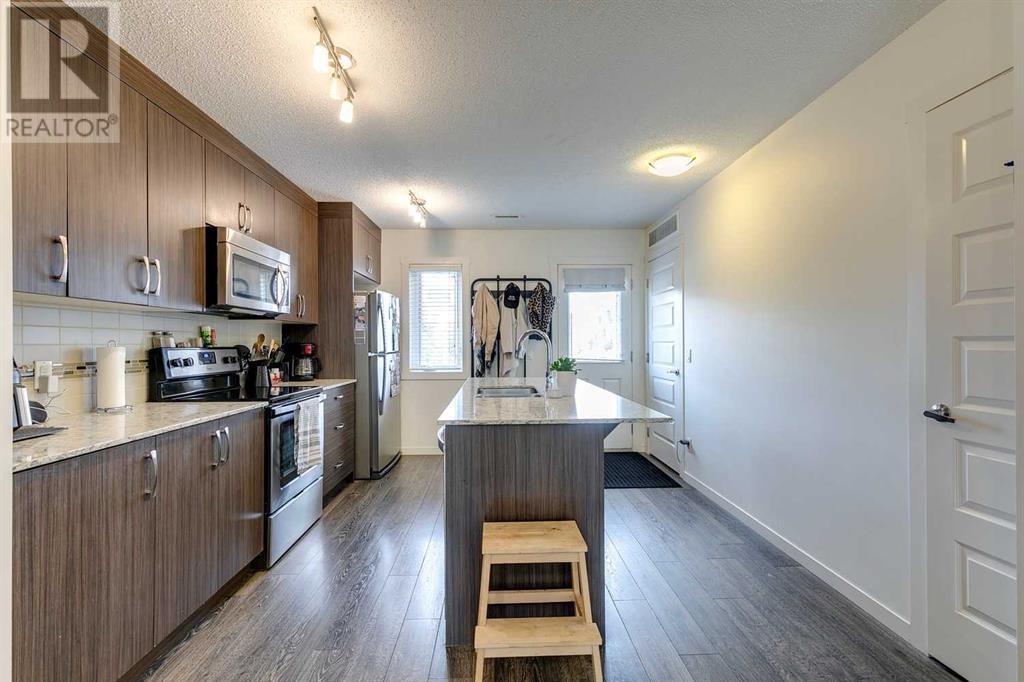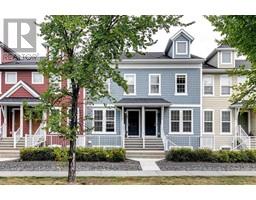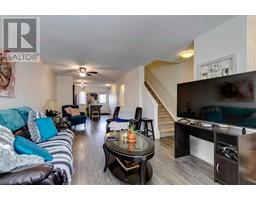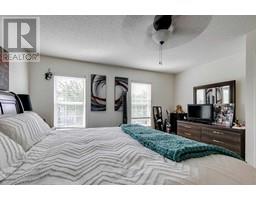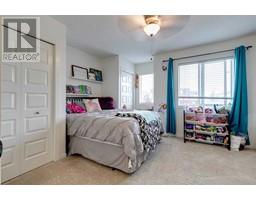Calgary Real Estate Agency
56 Auburn Bay Link Se Calgary, Alberta T3M 1S7
$414,900Maintenance, Insurance, Parking, Property Management, Reserve Fund Contributions
$308.69 Monthly
Maintenance, Insurance, Parking, Property Management, Reserve Fund Contributions
$308.69 MonthlyThis beautifully appointed Zen townhome in the lake community of Auburn Bay offers an exceptional living experience with two parking stalls—a rare find in this complex! The main floor welcomes you with a bright, spacious layout, featuring laminate flooring throughout the living and dining areas. The kitchen boasts contemporary cabinets, quartz countertops, and stainless steel appliances, perfect for any culinary enthusiast. Upstairs, enjoy the convenience of dual primary bedrooms, each with its own ensuite, plus stacked laundry and access to a pull-down attic for extra storage. The fenced backyard is ideal for outdoor relaxation, and the proximity to the hospital, groceries, restaurants, YMCA, and more make this location incredibly convenient. Currently tenanted by someone eager to stay, this home also offers a great investment opportunity. Don’t miss out on this fantastic home—call today to schedule your private viewing! (id:41531)
Property Details
| MLS® Number | A2161192 |
| Property Type | Single Family |
| Community Name | Auburn Bay |
| Amenities Near By | Park, Playground, Schools, Shopping, Water Nearby |
| Community Features | Lake Privileges, Pets Allowed With Restrictions |
| Features | No Smoking Home, Parking |
| Parking Space Total | 2 |
| Plan | 1313178 |
Building
| Bathroom Total | 3 |
| Bedrooms Above Ground | 2 |
| Bedrooms Total | 2 |
| Appliances | Washer, Refrigerator, Dishwasher, Stove, Dryer, Microwave Range Hood Combo |
| Basement Type | None |
| Constructed Date | 2013 |
| Construction Style Attachment | Attached |
| Cooling Type | None |
| Exterior Finish | Vinyl Siding |
| Fireplace Present | No |
| Flooring Type | Carpeted, Ceramic Tile, Laminate |
| Foundation Type | Poured Concrete |
| Half Bath Total | 1 |
| Heating Type | Forced Air |
| Stories Total | 2 |
| Size Interior | 1202.51 Sqft |
| Total Finished Area | 1202.51 Sqft |
| Type | Row / Townhouse |
Land
| Acreage | No |
| Fence Type | Fence |
| Land Amenities | Park, Playground, Schools, Shopping, Water Nearby |
| Size Total Text | Unknown |
| Zoning Description | M-1 |
Rooms
| Level | Type | Length | Width | Dimensions |
|---|---|---|---|---|
| Main Level | Kitchen | 12.50 Ft x 11.50 Ft | ||
| Main Level | Living Room | 16.00 Ft x 11.00 Ft | ||
| Main Level | Furnace | 6.50 Ft x 6.50 Ft | ||
| Main Level | 2pc Bathroom | 7.00 Ft x 3.50 Ft | ||
| Upper Level | Laundry Room | 3.50 Ft x 3.75 Ft | ||
| Upper Level | Other | 15.00 Ft x 14.00 Ft | ||
| Upper Level | Primary Bedroom | 14.00 Ft x 13.50 Ft | ||
| Upper Level | Bedroom | 14.00 Ft x 11.00 Ft | ||
| Upper Level | 3pc Bathroom | 7.00 Ft x 5.50 Ft | ||
| Upper Level | 4pc Bathroom | 8.00 Ft x 5.00 Ft |
https://www.realtor.ca/real-estate/27394759/56-auburn-bay-link-se-calgary-auburn-bay
Interested?
Contact us for more information








