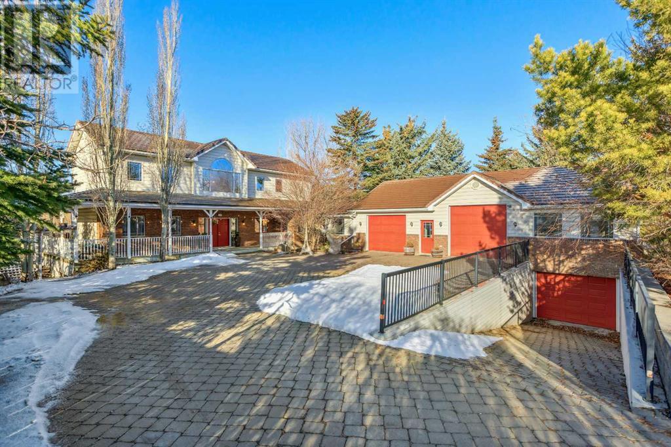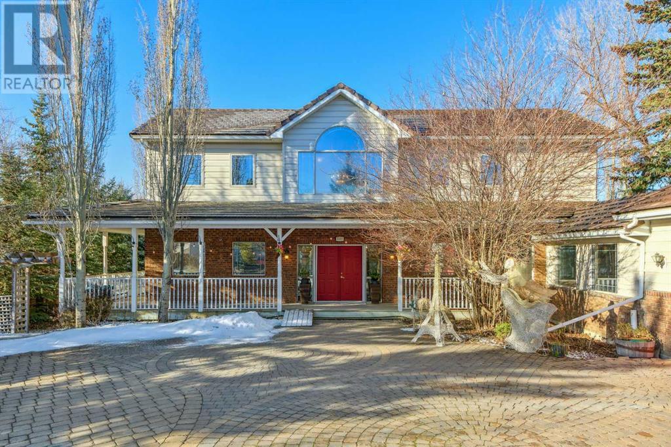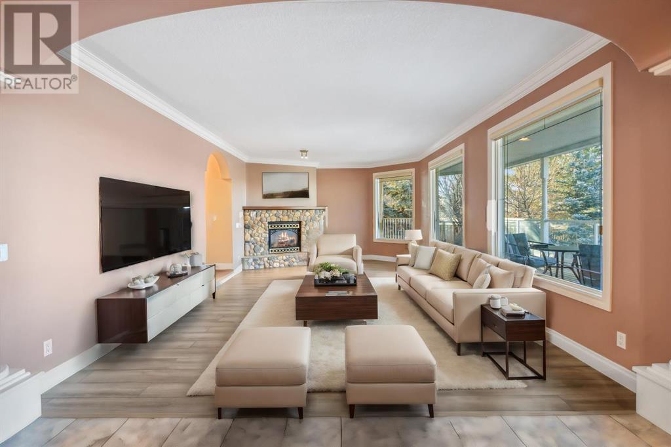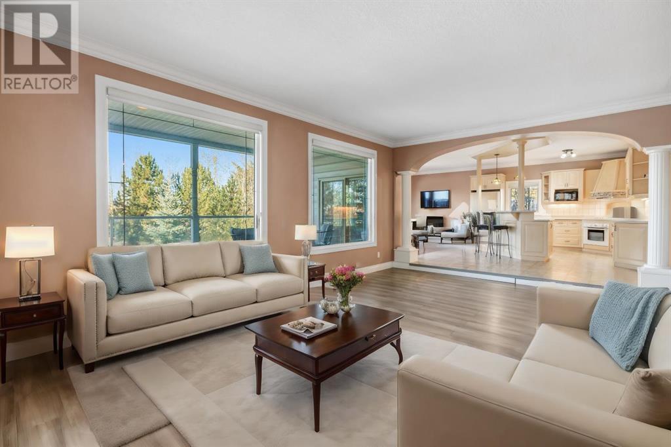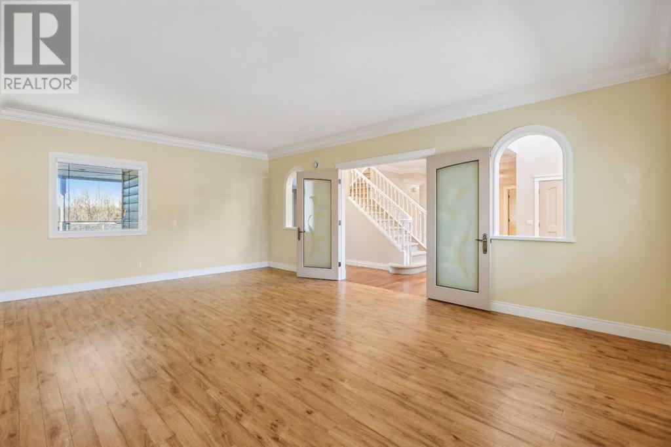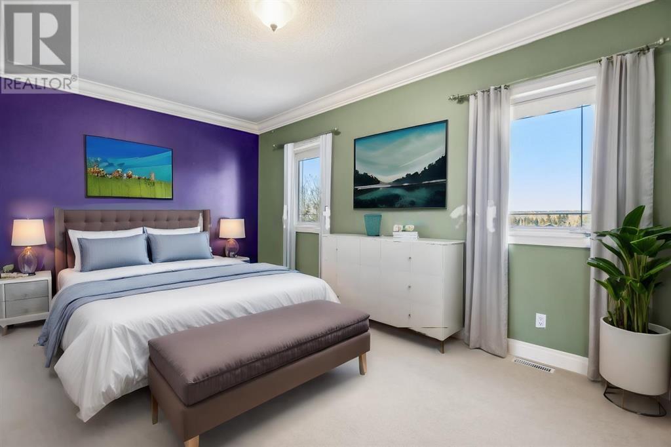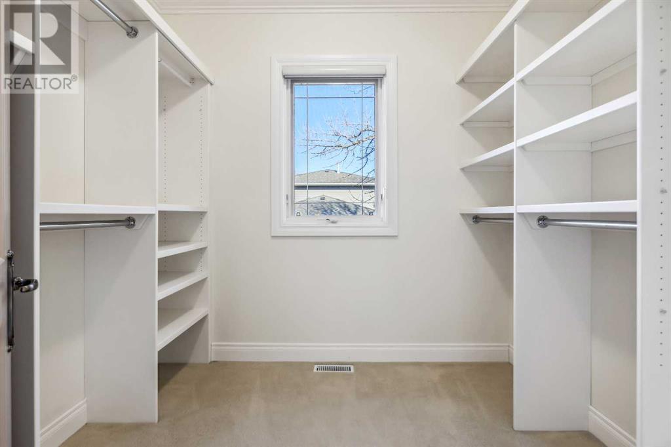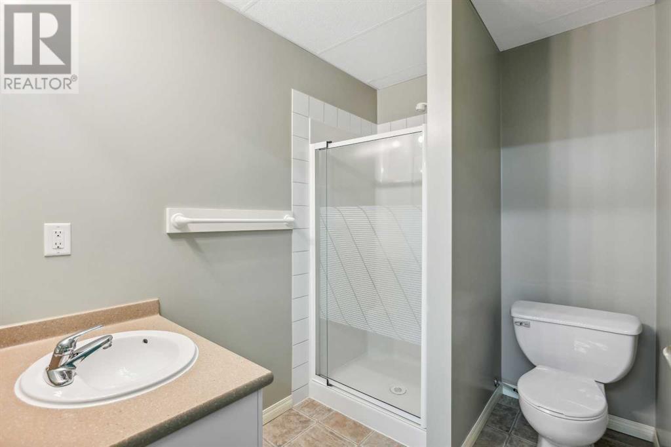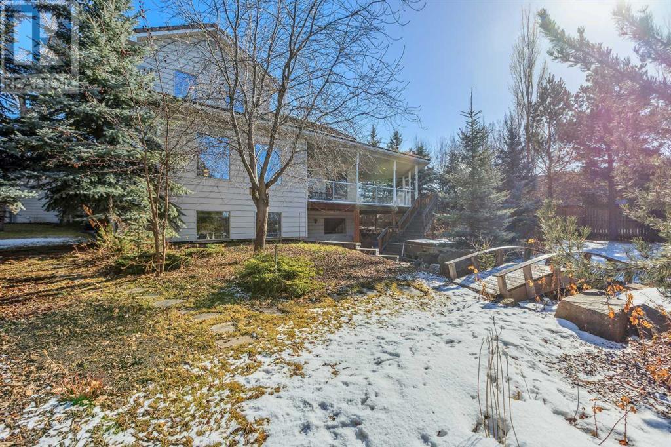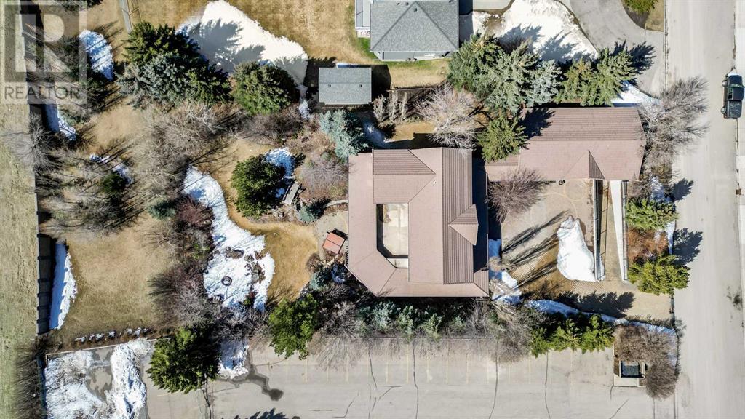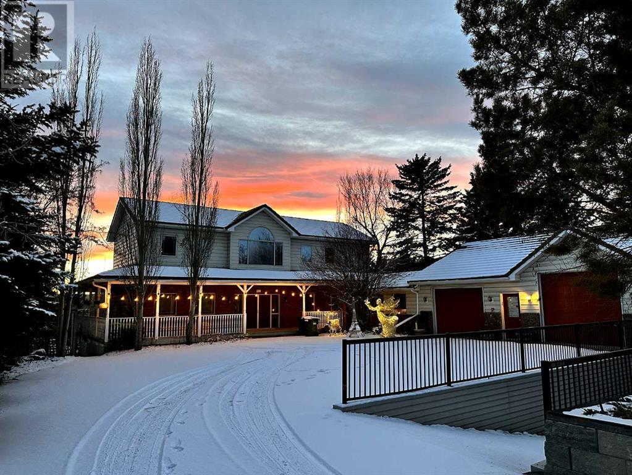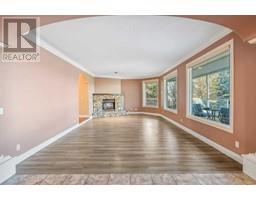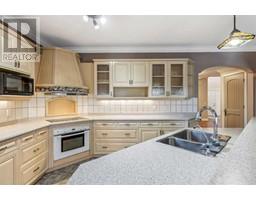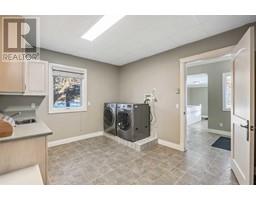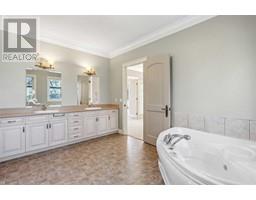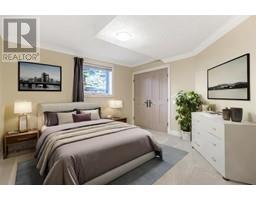6 Bedroom
5 Bathroom
37051 sqft
Fireplace
None
Forced Air, In Floor Heating
Fruit Trees, Landscaped
$1,999,900
Welcome to 5519 Baroc Road NW, where luxury meets convenience in a prime location. This distinguished residence spans over 6,000 square feet on a scenic 0.49-acre parcel, offering both space and privacy. The heated oversized 3-bay garage provides ample convenience, complemented by a paved road at the front, adding an exclusive touch. Proudly built with enduring solid materials, the home ensures exceptional durability and remarkably low maintenance costs. Thoughtful landscaping featuring mature trees and vibrant flowers enhances the property's charm. Enjoy breathtaking views from the wrap-around porch—a perfect setting for relaxation and entertaining. Inside, indulge in comfort with in-floor heating on both the basement and main levels, ensuring warmth throughout the seasons while keeping utility costs low. Located near top schools and premier shopping destinations, this residence offers the perfect blend of tranquility and accessibility. Experience upscale living at its finest—explore 5519 Baroc Road NW today. Click the Brochure in Attachment. (id:41531)
Property Details
|
MLS® Number
|
A2122670 |
|
Property Type
|
Single Family |
|
Community Name
|
Dalhousie |
|
Amenities Near By
|
Golf Course, Park, Playground |
|
Community Features
|
Golf Course Development |
|
Features
|
Cul-de-sac, Treed, No Animal Home, No Smoking Home, Environmental Reserve, Level |
|
Parking Space Total
|
12 |
|
Plan
|
3123gh |
|
Structure
|
Deck |
|
View Type
|
View |
Building
|
Bathroom Total
|
5 |
|
Bedrooms Above Ground
|
3 |
|
Bedrooms Below Ground
|
3 |
|
Bedrooms Total
|
6 |
|
Appliances
|
Refrigerator, Dishwasher, Stove, Microwave, Garburator, Hood Fan, Window Coverings, Garage Door Opener |
|
Basement Development
|
Finished |
|
Basement Features
|
Walk Out |
|
Basement Type
|
Full (finished) |
|
Constructed Date
|
2004 |
|
Construction Material
|
Wood Frame |
|
Construction Style Attachment
|
Detached |
|
Cooling Type
|
None |
|
Exterior Finish
|
Brick, Vinyl Siding |
|
Fireplace Present
|
Yes |
|
Fireplace Total
|
2 |
|
Flooring Type
|
Carpeted, Ceramic Tile, Laminate |
|
Foundation Type
|
Poured Concrete |
|
Half Bath Total
|
1 |
|
Heating Fuel
|
Natural Gas |
|
Heating Type
|
Forced Air, In Floor Heating |
|
Stories Total
|
2 |
|
Size Interior
|
37051 Sqft |
|
Total Finished Area
|
3705.01 Sqft |
|
Type
|
House |
Parking
|
Garage
|
|
|
Heated Garage
|
|
|
Oversize
|
|
|
Garage
|
|
|
Attached Garage
|
|
|
Underground
|
|
Land
|
Acreage
|
No |
|
Fence Type
|
Fence, Partially Fenced |
|
Land Amenities
|
Golf Course, Park, Playground |
|
Landscape Features
|
Fruit Trees, Landscaped |
|
Size Frontage
|
30.48 M |
|
Size Irregular
|
0.49 |
|
Size Total
|
0.49 Ac|10,890 - 21,799 Sqft (1/4 - 1/2 Ac) |
|
Size Total Text
|
0.49 Ac|10,890 - 21,799 Sqft (1/4 - 1/2 Ac) |
|
Surface Water
|
Creek Or Stream |
|
Zoning Description
|
S-fud |
Rooms
| Level |
Type |
Length |
Width |
Dimensions |
|
Basement |
Family Room |
|
|
29.75 Ft x 13.75 Ft |
|
Basement |
Bedroom |
|
|
21.00 Ft x 12.83 Ft |
|
Basement |
Bedroom |
|
|
11.92 Ft x 9.92 Ft |
|
Basement |
Bedroom |
|
|
12.17 Ft x 12.00 Ft |
|
Basement |
Recreational, Games Room |
|
|
17.83 Ft x 17.08 Ft |
|
Basement |
4pc Bathroom |
|
|
14.83 Ft x 7.00 Ft |
|
Basement |
Other |
|
|
19.42 Ft x 13.58 Ft |
|
Basement |
Storage |
|
|
26.00 Ft x 17.58 Ft |
|
Basement |
3pc Bathroom |
|
|
7.92 Ft x 5.83 Ft |
|
Basement |
Furnace |
|
|
22.25 Ft x 6.08 Ft |
|
Main Level |
Living Room |
|
|
23.67 Ft x 14.33 Ft |
|
Main Level |
Kitchen |
|
|
18.00 Ft x 14.08 Ft |
|
Main Level |
Dining Room |
|
|
21.92 Ft x 15.08 Ft |
|
Main Level |
Breakfast |
|
|
18.00 Ft x 10.00 Ft |
|
Main Level |
Office |
|
|
12.42 Ft x 10.92 Ft |
|
Main Level |
Foyer |
|
|
12.42 Ft x 11.75 Ft |
|
Main Level |
Laundry Room |
|
|
12.42 Ft x 10.83 Ft |
|
Main Level |
2pc Bathroom |
|
|
7.42 Ft x 6.83 Ft |
|
Main Level |
Other |
|
|
12.42 Ft x 7.42 Ft |
|
Upper Level |
Primary Bedroom |
|
|
18.00 Ft x 14.58 Ft |
|
Upper Level |
Other |
|
|
8.58 Ft x 6.92 Ft |
|
Upper Level |
5pc Bathroom |
|
|
13.00 Ft x 13.00 Ft |
|
Upper Level |
Bedroom |
|
|
17.67 Ft x 10.67 Ft |
|
Upper Level |
Bedroom |
|
|
13.08 Ft x 10.92 Ft |
|
Upper Level |
5pc Bathroom |
|
|
9.58 Ft x 9.17 Ft |
https://www.realtor.ca/real-estate/26747547/5519-baroc-road-nw-calgary-dalhousie
