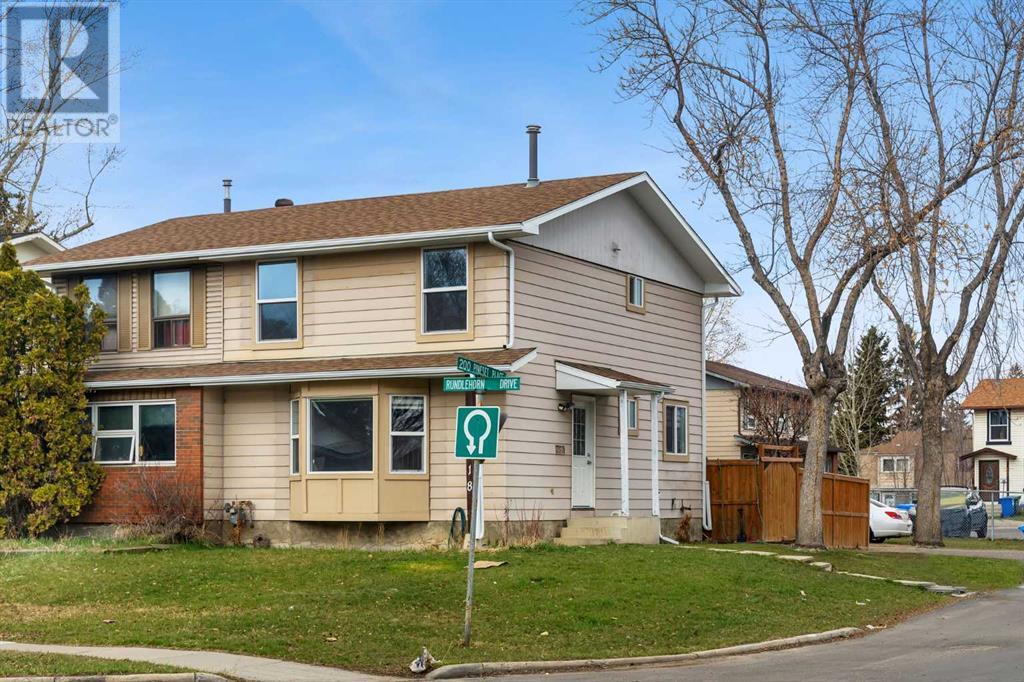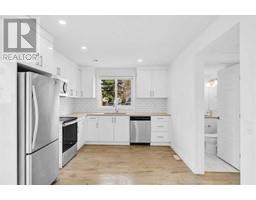3 Bedroom
3 Bathroom
1258.42 sqft
Central Air Conditioning
Forced Air
$489,900
4 BED PLUS DEN | FULLY RENOVATED | AIR CONDITIONING | CORNER LOT Attention, prospective homeowners and investors alike, this charming semi-detached bungalow epitomizes both allure and practicality. Its timeless facade, showcasing a gently sloping roof, lays the foundation for cozy living. Upon entering, natural light fills the airy main floor, seamlessly connecting the living room, dining space, half bath, and kitchen in an open-concept layout. The kitchen is a chef's dream, featuring stainless steel appliances and sleek quartz countertops. On the upper floor you’ve got three generous bedrooms, each offering tranquil retreats with abundant closet space and expansive windows framing serene vistas. The upper-floor bathroom features contemporary fixtures and a rejuvenating atmosphere, catering effortlessly to daily routines. Transitioning to the basement, fully finished, comprising one snug bedroom, a den or office, a well-appointed bathroom, and a comfortable living area. Calgary summers keep getting hotter, lucky for you, this home has AC! Beyond the walls of your new home, Pineridge awaits with its array of amenities just moments away. Enjoy the convenience of nearby schools, shopping plazas, parks, and more, all contributing to the fantastic lifestyle this community offers. This home is seconds away from the bus stop. This home has a 3 car parking pad. New fence and vinyl windows installed a couple years ago. This semi-detached home harmonizes comfort, practicality, and suburban allure, presenting an idyllic haven to call home. Reach out to your preferred Realtor today—opportunity awaits, but act swiftly as this gem is sure to find a new owner in no time. Check out the virtual tour. (id:41531)
Property Details
|
MLS® Number
|
A2165446 |
|
Property Type
|
Single Family |
|
Community Name
|
Pineridge |
|
Amenities Near By
|
Schools, Shopping |
|
Features
|
Pvc Window |
|
Parking Space Total
|
1 |
|
Plan
|
7610503 |
|
Structure
|
None |
Building
|
Bathroom Total
|
3 |
|
Bedrooms Above Ground
|
2 |
|
Bedrooms Below Ground
|
1 |
|
Bedrooms Total
|
3 |
|
Appliances
|
Refrigerator, Range - Electric, Dishwasher, Washer & Dryer |
|
Basement Development
|
Finished |
|
Basement Type
|
Full (finished) |
|
Constructed Date
|
1976 |
|
Construction Material
|
Poured Concrete |
|
Construction Style Attachment
|
Semi-detached |
|
Cooling Type
|
Central Air Conditioning |
|
Exterior Finish
|
Concrete |
|
Fireplace Present
|
No |
|
Flooring Type
|
Carpeted, Vinyl |
|
Foundation Type
|
Poured Concrete |
|
Half Bath Total
|
1 |
|
Heating Type
|
Forced Air |
|
Stories Total
|
2 |
|
Size Interior
|
1258.42 Sqft |
|
Total Finished Area
|
1258.42 Sqft |
|
Type
|
Duplex |
Parking
Land
|
Acreage
|
No |
|
Fence Type
|
Fence |
|
Land Amenities
|
Schools, Shopping |
|
Size Frontage
|
10.06 M |
|
Size Irregular
|
274.00 |
|
Size Total
|
274 M2|0-4,050 Sqft |
|
Size Total Text
|
274 M2|0-4,050 Sqft |
|
Zoning Description
|
M-cg D50 |
Rooms
| Level |
Type |
Length |
Width |
Dimensions |
|
Second Level |
4pc Bathroom |
|
|
4.92 Ft x 8.08 Ft |
|
Second Level |
Bedroom |
|
|
8.50 Ft x 12.00 Ft |
|
Second Level |
Primary Bedroom |
|
|
13.92 Ft x 10.33 Ft |
|
Basement |
3pc Bathroom |
|
|
5.33 Ft x 6.92 Ft |
|
Basement |
Bedroom |
|
|
9.92 Ft x 8.83 Ft |
|
Basement |
Recreational, Games Room |
|
|
18.25 Ft x 11.25 Ft |
|
Main Level |
2pc Bathroom |
|
|
7.17 Ft x 4.33 Ft |
|
Main Level |
Dining Room |
|
|
8.08 Ft x 10.33 Ft |
|
Main Level |
Kitchen |
|
|
11.17 Ft x 10.33 Ft |
|
Main Level |
Living Room |
|
|
19.17 Ft x 13.42 Ft |
https://www.realtor.ca/real-estate/27411969/5518-rundlehorn-drive-ne-calgary-pineridge






















































