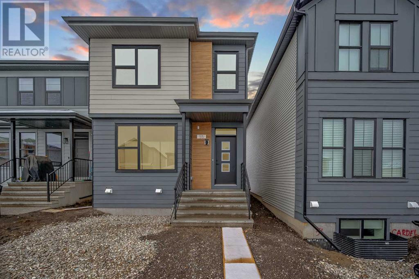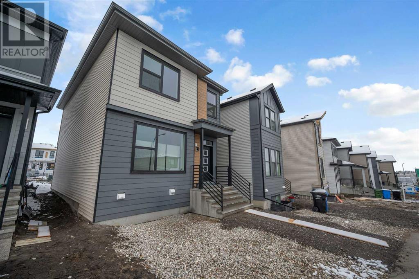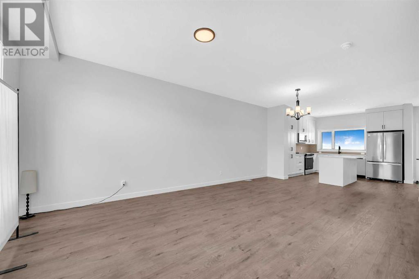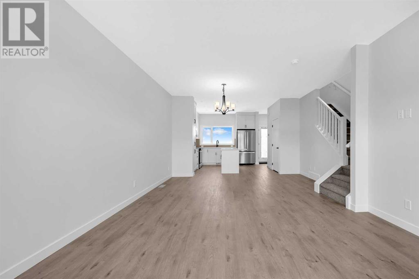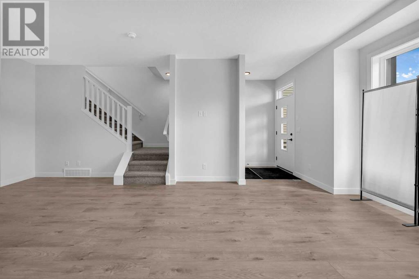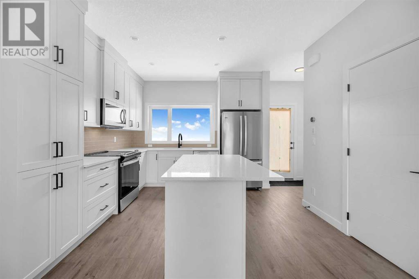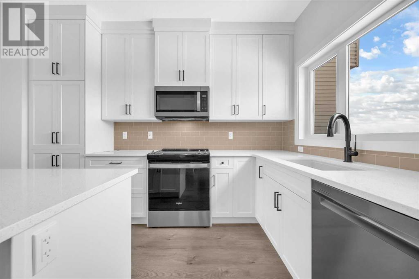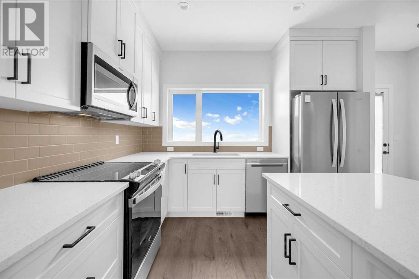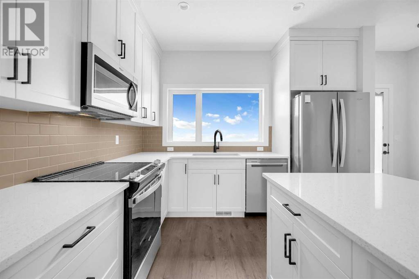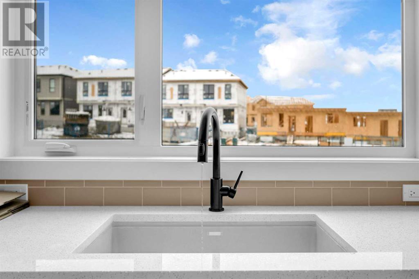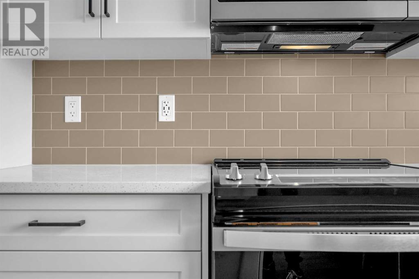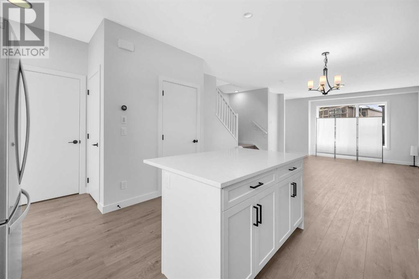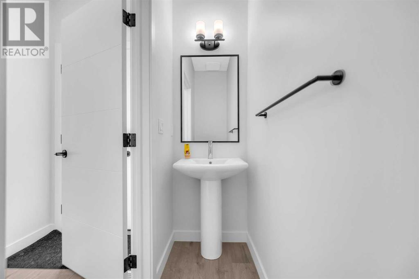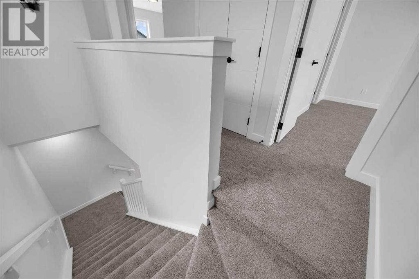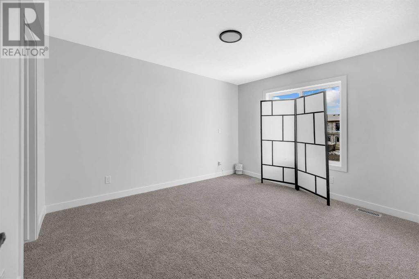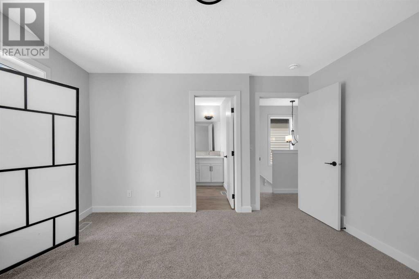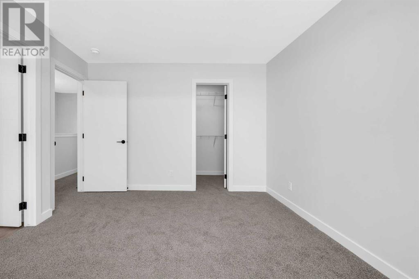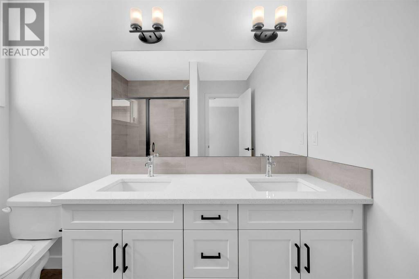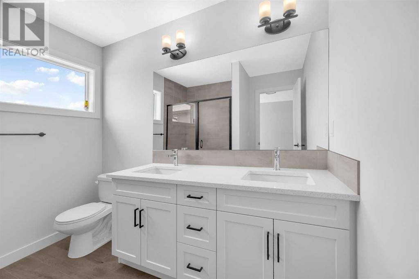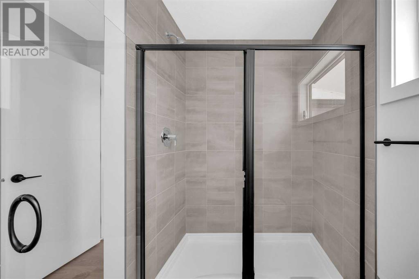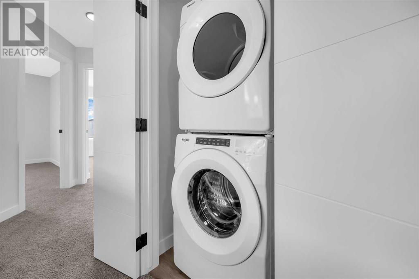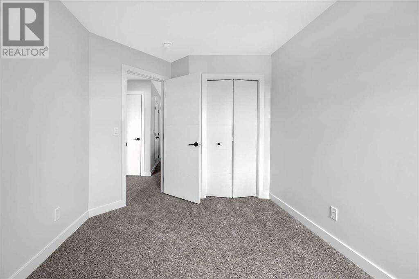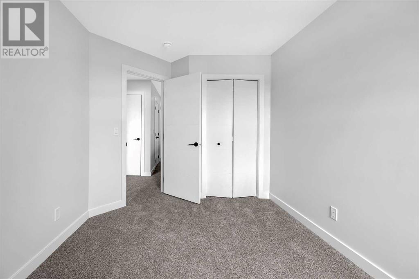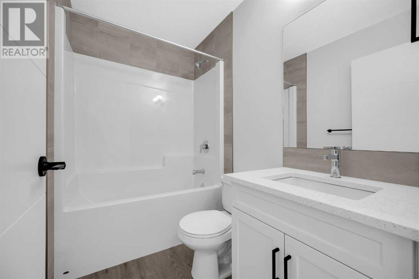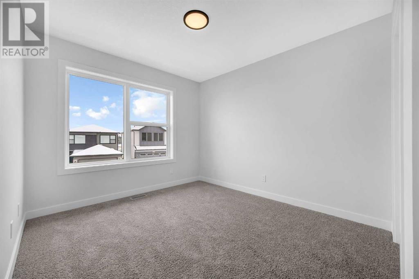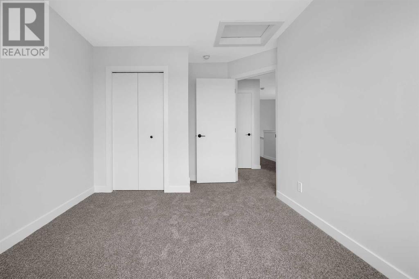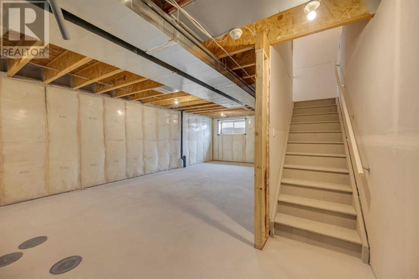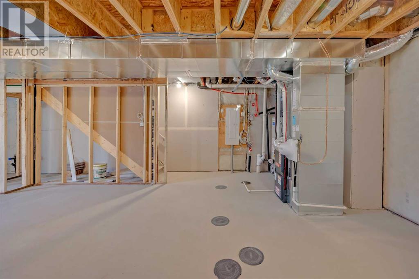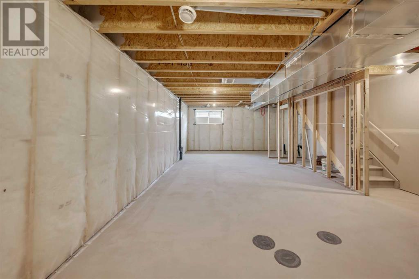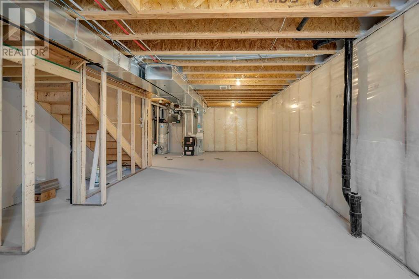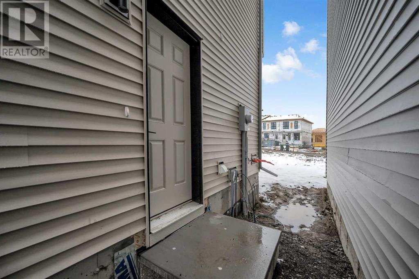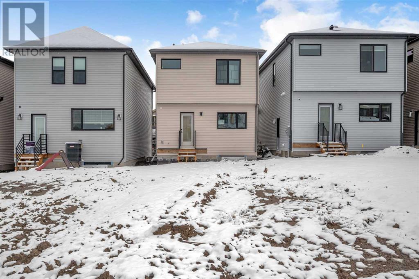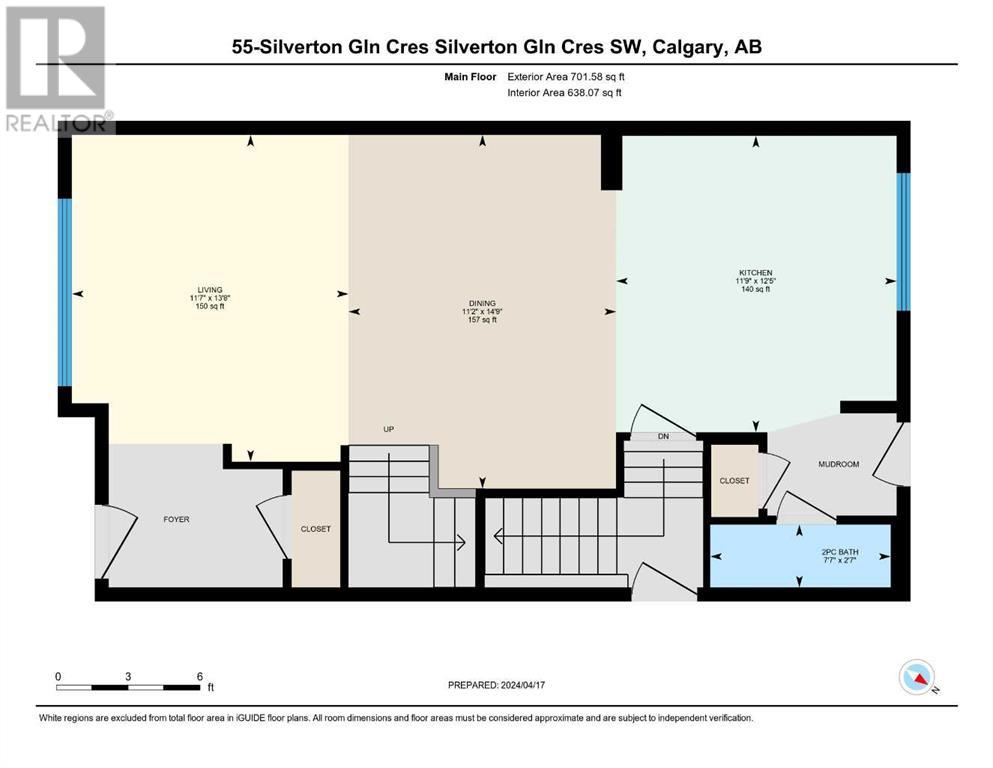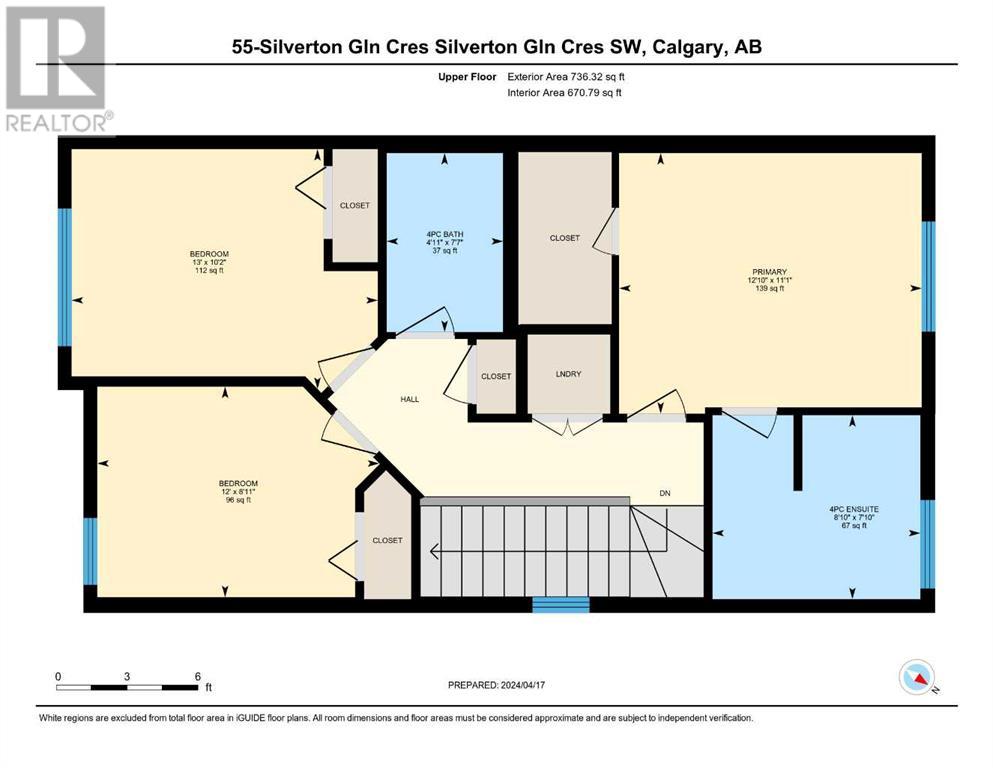3 Bedroom
3 Bathroom
1437.9 sqft
None
Forced Air
$620,000
OPEN HOUSE: SAT 12-4PM, SUNDAY 12-3PM Introducing a captivating two-story detached home nestled in the highly coveted Silverton community. Boasting modern amenities and lush green spaces, Silverton offers a vibrant lifestyle with excellent connectivity in Calgary. This meticulously crafted residence by Cardel Homes, renowned for quality craftsmanship and innovation, epitomizes luxury living. With numerous upgrades including a side entrance to the basement, his and her sinks in the master bedroom, an open staircase, upgraded kitchen, lighting, appliances, luxury vinyl flooring, and sleek black hardware, this home exudes charm and sophistication. Welcome to your dream home, where every detail has been thoughtfully curated for an exceptional living experience. (id:41531)
Property Details
|
MLS® Number
|
A2123745 |
|
Property Type
|
Single Family |
|
Community Name
|
Silverado |
|
Amenities Near By
|
Playground |
|
Features
|
Closet Organizers |
|
Parking Space Total
|
2 |
|
Plan
|
2310962 |
|
Structure
|
None |
Building
|
Bathroom Total
|
3 |
|
Bedrooms Above Ground
|
3 |
|
Bedrooms Total
|
3 |
|
Age
|
New Building |
|
Appliances
|
Refrigerator, Dishwasher, Range, Microwave Range Hood Combo, Washer/dryer Stack-up |
|
Basement Development
|
Unfinished |
|
Basement Features
|
Separate Entrance |
|
Basement Type
|
Full (unfinished) |
|
Construction Material
|
Poured Concrete, Wood Frame |
|
Construction Style Attachment
|
Detached |
|
Cooling Type
|
None |
|
Exterior Finish
|
Concrete, Vinyl Siding |
|
Fireplace Present
|
No |
|
Flooring Type
|
Carpeted, Tile, Vinyl Plank |
|
Foundation Type
|
Poured Concrete |
|
Half Bath Total
|
1 |
|
Heating Fuel
|
Natural Gas |
|
Heating Type
|
Forced Air |
|
Stories Total
|
2 |
|
Size Interior
|
1437.9 Sqft |
|
Total Finished Area
|
1437.9 Sqft |
|
Type
|
House |
Parking
Land
|
Acreage
|
No |
|
Fence Type
|
Not Fenced |
|
Land Amenities
|
Playground |
|
Size Depth
|
10.88 M |
|
Size Frontage
|
6.13 M |
|
Size Irregular
|
3078.47 |
|
Size Total
|
3078.47 Sqft|0-4,050 Sqft |
|
Size Total Text
|
3078.47 Sqft|0-4,050 Sqft |
|
Zoning Description
|
R-g |
Rooms
| Level |
Type |
Length |
Width |
Dimensions |
|
Second Level |
Primary Bedroom |
|
|
11.08 Ft x 12.83 Ft |
|
Second Level |
Bedroom |
|
|
8.92 Ft x 12.00 Ft |
|
Second Level |
Bedroom |
|
|
10.17 Ft x 13.00 Ft |
|
Second Level |
4pc Bathroom |
|
|
7.83 Ft x 8.83 Ft |
|
Second Level |
4pc Bathroom |
|
|
7.58 Ft x 4.92 Ft |
|
Main Level |
2pc Bathroom |
|
|
2.58 Ft x 7.58 Ft |
https://www.realtor.ca/real-estate/26769406/55-silverton-glen-crescent-calgary-silverado
