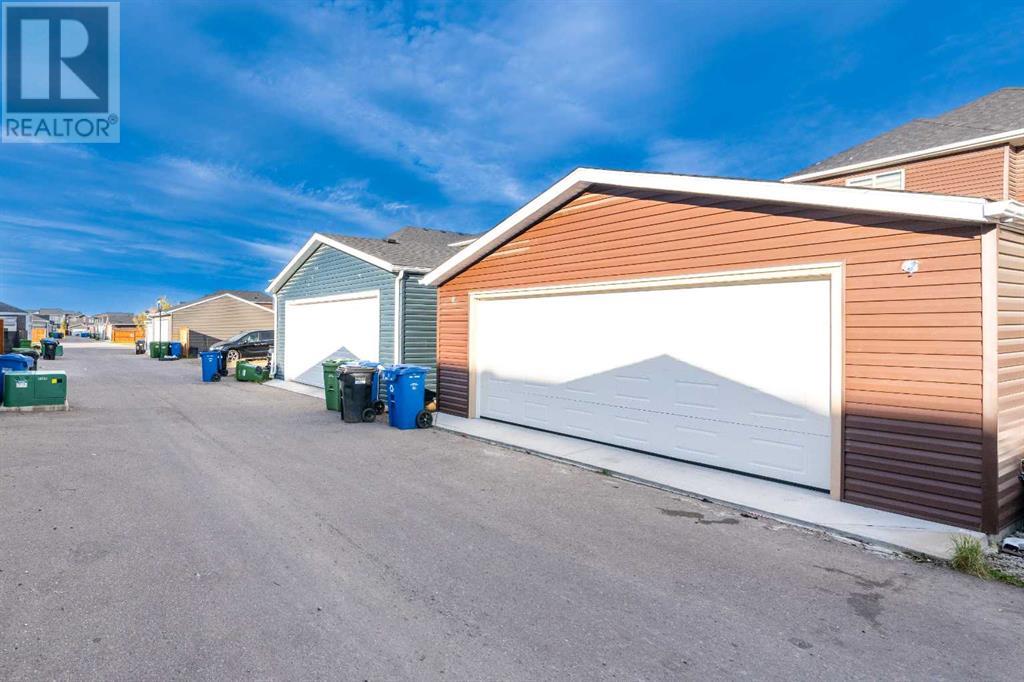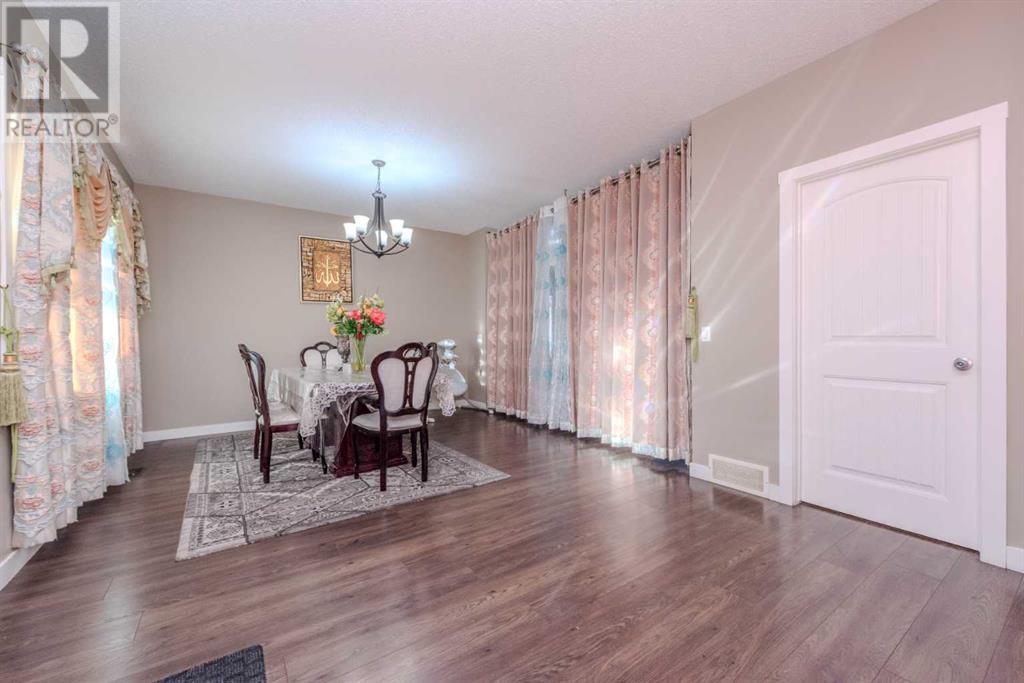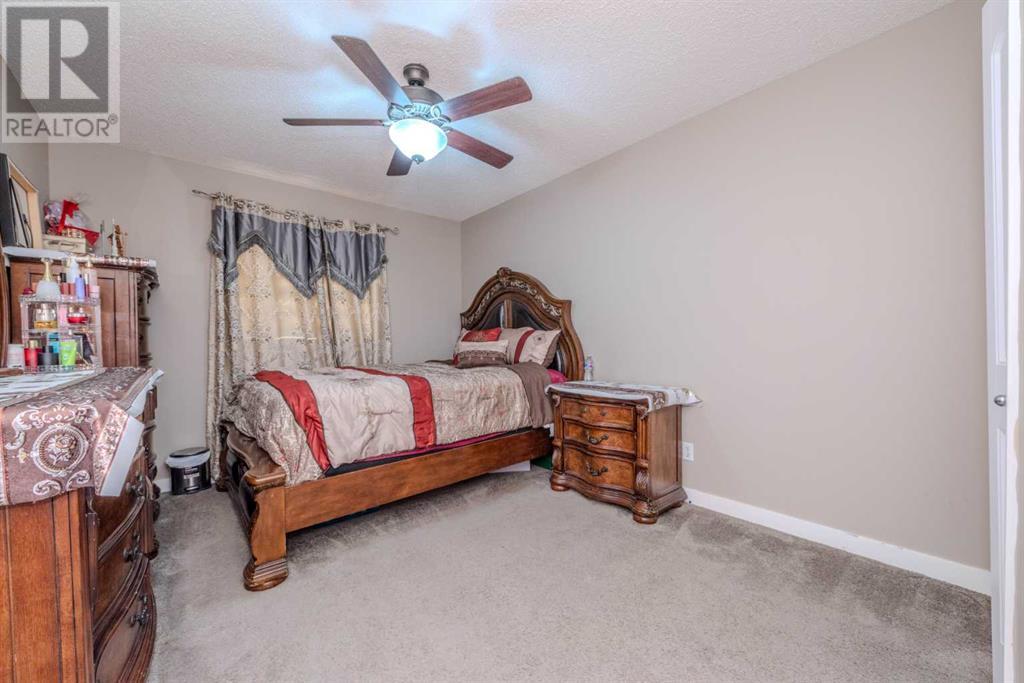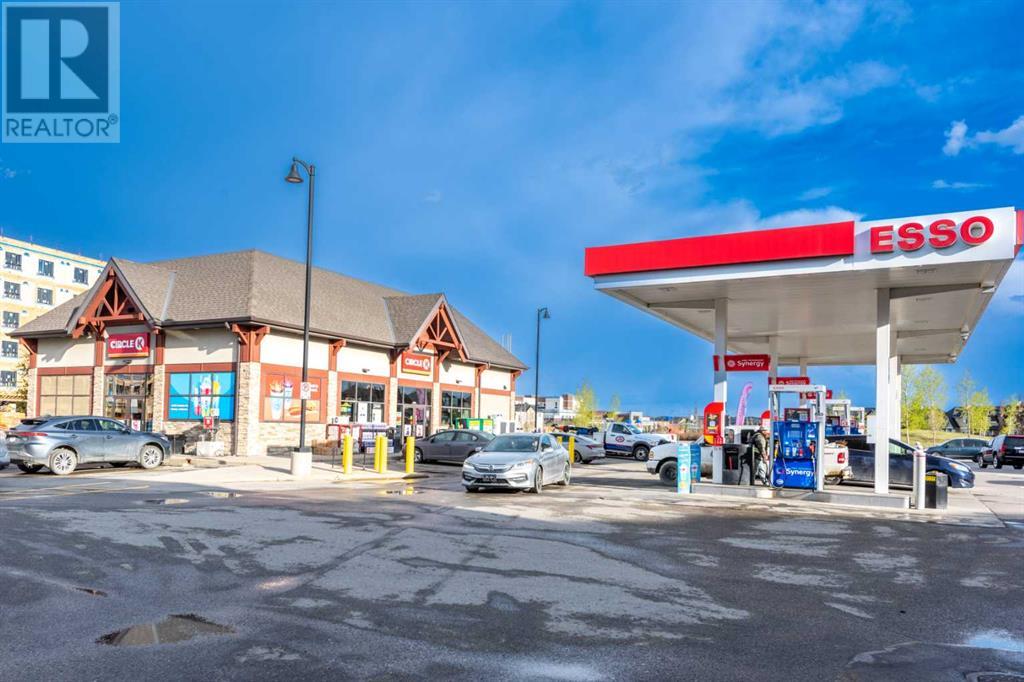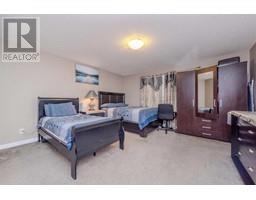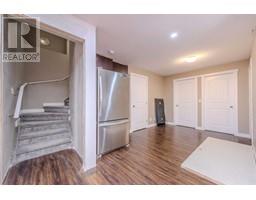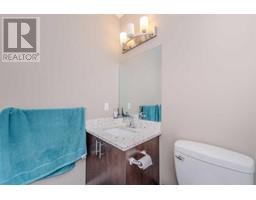5 Bedroom
4 Bathroom
1887.87 sqft
None
Forced Air
Landscaped, Lawn
$774,900
****OPEN HOUSE SAT. OCT. 05 , BETWEEN 12:30 TO 3:30 PM. SUN. OCT. 06, 12:00TO 3:00 PM.***WELCOME TO THIS STUNNING HOME LOCATED IN THE HIGHLY SOUGHT-AFTER, AMENITY-RICH COMMUNITY OF REDSTONE. HERE YOU WILL FIND SHOPPING CENTER AND EASY ACCESS TO MAJOR HIGHWAY AND TRANSIT RIGHT AT YOUR DOORSTEP. THIS REMARKABLE PROPERTY BOASTS NEARLY 2800 SQFT OF LIVING SPACE, INCLUDING LEAGAL BASEMENT SUITE. YOU WILL ALSO FIND LAMINATED FLOORING THROUGHOUT THE MAIN FLOOR, GRANITE COUNTER TOPS & ISLAND KITCHEN, UPGRADED KITCHEN CABINETS AND BACK SPLASH. TOP OF THE LINE STAINLESS STEEL APPLIANCES. THE MAIN FLOOR HAS A FAMILY ROOM, NOOK/DINING ROOM, KITCHEN AND HALF BATH. THE UPPER FLOOR HAS A SPACIOUS MASTER BEDROOM WITH 3 PIECE ENSUITE WITH A FANTASTIC VIEW, TWO ADDTIONAL GOOD SIZE BEDROOMS WITH 4 PIECE BATHROOM. YOU WILL ALSO FIND CONVENIENT UPPER FLOOR LAUNDRY. THE LEGAL BASEMENT SUITE HAS 9’ CEILING, SEPERATE SIDE ENTRANCE, TWO BEDROOMS, LIVING ROOM, 3 PIECE BATHROOM. DUAL ZONE FURNACE, SEPARATE THERMOSTAT FOR BASEMENT. EXTRA LARE 24X21 DOUBLE DETACHED GARAGE BACK FOR YOUR CAR PARKING. GREAT LOCATION, VERY NICE NEIGHBORHOOD. ONLY MINUTES TO SHOPPING, FUTURE SCHOOL AND LRT. CALL TO BOOK YOUR PRIVATE VIEWING TODAY!!! (id:41531)
Property Details
|
MLS® Number
|
A2169423 |
|
Property Type
|
Single Family |
|
Community Name
|
Redstone |
|
Amenities Near By
|
Airport, Park, Playground, Schools, Shopping |
|
Features
|
Back Lane, Parking |
|
Parking Space Total
|
2 |
|
Plan
|
1610884 |
Building
|
Bathroom Total
|
4 |
|
Bedrooms Above Ground
|
3 |
|
Bedrooms Below Ground
|
2 |
|
Bedrooms Total
|
5 |
|
Amenities
|
Swimming |
|
Appliances
|
Refrigerator, Gas Stove(s), Dishwasher, Stove, Microwave Range Hood Combo, Window Coverings, Washer & Dryer |
|
Basement Features
|
Separate Entrance, Walk-up, Suite |
|
Basement Type
|
Full |
|
Constructed Date
|
2017 |
|
Construction Material
|
Poured Concrete, Wood Frame |
|
Construction Style Attachment
|
Detached |
|
Cooling Type
|
None |
|
Exterior Finish
|
Concrete, Vinyl Siding |
|
Fireplace Present
|
No |
|
Flooring Type
|
Carpeted, Tile, Vinyl Plank |
|
Foundation Type
|
Poured Concrete |
|
Half Bath Total
|
1 |
|
Heating Type
|
Forced Air |
|
Stories Total
|
1 |
|
Size Interior
|
1887.87 Sqft |
|
Total Finished Area
|
1887.87 Sqft |
|
Type
|
House |
Parking
Land
|
Acreage
|
No |
|
Fence Type
|
Fence |
|
Land Amenities
|
Airport, Park, Playground, Schools, Shopping |
|
Landscape Features
|
Landscaped, Lawn |
|
Size Depth
|
27.74 M |
|
Size Frontage
|
10.31 M |
|
Size Irregular
|
3077.62 |
|
Size Total
|
3077.62 Sqft|0-4,050 Sqft |
|
Size Total Text
|
3077.62 Sqft|0-4,050 Sqft |
|
Zoning Description
|
R-g |
Rooms
| Level |
Type |
Length |
Width |
Dimensions |
|
Basement |
Bedroom |
|
|
9.67 Ft x 12.67 Ft |
|
Basement |
Bedroom |
|
|
9.75 Ft x 12.83 Ft |
|
Basement |
Living Room |
|
|
16.33 Ft x 27.58 Ft |
|
Basement |
Furnace |
|
|
6.58 Ft x 10.33 Ft |
|
Main Level |
2pc Bathroom |
|
|
5.08 Ft x 4.83 Ft |
|
Main Level |
Dining Room |
|
|
20.50 Ft x 13.08 Ft |
|
Main Level |
Kitchen |
|
|
17.00 Ft x 15.25 Ft |
|
Main Level |
Living Room |
|
|
17.17 Ft x 14.42 Ft |
|
Upper Level |
3pc Bathroom |
|
|
6.08 Ft x 9.08 Ft |
|
Upper Level |
4pc Bathroom |
|
|
5.83 Ft x 8.92 Ft |
|
Upper Level |
Bedroom |
|
|
10.42 Ft x 15.08 Ft |
|
Upper Level |
Bedroom |
|
|
10.42 Ft x 15.08 Ft |
|
Upper Level |
Primary Bedroom |
|
|
15.25 Ft x 14.75 Ft |
|
Upper Level |
3pc Bathroom |
|
|
5.00 Ft x 8.08 Ft |
https://www.realtor.ca/real-estate/27480933/55-redstone-boulevard-ne-calgary-redstone


