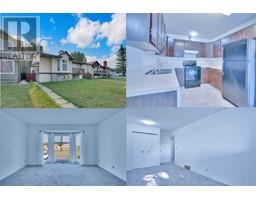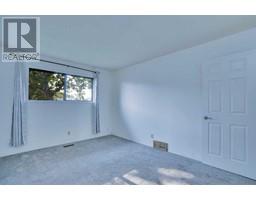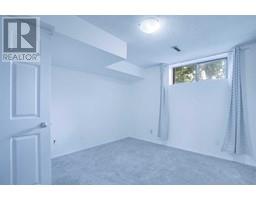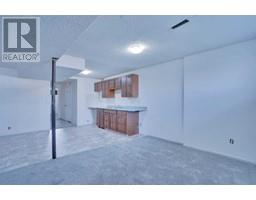3 Bedroom
2 Bathroom
922.48 sqft
Bi-Level
None
Forced Air
Landscaped
$469,900
Wow! Location! location! location! The perfect Semi Detached (Half Duplex) Bi-Level with new Carpet and paint in Falconridge N.E. Calgary. Lots of Car Packing place in front and back side of house. 2+1 Bedrooms, 2 full Bathrooms, Fully fished 1 bedrooms (illegal) basement (Maybe Possibility for 2nd bedroom too in the basement) with large living room, kitchen, Separate Entrance and separate common Laundry room.New roof on 2020. Near all Amenity's-School’s, Bus Stop,Sportsplex Plaza, Mcknight Village Shopping Centre. Church, grocery store, dental and family doctors, Pharmacy, other amenities and much more! Great opportunity for first buyers to Investors. Don't miss the chance to buy this renovated House. (id:41531)
Property Details
|
MLS® Number
|
A2165503 |
|
Property Type
|
Single Family |
|
Community Name
|
Falconridge |
|
Amenities Near By
|
Park, Playground, Schools, Shopping |
|
Features
|
Cul-de-sac, Back Lane, No Animal Home, No Smoking Home |
|
Parking Space Total
|
2 |
|
Plan
|
7911270 |
|
Structure
|
See Remarks |
Building
|
Bathroom Total
|
2 |
|
Bedrooms Above Ground
|
2 |
|
Bedrooms Below Ground
|
1 |
|
Bedrooms Total
|
3 |
|
Appliances
|
Washer, Range - Electric, Dishwasher, Dryer, Hood Fan |
|
Architectural Style
|
Bi-level |
|
Basement Development
|
Finished |
|
Basement Features
|
Separate Entrance, Suite |
|
Basement Type
|
Full (finished) |
|
Constructed Date
|
1980 |
|
Construction Material
|
Wood Frame |
|
Construction Style Attachment
|
Semi-detached |
|
Cooling Type
|
None |
|
Exterior Finish
|
Vinyl Siding |
|
Fireplace Present
|
No |
|
Flooring Type
|
Carpeted, Linoleum |
|
Foundation Type
|
Poured Concrete |
|
Heating Type
|
Forced Air |
|
Size Interior
|
922.48 Sqft |
|
Total Finished Area
|
922.48 Sqft |
|
Type
|
Duplex |
Parking
Land
|
Acreage
|
No |
|
Fence Type
|
Fence |
|
Land Amenities
|
Park, Playground, Schools, Shopping |
|
Landscape Features
|
Landscaped |
|
Size Frontage
|
7 M |
|
Size Irregular
|
2776.00 |
|
Size Total
|
2776 Sqft|0-4,050 Sqft |
|
Size Total Text
|
2776 Sqft|0-4,050 Sqft |
|
Zoning Description
|
R-c2 |
Rooms
| Level |
Type |
Length |
Width |
Dimensions |
|
Basement |
Bedroom |
|
|
3.38 M x 3.63 M |
|
Basement |
3pc Bathroom |
|
|
1.12 M x 2.11 M |
|
Basement |
Kitchen |
|
|
1.20 M x 3.07 M |
|
Basement |
Laundry Room |
|
|
3.02 M x 4.67 M |
|
Basement |
Living Room |
|
|
5.49 M x 6.20 M |
|
Basement |
Furnace |
|
|
1.96 M x 1.40 M |
|
Main Level |
Living Room |
|
|
4.14 M x 4.47 M |
|
Main Level |
Kitchen |
|
|
2.62 M x 2.95 M |
|
Main Level |
Dining Room |
|
|
3.20 M x 2.77 M |
|
Main Level |
Bedroom |
|
|
3.20 M x 4.14 M |
|
Main Level |
Bedroom |
|
|
2.54 M x 4.98 M |
|
Main Level |
4pc Bathroom |
|
|
2.52 M x 1.55 M |
https://www.realtor.ca/real-estate/27413056/55-falbury-crescent-ne-calgary-falconridge




















































