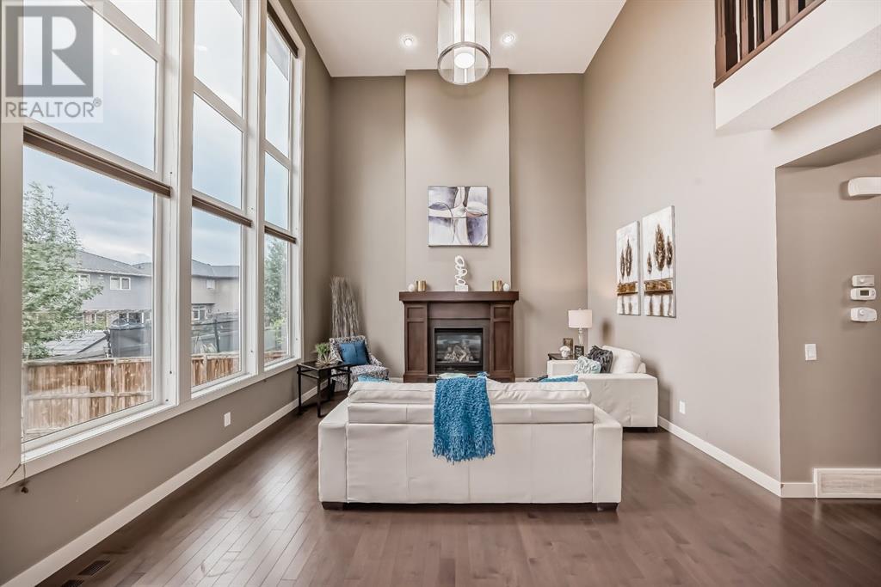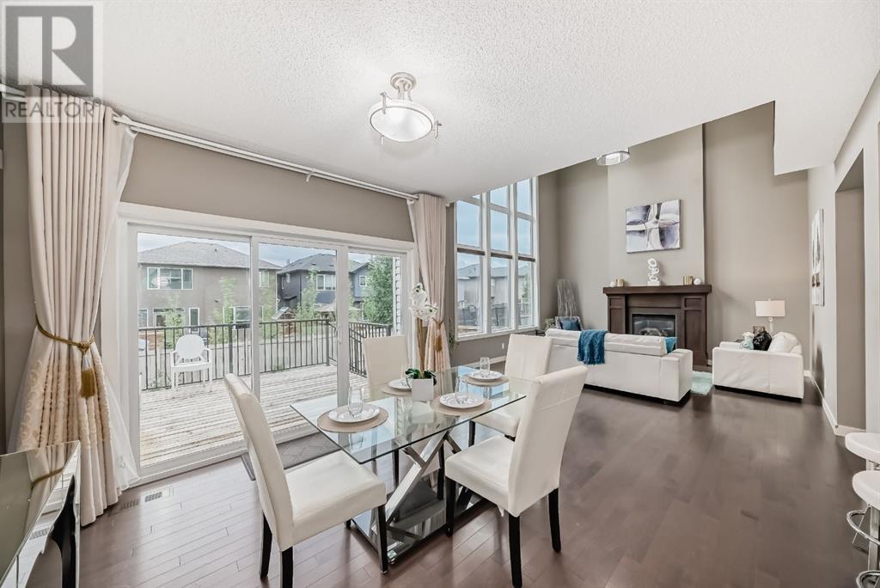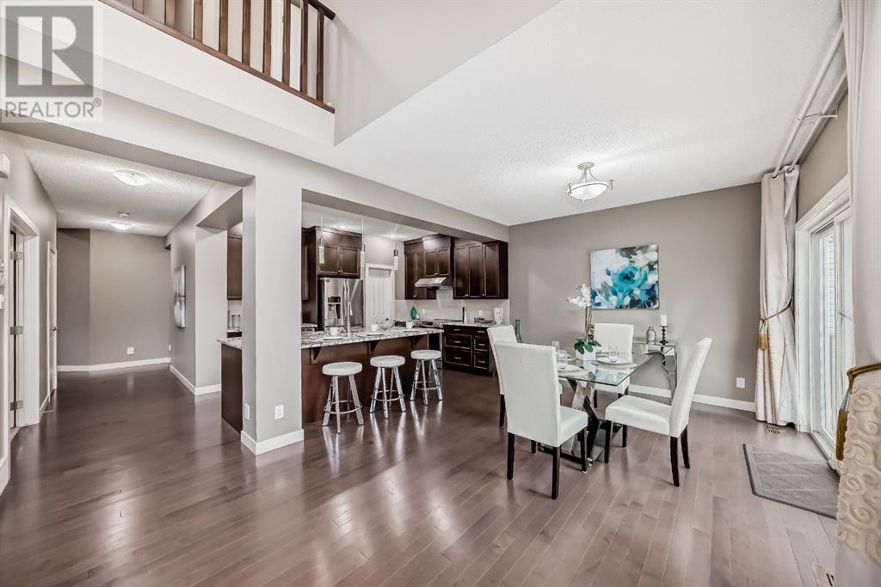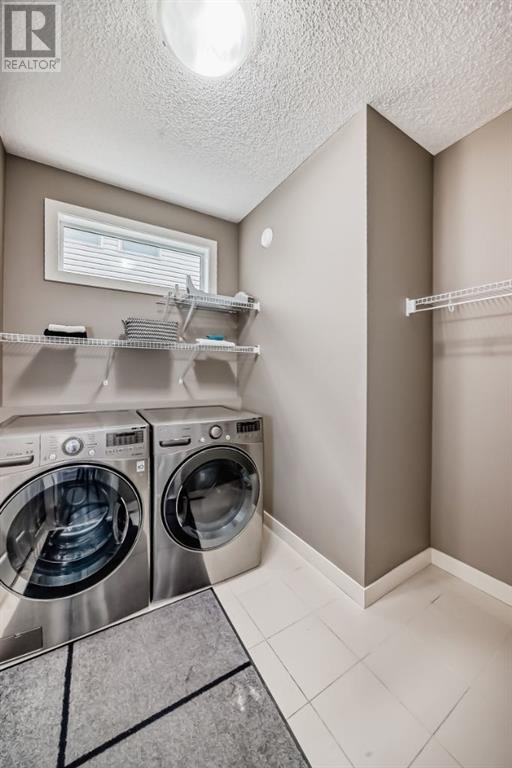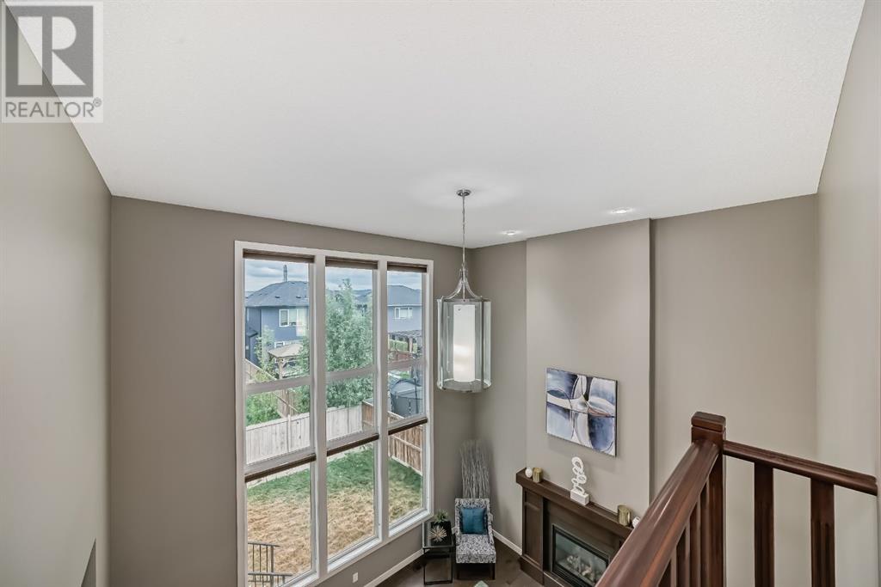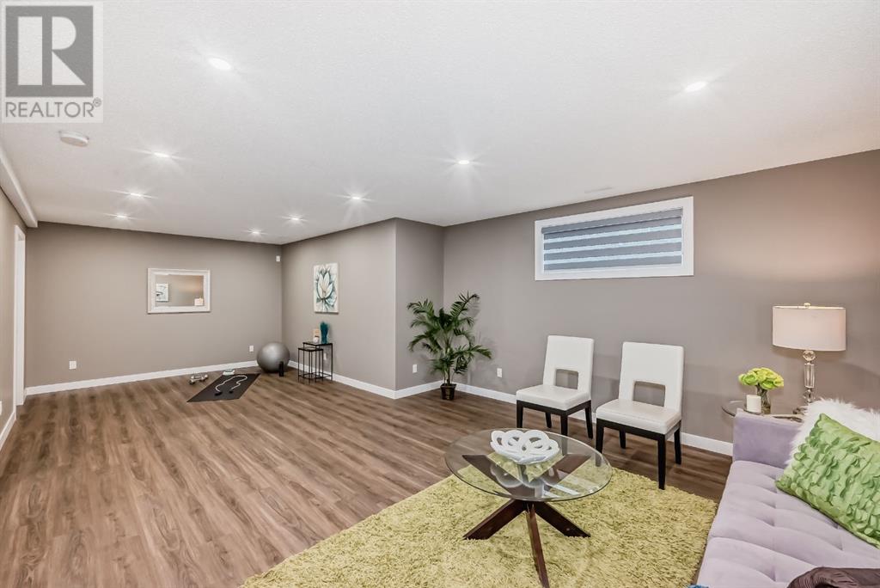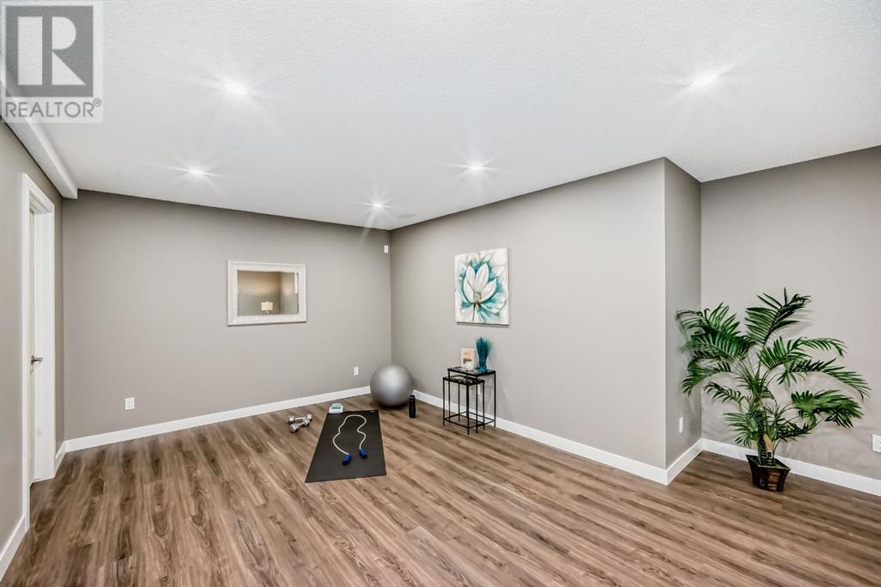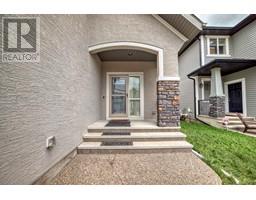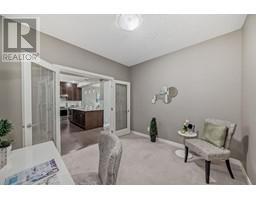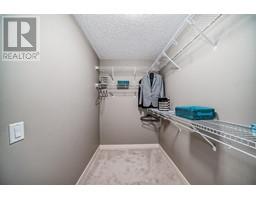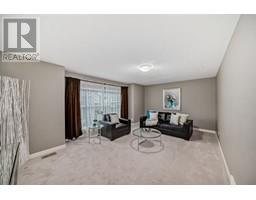4 Bedroom
4 Bathroom
2383.5 sqft
Fireplace
Central Air Conditioning
Forced Air
Landscaped
$879,000
Perfectly maintained stunning home in the heart of Evanston. Two high-ceilings in both living room and front entrance which bring in plenty of natural lights. An open concept kitchen with contemporary appliances and ample storage space next to your dining area. With abundant natural light, this dining area offers a warm and inviting space for family meals and social occasions. The French door lead to your Office in the middle on the main floor. The 12*16 feet spacious primary bedroom comes with a great size bathroom and a huge walk-in closet. The other two standard size bedrooms are on each side of your upper hallway, brings you quieter sleep and more privacy. Don’t forget the big bonus room, it’s the best area to spend a night for movies. Owner also finished the basement 3 years ago. A guest bedroom which can fit a king size bed and a full bath. A flexible space that can serve as a game room, home theater and additional storages, offering extra room to suit your needs. This home combines stylish design with practical features, creating an inviting atmosphere that is sure to feel like home. Its open layout and bright, airy spaces are perfect for both relaxation and entertainment. Thank you for considering this exceptional home. I look forward to the opportunity to help you find your new dream home! (id:41531)
Property Details
|
MLS® Number
|
A2156049 |
|
Property Type
|
Single Family |
|
Community Name
|
Evanston |
|
Amenities Near By
|
Playground, Shopping |
|
Parking Space Total
|
4 |
|
Plan
|
1110522 |
|
Structure
|
Deck |
Building
|
Bathroom Total
|
4 |
|
Bedrooms Above Ground
|
3 |
|
Bedrooms Below Ground
|
1 |
|
Bedrooms Total
|
4 |
|
Appliances
|
Refrigerator, Water Softener, Range - Gas, Dishwasher, Hood Fan, Washer & Dryer |
|
Basement Development
|
Finished |
|
Basement Type
|
Full (finished) |
|
Constructed Date
|
2014 |
|
Construction Material
|
Wood Frame |
|
Construction Style Attachment
|
Detached |
|
Cooling Type
|
Central Air Conditioning |
|
Exterior Finish
|
Stucco, Vinyl Siding |
|
Fireplace Present
|
Yes |
|
Fireplace Total
|
1 |
|
Flooring Type
|
Carpeted, Ceramic Tile, Hardwood, Vinyl Plank |
|
Foundation Type
|
Poured Concrete |
|
Half Bath Total
|
1 |
|
Heating Fuel
|
Natural Gas |
|
Heating Type
|
Forced Air |
|
Stories Total
|
2 |
|
Size Interior
|
2383.5 Sqft |
|
Total Finished Area
|
2383.5 Sqft |
|
Type
|
House |
Parking
Land
|
Acreage
|
No |
|
Fence Type
|
Cross Fenced |
|
Land Amenities
|
Playground, Shopping |
|
Landscape Features
|
Landscaped |
|
Size Frontage
|
13.32 M |
|
Size Irregular
|
454.00 |
|
Size Total
|
454 M2|4,051 - 7,250 Sqft |
|
Size Total Text
|
454 M2|4,051 - 7,250 Sqft |
|
Zoning Description
|
R-1 |
Rooms
| Level |
Type |
Length |
Width |
Dimensions |
|
Basement |
3pc Bathroom |
|
|
5.75 Ft x 9.08 Ft |
|
Basement |
Bedroom |
|
|
10.83 Ft x 10.83 Ft |
|
Basement |
Recreational, Games Room |
|
|
12.33 Ft x 11.42 Ft |
|
Basement |
Family Room |
|
|
15.42 Ft x 14.42 Ft |
|
Basement |
Storage |
|
|
4.92 Ft x 9.33 Ft |
|
Main Level |
Other |
|
|
7.25 Ft x 5.83 Ft |
|
Main Level |
2pc Bathroom |
|
|
5.00 Ft x 4.83 Ft |
|
Main Level |
Laundry Room |
|
|
8.25 Ft x 8.08 Ft |
|
Main Level |
Office |
|
|
10.00 Ft x 10.83 Ft |
|
Main Level |
Kitchen |
|
|
18.58 Ft x 10.33 Ft |
|
Main Level |
Dining Room |
|
|
12.08 Ft x 12.33 Ft |
|
Main Level |
Living Room |
|
|
16.58 Ft x 14.92 Ft |
|
Main Level |
Pantry |
|
|
4.58 Ft x 4.25 Ft |
|
Upper Level |
Bonus Room |
|
|
18.92 Ft x 13.17 Ft |
|
Upper Level |
4pc Bathroom |
|
|
4.92 Ft x 8.42 Ft |
|
Upper Level |
Bedroom |
|
|
10.00 Ft x 12.00 Ft |
|
Upper Level |
Bedroom |
|
|
10.00 Ft x 11.00 Ft |
|
Upper Level |
Primary Bedroom |
|
|
11.92 Ft x 15.75 Ft |
|
Upper Level |
4pc Bathroom |
|
|
8.67 Ft x 12.92 Ft |
|
Upper Level |
Other |
|
|
5.33 Ft x 9.92 Ft |
https://www.realtor.ca/real-estate/27269498/55-evansview-park-nw-calgary-evanston



