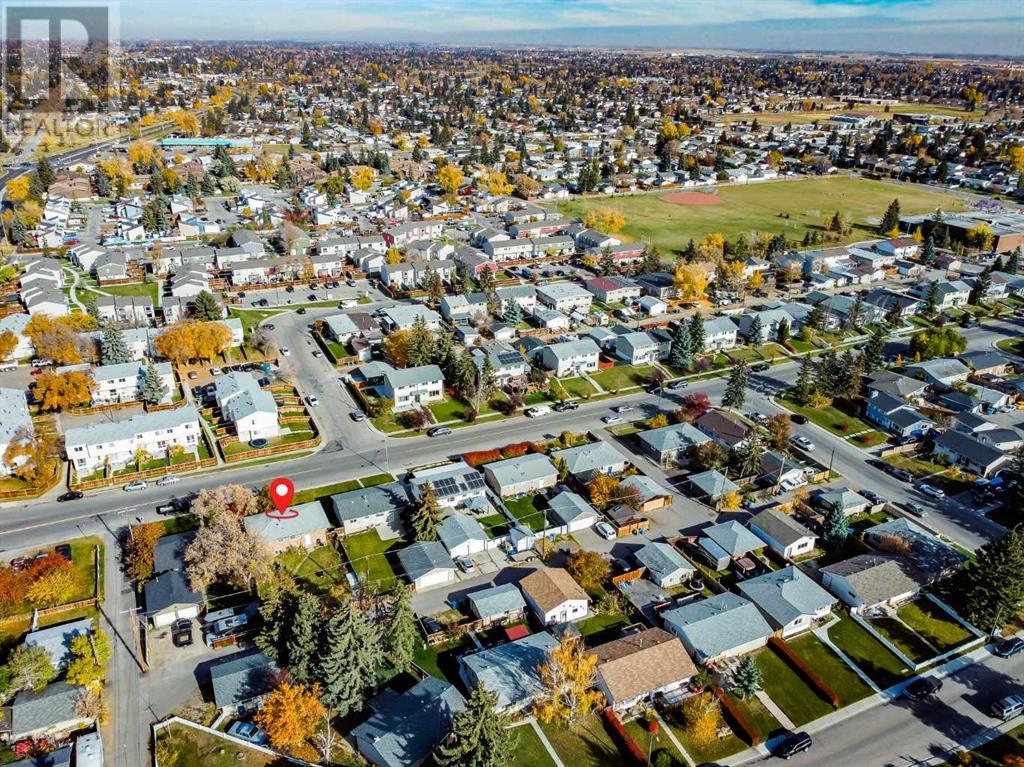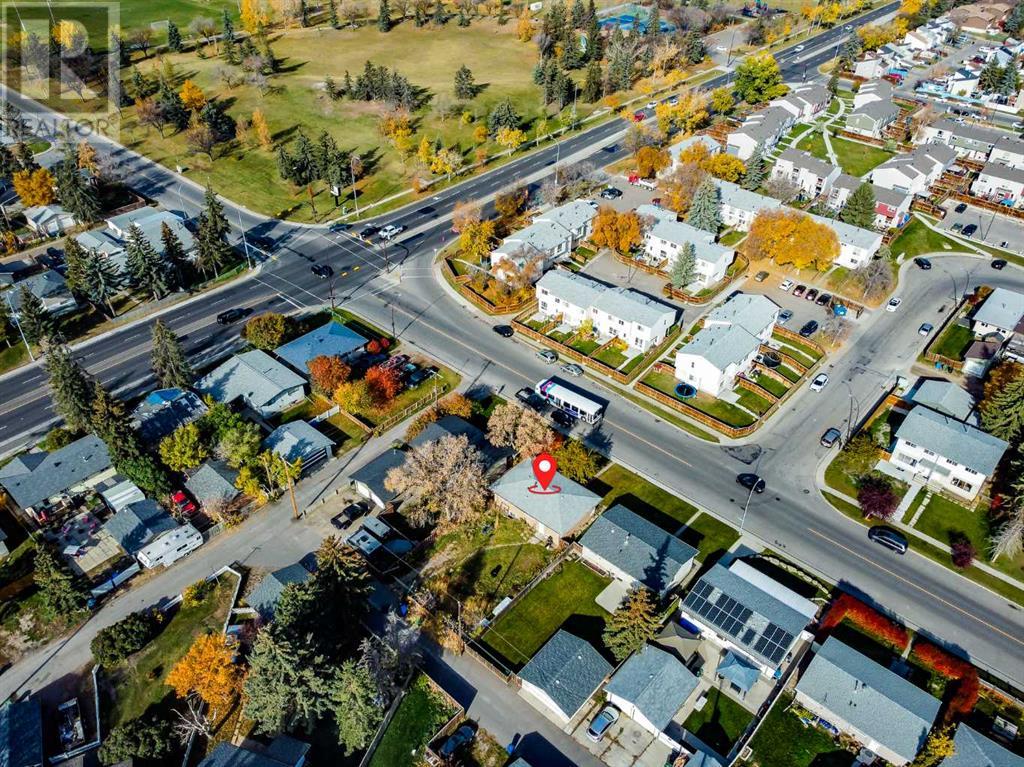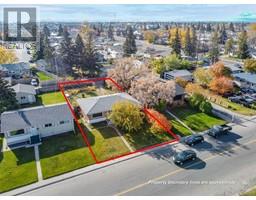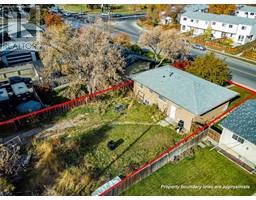Calgary Real Estate Agency
5407 14 Avenue Se Calgary, Alberta T2A 0L4
5 Bedroom
2 Bathroom
1062 sqft
Bungalow
None
Forced Air
$485,000
This 1,062 sq ft home offers three bedrooms and a full bathroom on the main level, along with a kitchen featuring newer cabinets, a living room, and a dining room. The basement includes an illegal suite with a kitchen, living area, two bedrooms, and another full bathroom. Laundry is in the utility room. Situated on a 51' x 120' lot, the property is close to shops, amenities on International Avenue, and public transit. (id:41531)
Property Details
| MLS® Number | A2172887 |
| Property Type | Single Family |
| Community Name | Penbrooke Meadows |
| Amenities Near By | Park, Playground, Schools, Shopping |
| Features | See Remarks, Back Lane |
| Parking Space Total | 3 |
| Plan | 9158hp |
| Structure | None |
Building
| Bathroom Total | 2 |
| Bedrooms Above Ground | 3 |
| Bedrooms Below Ground | 2 |
| Bedrooms Total | 5 |
| Appliances | Washer, Refrigerator, Range - Electric, Dishwasher, Dryer, Window Coverings |
| Architectural Style | Bungalow |
| Basement Development | Finished |
| Basement Features | Separate Entrance, Suite |
| Basement Type | Full (finished) |
| Constructed Date | 1960 |
| Construction Material | Poured Concrete, Wood Frame |
| Construction Style Attachment | Detached |
| Cooling Type | None |
| Exterior Finish | Concrete |
| Fireplace Present | No |
| Flooring Type | Laminate, Tile |
| Foundation Type | Poured Concrete |
| Heating Type | Forced Air |
| Stories Total | 1 |
| Size Interior | 1062 Sqft |
| Total Finished Area | 1062 Sqft |
| Type | House |
Parking
| Other |
Land
| Acreage | No |
| Fence Type | Fence |
| Land Amenities | Park, Playground, Schools, Shopping |
| Size Depth | 36.58 M |
| Size Frontage | 15.55 M |
| Size Irregular | 568.00 |
| Size Total | 568 M2|4,051 - 7,250 Sqft |
| Size Total Text | 568 M2|4,051 - 7,250 Sqft |
| Zoning Description | R-cg |
Rooms
| Level | Type | Length | Width | Dimensions |
|---|---|---|---|---|
| Basement | Family Room | 15.08 Ft x 12.42 Ft | ||
| Basement | Bedroom | 12.42 Ft x 8.17 Ft | ||
| Basement | Bedroom | 12.67 Ft x 10.33 Ft | ||
| Basement | 4pc Bathroom | 8.08 Ft x 5.08 Ft | ||
| Main Level | Living Room | 16.83 Ft x 13.50 Ft | ||
| Main Level | Kitchen | 13.83 Ft x 11.42 Ft | ||
| Main Level | Dining Room | 8.67 Ft x 7.83 Ft | ||
| Main Level | Primary Bedroom | 13.42 Ft x 10.75 Ft | ||
| Main Level | Bedroom | 10.08 Ft x 8.67 Ft | ||
| Main Level | Bedroom | 11.50 Ft x 10.67 Ft | ||
| Main Level | 4pc Bathroom | 8.08 Ft x 4.92 Ft |
https://www.realtor.ca/real-estate/27549960/5407-14-avenue-se-calgary-penbrooke-meadows
Interested?
Contact us for more information
















































