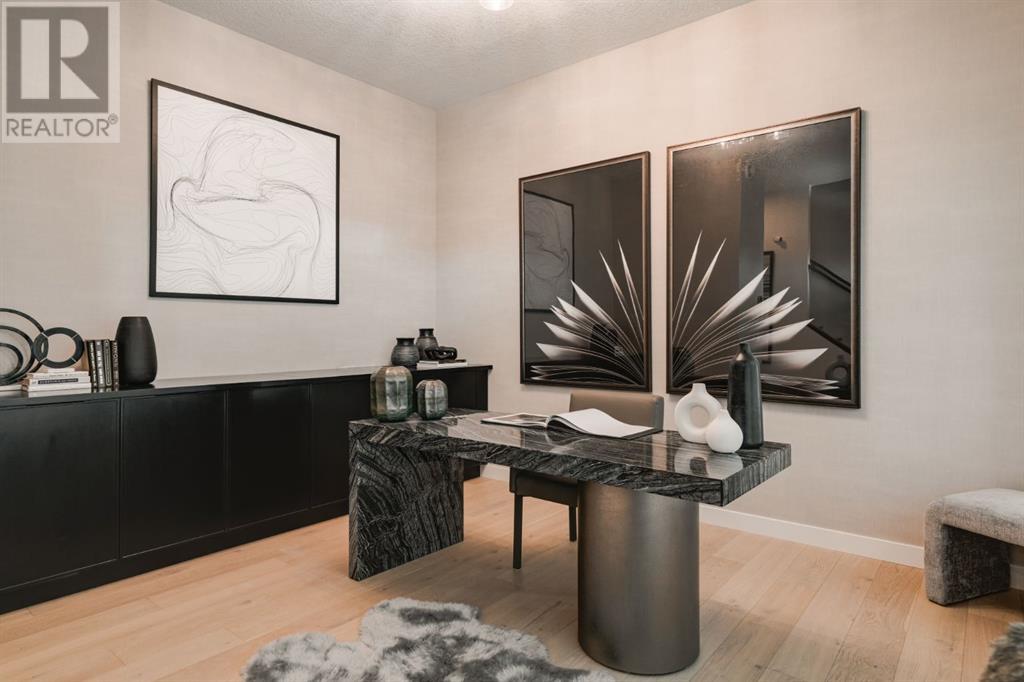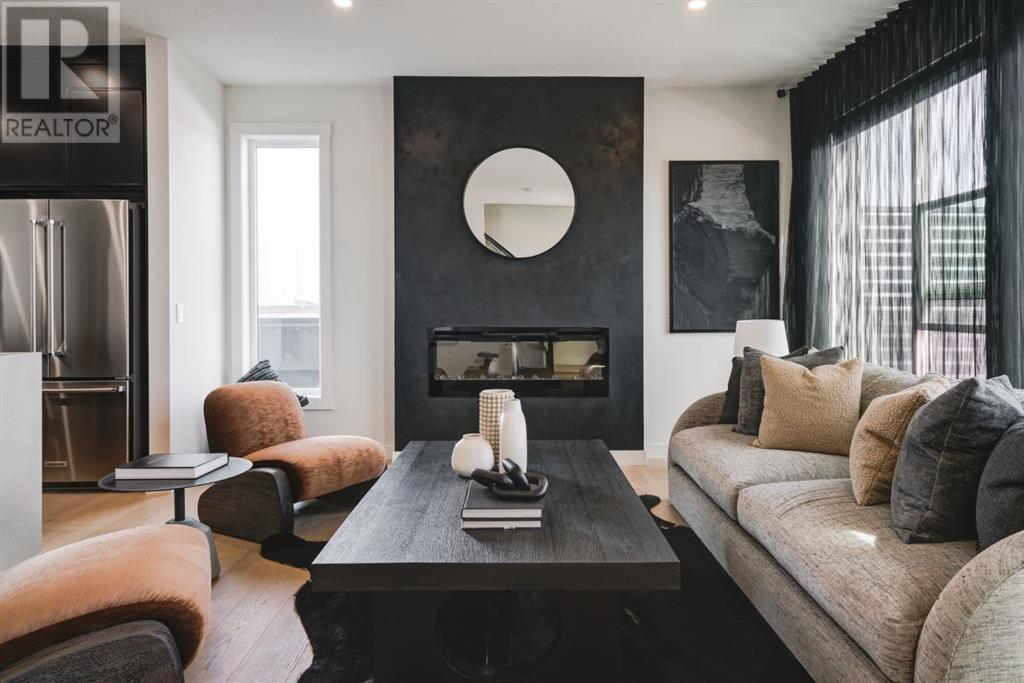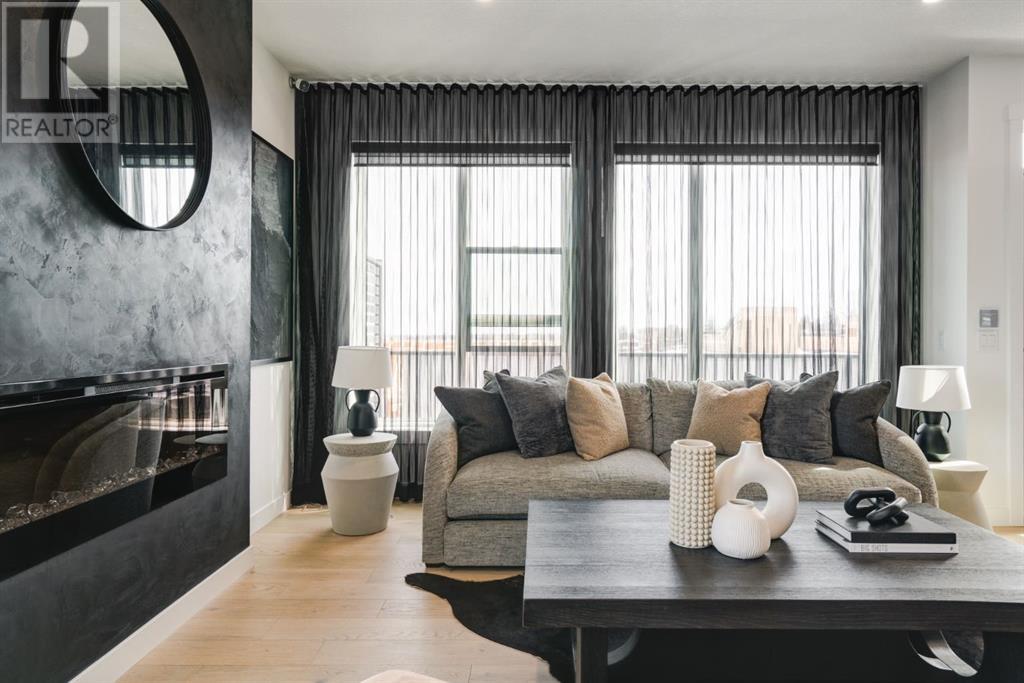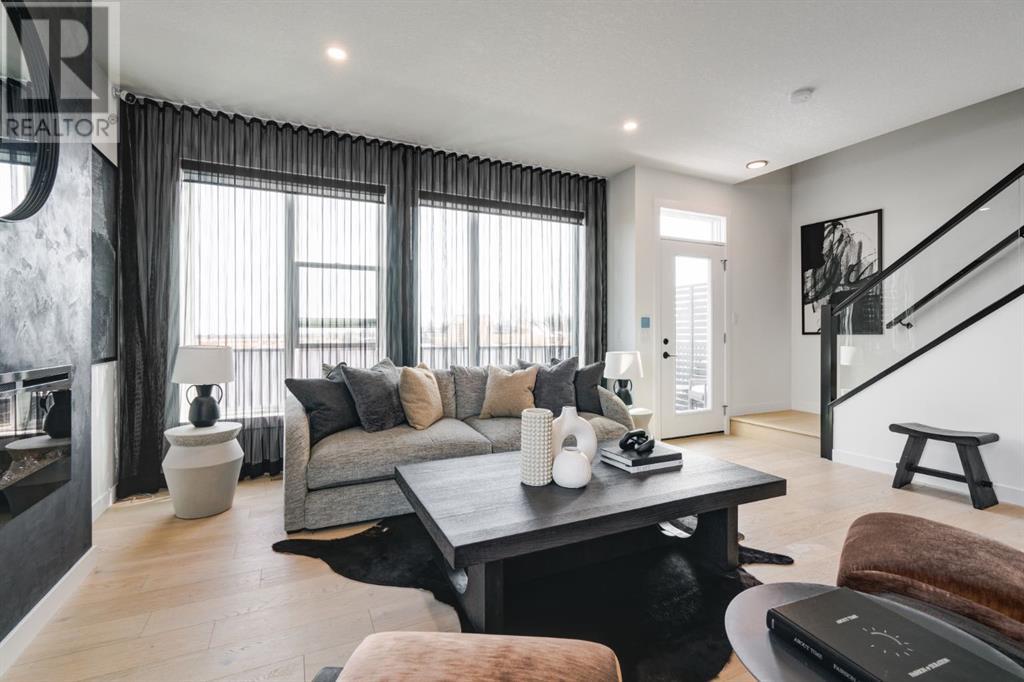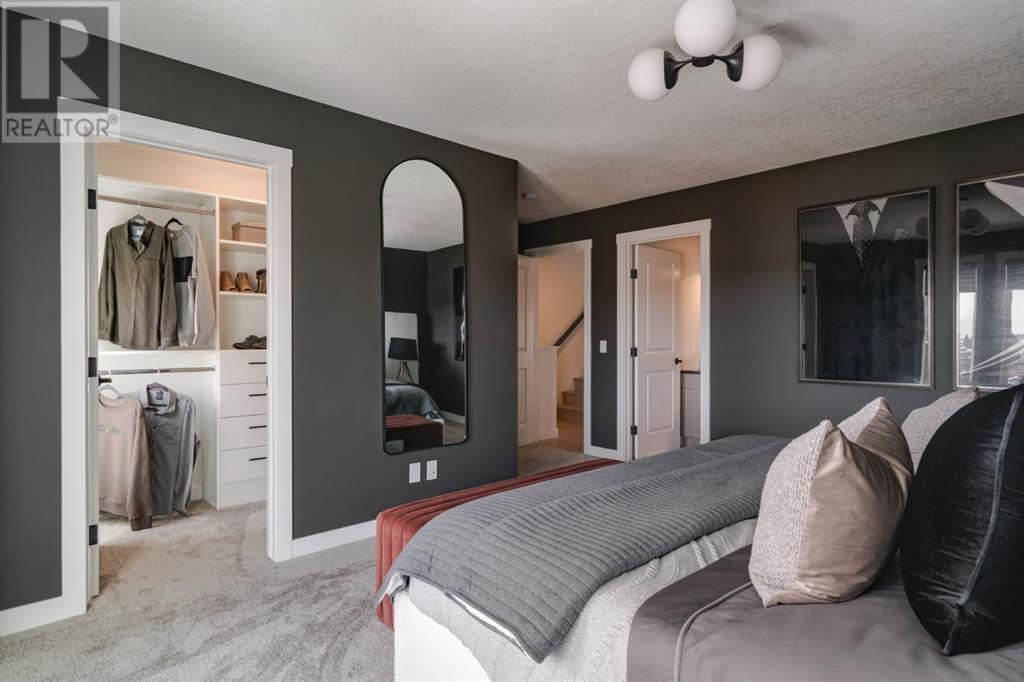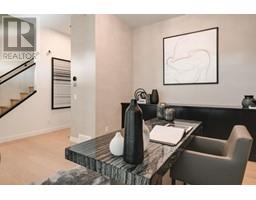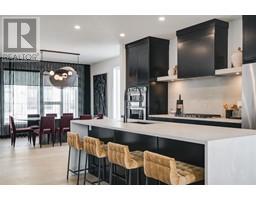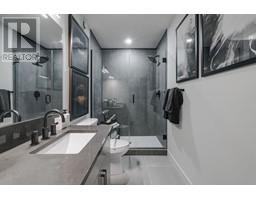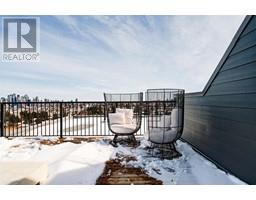3 Bedroom
3 Bathroom
2194 sqft
Fireplace
See Remarks
Forced Air
Landscaped
$992,000
The Rouge urban townhome with NO CONDO FEES at Crown Park features 3 bedrooms, 2.5 bathrooms, an office/flex space, a double attached garage and 3 outdoor living areas, including a 300 square foot rooftop patio! This brand-new property features nearly 2,200 square feet of interior living space and over 600 square feet of outdoor living space. The open concept main living area has been thoughtfully designed with a spacious living space that features 9' ceilings and oversized windows that allow natural light to pour through the home from morning to night. The gourmet kitchen is the central focus of the level with the dining area on one side and the main living room on the other - making this home the perfect space for entertaining. The kitchen includes a gas cooktop, built-in microwave & oven, range hood, large quartz island with seating and beautiful design touches throughout. A large East-facing balcony spans the width of the home and overlooks a green space with direct access to living room. The upper level includes an expansive primary bedroom with a walk-in closet and full ensuite including dual sinks and a walk-in shower. Two more comfortably-sized bedrooms, a laundry area, and a full bathroom complete the second level. The 17'x18' rooftop patio has breathtaking views of the surroundings with East and West exposure allowing you to soak up the sun all year long. The lower level has a comfortable foyer with storage and an office/flex room perfect for a home office, media room or gym with a sound level patio providing added convenience for an urban lifestyle. The private double attached garage with double car driveway is perfect for keeping your vehicles and valuables safe and warm all year long. Additional upgrades include an A/C rough-in, natural gas lines to BBQ on your balcony and rooftop patio, plus a comprehensive 3-year extended workmanship warranty program. This stunning property offers the conveniences of living downtown without the congestion. Crown Park is located just minutes from downtown Calgary with stunning surroundings - a truly unique opportunity to own a stunning brand-new property. *Note: photos are from a show home model and are not an exact representation of the property for sale. (id:41531)
Property Details
|
MLS® Number
|
A2169481 |
|
Property Type
|
Single Family |
|
Community Name
|
Shaganappi |
|
Amenities Near By
|
Golf Course, Park, Playground, Schools, Shopping |
|
Community Features
|
Golf Course Development |
|
Features
|
Pvc Window, No Animal Home, No Smoking Home, Level |
|
Parking Space Total
|
2 |
Building
|
Bathroom Total
|
3 |
|
Bedrooms Above Ground
|
3 |
|
Bedrooms Total
|
3 |
|
Age
|
New Building |
|
Appliances
|
Washer, Refrigerator, Cooktop - Gas, Dishwasher, Dryer, Microwave, Oven - Built-in, Hood Fan |
|
Basement Development
|
Finished |
|
Basement Type
|
Partial (finished) |
|
Construction Material
|
Wood Frame |
|
Construction Style Attachment
|
Attached |
|
Cooling Type
|
See Remarks |
|
Fireplace Present
|
Yes |
|
Fireplace Total
|
1 |
|
Flooring Type
|
Carpeted, Tile, Vinyl |
|
Foundation Type
|
Poured Concrete |
|
Half Bath Total
|
1 |
|
Heating Type
|
Forced Air |
|
Stories Total
|
3 |
|
Size Interior
|
2194 Sqft |
|
Total Finished Area
|
2194 Sqft |
|
Type
|
Row / Townhouse |
Parking
Land
|
Acreage
|
No |
|
Fence Type
|
Not Fenced |
|
Land Amenities
|
Golf Course, Park, Playground, Schools, Shopping |
|
Landscape Features
|
Landscaped |
|
Size Depth
|
21.23 M |
|
Size Frontage
|
6.71 M |
|
Size Irregular
|
1492.00 |
|
Size Total
|
1492 Sqft|0-4,050 Sqft |
|
Size Total Text
|
1492 Sqft|0-4,050 Sqft |
|
Zoning Description
|
Dc |
Rooms
| Level |
Type |
Length |
Width |
Dimensions |
|
Lower Level |
Other |
|
|
10.58 Ft x 13.92 Ft |
|
Main Level |
Great Room |
|
|
17.33 Ft x 14.50 Ft |
|
Main Level |
Kitchen |
|
|
15.00 Ft x 14.92 Ft |
|
Main Level |
Dining Room |
|
|
21.00 Ft x 12.00 Ft |
|
Main Level |
2pc Bathroom |
|
|
5.83 Ft x 4.92 Ft |
|
Upper Level |
Primary Bedroom |
|
|
12.17 Ft x 15.33 Ft |
|
Upper Level |
4pc Bathroom |
|
|
13.17 Ft x 5.00 Ft |
|
Upper Level |
Bedroom |
|
|
10.08 Ft x 9.33 Ft |
|
Upper Level |
Bedroom |
|
|
10.50 Ft x 9.58 Ft |
|
Upper Level |
4pc Bathroom |
|
|
10.00 Ft x 5.00 Ft |
|
Upper Level |
Laundry Room |
|
|
3.33 Ft x 3.00 Ft |
https://www.realtor.ca/real-estate/27506648/54-sovereign-heights-sw-calgary-shaganappi


