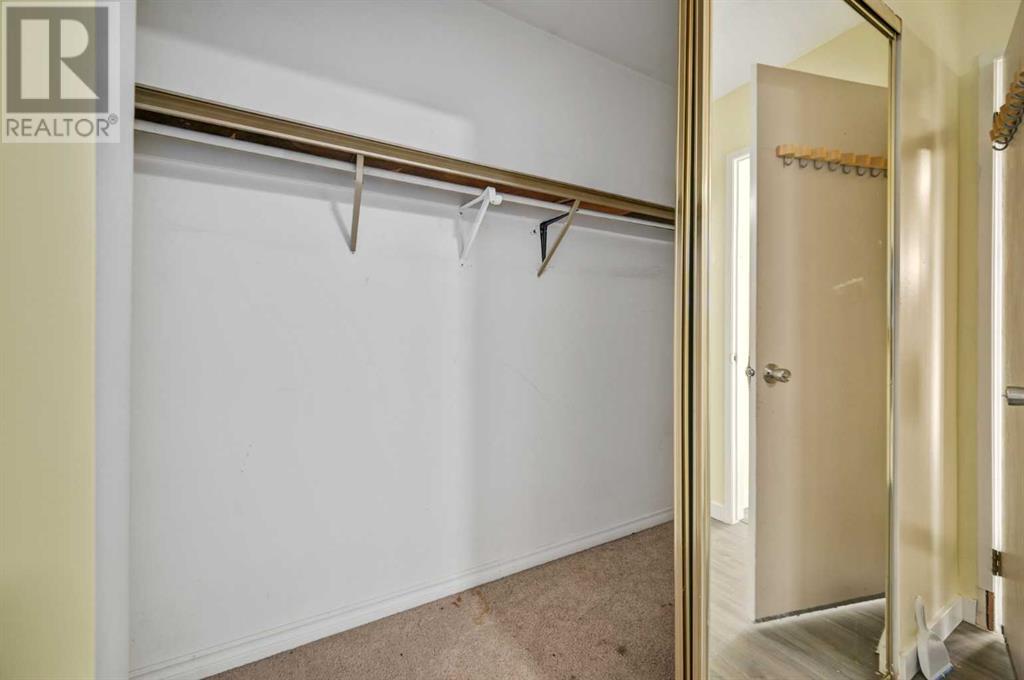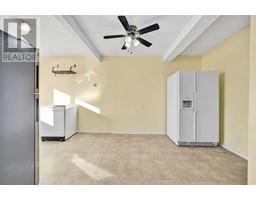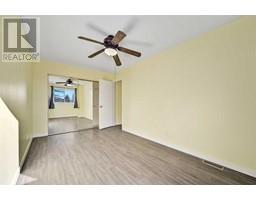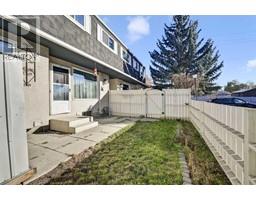Calgary Real Estate Agency
53, 175 Manora Place Ne Calgary, Alberta T2A 5P7
$310,000Maintenance, Common Area Maintenance, Insurance, Property Management, Reserve Fund Contributions
$336.14 Monthly
Maintenance, Common Area Maintenance, Insurance, Property Management, Reserve Fund Contributions
$336.14 MonthlyWelcome to Marlborough Mews! Many recent upgrades include new windows in the kitchen and all bedrooms. Newly renovated bathroom with walk-in shower. New flooring, new fridge, and freshly painted. The spacious living room features a large window overlooking the backyard. The kitchen offers plenty of cupboard and countertop space and has a convenient adjacent dining area. The upper level is where you will find a very generous-sized primary bedroom, two additional good-sized bedrooms and a 3-piece newly renovated bathroom. The lower level is partially finished awaiting your personal touches. Located close to all amenities and public transportation. Come and see for yourself all this home and Marlborough Mews has to offer. (id:41531)
Property Details
| MLS® Number | A2176932 |
| Property Type | Single Family |
| Community Name | Marlborough Park |
| Amenities Near By | Playground, Schools, Shopping |
| Community Features | Pets Allowed With Restrictions |
| Features | No Animal Home, No Smoking Home, Parking |
| Parking Space Total | 1 |
| Plan | 7711195 |
Building
| Bathroom Total | 1 |
| Bedrooms Above Ground | 3 |
| Bedrooms Total | 3 |
| Appliances | Washer, Refrigerator, Range - Electric, Dishwasher, Dryer, Window Coverings |
| Basement Development | Partially Finished |
| Basement Type | Full (partially Finished) |
| Constructed Date | 1977 |
| Construction Material | Wood Frame |
| Construction Style Attachment | Attached |
| Cooling Type | None |
| Fireplace Present | No |
| Flooring Type | Carpeted, Laminate, Linoleum |
| Foundation Type | Poured Concrete |
| Heating Type | Forced Air |
| Stories Total | 2 |
| Size Interior | 900.85 Sqft |
| Total Finished Area | 900.85 Sqft |
| Type | Row / Townhouse |
Land
| Acreage | No |
| Fence Type | Fence |
| Land Amenities | Playground, Schools, Shopping |
| Size Total Text | Unknown |
| Zoning Description | M-c1 |
Rooms
| Level | Type | Length | Width | Dimensions |
|---|---|---|---|---|
| Main Level | Living Room | 13.42 Ft x 13.58 Ft | ||
| Main Level | Kitchen | 9.00 Ft x 9.25 Ft | ||
| Main Level | Dining Room | 10.25 Ft x 9.67 Ft | ||
| Upper Level | Primary Bedroom | 15.75 Ft x 9.00 Ft | ||
| Upper Level | Bedroom | 11.17 Ft x 8.42 Ft | ||
| Upper Level | Bedroom | 11.17 Ft x 7.58 Ft | ||
| Upper Level | 3pc Bathroom | 7.75 Ft x 5.00 Ft |
https://www.realtor.ca/real-estate/27609229/53-175-manora-place-ne-calgary-marlborough-park
Interested?
Contact us for more information








































