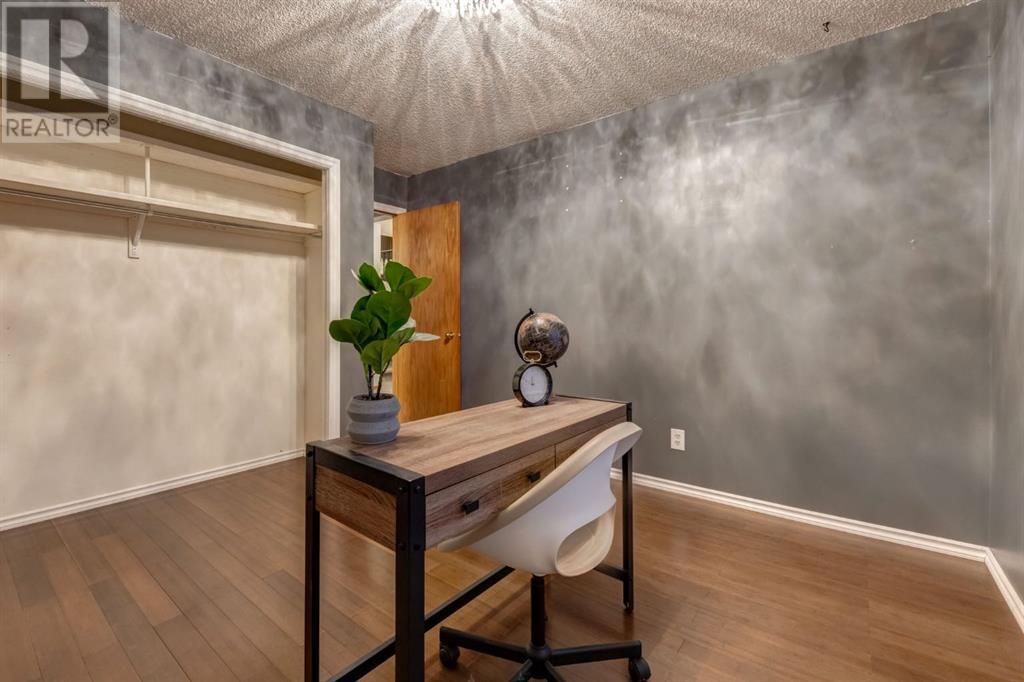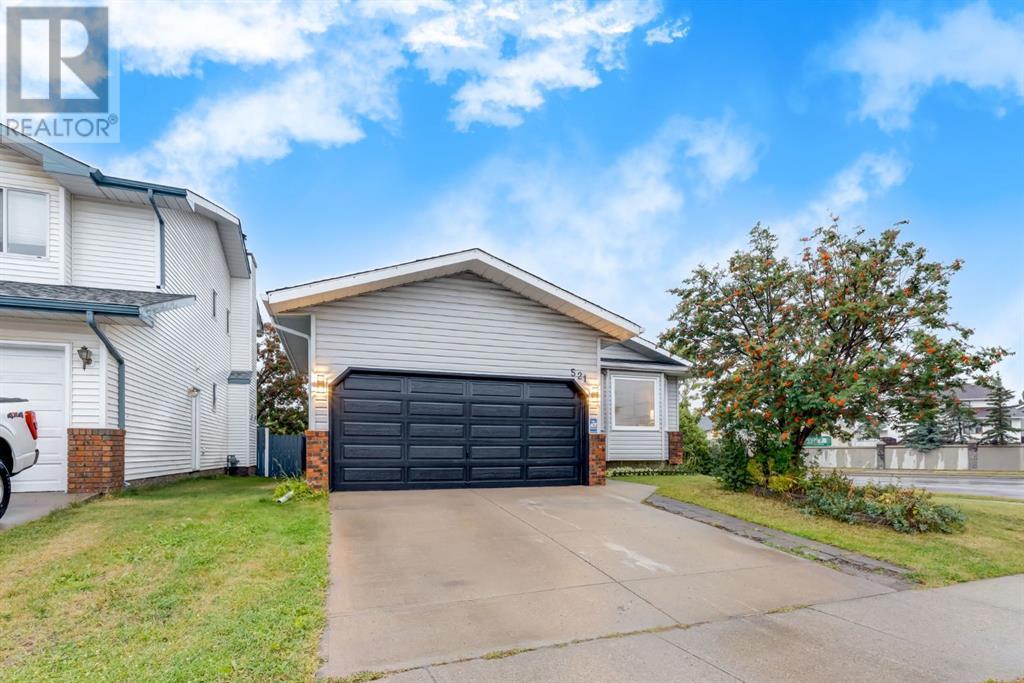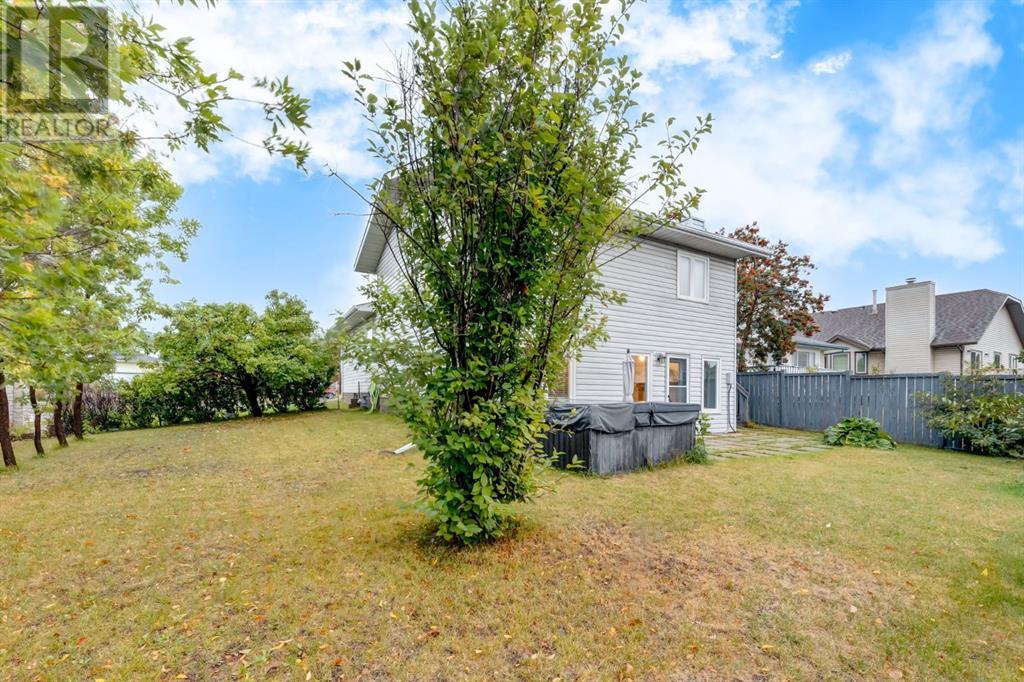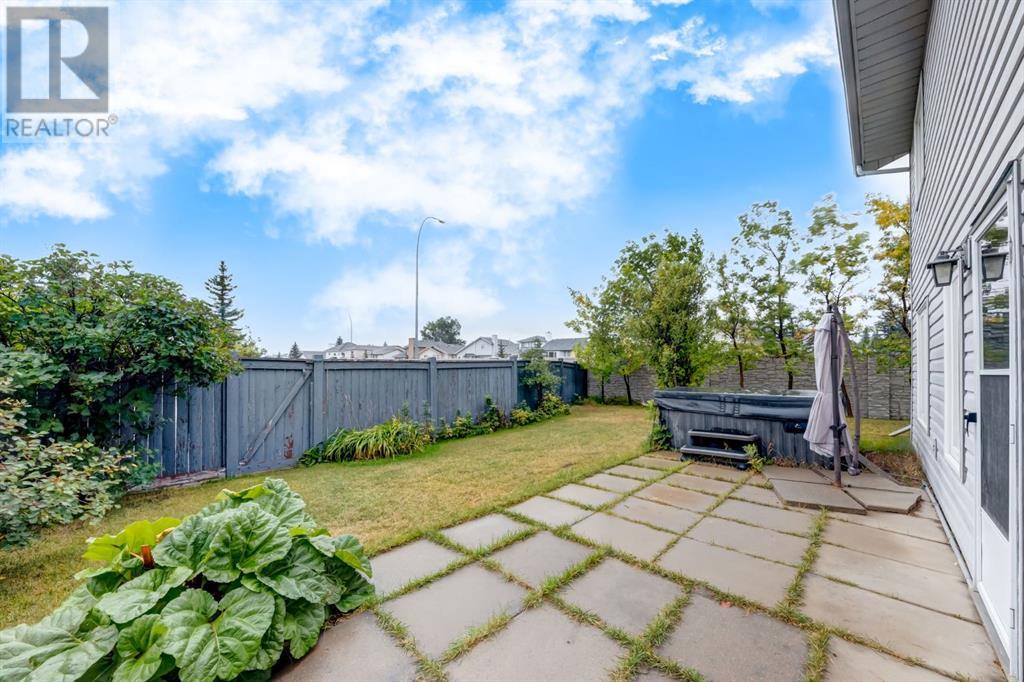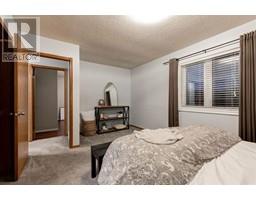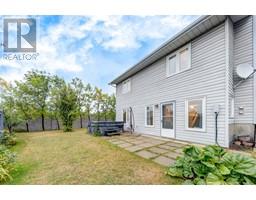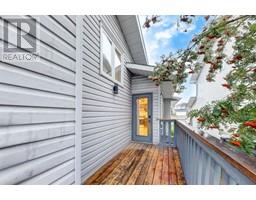4 Bedroom
3 Bathroom
1270 sqft
4 Level
Fireplace
None
Forced Air
Fruit Trees
$665,000
Welcome to 521 Hawkstone Drive NW!Discover this beautiful 4-level split home situated on a desirable corner lot, offering both privacy and convenience. This wonderful home features 4 spacious bedrooms and 3 well-appointed bathrooms, making it an ideal choice for a family.Step inside to find a bright and airy atmosphere, highlighted by vaulted ceilings and an abundance of natural light. The main level boasts a cozy living room perfect for relaxation, while the adjacent dining area and kitchen offer a functional space for entertaining. Upstairs you will find 3 generously sized bedrooms including the primary suite offering both a walk-in closet and ensuite bathroom, another 4-piece bathroom completes this level. The lower level offers an additional living room complete with the fourth bedroom and 4-piece bathroom. The basement rec area is a versatile addition, ideal for a movie room, games room, or additional living space.Outside, enjoy a private yard complete with charming fruit trees, offering a serene retreat for outdoor gatherings and play. The double attached garage provides added convenience, and the crawl space ensures ample storage for all your needs.Located in the highly sought-after Hawkwood neighborhood, this home is close to Stoney Trail, schools, parks, and shopping—making daily errands and commuting a breeze.Don’t miss the chance to make this exceptional property your new home. Schedule a viewing today and experience all that it has to offer! (id:41531)
Property Details
|
MLS® Number
|
A2165103 |
|
Property Type
|
Single Family |
|
Community Name
|
Hawkwood |
|
Amenities Near By
|
Schools, Shopping |
|
Features
|
Back Lane, No Animal Home, No Smoking Home |
|
Parking Space Total
|
4 |
|
Plan
|
9010590 |
|
Structure
|
Deck |
Building
|
Bathroom Total
|
3 |
|
Bedrooms Above Ground
|
3 |
|
Bedrooms Below Ground
|
1 |
|
Bedrooms Total
|
4 |
|
Appliances
|
Refrigerator, Oven - Electric, Dishwasher, Hood Fan, Washer & Dryer |
|
Architectural Style
|
4 Level |
|
Basement Development
|
Finished |
|
Basement Type
|
Partial (finished) |
|
Constructed Date
|
1990 |
|
Construction Style Attachment
|
Detached |
|
Cooling Type
|
None |
|
Exterior Finish
|
Vinyl Siding |
|
Fireplace Present
|
Yes |
|
Fireplace Total
|
1 |
|
Flooring Type
|
Carpeted, Hardwood, Laminate, Vinyl |
|
Foundation Type
|
Poured Concrete |
|
Heating Type
|
Forced Air |
|
Size Interior
|
1270 Sqft |
|
Total Finished Area
|
1270 Sqft |
|
Type
|
House |
Parking
Land
|
Acreage
|
No |
|
Fence Type
|
Fence, Partially Fenced |
|
Land Amenities
|
Schools, Shopping |
|
Landscape Features
|
Fruit Trees |
|
Size Frontage
|
7.2 M |
|
Size Irregular
|
581.00 |
|
Size Total
|
581 M2|4,051 - 7,250 Sqft |
|
Size Total Text
|
581 M2|4,051 - 7,250 Sqft |
|
Zoning Description
|
R-c1 |
Rooms
| Level |
Type |
Length |
Width |
Dimensions |
|
Second Level |
Primary Bedroom |
|
|
15.67 Ft x 10.83 Ft |
|
Second Level |
Other |
|
|
4.42 Ft x 3.83 Ft |
|
Second Level |
4pc Bathroom |
|
|
7.67 Ft x 4.42 Ft |
|
Second Level |
Bedroom |
|
|
11.17 Ft x 10.92 Ft |
|
Second Level |
Bedroom |
|
|
11.17 Ft x 9.67 Ft |
|
Second Level |
4pc Bathroom |
|
|
11.92 Ft x 4.92 Ft |
|
Basement |
Recreational, Games Room |
|
|
20.92 Ft x 14.92 Ft |
|
Lower Level |
Family Room |
|
|
21.00 Ft x 14.17 Ft |
|
Lower Level |
Bedroom |
|
|
12.42 Ft x 11.08 Ft |
|
Lower Level |
4pc Bathroom |
|
|
8.25 Ft x 6.92 Ft |
|
Main Level |
Living Room |
|
|
16.25 Ft x 11.50 Ft |
|
Main Level |
Dining Room |
|
|
11.00 Ft x 8.00 Ft |
|
Main Level |
Eat In Kitchen |
|
|
12.67 Ft x 7.08 Ft |
https://www.realtor.ca/real-estate/27414942/521-hawkstone-drive-nw-calgary-hawkwood























