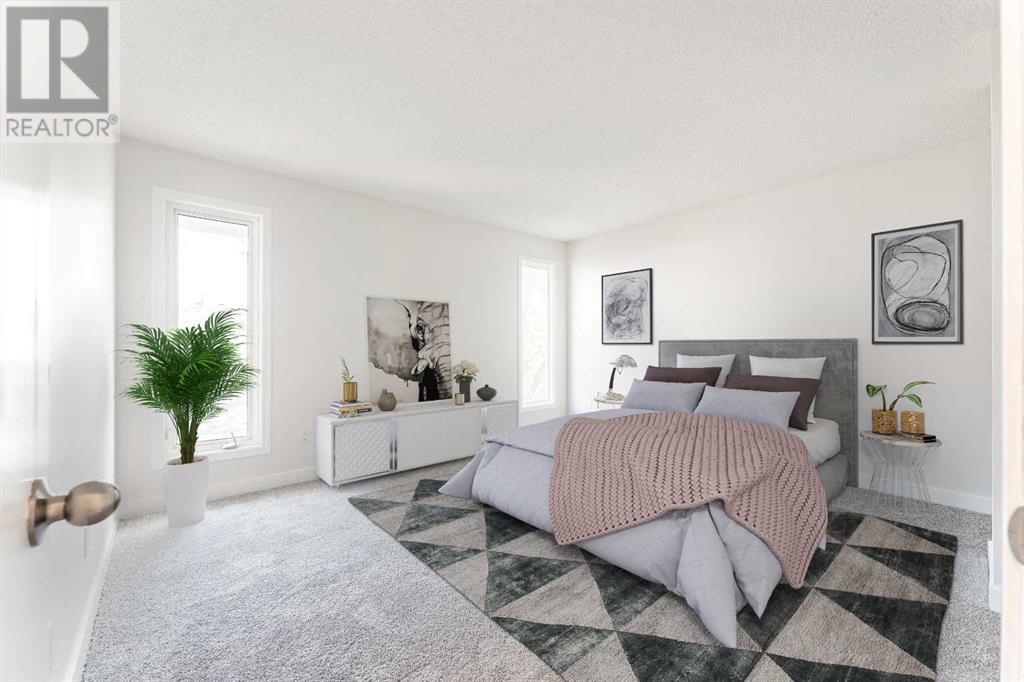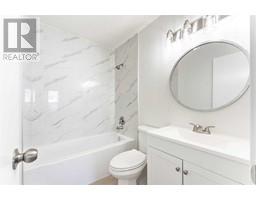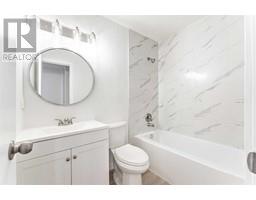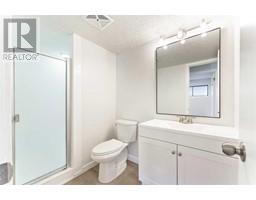4 Bedroom
3 Bathroom
1145.87 sqft
4 Level
Fireplace
See Remarks
Forced Air
Lawn
$649,900
((((Open House Saturday, Sept 21st, 2-4;30))))This beautifully renovated 4-level split home in the peaceful Woodbine neighborhood is truly exceptional. Boasting 4 bedrooms, 3 full bathrooms, and a spacious living area totaling 1546 sqft, this residence offers a comfortable and inviting space for families. The modern upgrades, such as new paint , new vinyl and carpet flooring, a stylish kitchen with new quartz countertops and new stainless steel appliances - elevate the home's appeal. The abundance of natural light in the living room creates a warm and welcoming atmosphere, while the wood-burning fireplace in the lower-level living area adds a cozy touch. The detached double garage and front single driveway provide ample parking options for convenience. With a brand new washer and dryer , recent replacement of the house and garage shingles, along with the high-efficiency furnace - ensure the home is well-maintained and energy-efficient. Don't miss out on the chance to view this remarkable property - schedule a showing today! (id:41531)
Property Details
|
MLS® Number
|
A2147986 |
|
Property Type
|
Single Family |
|
Community Name
|
Woodbine |
|
Amenities Near By
|
Park, Playground, Recreation Nearby, Schools, Shopping |
|
Features
|
Cul-de-sac, Back Lane, No Animal Home, No Smoking Home |
|
Parking Space Total
|
2 |
|
Plan
|
8010279 |
|
Structure
|
Deck |
Building
|
Bathroom Total
|
3 |
|
Bedrooms Above Ground
|
3 |
|
Bedrooms Below Ground
|
1 |
|
Bedrooms Total
|
4 |
|
Appliances
|
Refrigerator, Dishwasher, Stove, Microwave, Washer & Dryer |
|
Architectural Style
|
4 Level |
|
Basement Development
|
Unfinished |
|
Basement Type
|
Full (unfinished) |
|
Constructed Date
|
1980 |
|
Construction Style Attachment
|
Detached |
|
Cooling Type
|
See Remarks |
|
Exterior Finish
|
Brick, Wood Siding |
|
Fireplace Present
|
Yes |
|
Fireplace Total
|
1 |
|
Flooring Type
|
Carpeted, Vinyl |
|
Foundation Type
|
Poured Concrete |
|
Heating Type
|
Forced Air |
|
Size Interior
|
1145.87 Sqft |
|
Total Finished Area
|
1145.87 Sqft |
|
Type
|
House |
Parking
|
Concrete
|
|
|
Detached Garage
|
2 |
|
R V
|
|
Land
|
Acreage
|
No |
|
Fence Type
|
Fence |
|
Land Amenities
|
Park, Playground, Recreation Nearby, Schools, Shopping |
|
Landscape Features
|
Lawn |
|
Size Depth
|
33.52 M |
|
Size Frontage
|
13.71 M |
|
Size Irregular
|
440.00 |
|
Size Total
|
440 M2|4,051 - 7,250 Sqft |
|
Size Total Text
|
440 M2|4,051 - 7,250 Sqft |
|
Zoning Description
|
R-c1 |
Rooms
| Level |
Type |
Length |
Width |
Dimensions |
|
Second Level |
4pc Bathroom |
|
|
5.00 Ft x 7.33 Ft |
|
Second Level |
4pc Bathroom |
|
|
5.00 Ft x 7.33 Ft |
|
Third Level |
3pc Bathroom |
|
|
5.00 Ft x 9.67 Ft |
|
Lower Level |
Family Room |
|
|
14.58 Ft x 16.00 Ft |
|
Lower Level |
Bedroom |
|
|
9.58 Ft x 10.00 Ft |
|
Main Level |
Other |
|
|
4.67 Ft x 6.83 Ft |
|
Main Level |
Dining Room |
|
|
9.50 Ft x 11.83 Ft |
|
Main Level |
Other |
|
|
3.00 Ft x 6.75 Ft |
|
Main Level |
Kitchen |
|
|
11.83 Ft x 12.00 Ft |
|
Main Level |
Living Room |
|
|
11.08 Ft x 15.83 Ft |
|
Main Level |
Other |
|
|
22.00 Ft x 24.00 Ft |
|
Main Level |
Other |
|
|
8.25 Ft x 22.00 Ft |
|
Upper Level |
Primary Bedroom |
|
|
12.00 Ft x 13.67 Ft |
|
Upper Level |
Bedroom |
|
|
8.58 Ft x 12.00 Ft |
|
Upper Level |
Bedroom |
|
|
8.42 Ft x 8.83 Ft |
https://www.realtor.ca/real-estate/27168389/52-woodfern-rise-sw-calgary-woodbine




















































