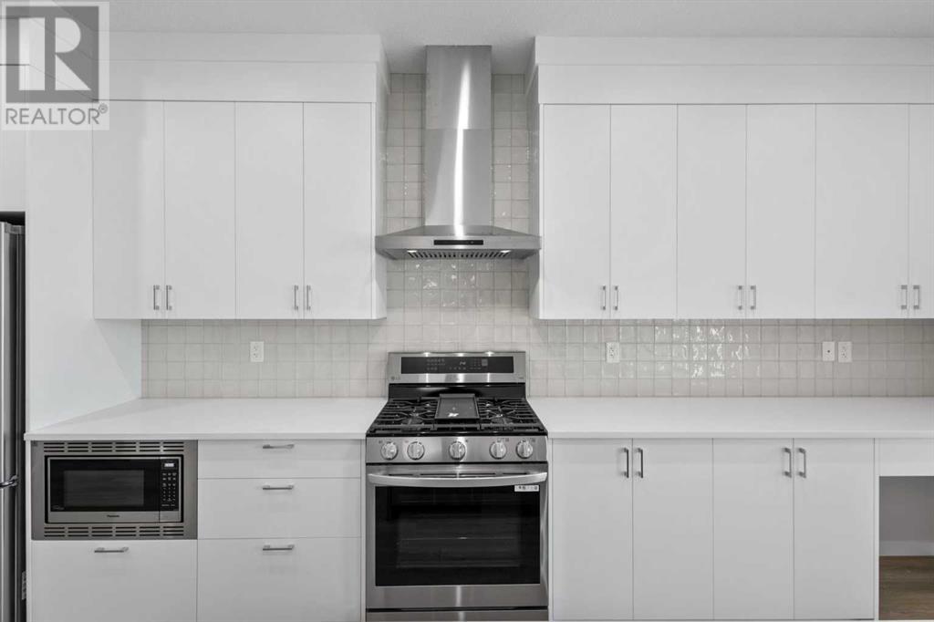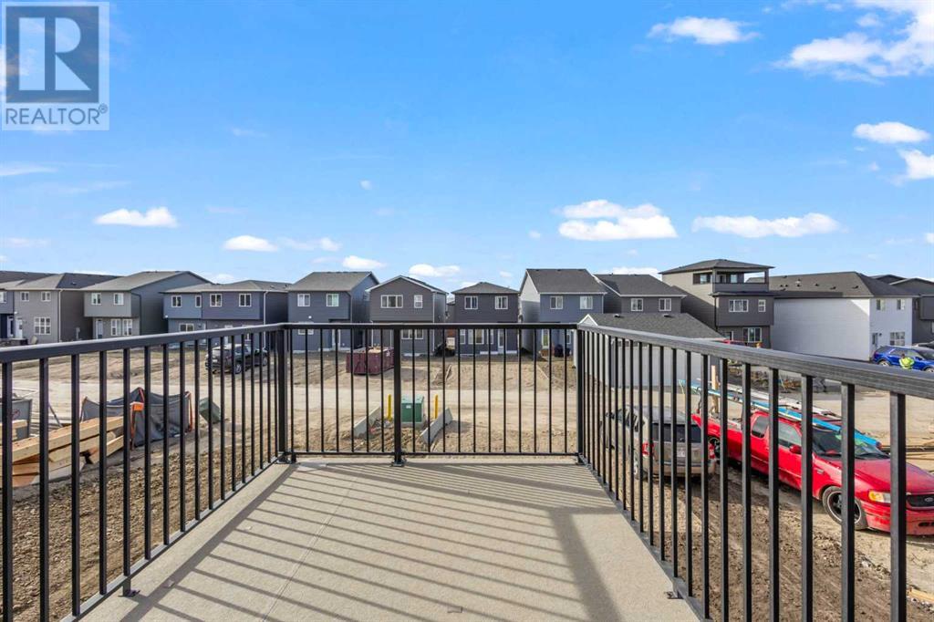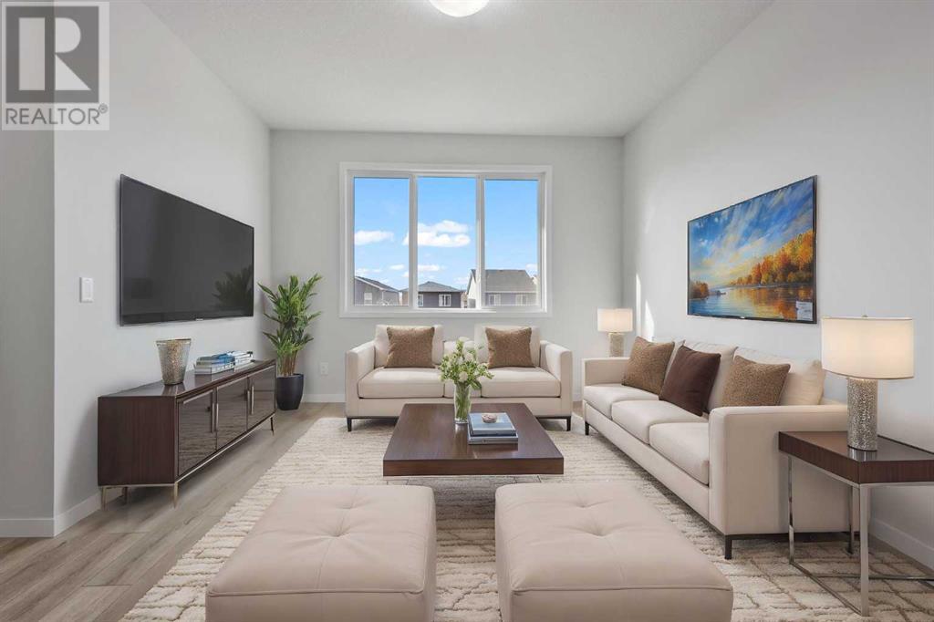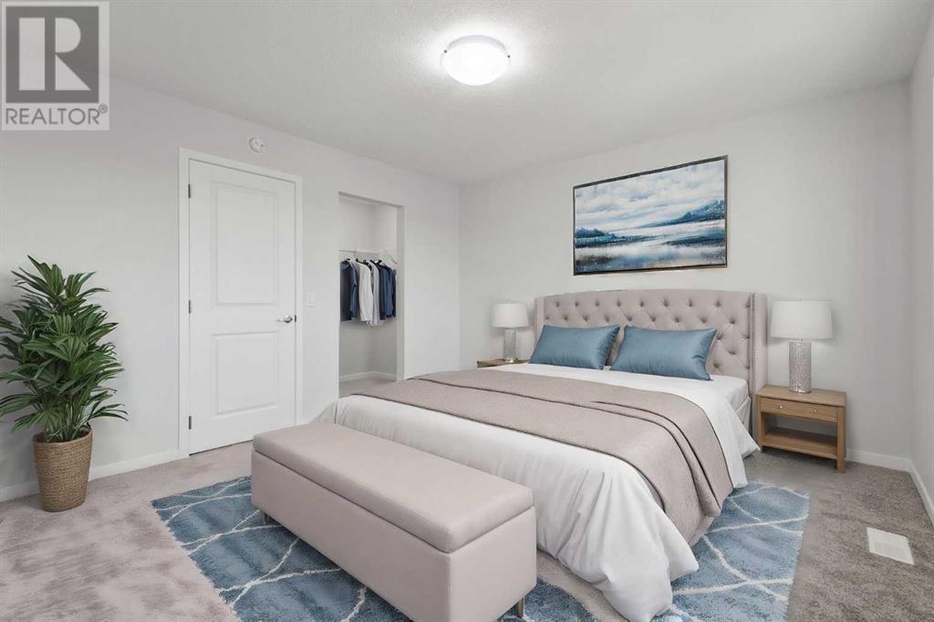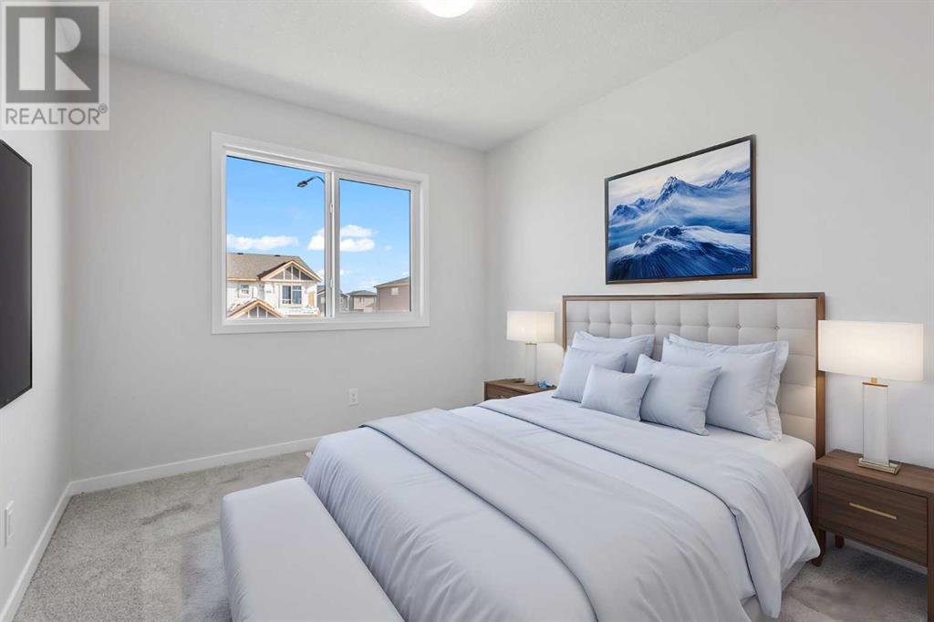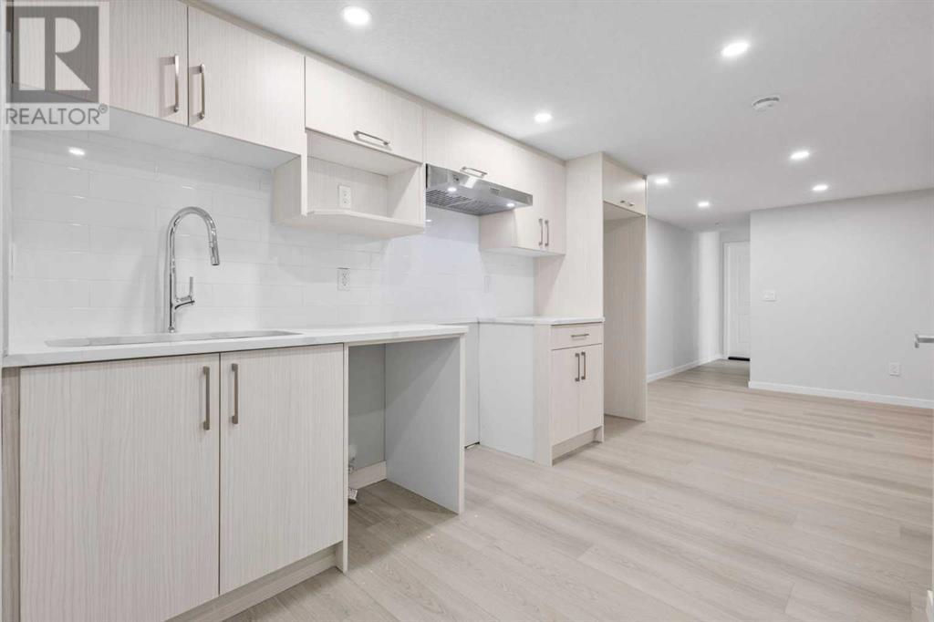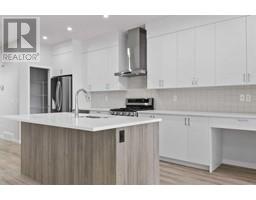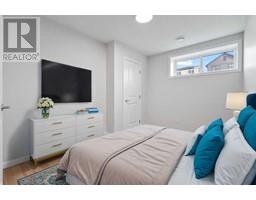6 Bedroom
4 Bathroom
1833 sqft
None
Forced Air
$749,900
Welcome to your dream home in the vibrant Livingston community of Calgary! This beautifully upgraded residence boasts over 2,500 square feet of total livable space, featuring six spacious bedrooms and four well-appointed bathrooms, including a main floor bedroom and bath—perfect for guests or easy accessibility. Step into a chef's paradise with a modern kitchen equipped with a gas range, chimney hood fan, built-in microwave, and a handy pantry. The inviting living room offers a lovely view of the backyard, leading to a charming walkout deck ideal for entertaining or enjoying a quiet morning coffee. Upstairs, you’ll find a luxurious master suite complete with a five-piece ensuite, along with two additional large bedrooms and a convenient common bath, all complemented by a sizable bonus room and laundry area. The walkout legal basement suite is a fantastic asset, featuring two bedrooms, a cozy living room, a full bath, a kitchen, and its own laundry—perfect for rental income or extended family. With stylish LVP flooring, elegant quartz countertops throughout, and an abundance of natural light from large windows, this home is both functional and stunning. Plus, the Livingston community offers an exceptional 35,000 square feet of amenities, including tennis courts, a skating rink, basketball courts, a kids' splash park, an indoor gymnasium, and a gathering room with a commercial kitchen! Conveniently located with quick access to Stoney Trail and Deerfoot, this is an unbeatable opportunity! Don’t wait—call today to book your showing and check out the 3D tour! (id:41531)
Property Details
|
MLS® Number
|
A2174097 |
|
Property Type
|
Single Family |
|
Community Name
|
Livingston |
|
Amenities Near By
|
Park, Playground, Recreation Nearby |
|
Features
|
Other, Back Lane, No Animal Home, No Smoking Home, Gas Bbq Hookup |
|
Parking Space Total
|
2 |
|
Plan
|
2311041 |
|
Structure
|
Deck |
Building
|
Bathroom Total
|
4 |
|
Bedrooms Above Ground
|
4 |
|
Bedrooms Below Ground
|
2 |
|
Bedrooms Total
|
6 |
|
Age
|
New Building |
|
Amenities
|
Other |
|
Appliances
|
Refrigerator, Dishwasher, Microwave, Hood Fan, Washer & Dryer, Water Heater - Tankless |
|
Basement Development
|
Finished |
|
Basement Features
|
Walk Out |
|
Basement Type
|
Full (finished) |
|
Construction Style Attachment
|
Detached |
|
Cooling Type
|
None |
|
Exterior Finish
|
Vinyl Siding |
|
Fireplace Present
|
No |
|
Flooring Type
|
Laminate, Tile |
|
Foundation Type
|
Poured Concrete |
|
Heating Fuel
|
Natural Gas |
|
Heating Type
|
Forced Air |
|
Stories Total
|
2 |
|
Size Interior
|
1833 Sqft |
|
Total Finished Area
|
1833 Sqft |
|
Type
|
House |
Parking
Land
|
Acreage
|
No |
|
Fence Type
|
Not Fenced |
|
Land Amenities
|
Park, Playground, Recreation Nearby |
|
Size Depth
|
32.92 M |
|
Size Frontage
|
7.62 M |
|
Size Irregular
|
267.00 |
|
Size Total
|
267 M2|0-4,050 Sqft |
|
Size Total Text
|
267 M2|0-4,050 Sqft |
|
Zoning Description
|
R-g |
Rooms
| Level |
Type |
Length |
Width |
Dimensions |
|
Basement |
4pc Bathroom |
|
|
8.00 Ft x 4.83 Ft |
|
Basement |
Bedroom |
|
|
8.83 Ft x 14.00 Ft |
|
Basement |
Bedroom |
|
|
13.83 Ft x 8.58 Ft |
|
Basement |
Kitchen |
|
|
7.33 Ft x 7.00 Ft |
|
Main Level |
4pc Bathroom |
|
|
8.92 Ft x 4.83 Ft |
|
Main Level |
Bedroom |
|
|
13.33 Ft x 8.92 Ft |
|
Main Level |
Dining Room |
|
|
9.67 Ft x 10.58 Ft |
|
Main Level |
Kitchen |
|
|
8.75 Ft x 18.17 Ft |
|
Main Level |
Living Room |
|
|
11.92 Ft x 11.75 Ft |
|
Upper Level |
4pc Bathroom |
|
|
5.67 Ft x 8.00 Ft |
|
Upper Level |
5pc Bathroom |
|
|
5.33 Ft x 12.08 Ft |
|
Upper Level |
Bedroom |
|
|
9.33 Ft x 10.25 Ft |
|
Upper Level |
Bedroom |
|
|
9.08 Ft x 14.58 Ft |
|
Upper Level |
Family Room |
|
|
12.83 Ft x 11.33 Ft |
|
Upper Level |
Laundry Room |
|
|
5.67 Ft x 6.75 Ft |
|
Upper Level |
Primary Bedroom |
|
|
13.17 Ft x 12.17 Ft |
https://www.realtor.ca/real-estate/27559321/519-lucas-boulevard-nw-calgary-livingston





