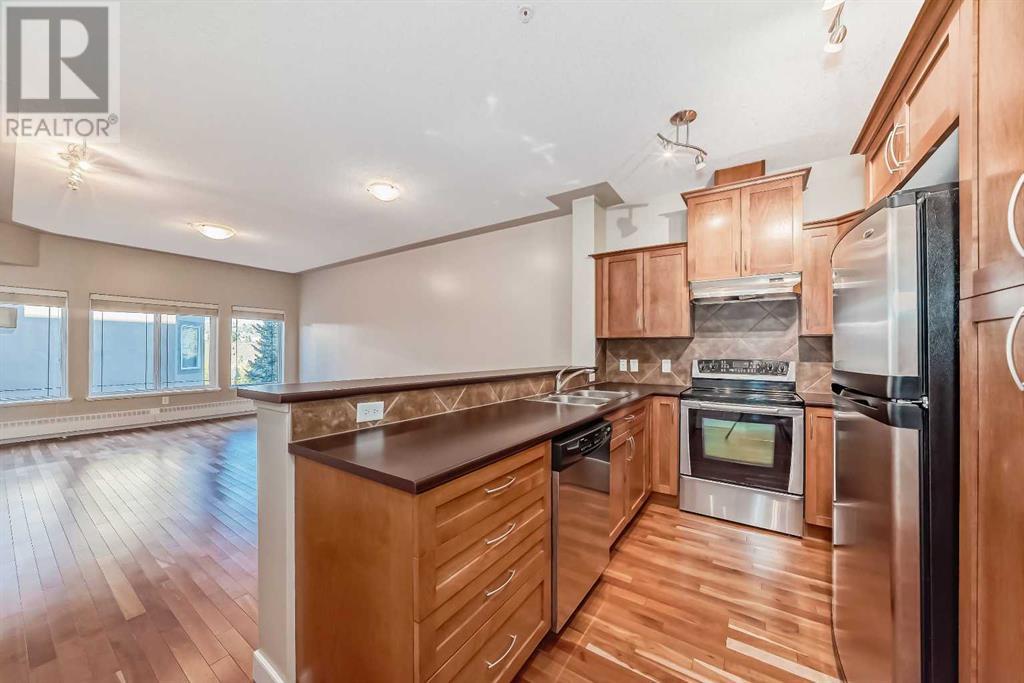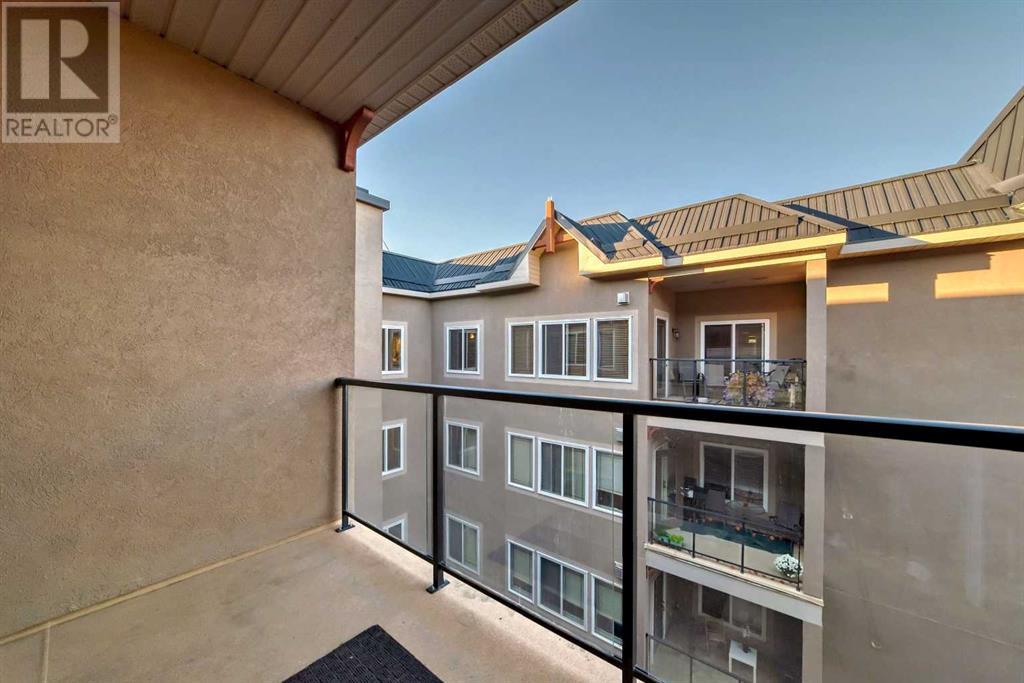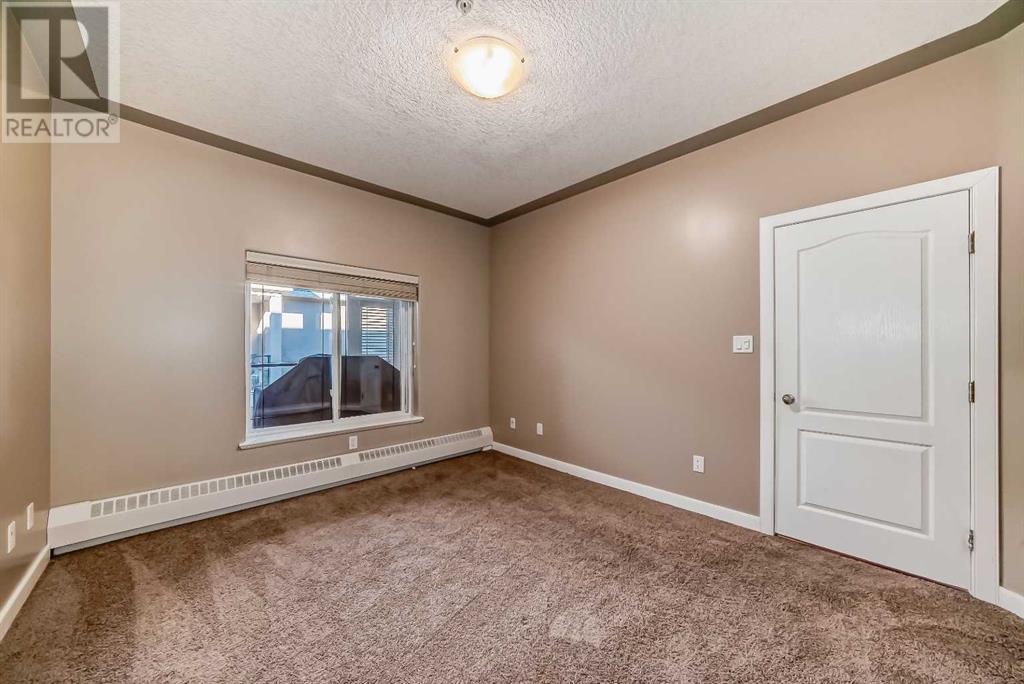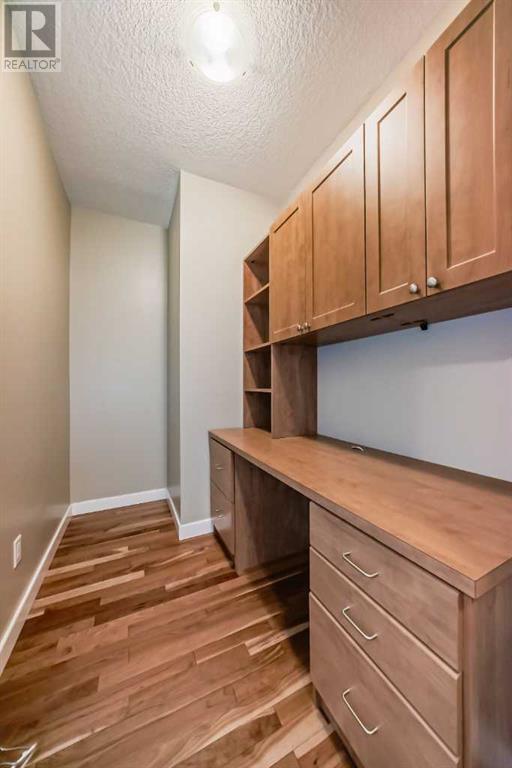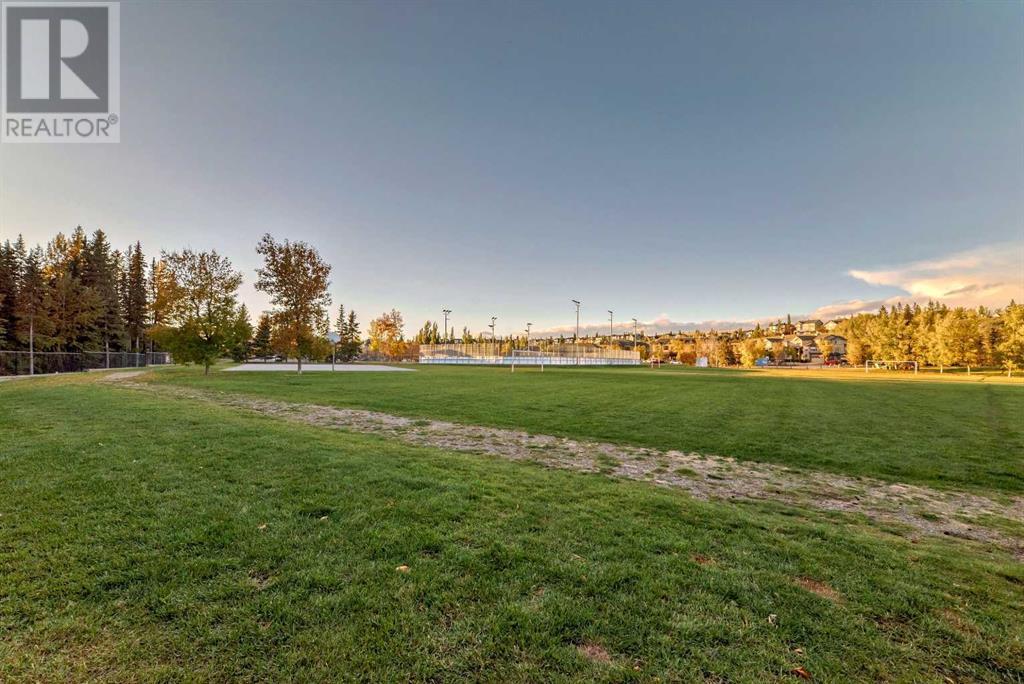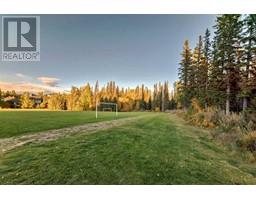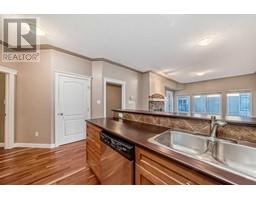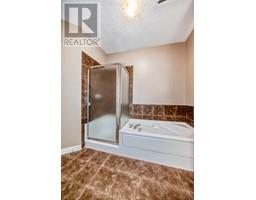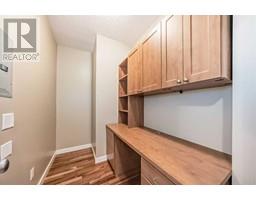Calgary Real Estate Agency
517, 30 Discovery Ridge Close Sw Calgary, Alberta T3H 5X5
$334,900Maintenance, Common Area Maintenance, Electricity, Heat, Insurance, Property Management, Reserve Fund Contributions, Sewer, Waste Removal, Water
$406.80 Monthly
Maintenance, Common Area Maintenance, Electricity, Heat, Insurance, Property Management, Reserve Fund Contributions, Sewer, Waste Removal, Water
$406.80 MonthlyTOP FLOOR UNIT in the Wedgewoods ~ Welcome to your new sanctuary in the heart of Discovery Ridge! It will be hard to believe you are still in the city in this perfect setting surrounded by the nature of Griffith Woods ~ This beautifully appointed one-bedroom, one-bathroom condo in the Wedgewoods features a versatile den that’s perfect for a home office! Step inside to discover an open-concept living area bathed in natural light, highlighting the tasteful finishes and warm tones throughout. The kitchen boasts sleek stainless steel appliances, ample counter space, and a breakfast bar, making it ideal for both everyday living and entertaining. The primary bedroom offers a peaceful retreat, complete with generous closet space. The spacious bathroom is stylishly designed with contemporary fixtures and a soothing color palette. Enjoy the convenience of in-suite laundry and storage cage that comes with the parking stall. Step out onto your private balcony for stunning views of the surrounding landscape, perfect for morning coffee or evening relaxation. The lifestyle continues beyond your unit when living in the Wedgewoods as you can enjoy conveniences of a fitness room and social room on main floor. Located in the desirable Discovery Ridge community and right on the edge of Griffith Woods Park, you’ll have access to nearby walking trails, parks, top schools, major roadways and all the amenities you need. This condo combines comfort, style, and functionality in a natureful & vibrant neighborhood. Don’t miss your chance to call this lovely space home!Schedule a showing today and experience the lifestyle you’ve been dreaming of! (id:41531)
Property Details
| MLS® Number | A2167271 |
| Property Type | Single Family |
| Community Name | Discovery Ridge |
| Amenities Near By | Golf Course, Park, Playground, Recreation Nearby, Schools, Shopping |
| Community Features | Golf Course Development, Pets Allowed With Restrictions |
| Features | Parking |
| Parking Space Total | 1 |
| Plan | 0713978 |
Building
| Bathroom Total | 1 |
| Bedrooms Above Ground | 1 |
| Bedrooms Total | 1 |
| Amenities | Exercise Centre, Party Room, Recreation Centre |
| Appliances | Washer, Refrigerator, Dishwasher, Stove, Dryer, Hood Fan, Window Coverings |
| Architectural Style | High Rise |
| Constructed Date | 2007 |
| Construction Material | Poured Concrete |
| Construction Style Attachment | Attached |
| Cooling Type | None |
| Exterior Finish | Concrete, Stucco |
| Fireplace Present | Yes |
| Fireplace Total | 1 |
| Flooring Type | Carpeted, Ceramic Tile, Hardwood |
| Heating Type | Baseboard Heaters |
| Stories Total | 5 |
| Size Interior | 795.8 Sqft |
| Total Finished Area | 795.8 Sqft |
| Type | Apartment |
Parking
| Garage | |
| Heated Garage |
Land
| Acreage | No |
| Land Amenities | Golf Course, Park, Playground, Recreation Nearby, Schools, Shopping |
| Size Total Text | Unknown |
| Zoning Description | Dc (pre 1p2007) |
Rooms
| Level | Type | Length | Width | Dimensions |
|---|---|---|---|---|
| Main Level | 4pc Bathroom | 9.58 Ft x 9.33 Ft | ||
| Main Level | Primary Bedroom | 13.33 Ft x 11.08 Ft | ||
| Main Level | Den | 5.50 Ft x 9.67 Ft | ||
| Main Level | Living Room | 13.67 Ft x 13.67 Ft | ||
| Main Level | Kitchen | 8.25 Ft x 10.50 Ft | ||
| Main Level | Dining Room | 7.42 Ft x 13.67 Ft |
https://www.realtor.ca/real-estate/27498584/517-30-discovery-ridge-close-sw-calgary-discovery-ridge
Interested?
Contact us for more information






