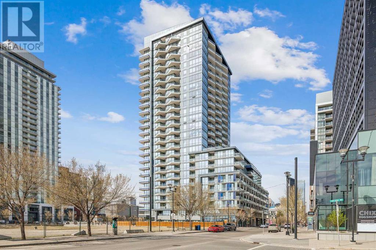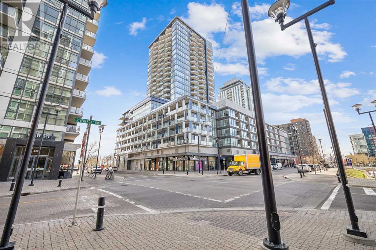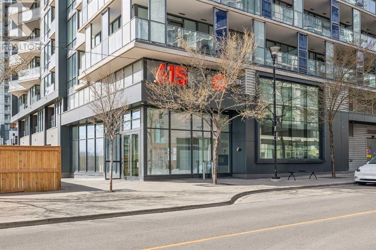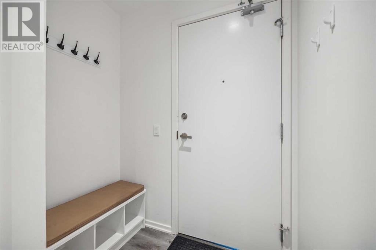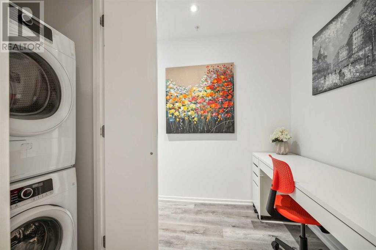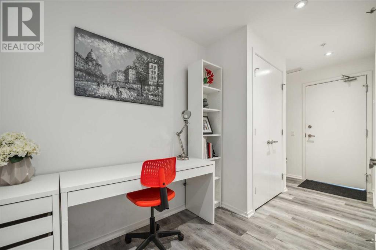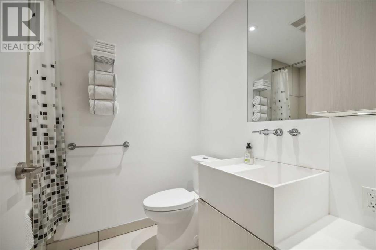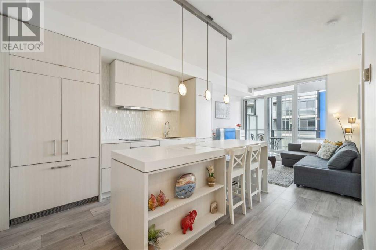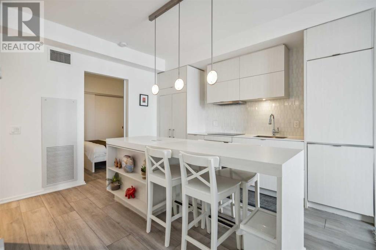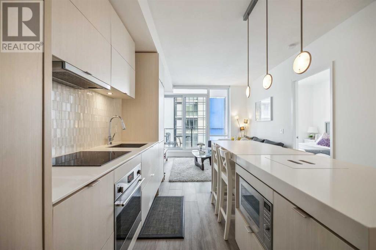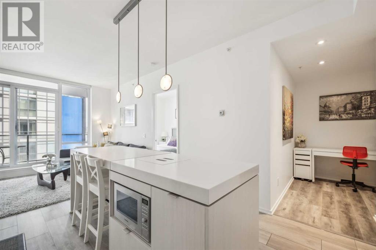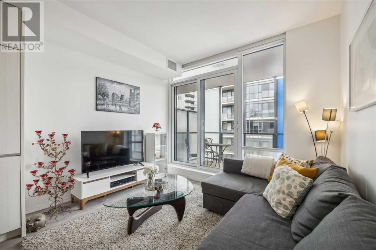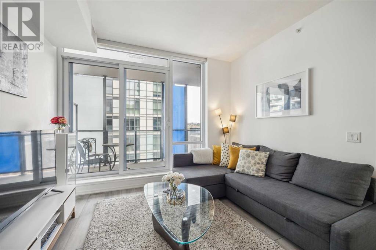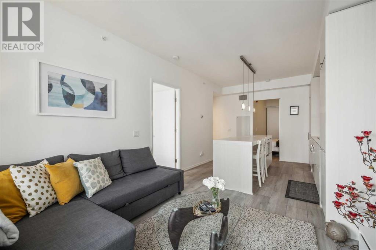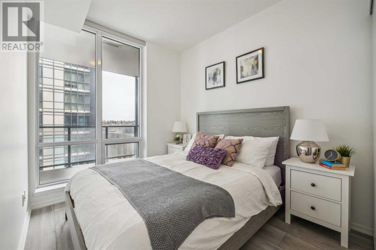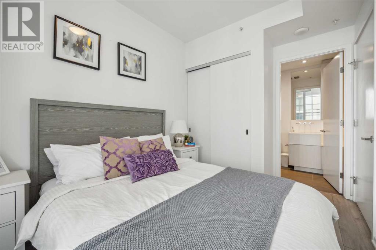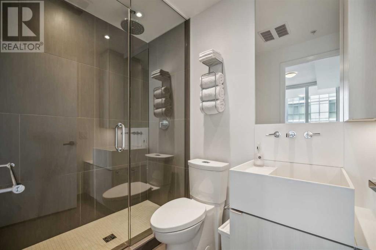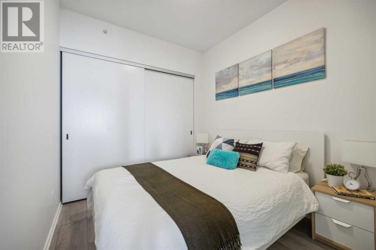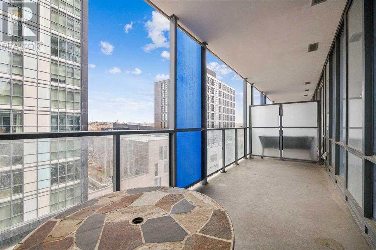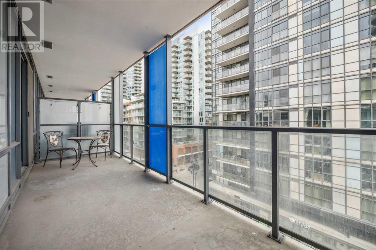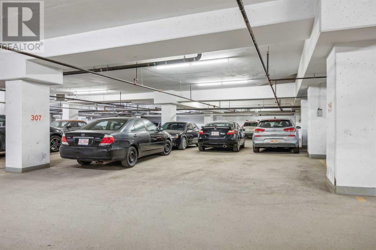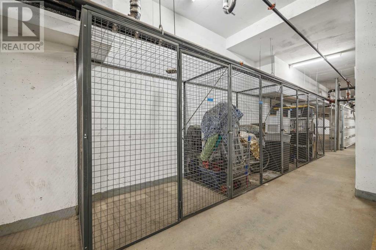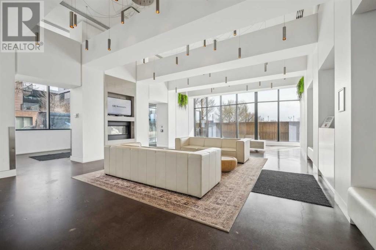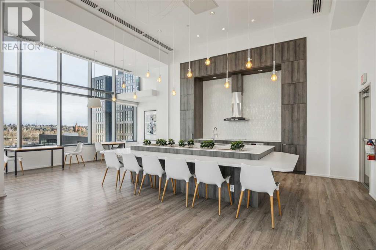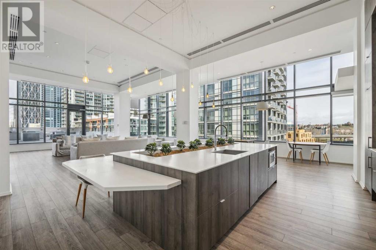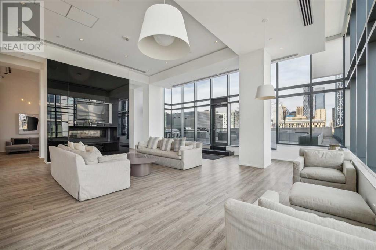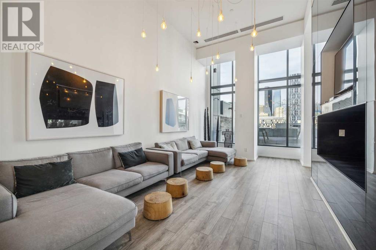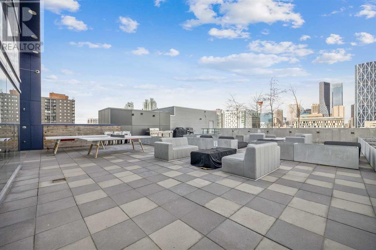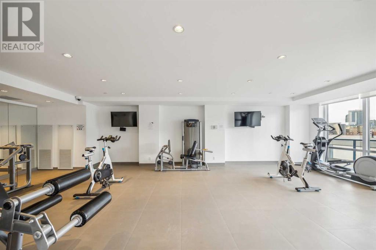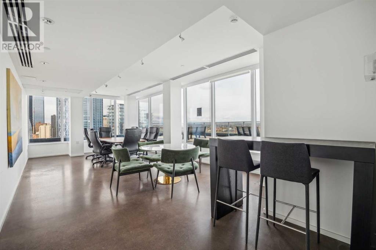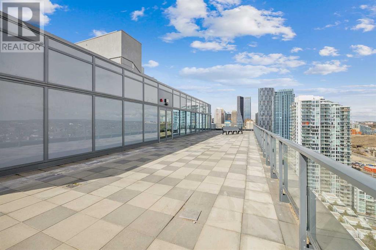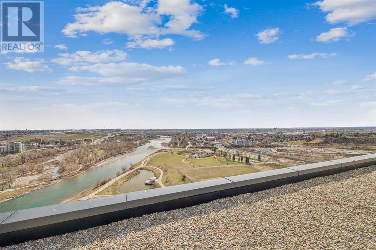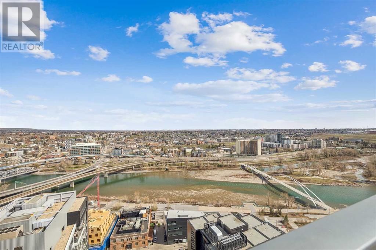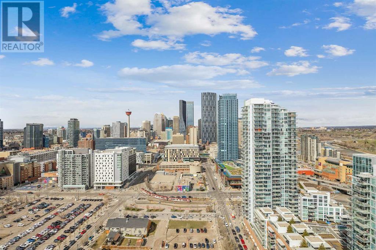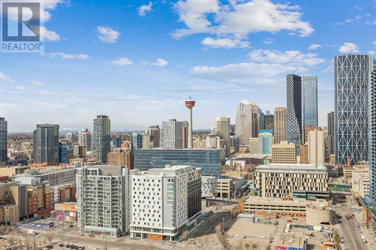Calgary Real Estate Agency
516, 615 6 Avenue Se Calgary, Alberta T2G 0H3
$419,900Maintenance, Condominium Amenities, Common Area Maintenance, Heat, Insurance, Parking, Property Management, Reserve Fund Contributions, Security, Sewer, Waste Removal, Water
$525.43 Monthly
Maintenance, Condominium Amenities, Common Area Maintenance, Heat, Insurance, Parking, Property Management, Reserve Fund Contributions, Security, Sewer, Waste Removal, Water
$525.43 MonthlyHere's an amazing opportunity to own a 660 sq ft 2-bedroom, 2-bathroom unit with a dedicated work/flex space and a spacious balcony. This unit also includes an assigned storage locker and one titled underground parking stall. The Verve is renowned for its award-winning design, and this unit exemplifies its excellence.Inside, you'll find soaring 9' ceilings and floor-to-ceiling windows, creating a bright and airy atmosphere. The well-appointed kitchen boasts sleek cabinetry, covered appliances, quartz countertops, and a functional island with built-in dining space. The primary bedroom features a spa-like ensuite, while the second bedroom offers ample space and functionality. Both contemporary bathrooms provide generous storage.This unit doesn't compromise on convenience, offering an intelligent space-saving workspace and in-suite laundry. The building provides added amenities, including a front desk concierge and 24-hour security. Stay fit in the building's fitness facilities or host gatherings in the expansive party room with an outdoor terrace equipped with BBQs and fire-pits.Need a space for business meetings? Head to the 25th floor, where you'll find a boardroom with a rooftop terrace offering stunning city and river views. Guest suites are also available for overnight visitors.Located steps from the C-train, grocery stores, coffee shops, river pathways, and Stampede grounds, The Verve offers the epitome of luxury downtown living. Don't miss out on experiencing it for yourself! (id:41531)
Property Details
| MLS® Number | A2127770 |
| Property Type | Single Family |
| Community Name | Downtown East Village |
| Amenities Near By | Park, Playground |
| Community Features | Pets Allowed With Restrictions |
| Features | Level, Guest Suite, Parking |
| Parking Space Total | 1 |
| Plan | 1910157 |
Building
| Bathroom Total | 2 |
| Bedrooms Above Ground | 2 |
| Bedrooms Total | 2 |
| Amenities | Exercise Centre, Guest Suite, Party Room |
| Appliances | Refrigerator, Cooktop - Electric, Dishwasher, Oven, Microwave, Hood Fan, Window Coverings, Washer & Dryer |
| Architectural Style | High Rise |
| Constructed Date | 2019 |
| Construction Material | Poured Concrete |
| Construction Style Attachment | Attached |
| Cooling Type | Central Air Conditioning |
| Exterior Finish | Concrete |
| Fireplace Present | No |
| Flooring Type | Ceramic Tile, Laminate, Vinyl Plank |
| Heating Type | Forced Air |
| Stories Total | 25 |
| Size Interior | 661 Sqft |
| Total Finished Area | 661 Sqft |
| Type | Apartment |
Parking
| Underground |
Land
| Acreage | No |
| Fence Type | Not Fenced |
| Land Amenities | Park, Playground |
| Size Total Text | Unknown |
| Zoning Description | Dc |
Rooms
| Level | Type | Length | Width | Dimensions |
|---|---|---|---|---|
| Main Level | Kitchen | 11.17 Ft x 112.00 Ft | ||
| Main Level | Living Room/dining Room | 11.25 Ft x 10.92 Ft | ||
| Main Level | Den | 7.25 Ft x 5.92 Ft | ||
| Main Level | Laundry Room | 2.92 Ft x 2.75 Ft | ||
| Main Level | Other | 20.92 Ft x 6.58 Ft | ||
| Main Level | Primary Bedroom | 10.00 Ft x 8.17 Ft | ||
| Main Level | Bedroom | 9.00 Ft x 8.25 Ft | ||
| Main Level | 4pc Bathroom | 7.58 Ft x 5.50 Ft | ||
| Main Level | 3pc Bathroom | 8.08 Ft x 4.92 Ft |
https://www.realtor.ca/real-estate/26825997/516-615-6-avenue-se-calgary-downtown-east-village
Interested?
Contact us for more information
