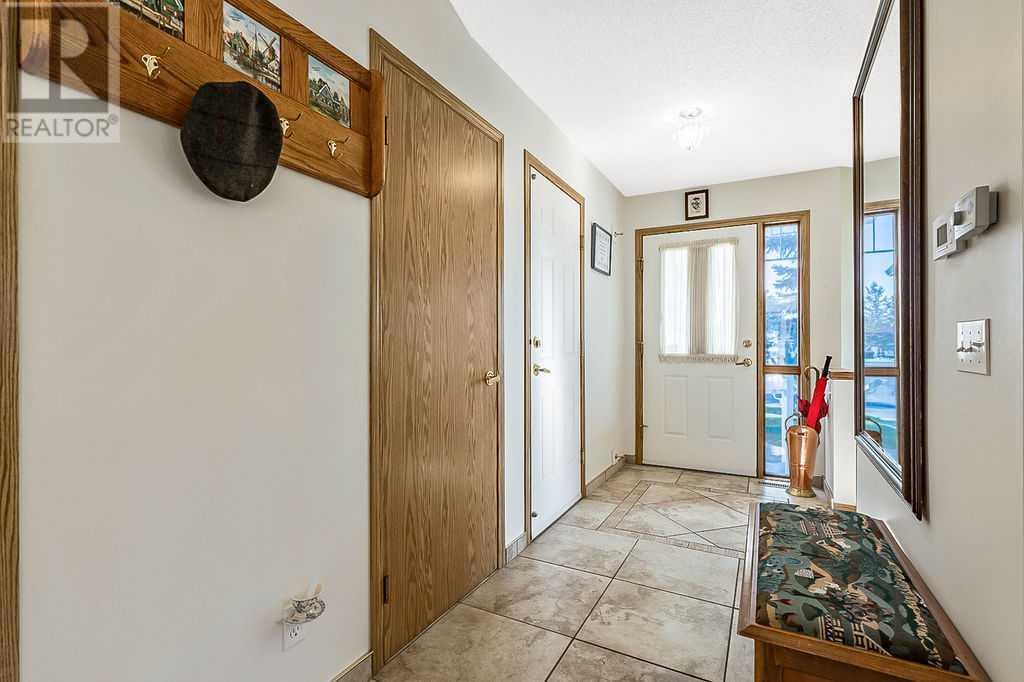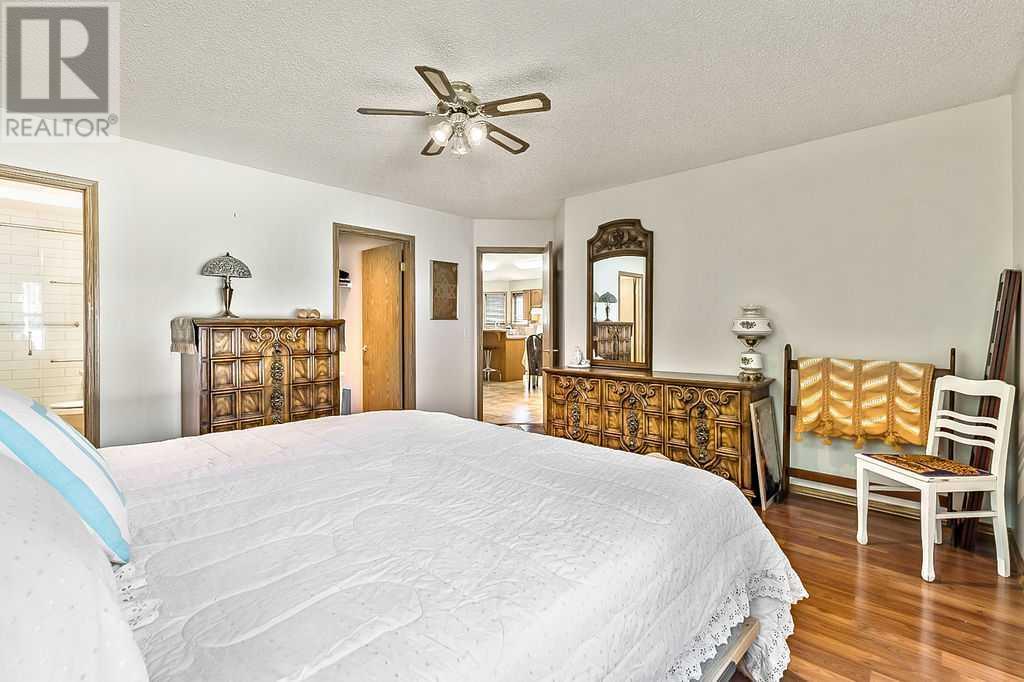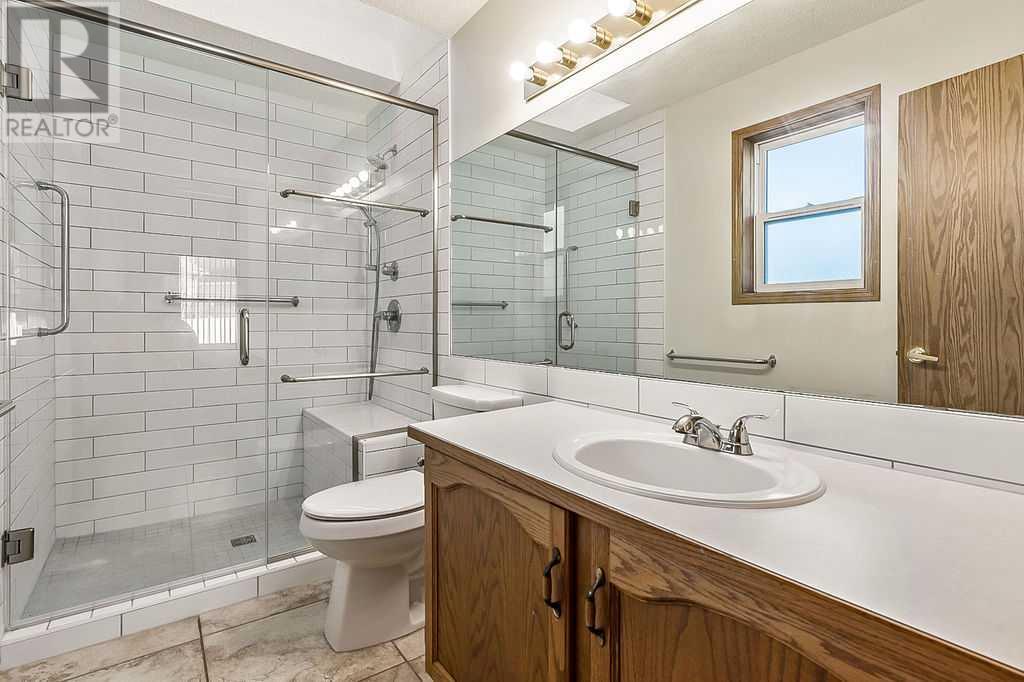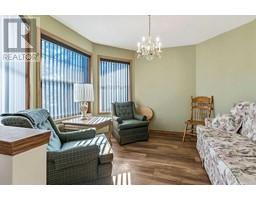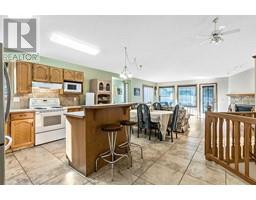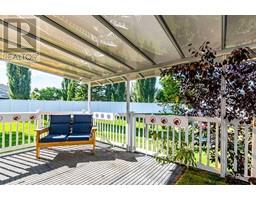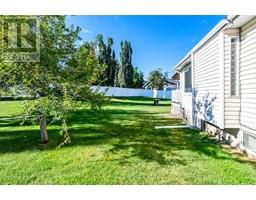Calgary Real Estate Agency
514 Marshall Rise Nw High River, Alberta T1V 1R2
$450,000Maintenance, Caretaker, Common Area Maintenance, Insurance, Ground Maintenance, Property Management, Reserve Fund Contributions, Sewer, Waste Removal
$290 Monthly
Maintenance, Caretaker, Common Area Maintenance, Insurance, Ground Maintenance, Property Management, Reserve Fund Contributions, Sewer, Waste Removal
$290 MonthlyThis DETACHED ( the only one in the complex) BUNGALOW STYLE VILLA is located within the popular and sought after developement of POLO PARK-HIGH RIVER ( 55 + living). Located supremely at the top of a very quiet close with a sunny west facing backyard! Very well maintained and clean home with an open floor plan,kitchen island, upgraded master 3 piece ensuite bath,air conditioning and some finishing in the lower level with room to add your own touches and ideas. A double attached garage also adds to the desireability of this home so dont delay a viewing today! (id:41531)
Property Details
| MLS® Number | A2165893 |
| Property Type | Single Family |
| Community Features | Pets Allowed With Restrictions, Age Restrictions |
| Features | No Animal Home, No Smoking Home, Level |
| Parking Space Total | 4 |
| Plan | 9911482 |
| Structure | Deck |
Building
| Bathroom Total | 2 |
| Bedrooms Above Ground | 1 |
| Bedrooms Total | 1 |
| Amenities | Clubhouse |
| Appliances | Refrigerator, Dishwasher, Oven, Microwave, Washer & Dryer |
| Architectural Style | Bungalow |
| Basement Development | Partially Finished |
| Basement Type | Full (partially Finished) |
| Constructed Date | 1999 |
| Construction Material | Wood Frame |
| Construction Style Attachment | Detached |
| Cooling Type | Central Air Conditioning |
| Exterior Finish | Stone, Vinyl Siding |
| Fireplace Present | Yes |
| Fireplace Total | 1 |
| Flooring Type | Carpeted, Laminate, Tile |
| Foundation Type | Poured Concrete |
| Heating Fuel | Natural Gas |
| Heating Type | Forced Air |
| Stories Total | 1 |
| Size Interior | 1237.84 Sqft |
| Total Finished Area | 1237.84 Sqft |
| Type | House |
Parking
| Attached Garage | 2 |
Land
| Acreage | No |
| Fence Type | Not Fenced |
| Landscape Features | Landscaped, Lawn |
| Size Frontage | 3.6 M |
| Size Irregular | 800.80 |
| Size Total | 800.8 M2|7,251 - 10,889 Sqft |
| Size Total Text | 800.8 M2|7,251 - 10,889 Sqft |
| Zoning Description | Tnd |
Rooms
| Level | Type | Length | Width | Dimensions |
|---|---|---|---|---|
| Lower Level | Family Room | 11.67 Ft x 20.67 Ft | ||
| Lower Level | Recreational, Games Room | 10.83 Ft x 19.33 Ft | ||
| Lower Level | Storage | 14.58 Ft x 32.00 Ft | ||
| Main Level | Kitchen | 9.83 Ft x 10.33 Ft | ||
| Main Level | Dining Room | 6.17 Ft x 13.00 Ft | ||
| Main Level | Living Room | 16.83 Ft x 18.83 Ft | ||
| Main Level | Other | 10.17 Ft x 11.00 Ft | ||
| Main Level | Primary Bedroom | 13.83 Ft x 14.17 Ft | ||
| Main Level | 3pc Bathroom | Measurements not available | ||
| Main Level | 3pc Bathroom | Measurements not available |
https://www.realtor.ca/real-estate/27438959/514-marshall-rise-nw-high-river
Interested?
Contact us for more information


