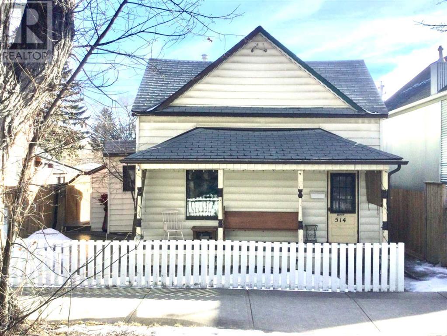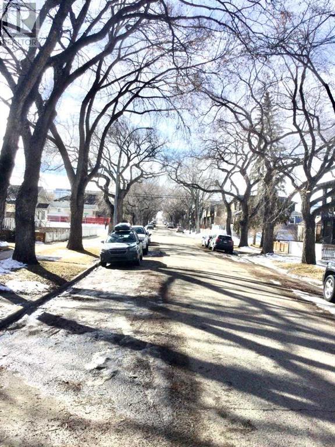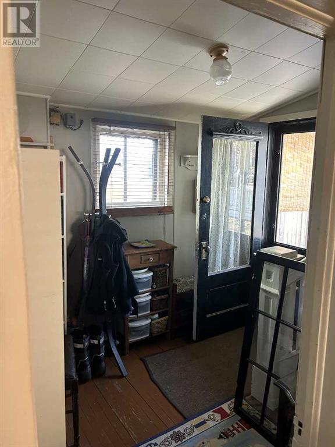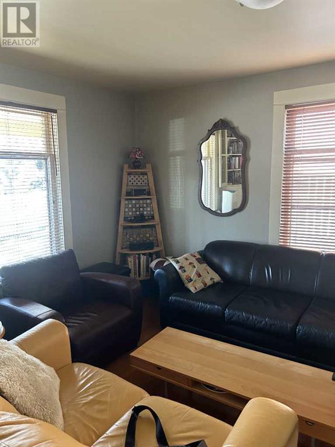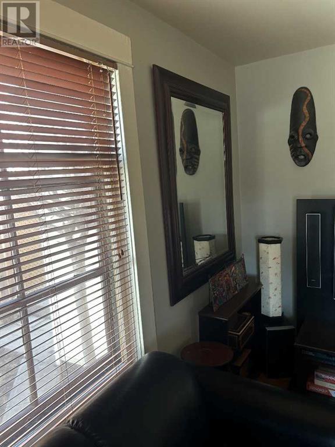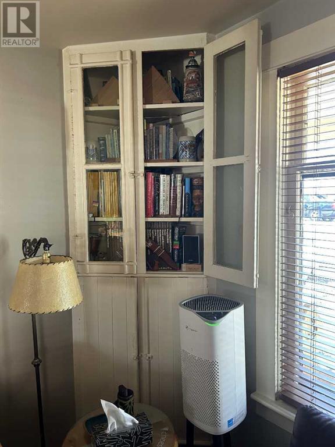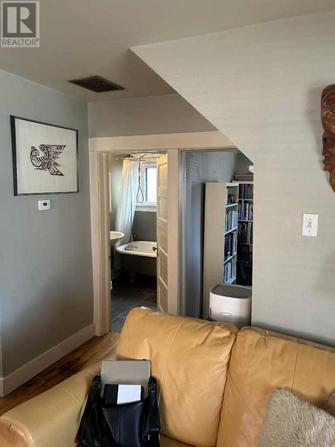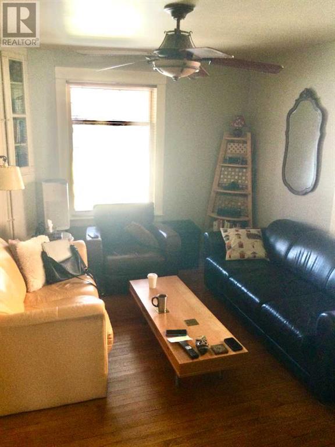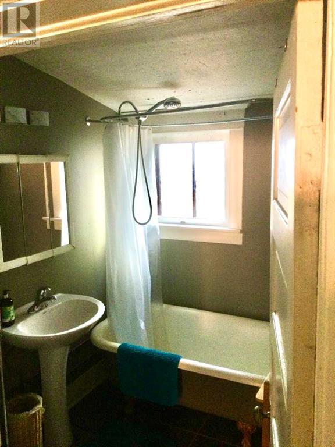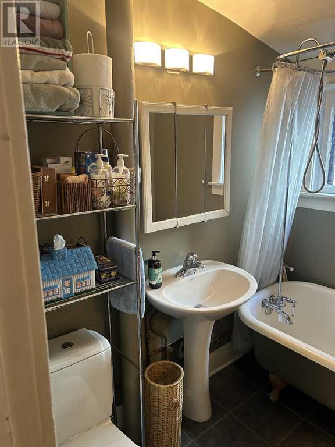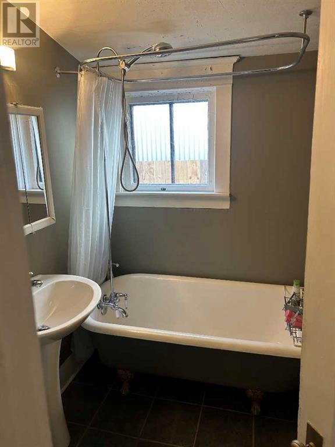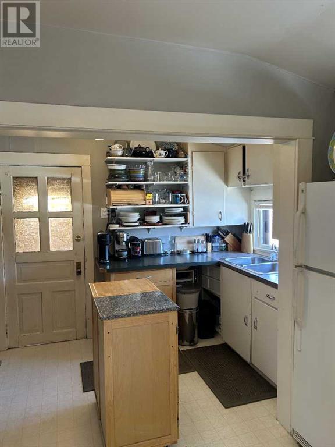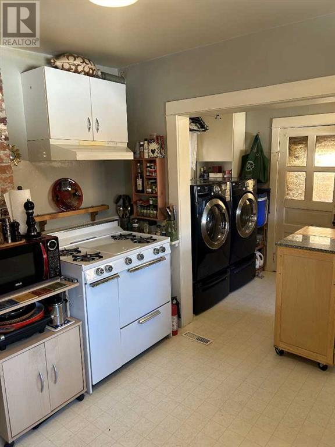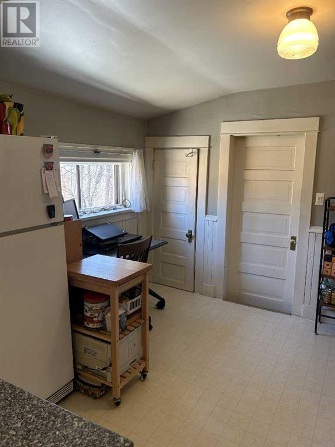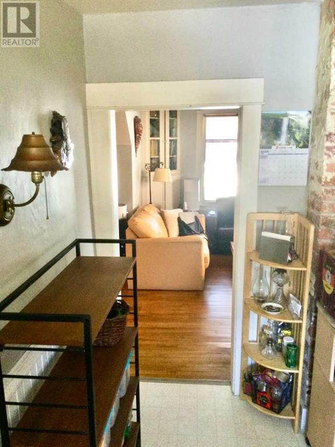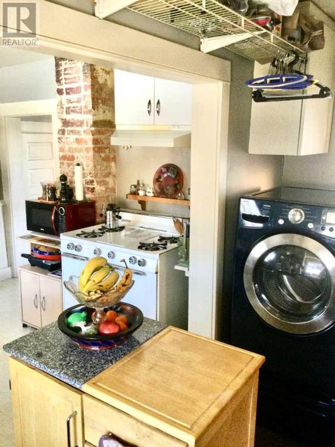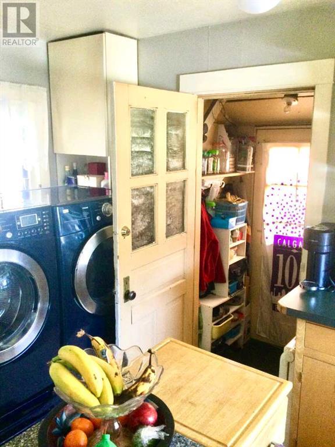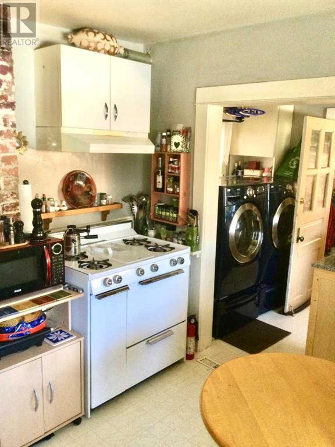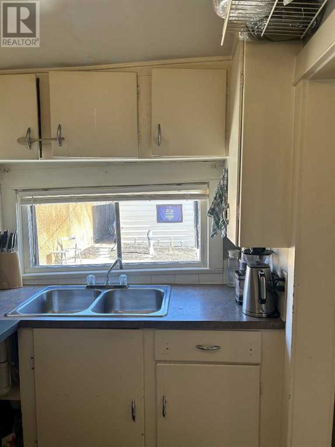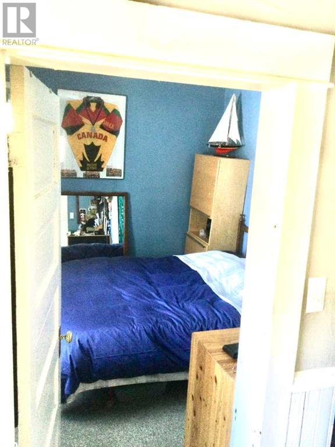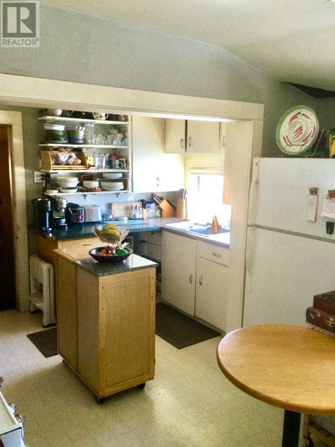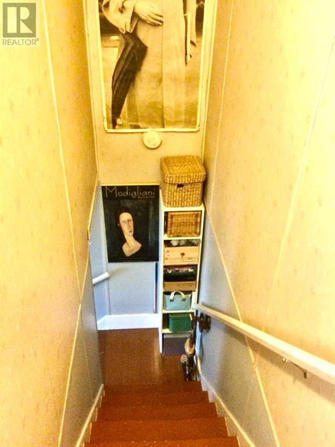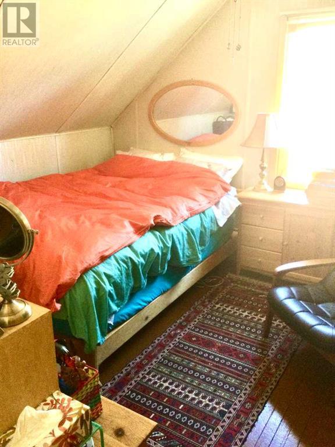Calgary Real Estate Agency
514 8 Street Ne Calgary, Alberta T2E 4H2
$649,900
Attention! PRICE REDUCED FOR A QUICK SALE!!! Investors/Builders Alert! R-C2 lot on a 40x110 ft lot on one of the best treed-lined streets in the highly desired community of Bridgeland. This home offers an incredible opportunity for inner city living within two blocks from the vibrant 1st AVE! Enjoy all the great restaurants, cafes and shops or a leisurely stroll into the downtown core. This home features a main level primary plus an additional two upper bedrooms. The well appointed 4 piece bath has been tastefully updated. Fully fenced and landscaped with a single detached garage . Also a firepit patio provides a private oasis where you can barbeque with family and friends. Perhaps have a drink on the front porch after a long day. Truly cute as a button, this home has many options and possibilities. This home is in prime location close to Public transit, Calgary Zoo, Science Center, walking paths and so much more. Come have a look before its gone! AMAZING VALUE!!! (id:41531)
Open House
This property has open houses!
1:00 pm
Ends at:4:00 pm
Property Details
| MLS® Number | A2114620 |
| Property Type | Single Family |
| Community Name | Bridgeland/Riverside |
| Amenities Near By | Park, Playground |
| Features | See Remarks, Back Lane |
| Parking Space Total | 2 |
| Plan | 4647v |
Building
| Bathroom Total | 1 |
| Bedrooms Above Ground | 3 |
| Bedrooms Total | 3 |
| Appliances | Refrigerator, Oven - Gas, See Remarks |
| Basement Development | Unfinished |
| Basement Type | Partial (unfinished) |
| Constructed Date | 1915 |
| Construction Material | Poured Concrete, Wood Frame |
| Construction Style Attachment | Detached |
| Cooling Type | None |
| Exterior Finish | Concrete, Vinyl Siding |
| Fireplace Present | No |
| Flooring Type | Ceramic Tile, Hardwood |
| Foundation Type | Brick |
| Heating Type | Forced Air |
| Stories Total | 1 |
| Size Interior | 954 Sqft |
| Total Finished Area | 954 Sqft |
| Type | House |
Parking
| Other | |
| Parking Pad | |
| Detached Garage | 1 |
Land
| Acreage | No |
| Fence Type | Fence |
| Land Amenities | Park, Playground |
| Size Depth | 33.53 M |
| Size Frontage | 12.19 M |
| Size Irregular | 410.00 |
| Size Total | 410 M2|4,051 - 7,250 Sqft |
| Size Total Text | 410 M2|4,051 - 7,250 Sqft |
| Zoning Description | R-c2 |
Rooms
| Level | Type | Length | Width | Dimensions |
|---|---|---|---|---|
| Second Level | Bedroom | 12.50 Ft x 7.08 Ft | ||
| Second Level | Bedroom | 12.50 Ft x 10.33 Ft | ||
| Main Level | Living Room | 14.42 Ft x 92.81 Ft | ||
| Main Level | Kitchen | 14.42 Ft x 9.83 Ft | ||
| Main Level | Primary Bedroom | 11.58 Ft x 11.25 Ft | ||
| Main Level | 4pc Bathroom | 7.08 Ft x 5.92 Ft |
https://www.realtor.ca/real-estate/26645141/514-8-street-ne-calgary-bridgelandriverside
Interested?
Contact us for more information
