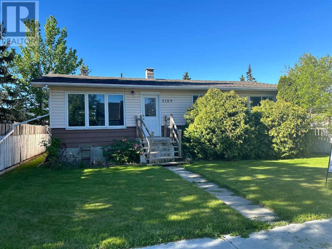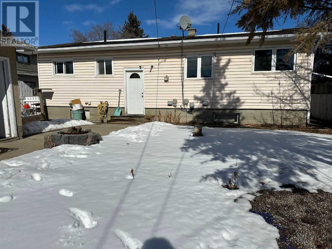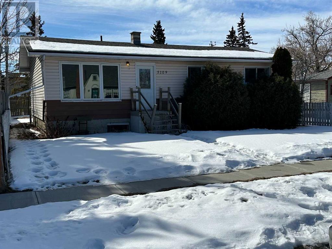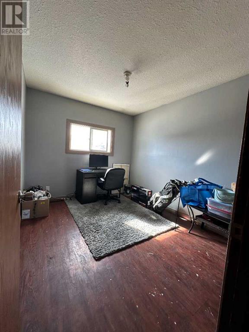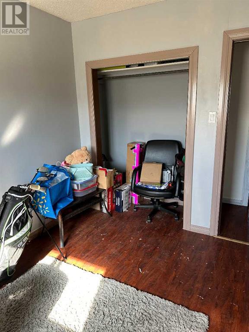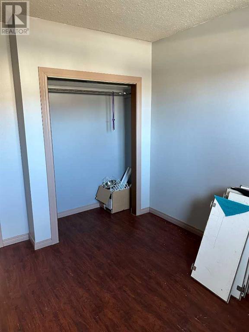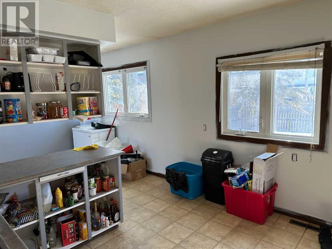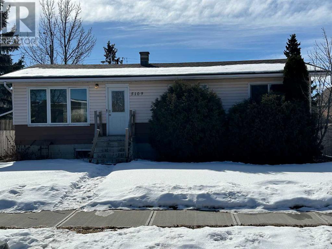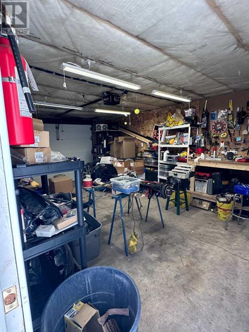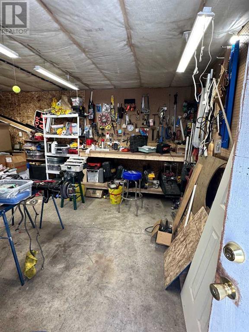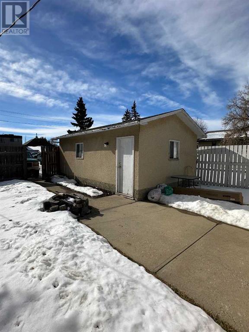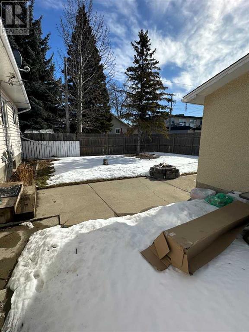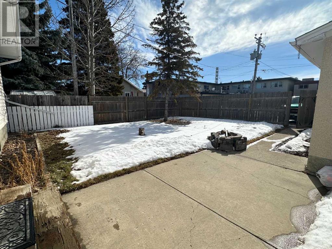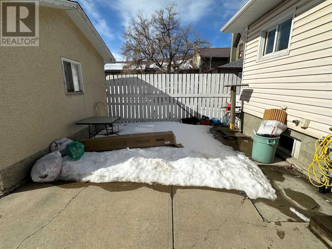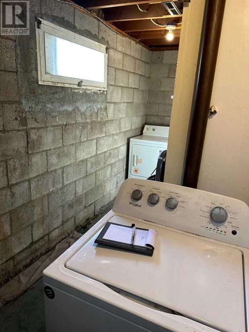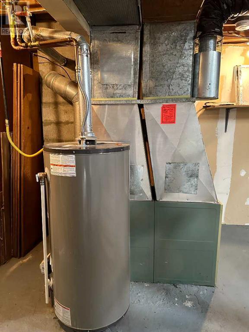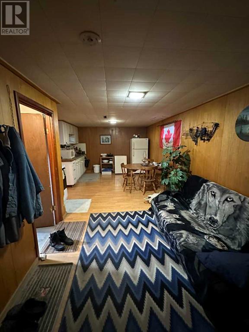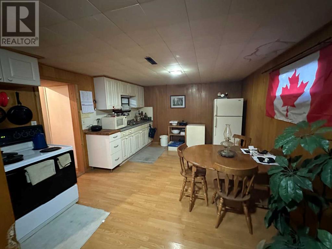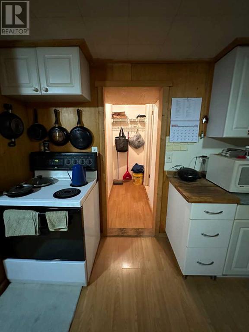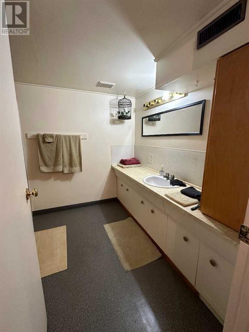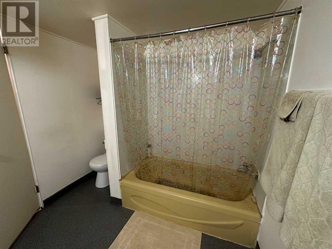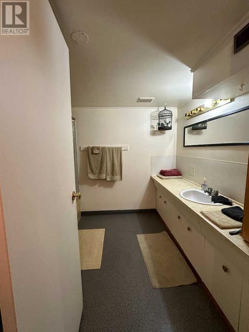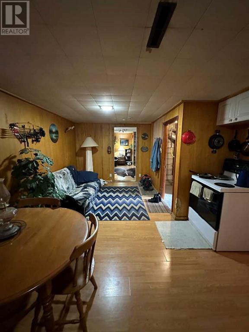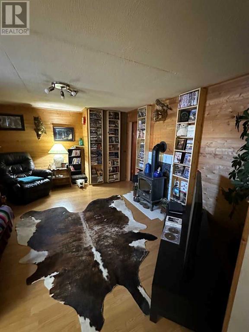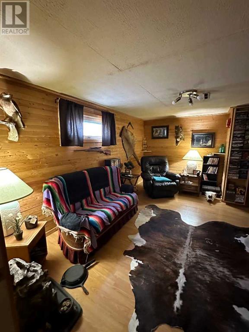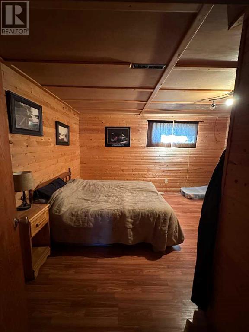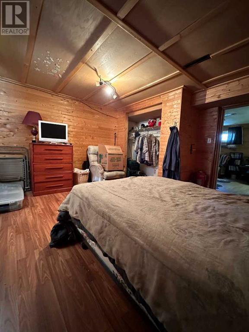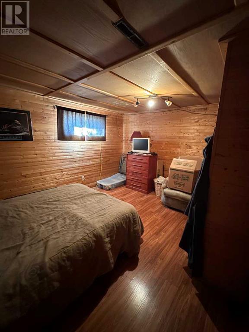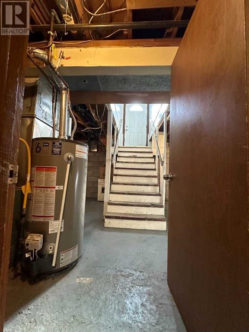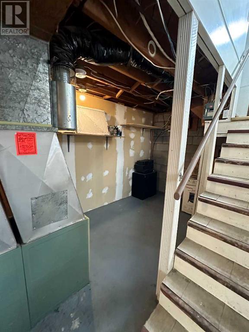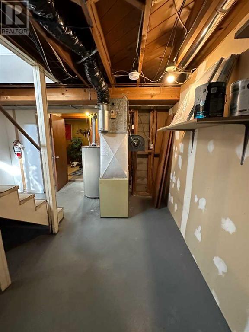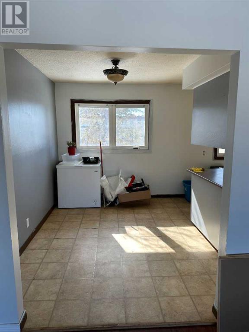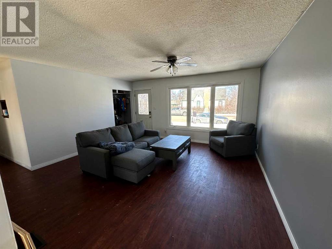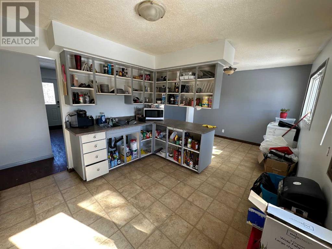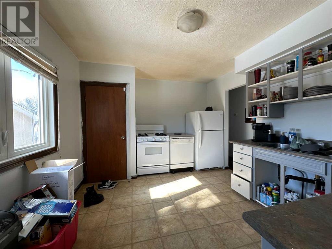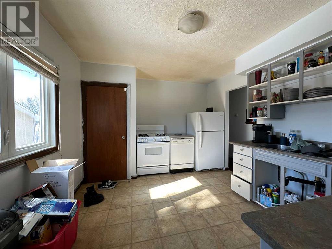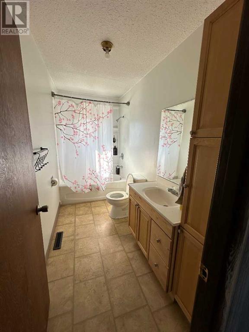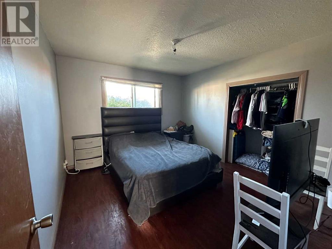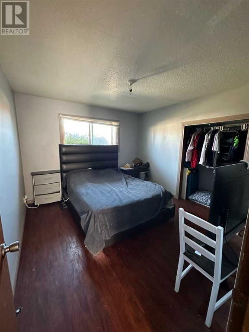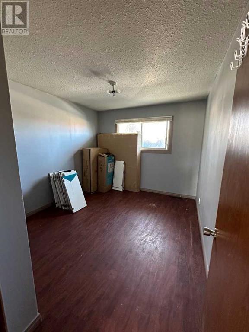4 Bedroom
2 Bathroom
1097 sqft
Bungalow
None
Forced Air
$329,900
This revenue property presents a lucrative investment opportunity with its illegal suite configuration. The upper level boasts a well-lit and spacious layout featuring a fully-equipped kitchen, a dining room, a 4-piece bathroom, and three bedrooms. The downstairs area offers additional living space with shared laundry facilities, a second kitchen, a dining area, a living room, a 4-piece bathroom, and an extra bedroom. The property is complemented by a fenced backyard, ensuring privacy, and a single-car garage. Ample parking adds to the convenience of this residence, making it an attractive option for potential buyers or investors. Its proximity to downtown further enhances its appeal, promising both comfort and accessibility in a strategic location. Whether you're a first-time homebuyer seeking affordability with a mortgage helper or an investor looking for a separate income-generating property, this versatile home provides the option to either share your space and reduce mortgage costs or diversify your investment portfolio with a potential rental income stream. (id:41531)
Property Details
|
MLS® Number
|
A2114152 |
|
Property Type
|
Single Family |
|
Features
|
See Remarks, Back Lane |
|
Parking Space Total
|
4 |
|
Plan
|
472i |
Building
|
Bathroom Total
|
2 |
|
Bedrooms Above Ground
|
3 |
|
Bedrooms Below Ground
|
1 |
|
Bedrooms Total
|
4 |
|
Appliances
|
Refrigerator, Range - Electric, Washer & Dryer |
|
Architectural Style
|
Bungalow |
|
Basement Features
|
Separate Entrance, Suite |
|
Basement Type
|
Full |
|
Constructed Date
|
1972 |
|
Construction Material
|
Wood Frame |
|
Construction Style Attachment
|
Detached |
|
Cooling Type
|
None |
|
Exterior Finish
|
Vinyl Siding |
|
Fireplace Present
|
No |
|
Flooring Type
|
Laminate, Linoleum, Vinyl |
|
Foundation Type
|
Block |
|
Heating Fuel
|
Natural Gas |
|
Heating Type
|
Forced Air |
|
Stories Total
|
1 |
|
Size Interior
|
1097 Sqft |
|
Total Finished Area
|
1097 Sqft |
|
Type
|
House |
Parking
Land
|
Acreage
|
No |
|
Fence Type
|
Fence |
|
Size Depth
|
36.57 M |
|
Size Frontage
|
15.24 M |
|
Size Irregular
|
6000.00 |
|
Size Total
|
6000 Sqft|4,051 - 7,250 Sqft |
|
Size Total Text
|
6000 Sqft|4,051 - 7,250 Sqft |
|
Zoning Description
|
C1 |
Rooms
| Level |
Type |
Length |
Width |
Dimensions |
|
Basement |
Furnace |
|
|
16.17 Ft x 12.33 Ft |
|
Basement |
Laundry Room |
|
|
12.00 Ft x 4.58 Ft |
|
Basement |
4pc Bathroom |
|
|
8.00 Ft x 9.00 Ft |
|
Basement |
Other |
|
|
10.50 Ft x 22.75 Ft |
|
Basement |
Living Room |
|
|
14.83 Ft x 12.00 Ft |
|
Basement |
Bedroom |
|
|
13.50 Ft x 10.75 Ft |
|
Main Level |
Living Room |
|
|
15.42 Ft x 15.00 Ft |
|
Main Level |
Bedroom |
|
|
11.67 Ft x 10.92 Ft |
|
Main Level |
Bedroom |
|
|
9.92 Ft x 10.67 Ft |
|
Main Level |
Bedroom |
|
|
10.75 Ft x 9.00 Ft |
|
Main Level |
4pc Bathroom |
|
|
10.83 Ft x 5.00 Ft |
|
Main Level |
Dining Room |
|
|
7.75 Ft x 10.75 Ft |
|
Main Level |
Kitchen |
|
|
9.00 Ft x 11.00 Ft |
https://www.realtor.ca/real-estate/26623850/5109-49-street-olds
