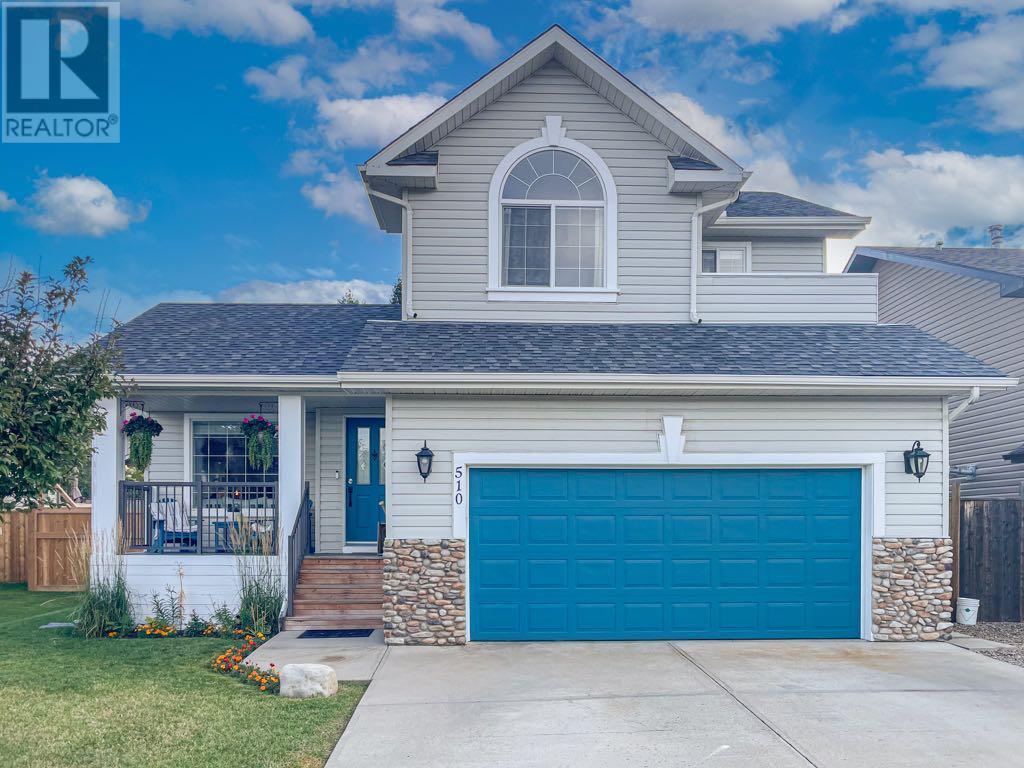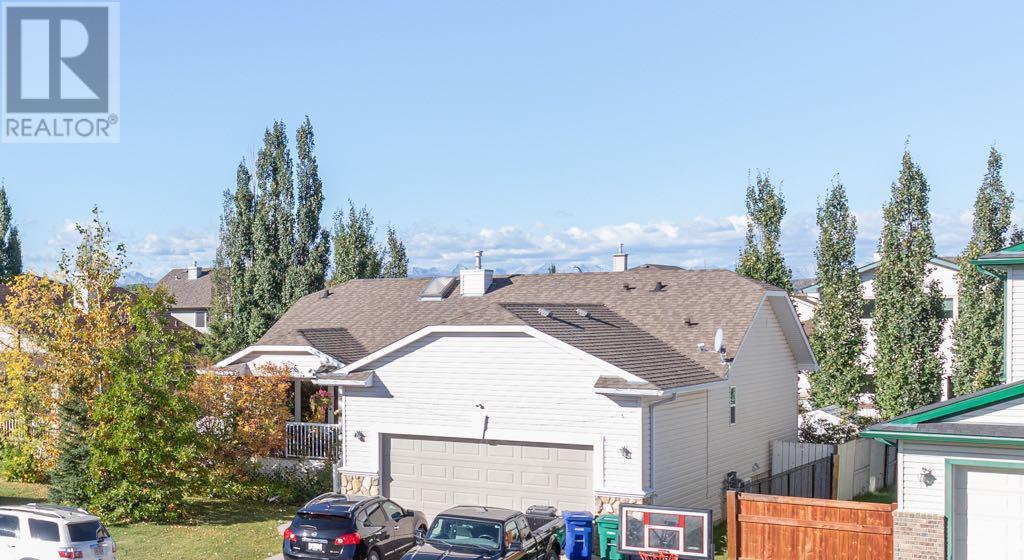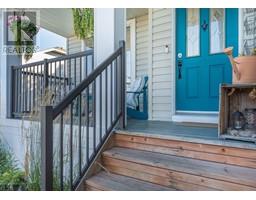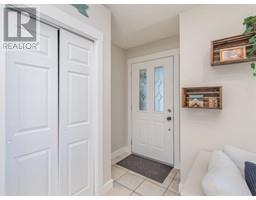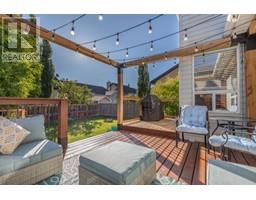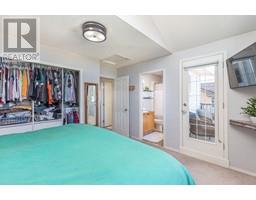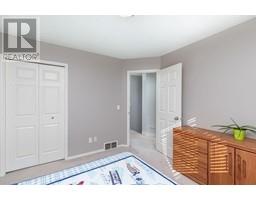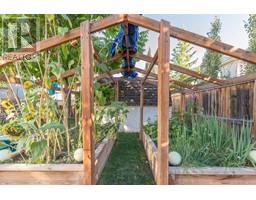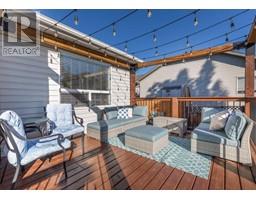3 Bedroom
4 Bathroom
1286.75 sqft
None
Forced Air
$499,900
This well maintained, charming home is located in a quiet, highly desirable community. Abundant green space close by where the neighbourhood children enjoy riding their bikes and outdoor adventures. From the moment you pull up, you will see that this home has lovely curb appeal. With a farmhouse-cottage vibe, you will be sure to love all of the thoughtful updates. The vaulted ceiling in the living room gives the main level an airy and spacious feel. Windows front to back creates great air flow. A fresh, contemporary paint palette was chosen to accent the spaces. The kitchen is bright with a pantry, a sunny window over the sink and newly updated appliances. The bathroom on the main level has elegant character and the attached DOUBLE GARAGE IS HEATED with a new door motor that can be controlled on your phone. Heading upstairs you will find 3 generous, bright bedrooms. The primary bedroom is vaulted, has an ensuite and it's own PRIVATE DECK that looks west to the MOUNTAINS. Imagine sitting out looking at the stars before you go find your pillow; a tranquil space to unwind. The basement is finished with a great play/movie room, a full bathroom with a walk in shower with a magazine worthy laundry room!! Watch the sunset from the covered front porch or entertain family and friends on the newly added HUGE BACK DECK!! Equipped with overhead twinkling lights, a fire pit area and plenty of space to garden and play. The yard is fully fenced. Best of all, the neighbours are kind and welcoming. This is a great street to call home. If you have children attending schools in Okotoks, the bus has a pick up location very close by. The roof shingles were replaced in 2017, the lighting has been tastefully updated and the membrane on the upper deck has been replaced. (id:41531)
Property Details
|
MLS® Number
|
A2168775 |
|
Property Type
|
Single Family |
|
Amenities Near By
|
Park, Playground, Schools |
|
Parking Space Total
|
4 |
|
Plan
|
9812319 |
|
Structure
|
Deck |
Building
|
Bathroom Total
|
4 |
|
Bedrooms Above Ground
|
3 |
|
Bedrooms Total
|
3 |
|
Appliances
|
Dishwasher, Stove, Window Coverings, Garage Door Opener, Washer & Dryer |
|
Basement Development
|
Finished |
|
Basement Type
|
Full (finished) |
|
Constructed Date
|
1998 |
|
Construction Material
|
Wood Frame |
|
Construction Style Attachment
|
Detached |
|
Cooling Type
|
None |
|
Exterior Finish
|
Stone, Vinyl Siding |
|
Fireplace Present
|
No |
|
Flooring Type
|
Carpeted, Laminate, Tile |
|
Foundation Type
|
Poured Concrete |
|
Half Bath Total
|
1 |
|
Heating Type
|
Forced Air |
|
Stories Total
|
2 |
|
Size Interior
|
1286.75 Sqft |
|
Total Finished Area
|
1286.75 Sqft |
|
Type
|
House |
Parking
|
Attached Garage
|
2 |
|
Garage
|
|
|
Heated Garage
|
|
Land
|
Acreage
|
No |
|
Fence Type
|
Fence |
|
Land Amenities
|
Park, Playground, Schools |
|
Size Frontage
|
16.76 M |
|
Size Irregular
|
513.53 |
|
Size Total
|
513.53 M2|4,051 - 7,250 Sqft |
|
Size Total Text
|
513.53 M2|4,051 - 7,250 Sqft |
|
Zoning Description
|
R-1a |
Rooms
| Level |
Type |
Length |
Width |
Dimensions |
|
Second Level |
Primary Bedroom |
|
|
12.50 Ft x 11.08 Ft |
|
Second Level |
Bedroom |
|
|
10.25 Ft x 9.58 Ft |
|
Second Level |
Bedroom |
|
|
10.58 Ft x 10.25 Ft |
|
Second Level |
4pc Bathroom |
|
|
Measurements not available |
|
Second Level |
4pc Bathroom |
|
|
Measurements not available |
|
Lower Level |
Family Room |
|
|
16.17 Ft x 12.00 Ft |
|
Lower Level |
Other |
|
|
10.42 Ft x 10.00 Ft |
|
Lower Level |
Laundry Room |
|
|
9.75 Ft x 8.50 Ft |
|
Lower Level |
Furnace |
|
|
9.83 Ft x 5.25 Ft |
|
Lower Level |
3pc Bathroom |
|
|
Measurements not available |
|
Main Level |
Other |
|
|
7.92 Ft x 4.42 Ft |
|
Main Level |
Living Room |
|
|
17.25 Ft x 12.25 Ft |
|
Main Level |
Dining Room |
|
|
12.00 Ft x 11.17 Ft |
|
Main Level |
Kitchen |
|
|
10.08 Ft x 9.75 Ft |
|
Main Level |
Other |
|
|
6.08 Ft x 4.67 Ft |
|
Main Level |
2pc Bathroom |
|
|
Measurements not available |
https://www.realtor.ca/real-estate/27479057/510-diamond-crescent-diamond-valley
